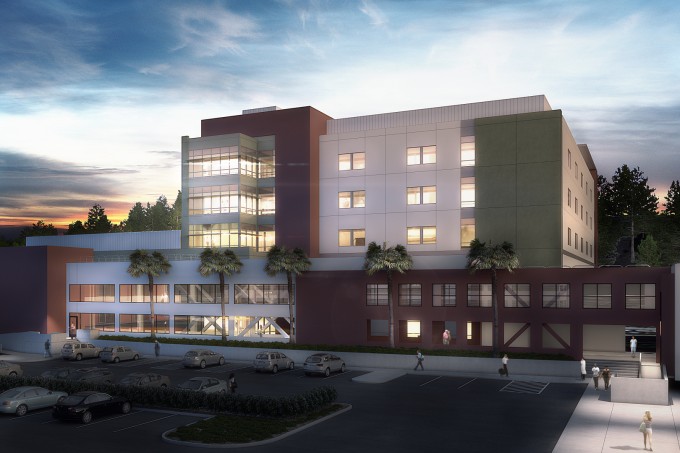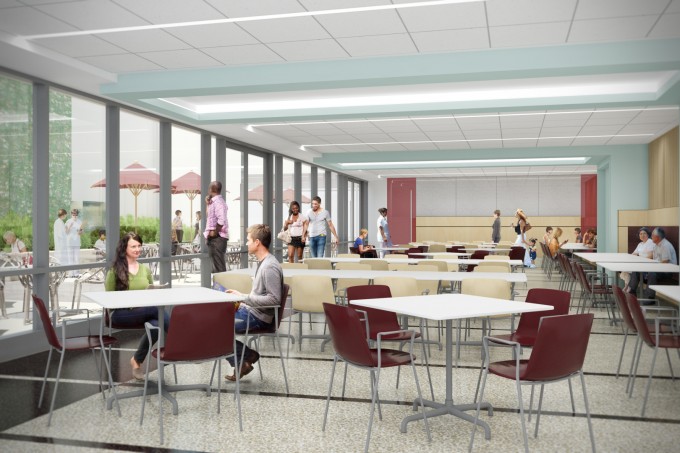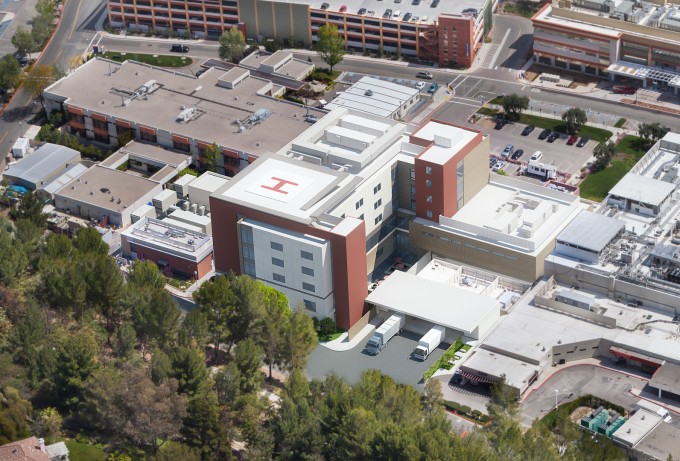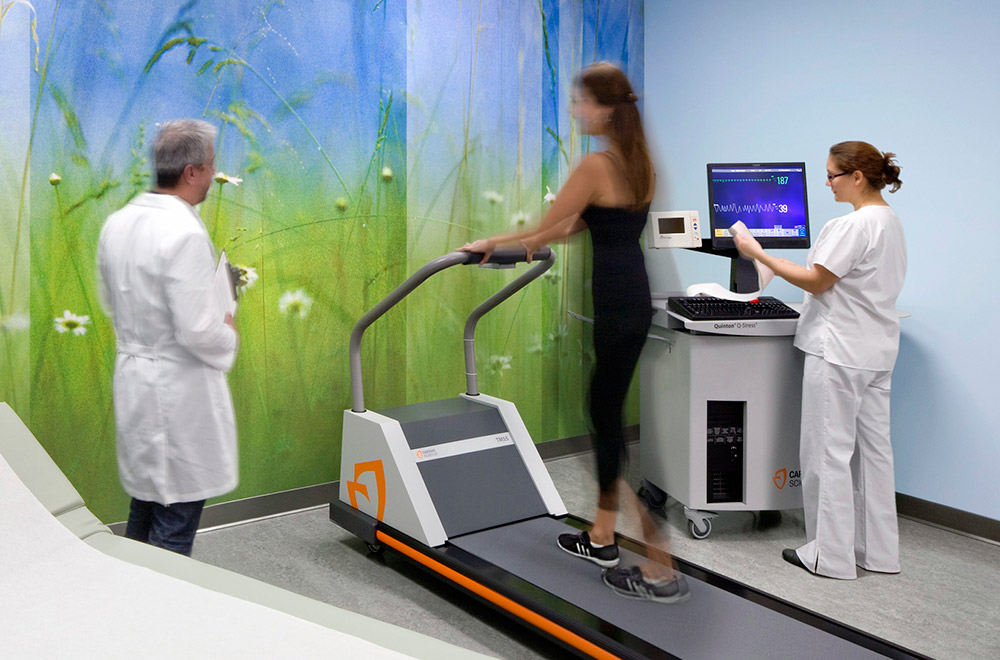The design-build team of Bernards and HMC Architects was recently awarded the contract for Henry Mayo Newhall Hospital’s New Patient Tower. The new $110 M, 160,000-SF Patient Tower will contain 116 beds, two C-section rooms, café, materials management and future expansion shell space, and a rooftop helipad. The six-story Patient Tower will have five-stories above ground and one below.
Early on, the Bernards/HMC team developed guiding principles for the Patient Tower design to maximize daylight, develop clear and simple circulation and to create a building that was flexible for the future. A natural light-filled bistro-like garden enhances servery and dining spaces in the basement. All structural braces are coordinated so every patient room has an open view and daylight is visible at the end of every staff corridor. Campus and tower circulation for patients, staff and materials flow was designed to be simple, intuitive and cost effective.
The Patient Tower exterior is designed to take material and proportion cues from several different buildings on campus while respecting the surrounding environment. The resulting design is contextual and provides a striking new campus addition. Special care was taken to break the six-story building’s facades into smaller scaled compositions that relate to the surrounding two-story buildings, and to detail the roof helipad as an integral part of the facade.
The Henry Mayo Newhall Hospital Patient Tower is scheduled for completion in 2018.



