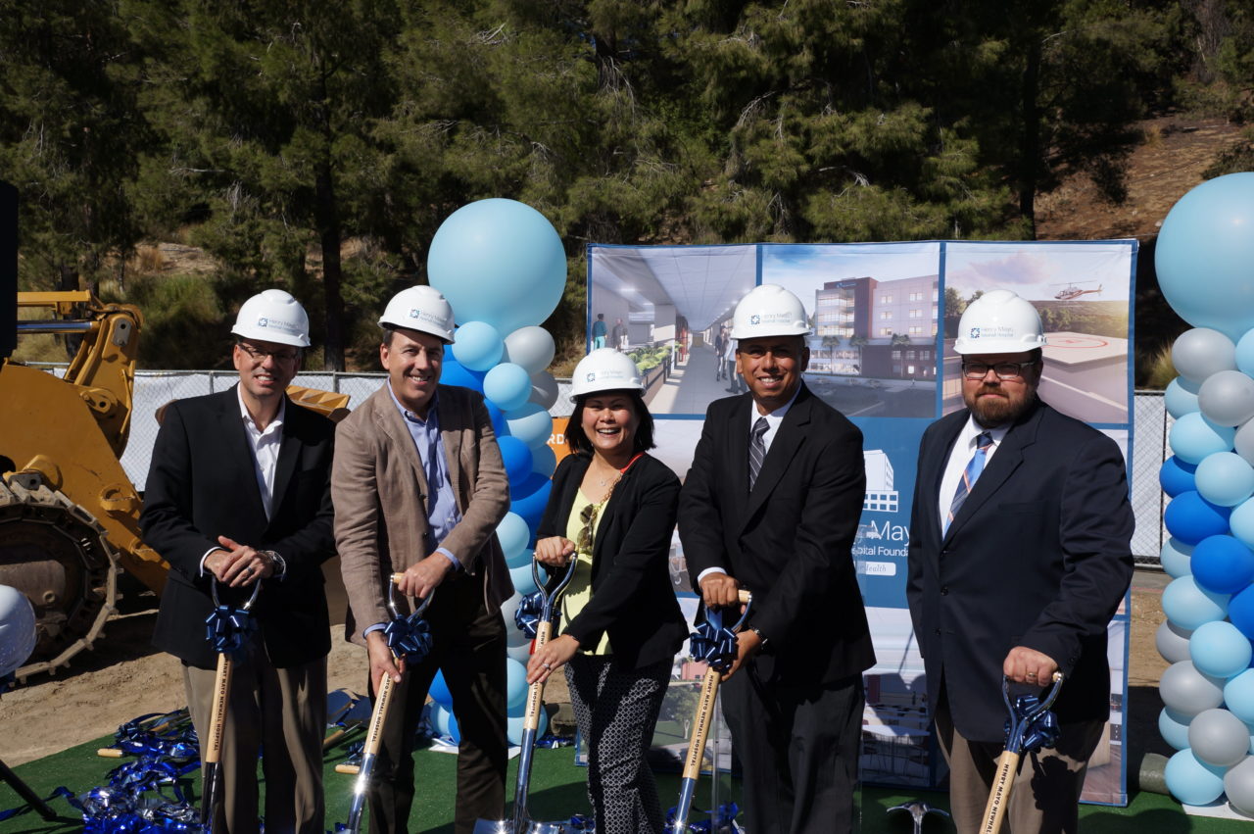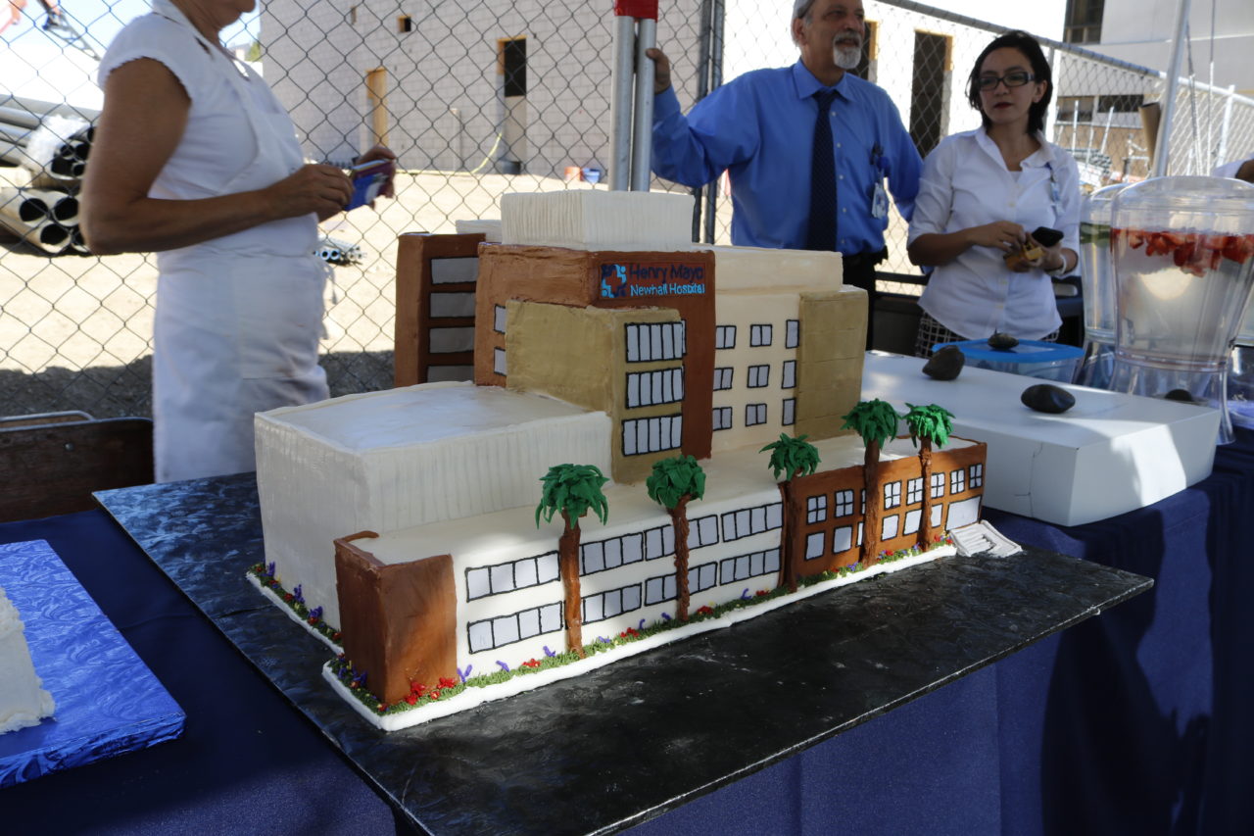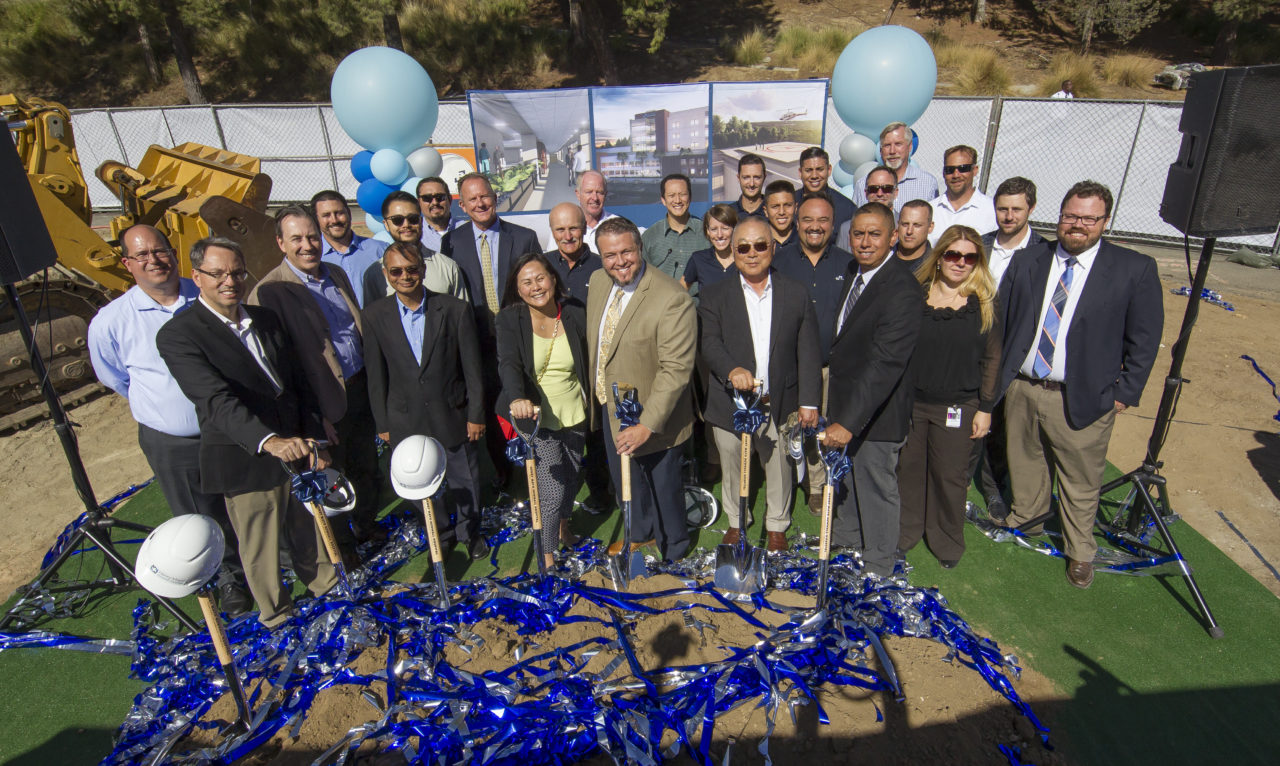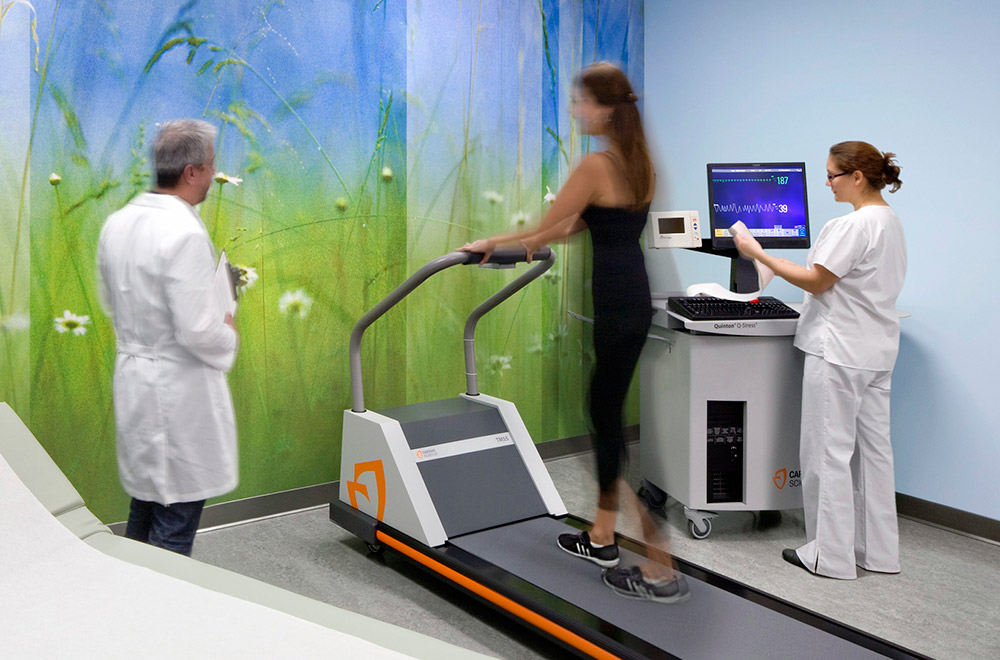Henry Mayo Newhall Hospital celebrated the groundbreaking of their new six-story patient tower on October 19, 2016, and the HMC team was in attendance to commemorate the festive occasion. The new 160,000-SF patient tower is designed to meet the growing healthcare needs of the Santa Clarita Valley community, and includes private patient rooms with bathrooms; two new surgery suites; a Women’s Services Unit, a new cafeteria with hotel-quality kitchen; expanded laboratory services and materials management services; and a rooftop helipad with direct access to the Emergency Department.
The design-build team of HMC Architects and Bernards worked together to design the new patient tower and overcome the challenges of building a six-story tower on a constrained site. Fitting the new patient tower amidst existing buildings and coordinating construction in order to build safely was an immense challenge. At the foundation level, the team pulled the patient tower foundation away from existing buildings to avoid conflicts. And above, the patient tower cantilevers overs an existing building to gain more square footage
The patient tower is designed to take material and proportion cues from several different buildings on campus, while respecting the surrounding environment and neighborhood. The resulting design is contextual and provides a striking new campus addition. Special care was taken to break the building’s facades into smaller scaled compositions that relate to the surrounding two-story buildings, and to detail the roof helipad as an integral part of the facade. All structural braces are coordinated so every patient room has an open view, and staff corridors are designed so daylight is visible at the end of every one. Campus and tower circulation for patients, staff and materials flow is designed to be simple, intuitive and cost effective.
The Henry Mayo Newhall Hospital New Patient Tower is scheduled for completion in 2019.



