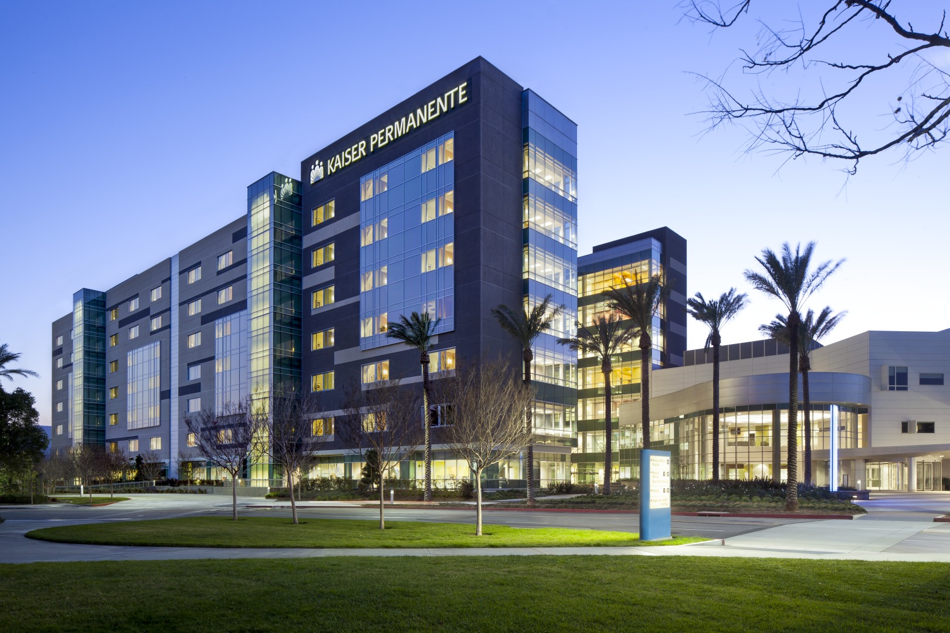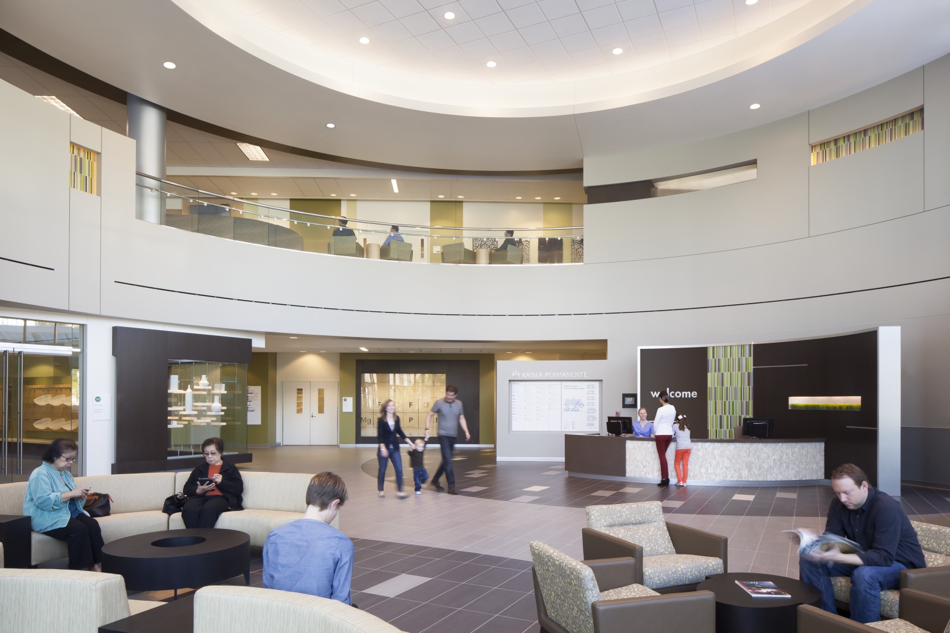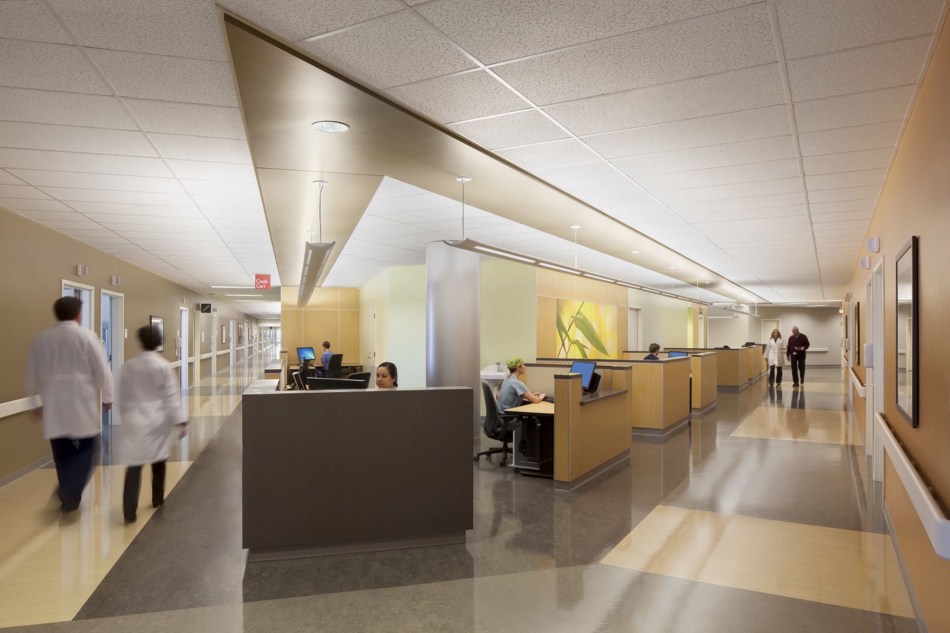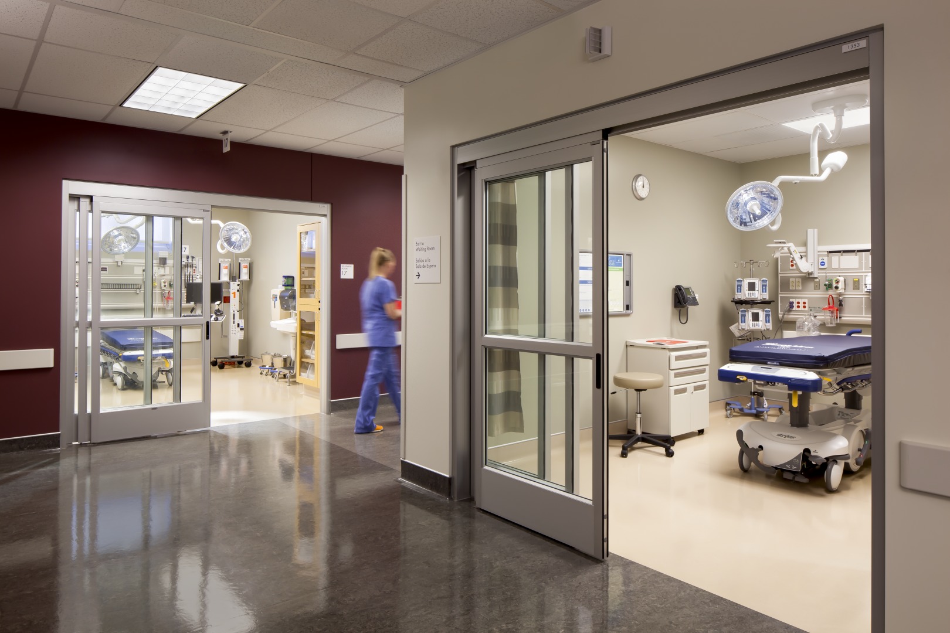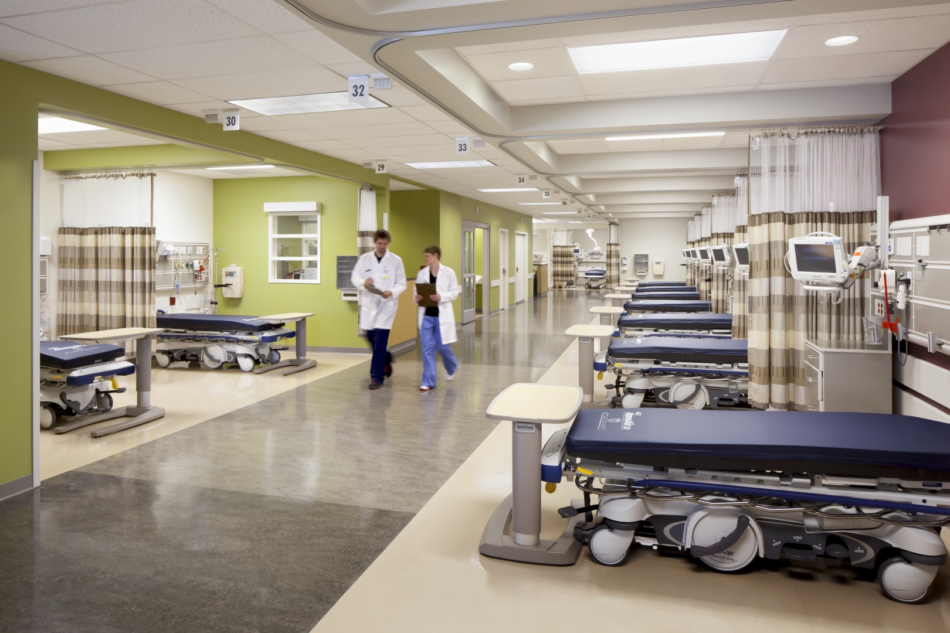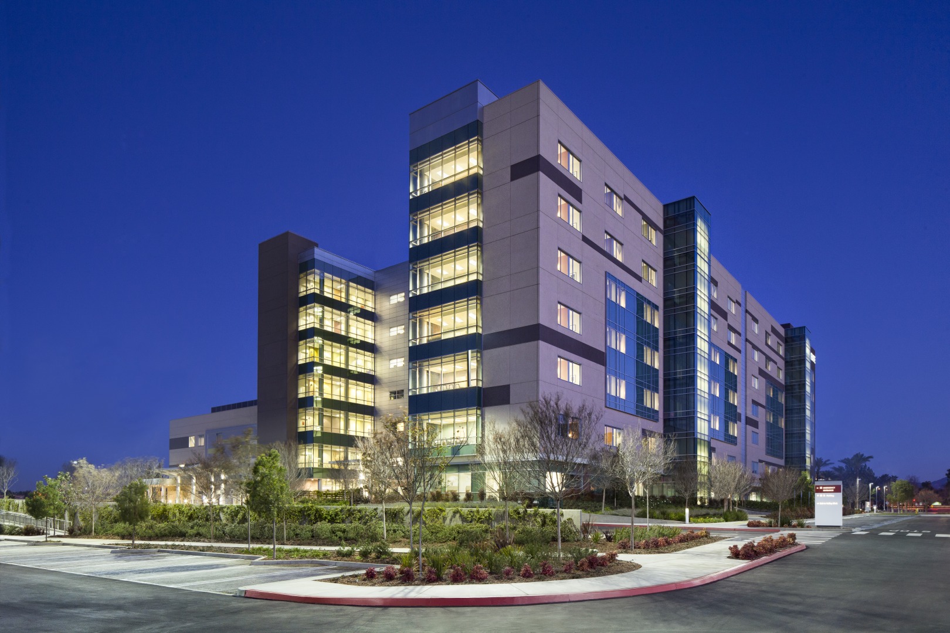Lower infection rates. Higher patient satisfaction. Stronger financial performance. These are just a few of the many benefits to patient-centered hospital design. So, when the time came to replace the Kaiser Permanente Medical Center in Fontana, CA, the main focus was on improved outcomes. Using Kaiser Permanente’s Total Health Environment model, we designed a continuum path to recovery throughout three stages of the patient experience: anticipation, transition and healing. As you approach the building, gentle curves of the entry courtyard lead patients, visitors and staff to the facility as intuitive way finding. Inside the hospital, warm colors activate the space and cues from nature offer a welcoming experience.
Built to meet California’s latest, more rigorous seismic safety standards, the new 490,000 square foot tower boasts large windows, providing an abundance of natural light to ease stress and contribute to healing. We designed all patient rooms acoustically to reduce noise, and the hospital’s labor and delivery suites feature a home-like setting to comfort expectant and new mothers. We reconfigured the Emergency Department to allow for better segregation of patient acuity, while creating more efficient patient and staff flow. Shifting from a traditional open nursery concept to private rooms, we developed a 28-bed NICU to provide more privacy for families. We also incorporated several sustainable design solutions including energy efficient lighting, electrical, air conditioning and plumbing systems; use of reclaimed water for cooling towers; site bio-retention basins; light colored sustainable roofing; dual pane exterior window glazing and natural day lighting.
