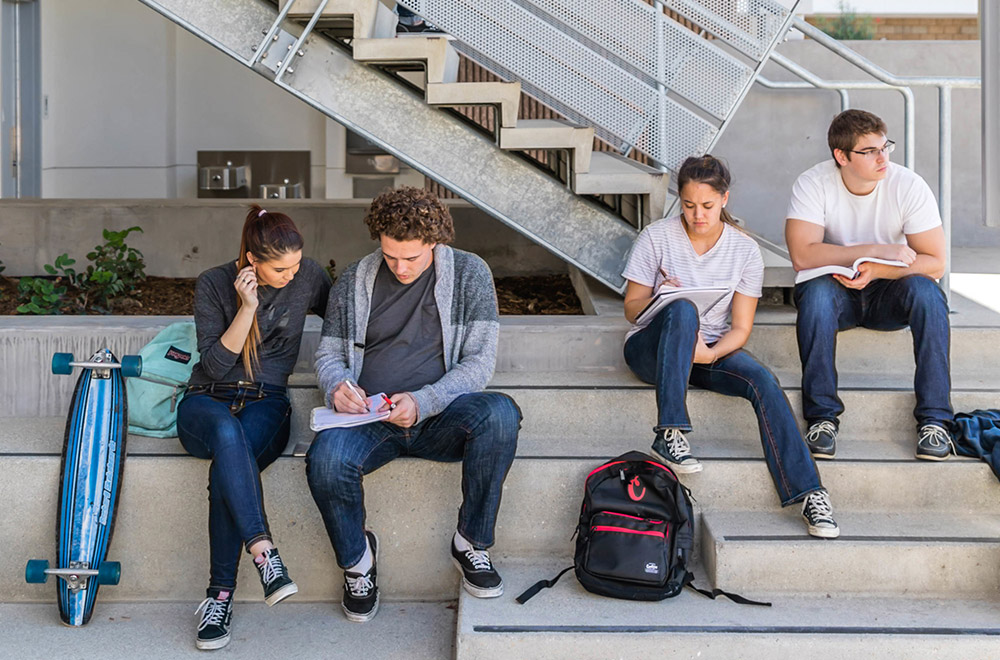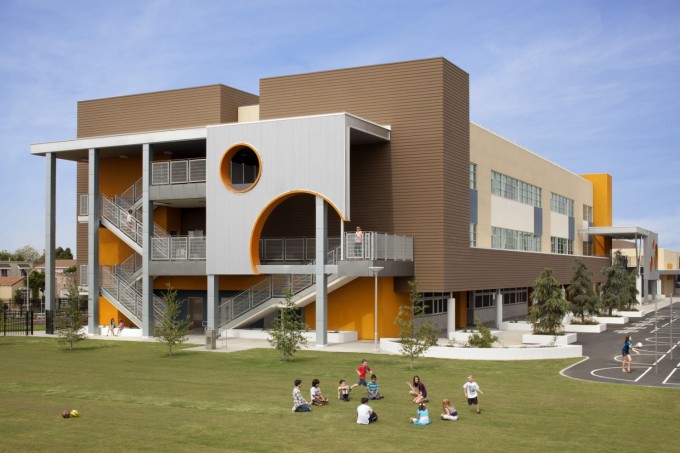
LAUSD’s Elementary School #9 officially opened for the 2012/2013 school year, complete with an open, welcoming campus for students while maximizing convenience to parents and administration. The community was in need of the school to alleviate overcrowding at the other six regional Los Angeles elementary schools. The new campus is home to over 650 children in kindergarten through fifth grade and consists of a 12,500-SF multi-purpose building, a 62,000-SF classroom building, and a variety of outdoor playground areas. In response to the neighborhood context, the design strategy is rooted in minimizing the building footprints, making them as efficient as possible in order to gain desired playground areas and minimize underutilized space. The project also reduces traffic congestion and provides convenience to parents and the community. ES #9 results in an elementary school that is enhancing the neighborhood through education and a source of pride for the community.
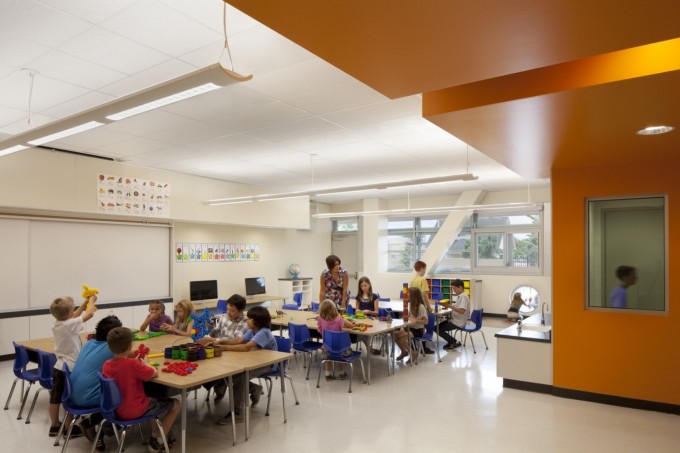
The campus includes 26 classrooms in a new, three-story building, along with a library and administration offices. To enhance the traditional elementary school program, classrooms are designed to capitalize on student collaboration and flexible instruction, and student-teacher interaction is facilitated through outdoor circulation paths on the ground level. The classroom building features ample secondary spaces on the upper floors that include teacher workrooms, speech therapy rooms, and resource specialist classrooms.
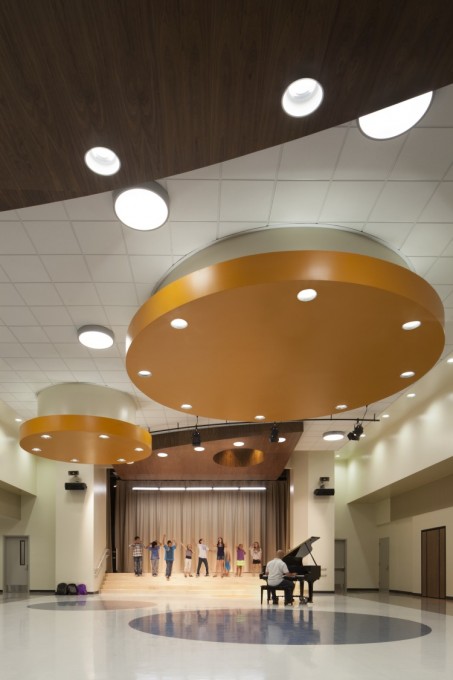
West of the classroom building is the multi-purpose building that includes an 8,500 square foot multi-purpose space, kitchen, staff lunchroom, and a covered outdoor lunch area. The intersecting space between the multi-purpose and classroom buildings serves as the main entry to the campus, and is articulated by colored concrete, landscaping, and a multi-level covered bridge element that serves the upper floors of the classroom building.
Circular openings are repeated throughout the classroom building’s exterior façade with the intention of being playful elements of design, while also providing opportunities for increased security. The circles offer visual connections from the upper outdoor decks to the playgrounds, which provide teachers with better access to supervision. The circles are also a reminder that ES #9 is a place for kids and creates a lively exterior that complements the energy and vivaciousness of the students and learning that occurs within. The openings are strategically located to frame views and are placed at varying heights for different age groups. For example, in the kindergarten classrooms, the low portal window creates a dynamic opening that allows students to have a visual connection to the outside activities on the playground.
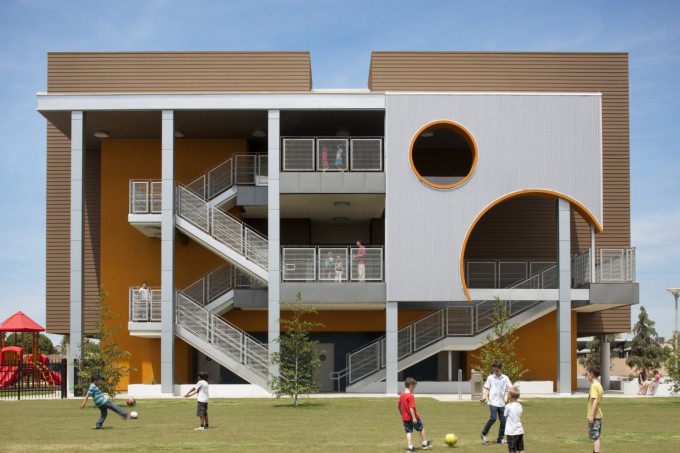
To align with LAUSD’s high-performance standards and initiatives, ES #9 incorporates sustainable features and is targeting 32 Collaborative for High Performance Schools (CHPS) points. The design team led the project to exceed Title 24 requirements by 15%. The buildings include overhangs at the ground level and horizontal sunshade devices on the upper floors to reduce southern sun exposure and minimize solar heat gain. Solatube skylights in restrooms and operable windows in classrooms provide natural light and air circulation throughout the buildings. Clerestory glazing enhances natural light in lobby and circulation spaces. Flat roofs incorporate a district-approved “cool roof” to minimize heat gain. Finally, solar orientation of the new buildings provides protected glazed openings and ample shade on lunch areas and playfields, maximizing student and teacher comfort throughout the school day.

Photos by Lawrence Anderson

