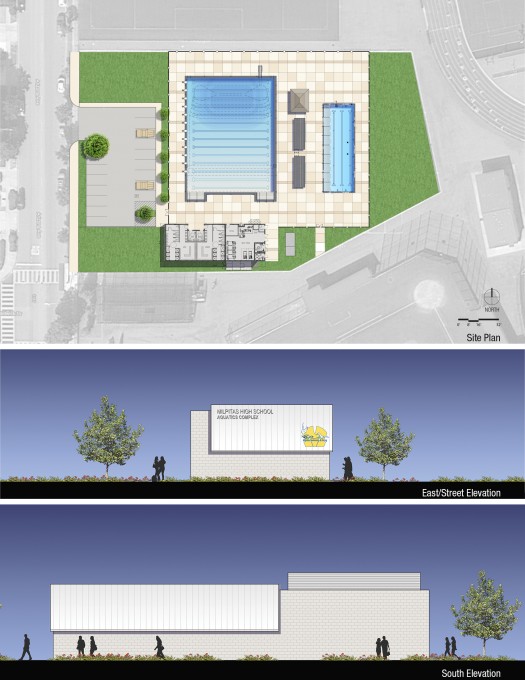Recently, HMC joined Milpitas Unified School District at the Milpitas High School’s Aquatics Complex groundbreaking ceremony. The district is upgrading their pool facility to accommodate the school’s current and future PE classes, competitive swimming and diving programs.
Designed to complement the existing athletic complex and campus, the project features a 30-meter pool, a lap/warming pool and a pool facilities building. The main competition pool features twelve swimming lanes, a diving board platform and pool depth of up to 13 feet. The pool deck layout between the main pool and the warm-up pool is designed to provide flexible deck space for bleachers and removable site furniture, which can be used for spectators’ seating and a team’s gathering area. The pool facilities building includes space for boys’ and girls’ lockers, restrooms, showers and storage for pool equipment.
Surrounded by playing fields, the aquatics complex is designed to be a lantern and beacon within the larger athletic complex. The main features of the building design are translucent panels that accomplish the dual purpose of providing diffused natural daylight inside the locker rooms while protecting students’ visual privacy, and acting as a lively beacon that illuminates during evening swim meets, local community gatherings and events.
Honed concrete block and translucent wall panels provide a simple cost-effective solution that integrates with the other existing buildings on campus by complementing a neutral color palette. The design also responds to the school’s requests for durable, corrosion resistant and easily maintainable materials. In addition, the sustainable features of the building include natural day lighting, regional material selection, and provisions for solar water heating.
In a collaborative effort with the high school principal and staff, HMC engaged students by creating design guidelines for a swimming and diving logo competition. The selected logo design will be featured on the front of the building and is currently shown on the building elevation.

