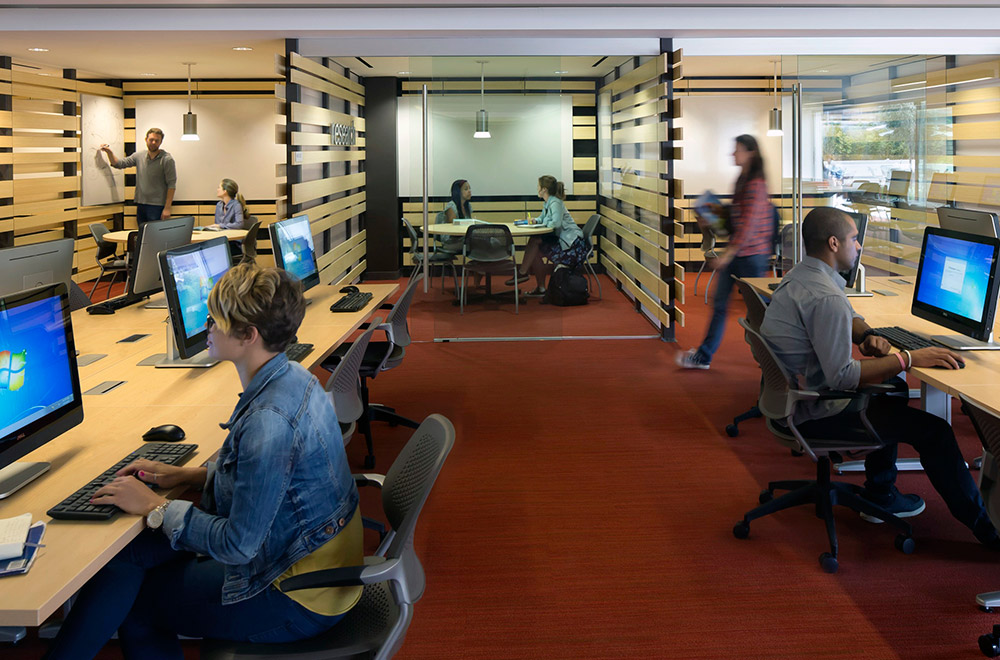By Armando Gonzalez
The Pierce College Library/Learning Crossroads is a two-story facility that serves as a gateway and a beacon to the entire campus community. The building houses multiple functions on the ground floor and a library on the second floor, and each is organized around a central courtyard with access from the main pedestrian mall walk and surrounding parking. Ground floor uses include an open computer lab, welcome center for new students, center for academic success, distance education, faculty resource center and dining commons. The library covers the entire second floor with book stacks, information commons, open reading areas, group study rooms and administrative offices.
Aesthetically the project design draws inspiration from the California mission style in a non-derivative manner. The project has more in common with the authentic agrarian architecture of the original California missions than it does more modern ‘Santa Barbara’ permutations of the style. This strategy, combined with design features appropriate to a modern academic facility, truly creates a hybrid project that both respects the college’s history and master plan, while providing an architectural bridge to the future.
The combined design response of the building’s site and program are integral to its success. Both reinforce each other as codependent conceptual foundations for the building’s design. Together, they serve to elevate this particular project as a cutting-edge academic library of the 21st century.
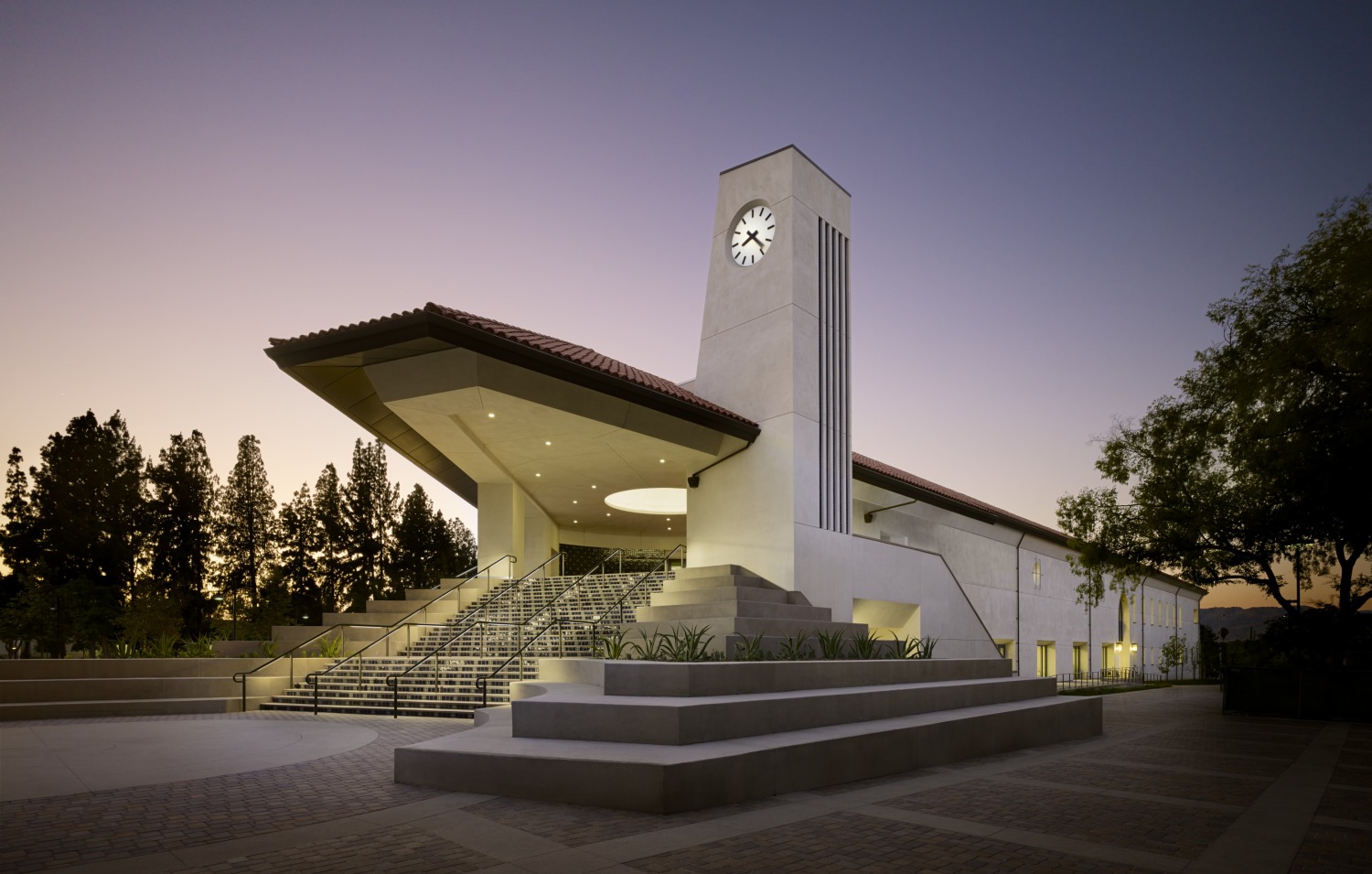
Main entrance to the library—Design elements such as the roof overhang, grand staircase, monumental seating benches and clock tower emphasize the main entrance to the library, which is located on the second floor. The configuration of the grand staircase and bench seating allows for student gathering and casual reading.
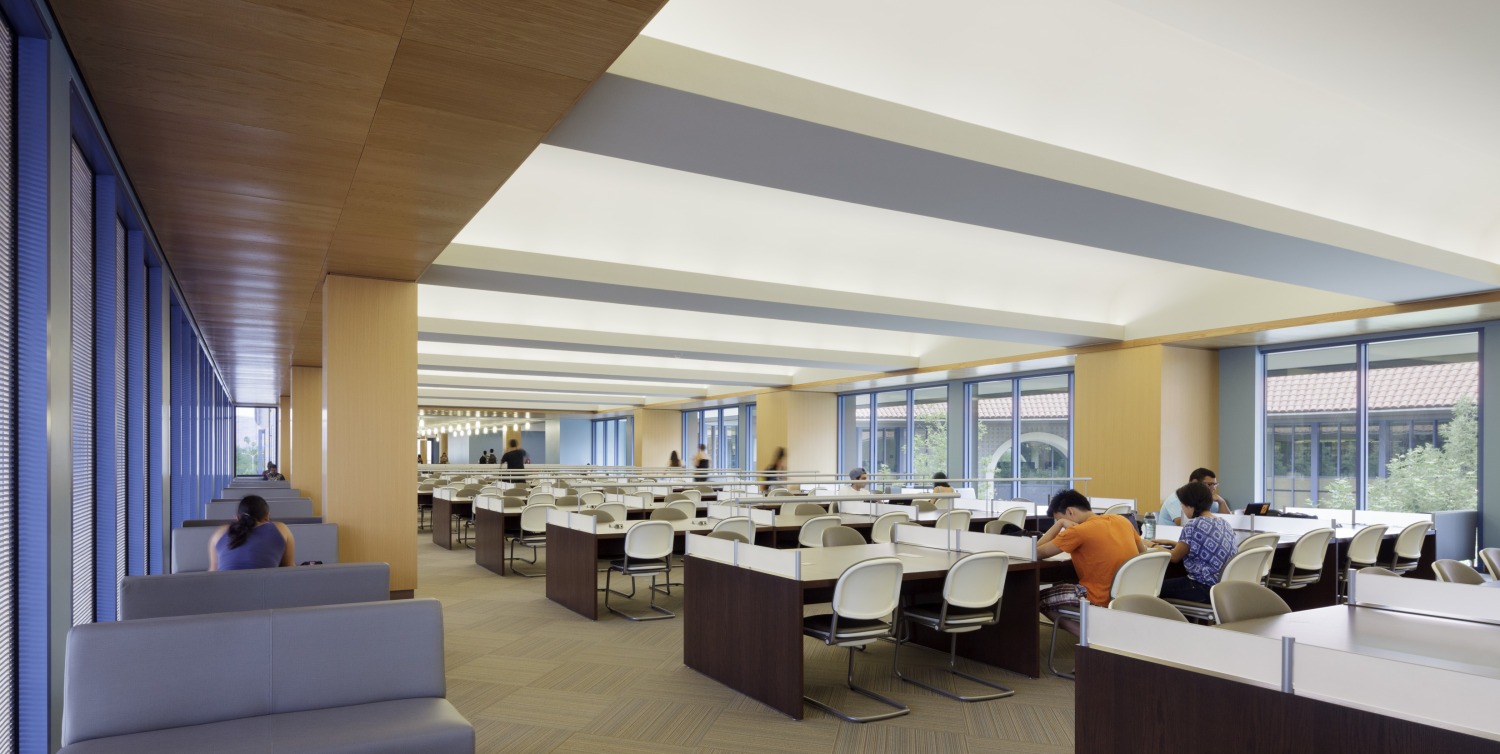
Open reading hall—Reading areas are designed around natural lighting, which created opportunities to design alternate design reading configurations.
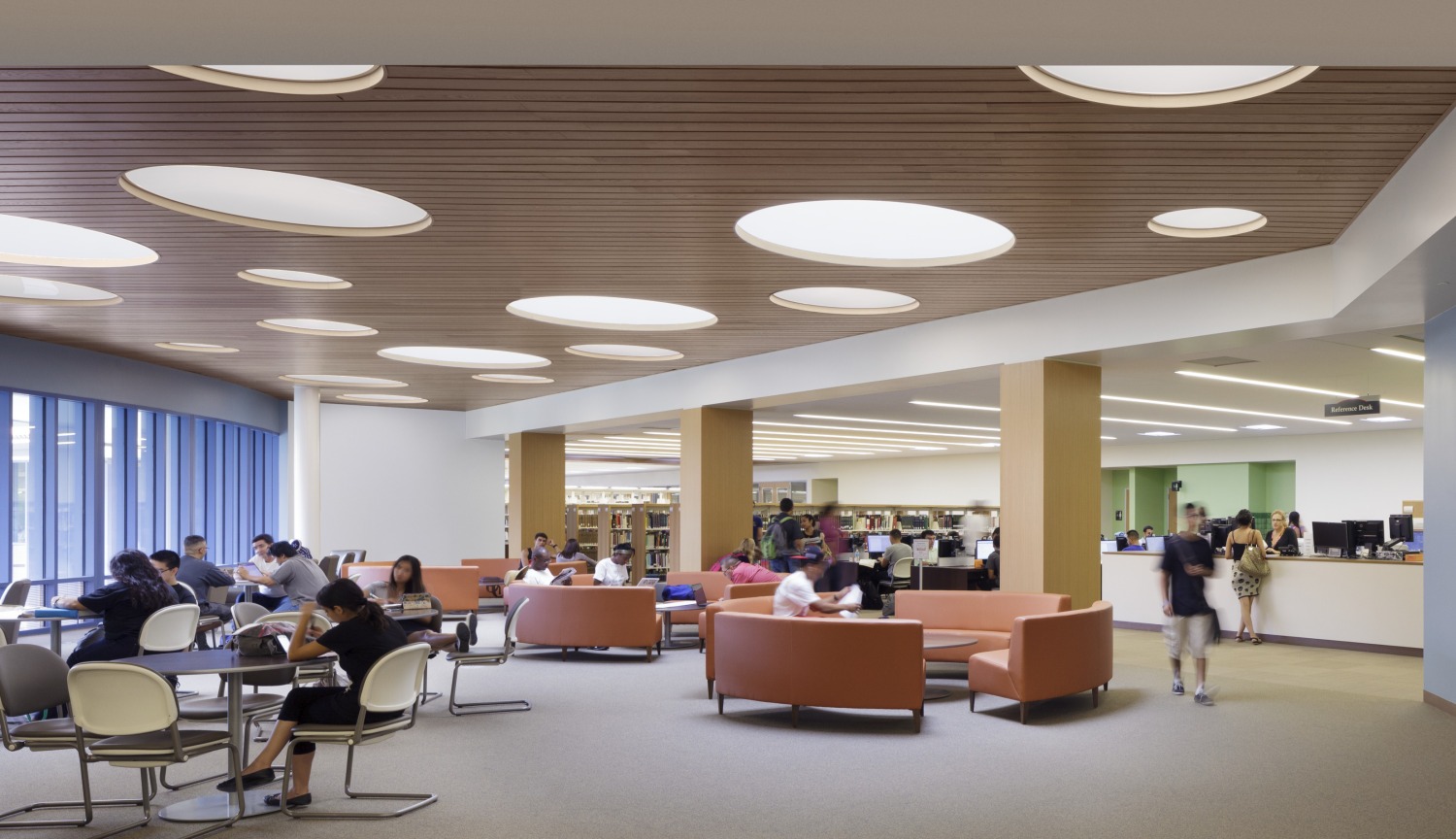
Casual reading—Natural light is incorporated via skylights and is blended with artificial lighting in a seamless way. Acoustical materials integrate with the design to meet or exceed the acoustical rating required in the program.
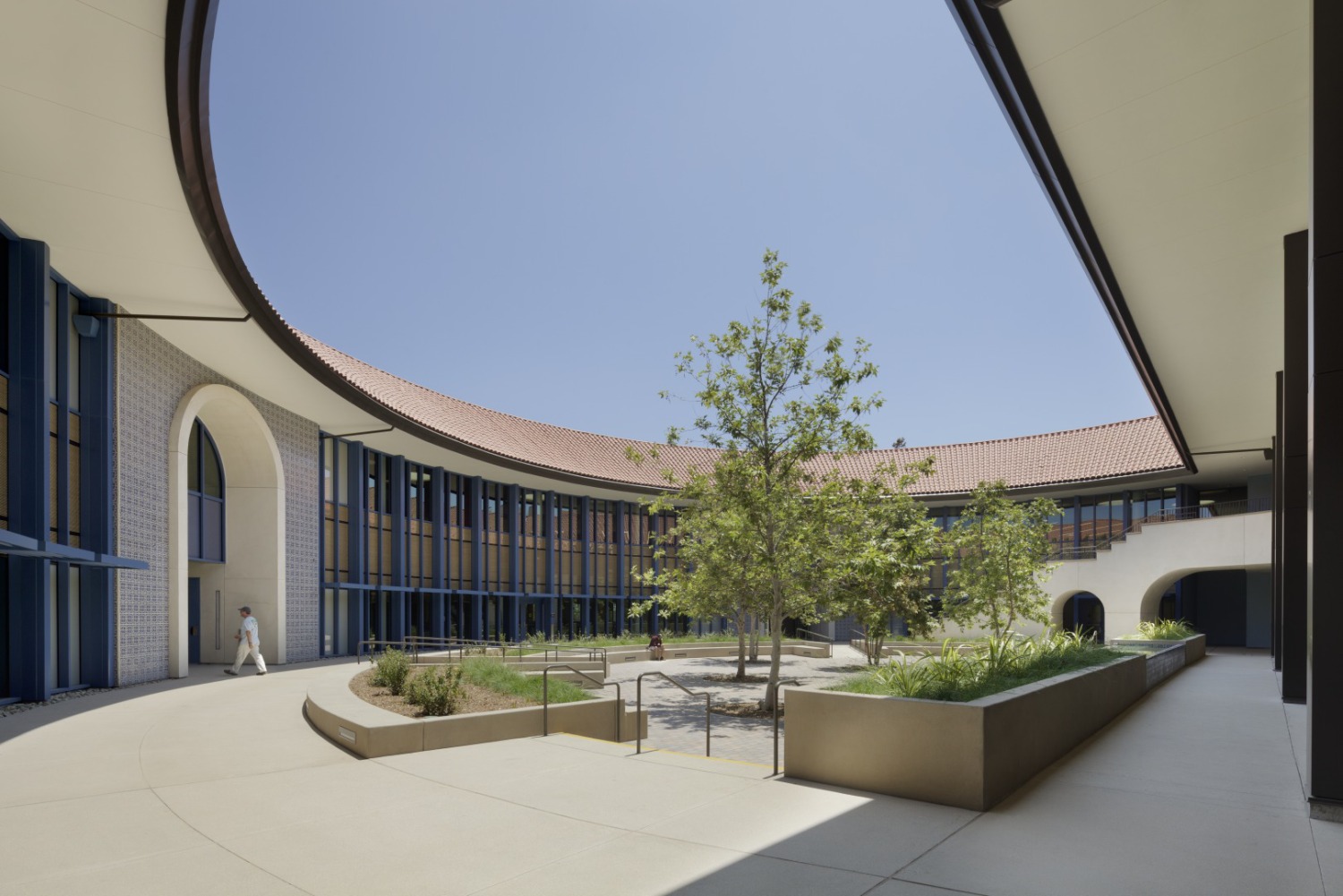
Center courtyard—The library and adjacent spaces are designed around a center courtyard, which allows natural light to be introduced in a radial way to all spaces. Roof overhangs and permanent window treatments eliminate direct sunlight thus reducing energy consumption.
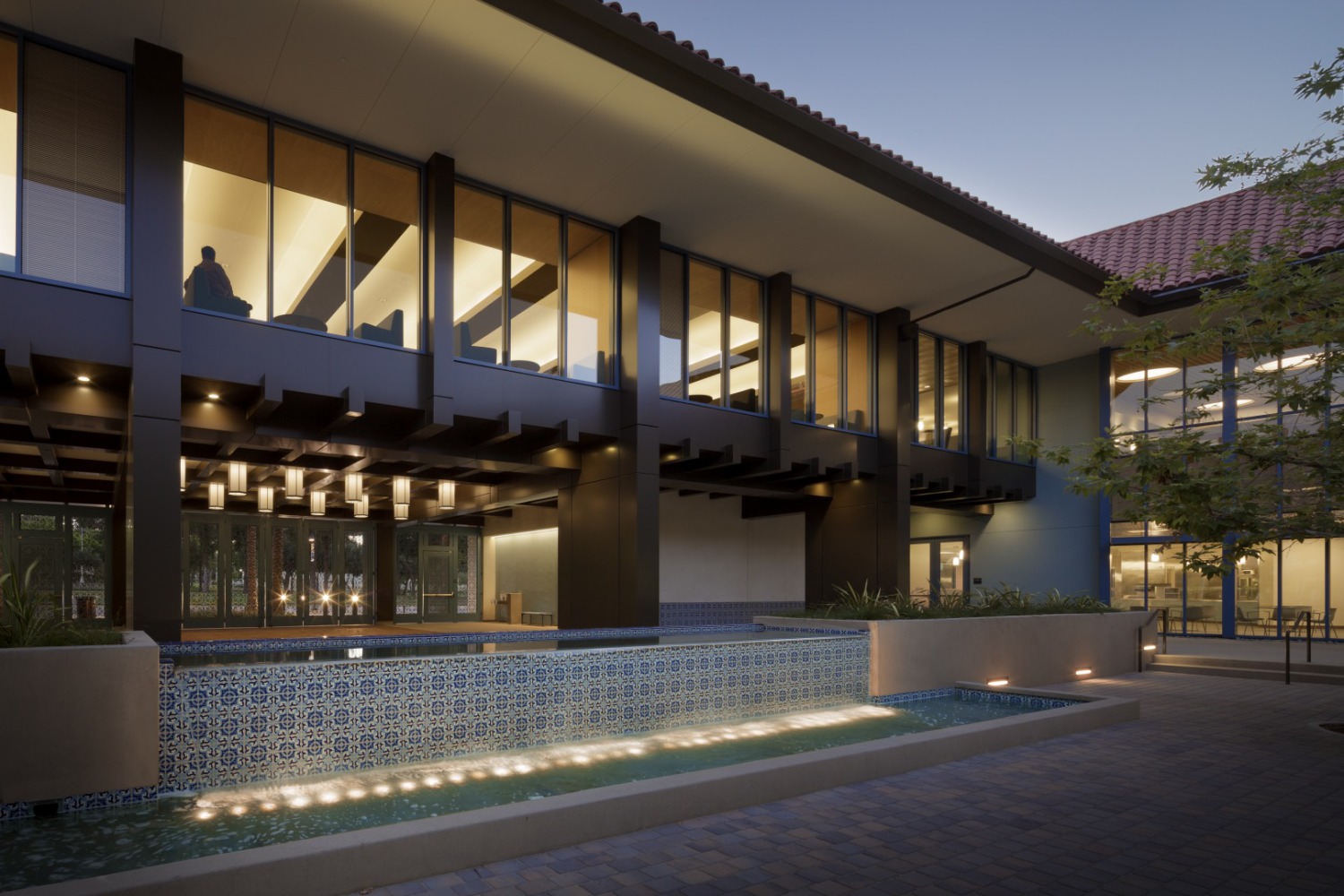
Reading Hall (the bridge) and main entrance gate to the first floor (in the background)—The water feature is a focal design element in the courtyard and it helps unite the open casual reading areas above to the circulation paths and main entrance. A short waterfall provides a soothing sound that enhances the experience of the outdoor space, while the lighting highlights key areas.
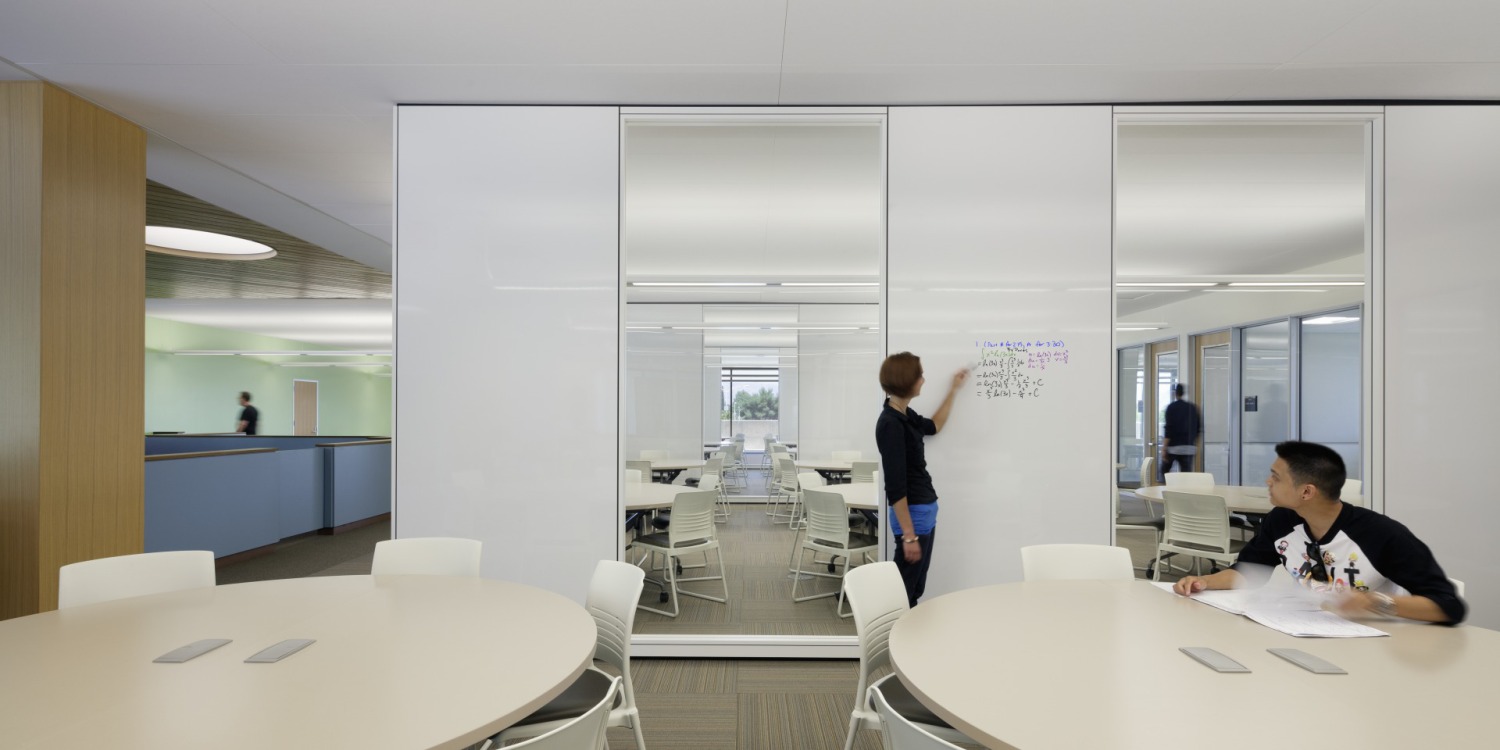
Tutoring room—Movable partitions create separate open tutoring areas. The partitions can be folded to create multiple room configurations allowing for room flexibility. Side lights and marker boards are incorporated into the movable partitions to allow for light transparency and room efficiency.
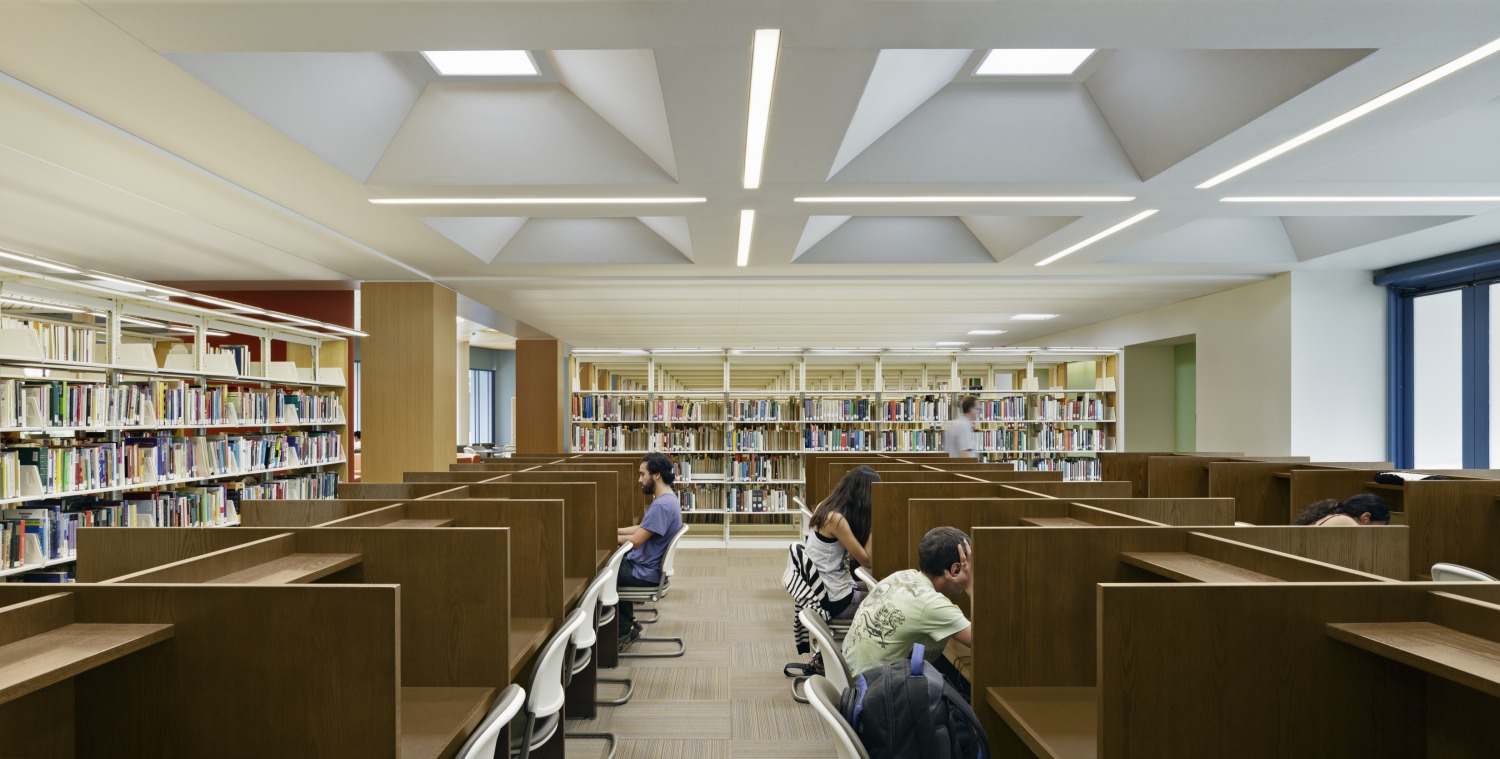
Reading station—Several reading stations are strategically located throughout the library to allow for easy access to the book stacks. Carrels were selected in this particular area to increase privacy.
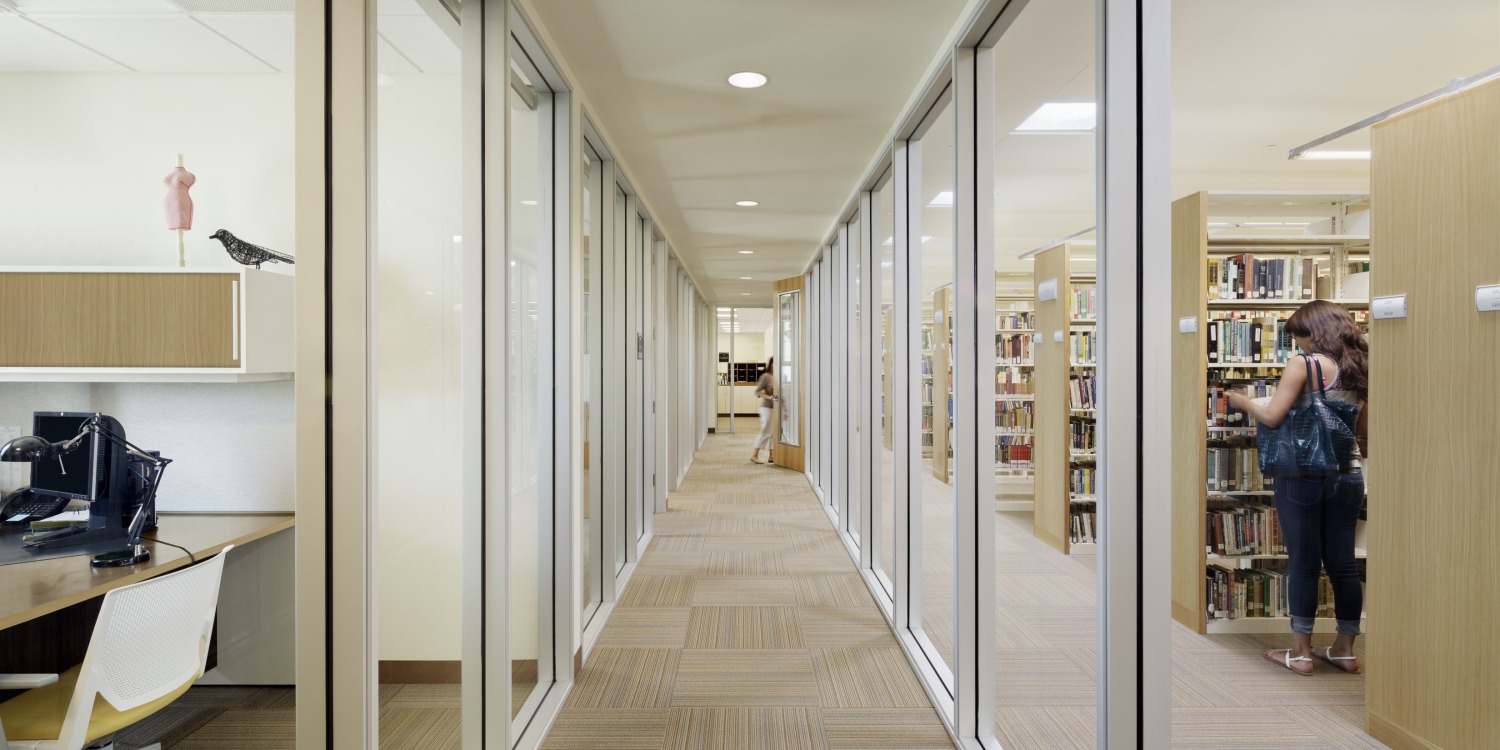
Librarian offices and hallway—Librarian offices feature full-height glass to increase security and allow natural light into the space. A sound proof corridor creates full sound separations between the offices and the reading/book stacks.
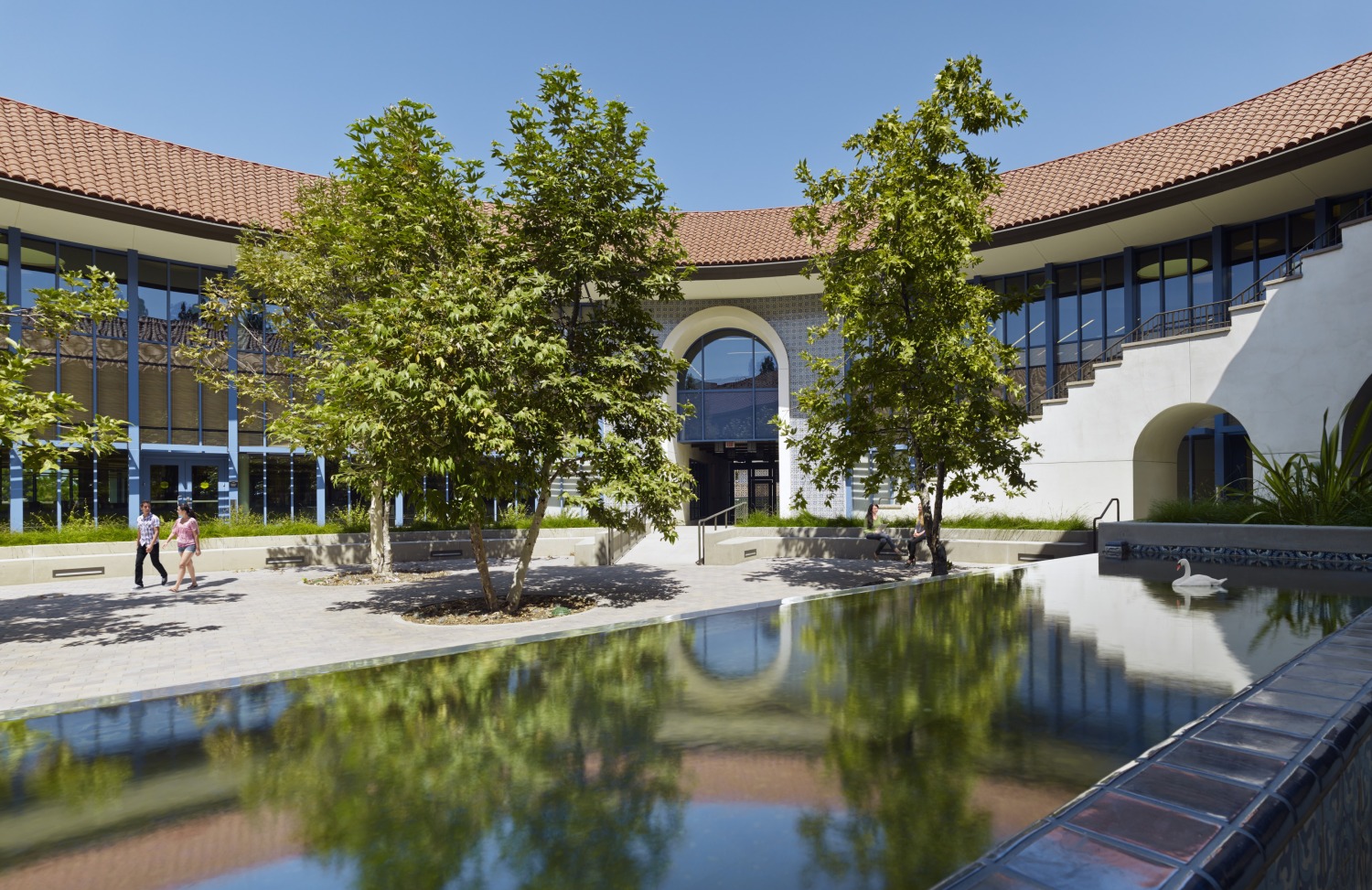
Sunken courtyard—The center courtyard is at a lower elevation than the building. It is flanked by raised planters and benches and surrounded by tall oak trees to create a unique space for casual reading.
Project team—The Pierce College Library was conceived in a collaborative process between the design architect (Paul Murdoch), the deign-build team HMC/Bernards, the consultants and the campus community.
Photos by Eric Staudenmaier
