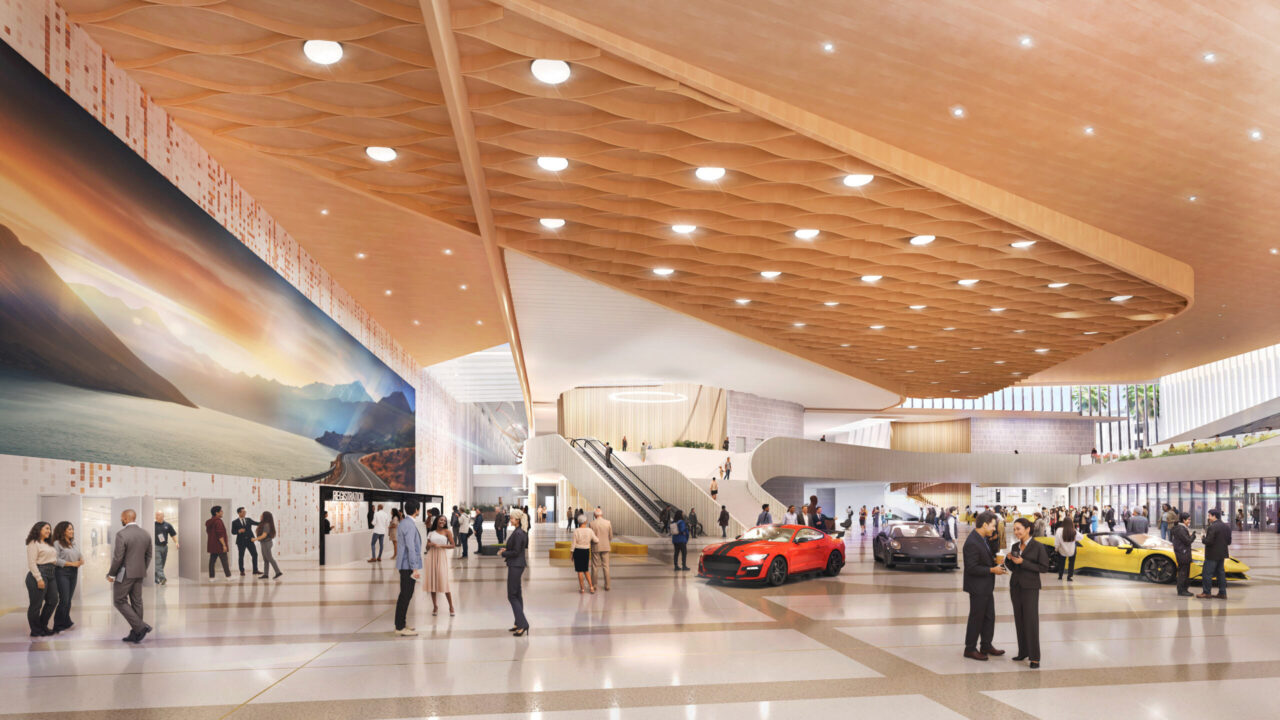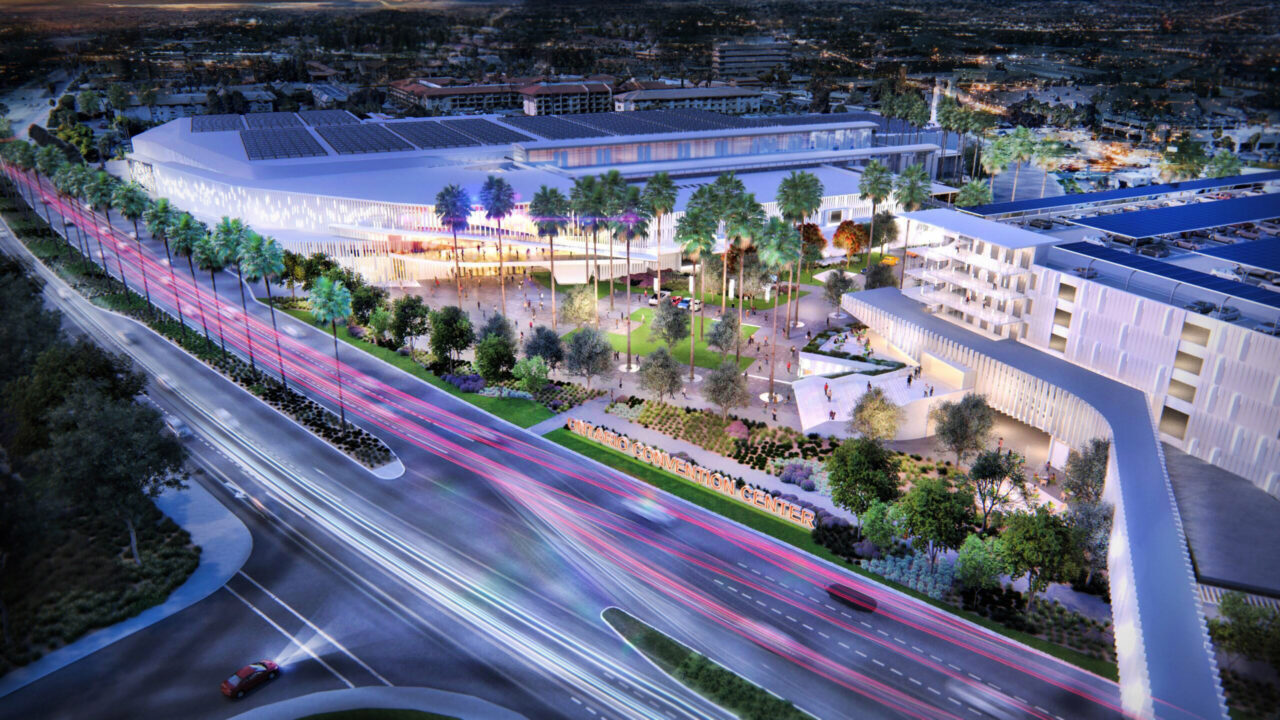HMC Architects was selected to lead Greater Ontario California’s (GOCal) Ontario Convention Center Expansion Campus project. This project will transform the existing building into an iconic convention center and create a unified campus. The current building will double in size and event capacity and cement its place as a destination within the “Premier City of the Inland Empire.”
HMC designed the original convention center, which opened its doors in 1997. For nearly thirty years, the convention center has served the city admirably, contributing positively to the city’s reputation and economy. However, as industry trends have evolved, the convention center needs a larger exhibit hall, ballroom, and more meeting rooms to compete for national conferences and conventions and help maintain the City of Ontario’s preeminence as the region’s economic heart. The convention center’s expansion offers an incredible opportunity to bring more innovative design elements to the center’s design, increase capacity, and connect with Ontario’s vibrant community and exceptional climate via outdoor events and public spaces.
Upon completion, the project will deliver a staggering 450,000 SF of indoor convention center space, significantly expanded outdoor public and event opportunities, a 2,000-vehicle parking structure, on-site retail, and a new pedestrian bridge over Holt Boulevard, enhancing pedestrian safety in the growing Convention Center District. This cohesive design will create an iconic landmark within the City of Ontario, celebrating the convergence of people, passion, community, and culture that the Ontario Convention Center represents. It will serve as a testament to the city’s growth and evolution, reflecting the exuberant and forward-looking character of Ontario.
The Ontario Convention Center expansion represents the city’s continued substantial investment in the growth and evolution of the area’s economy and will host major conventions in the future.
The project will be completed in 2027.




