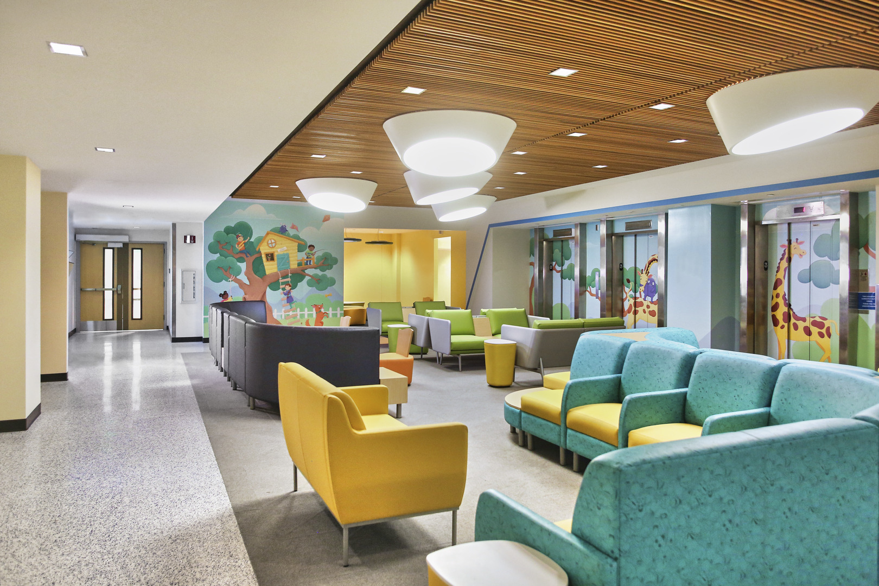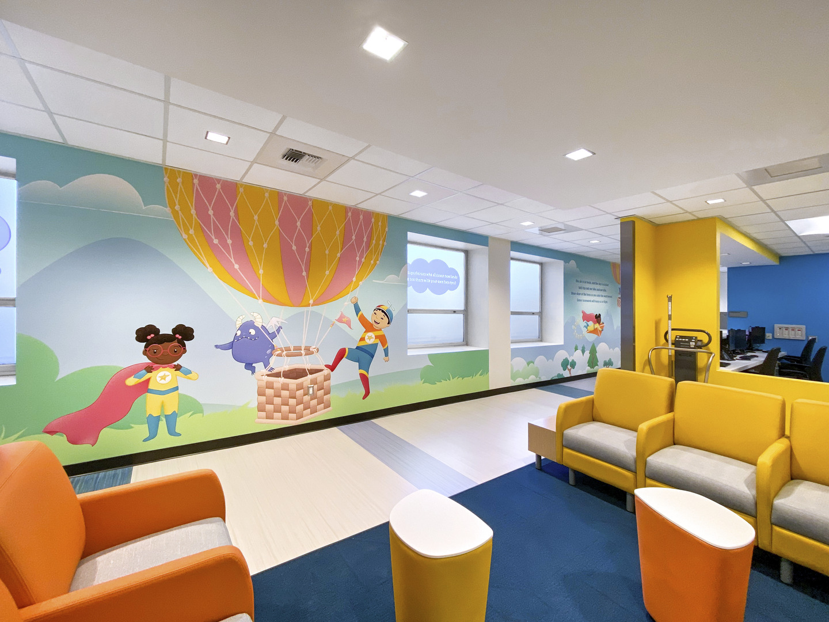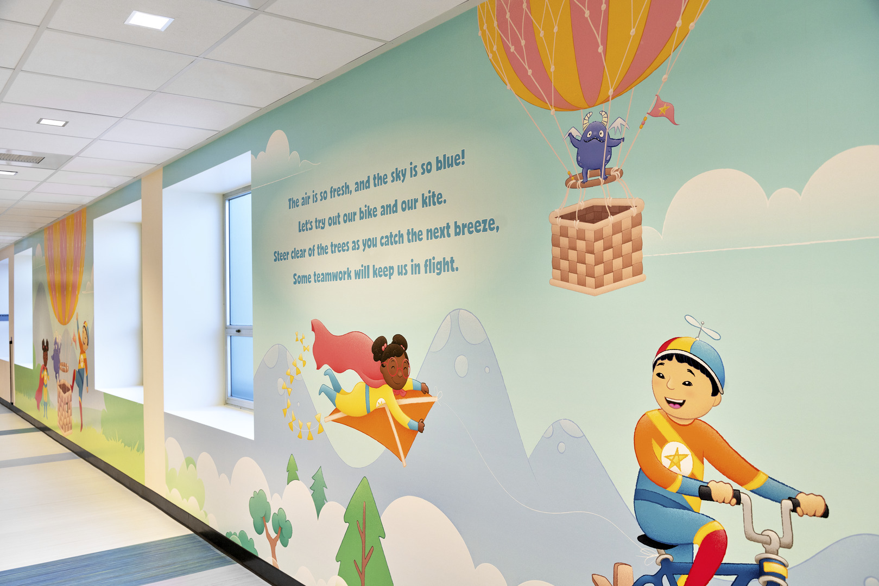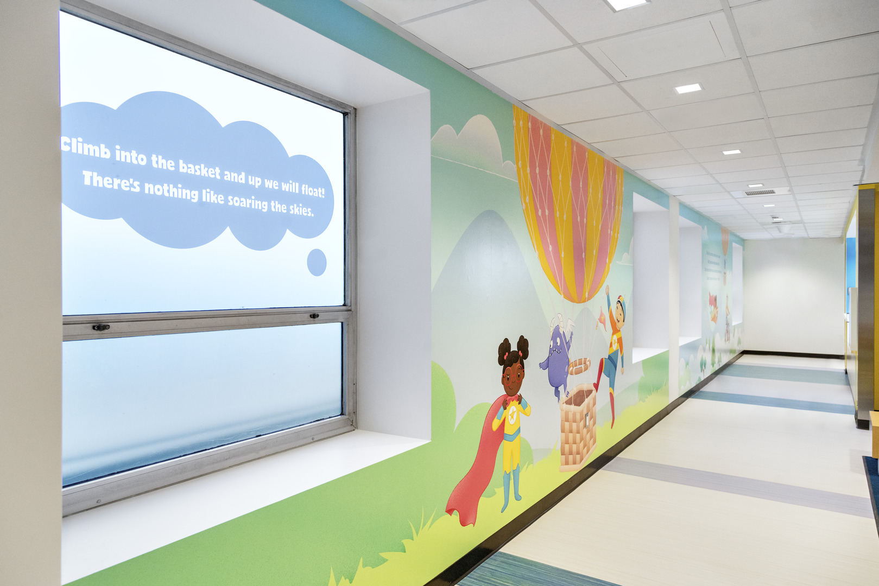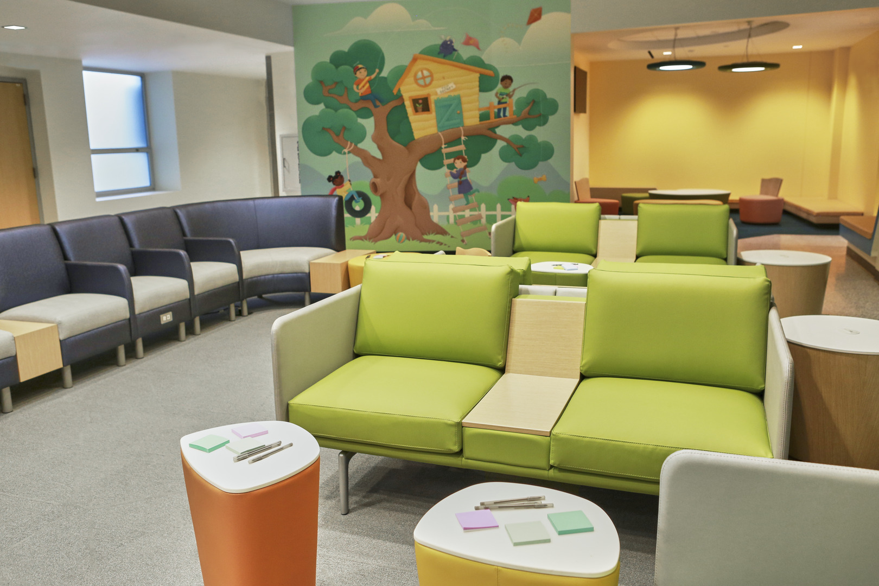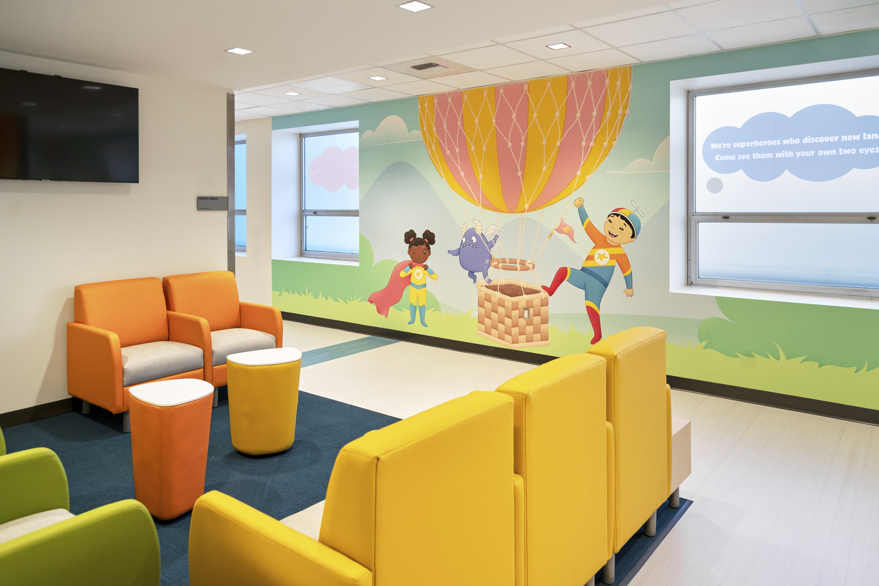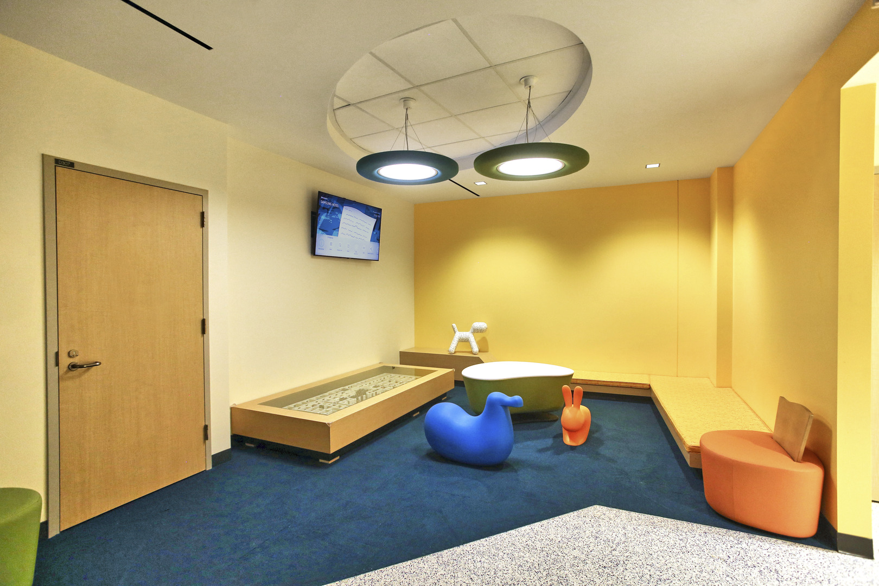The institute is not just a collection of clinics. It’s a patient-centric space that aims to unite neurology and neurosurgery. The floor plan is divided into two sections for Neurology and Neurosurgery, strategically placing shared administrative and support areas to enhance efficiency. Centralized specialty services allow seamless access and cooperation between clinics. The design is not just about aesthetics; it’s about creating a soothing and welcoming ambiance that accommodates the sensitivities of patients with neurological disorders.
Environmental sustainability and patient well-being are central to material selection, with naturally sourced materials chosen for durability and infection control. Sky scene lights mimic daylighting, while diffused natural lighting prevents glare. Colors are carefully selected to prevent triggering seizures in photosensitive patients. The clinical layout allows for future expansion, and bespoke graphics have been exceptionally well-received, prompting consideration for extended use across the CHLA Campus.
HMC’s graphic artists and CHLA leadership developed environmental characters, storylines, and graphics with patients in mind, providing calming and soothing distractions. Characters reflect the diversity of their patients and the community they serve, engaging patients in their journeys. Graphics are thoughtfully scaled to encourage interaction, allowing patients to capture moments with their favorite characters.
Through creativity, imagination, and adventure, the CHLA Neurological Institute redefines patient care for young explorers facing neurological challenges.
