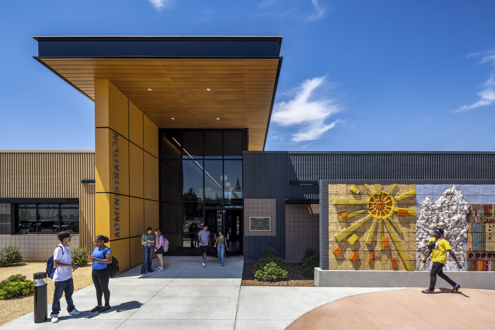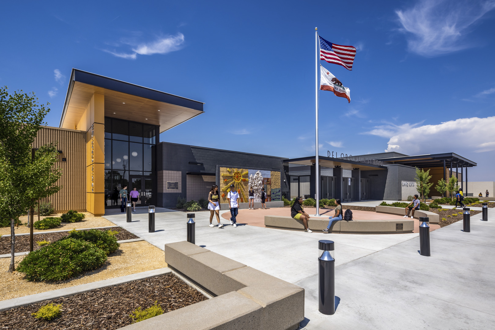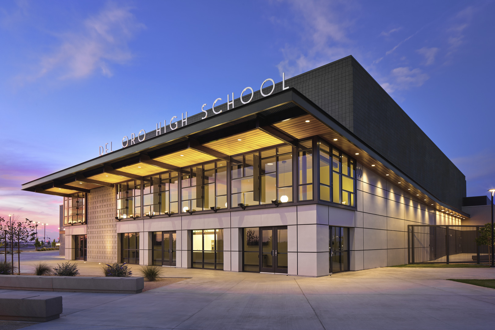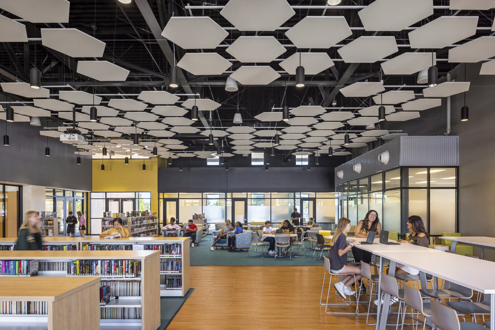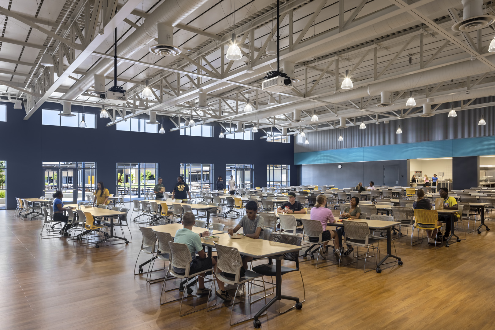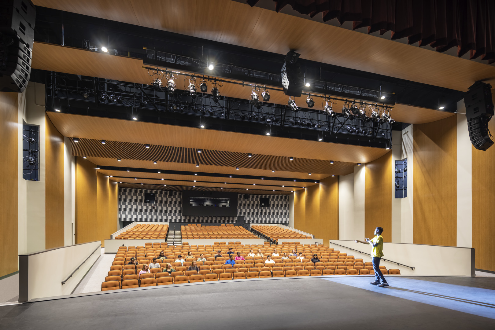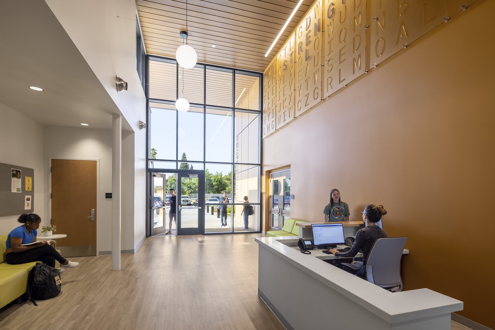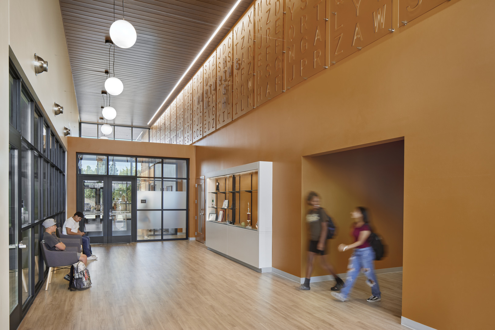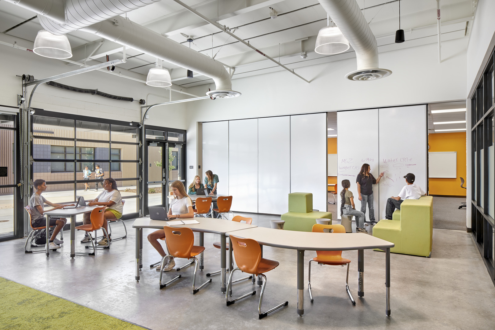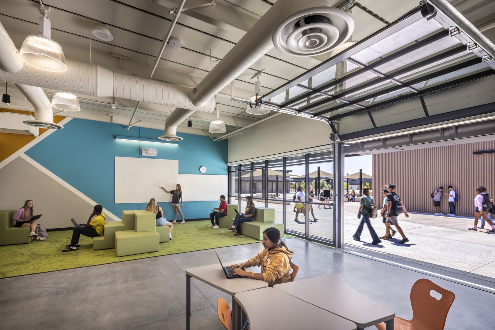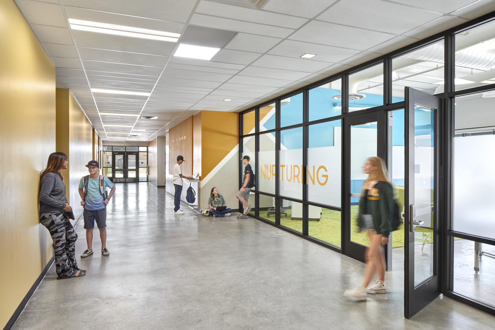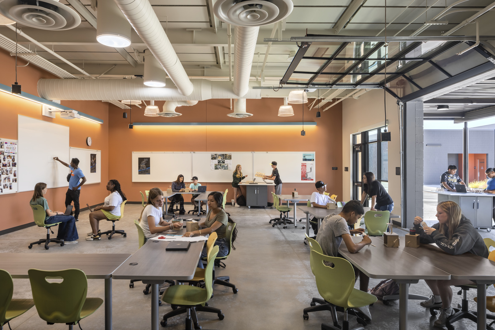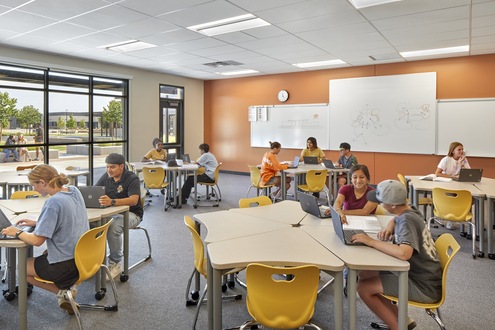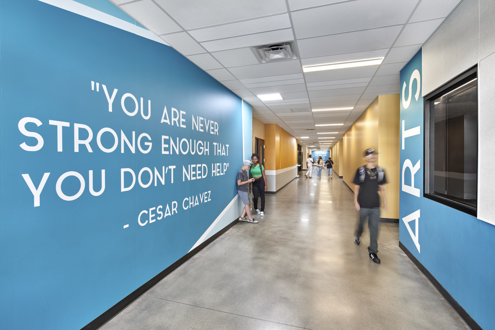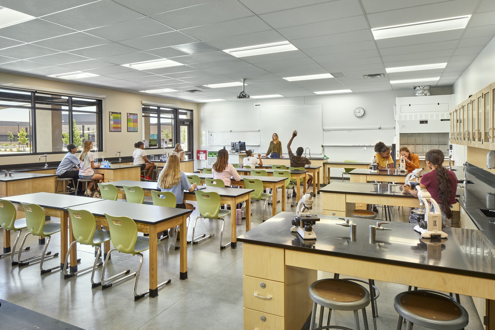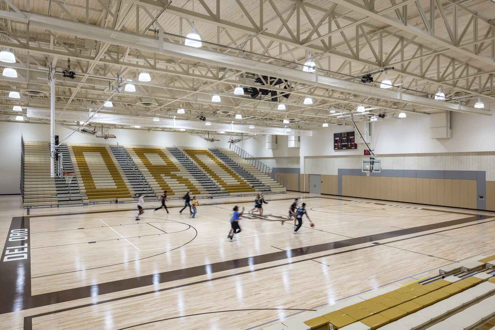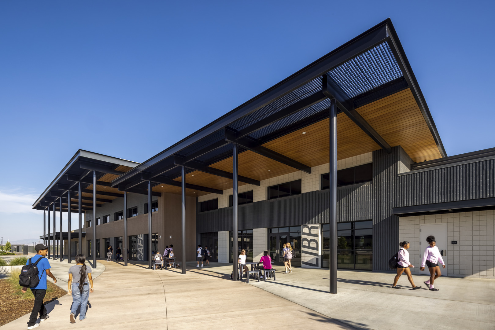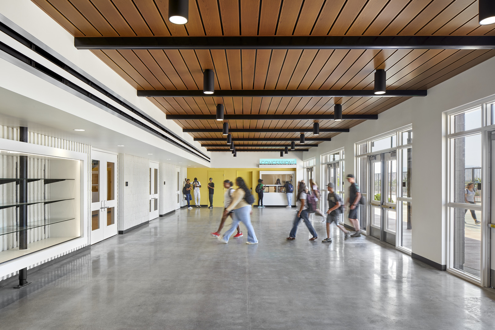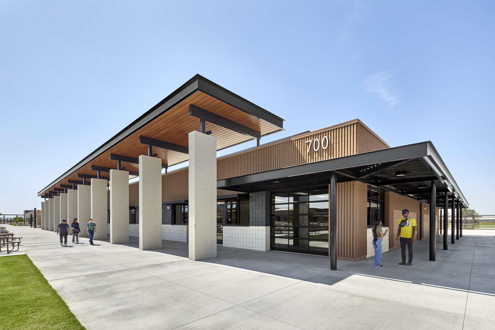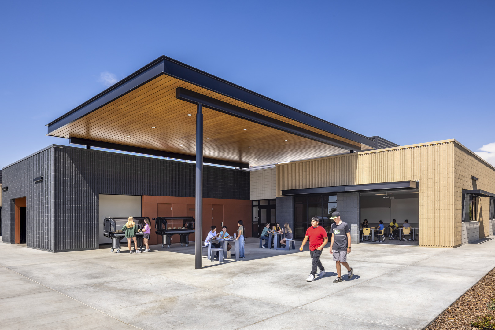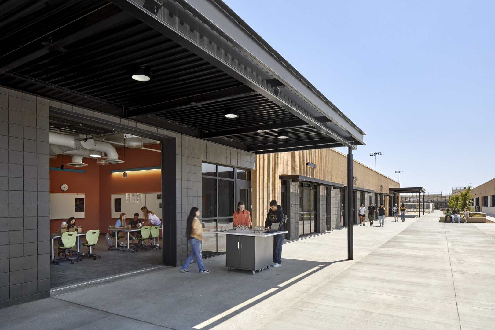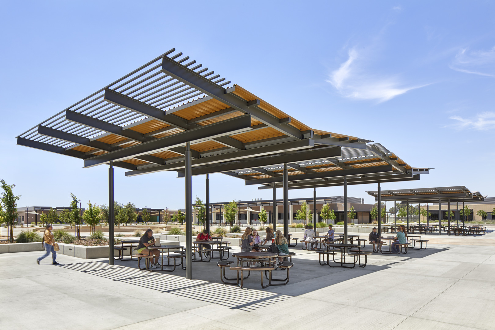The groundbreaking project was made possible through the community’s unwavering support, thanks to the visionary bond Measure K. As part of its commitment to sustainability, the new high school is incorporating a leading-edge solar farm, propelling the project toward achieving net-zero energy consumption. Notably, this achievement will mark the first high school in Kern County to reach such an ambitious milestone, setting a shining example for educational institutions nationwide. Beyond the realm of academia and sustainability, the challenges faced by this community are many. The district grapples with numerous gangs within its vicinity, creating an unstable environment for vulnerable students. To address this, the new high school serves as a beacon of inspiration and hope, instilling within its students a profound belief in their ability to overcome adversity and achieve their dreams. The campus center building sits at the heart of the site design and houses the library and the cafeteria, where students are offered three meals daily. In some cases, these are the only meals they receive. Providing these students with sustenance and a safe space to do homework and share ideas, this campus ensures they can focus on their education in an environment free from fear and intimidation.
Del Oro has no bells, allowing students to navigate their educational journey with autonomy and self-direction. Emulating the college experience, students can rotate between classes, exposing themselves to diverse subjects and fostering a holistic approach to learning. We seamlessly blend a college-preparatory curriculum with dual enrollment and Career Technical Education (CTE) offerings, equipping students with the knowledge, skills, and versatility needed for success in the twenty-first century.
A quilted landscape of learning
Nestled amidst farmland, our unique context presented a canvas for unconventional design. HMC’s design team, undeterred by the lack of traditional contextual cues, reimagined context from an aerial perspective. Our design seamlessly weaves together a rich tapestry of educational subjects, akin to a patchwork of farms visible from a bird’s-eye view. Each subject, like an individual farm, possesses its unique value. But when combined, they create something extraordinary. This quilted landscape concept is brought to life through architecture that celebrates our presence and sense of place.
This place is different. The whole design of the facility was meant to inspire learning. –Gail Bentley, Del Oro High School principal
The campus radiates vitality. Teachers explore innovative ways to inspire students, and students embrace diversity, fostering a culture of collaboration and support. The impact of this positive environment extends beyond the school’s gates, with parents becoming more involved in their children’s education. Teachers from other schools are eager to be part of this extraordinary journey, and Del Oro extends a helping hand to those in need within the community. The school’s compassionate outreach includes support for homeless families, ensuring access to education, and a community donation room, the “Sun Pantry,” filled with food and clothes for families facing hardships. The school’s nurturing environment has yielded outstanding academic achievements. Failure rates have decreased, and students achieving a perfect 4.0 GPA have surged.
Campus spaces and NextGen learning
The new campus encompasses 200,000 SF of innovative student instruction spaces and services, supporting the growth and development of 2,500 students. Every aspect of student life has been thoughtfully considered, from administration and counseling to food service, performing arts, and athletic programs. The campus center building is a vibrant hub, housing the library and cafeteria while facilitating community engagement. With its 600-seat theater, the performing arts center sits proudly at the public-facing corner, serving as a beacon of light, engaging the public to participate in captivating performances and events. The shared athletics complex offers modern facilities, including a three-court gym, locker rooms, sports fields, and a future-planned aquatic center. As a testament to sustainability and environmental consciousness, a cluster of trees at the center of the quad has been meticulously curated to represent Del Oro’s commitment to nurturing academic growth. These well-designed spaces foster collaboration, creativity, and student pride. At the core of the new campus’s design philosophy lies the concept of NextGen learning environments. The goal was to create fluid learning spaces that adapt to different educational delivery methods, group sizes, and technology integration. Flexible interior and exterior spaces provide opportunities for collaboration and accommodate diverse learning styles and programs. Maker spaces and collaboration areas are incubators for creativity and innovation, empowering students to think critically and problem-solve. The use of glass walls in the flexible interior space not only incites curiosity in passing students but also promotes an open and transparent learning environment that fosters a sense of interconnectedness and collaboration within the school community.
Cost savings through an immersive design process
This endeavor, which began with a series of immersive design workshops, witnessed the tireless efforts of a committed design team, working day and night to breathe life into a revolutionary concept in record time. Through active involvement and immediate feedback implementation, trust between the district and HMC’s design team deepened. This collaborative approach fostered a quicker design process while building consensus among stakeholders. The project was delivered within a shoestring budget (less than $500 per SF), demonstrating HMC’s commitment to cost-efficient solutions without compromising quality.
