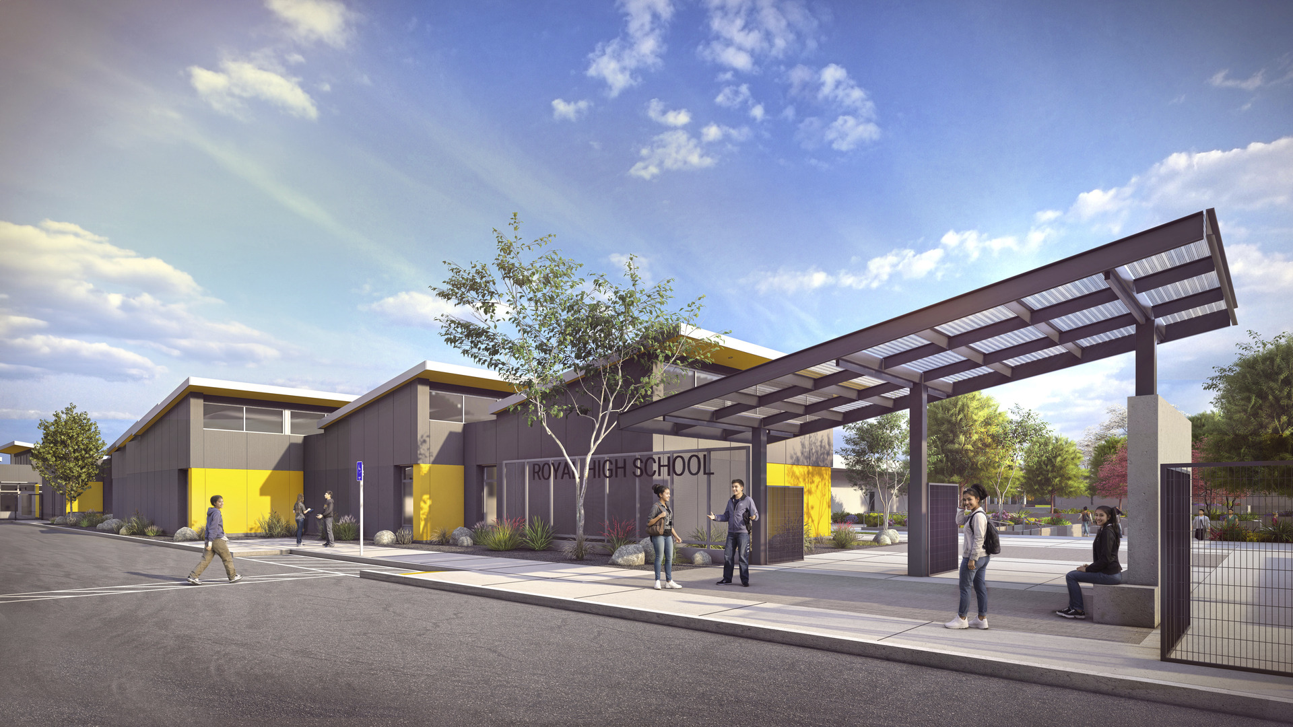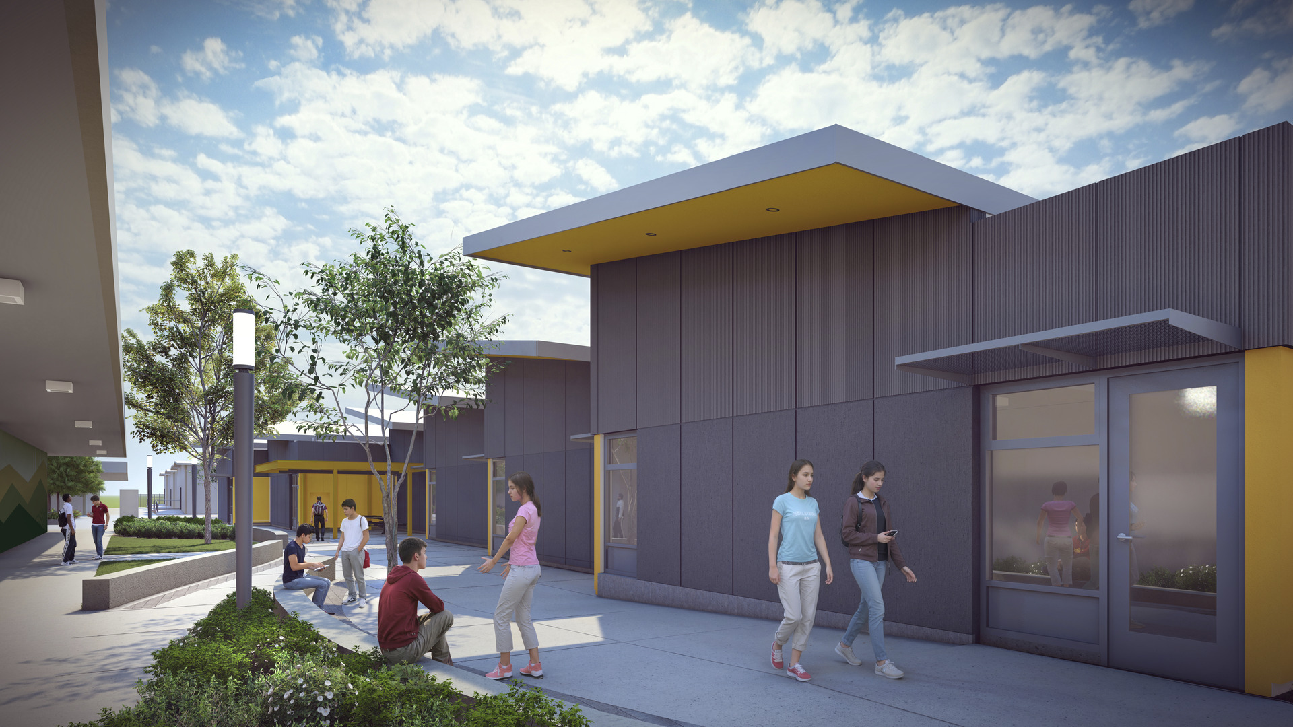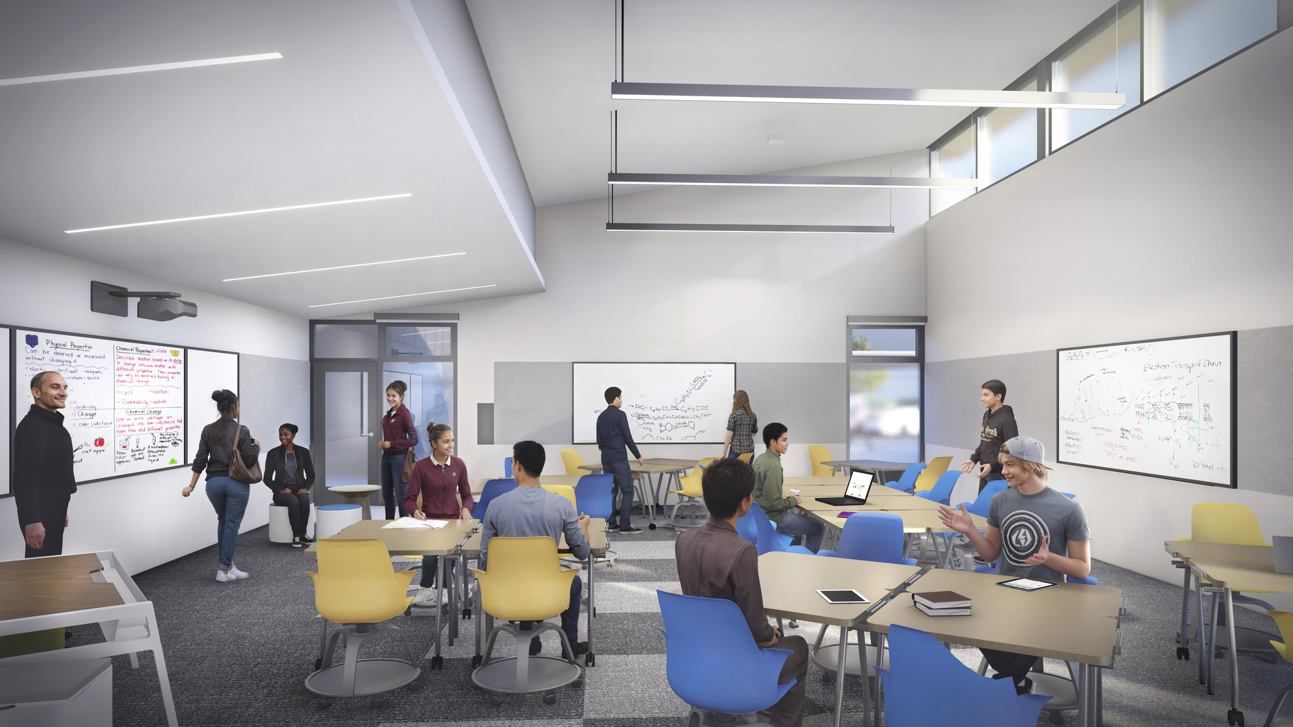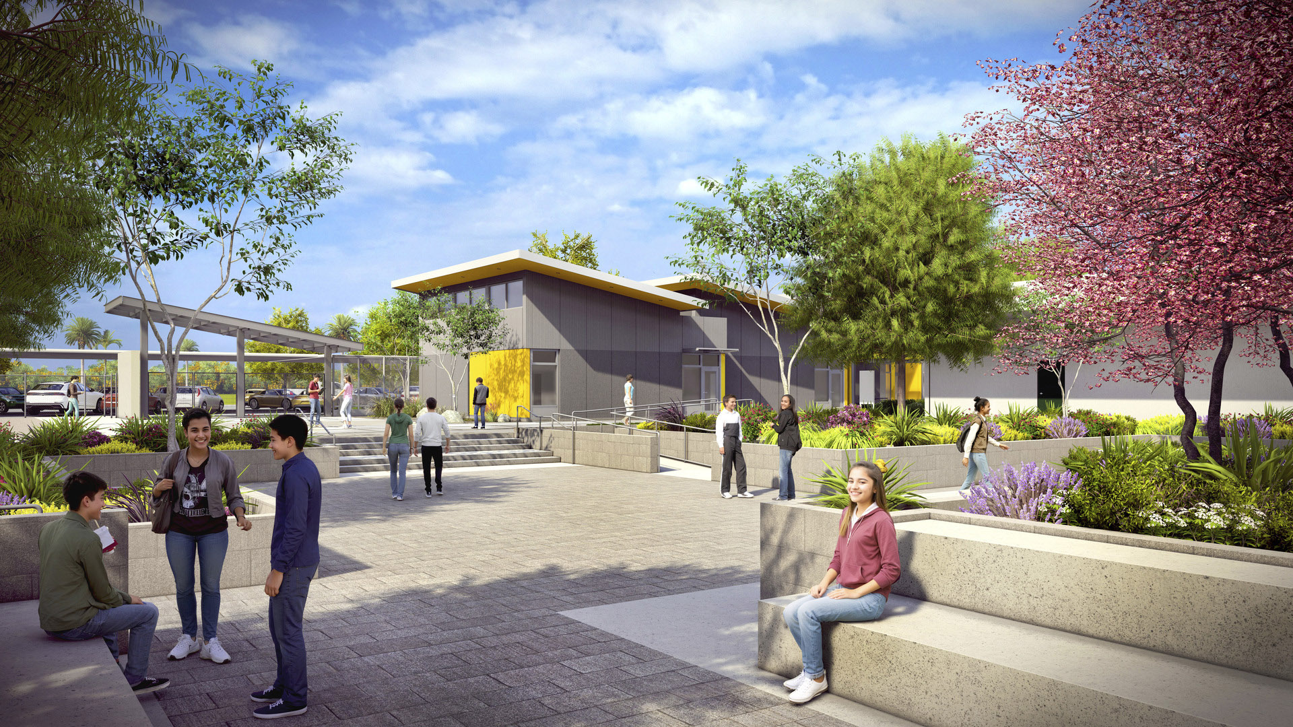The design seamlessly melds form and function while accommodating ten classrooms within the constraints of the project. With an existing site occupied by prefabricated structures, the school district sought a dynamic revitalization. The functional and aesthetic design optimizes limited space, enhances the campus frontage, integrates with the surrounding community, and enhances students’ learning experience. A promenade connects the building to the campus, transforming a narrow alley into an inviting pathway, meandering organically to welcome students and staff. The building’s architecture redefines the campus boundary and integrates structure and security while showcasing the campus gateway with thoughtfully angled canopies, providing a distinctive and inviting passage for students, staff, and visitors.
Each classroom in the new complex is a testament to adaptability. The 360-classroom design allows any of the four walls to be the primary teaching wall, encouraging unlimited classroom configurations. This fosters adaptability and versatility, enabling a dynamic teaching and interactive experience. The design also incorporates sustainable elements, such as an angled roof and a meticulously designed clerestory, allowing ample daylight and direct rainwater into drains for stormwater use and management.
The complex’s unique design is not just a structure but a harmonious addition to the surrounding context. It serves as an identifier and a new student entry for the campus, seamlessly blending with the existing environment and enhancing the overall aesthetic appeal.



