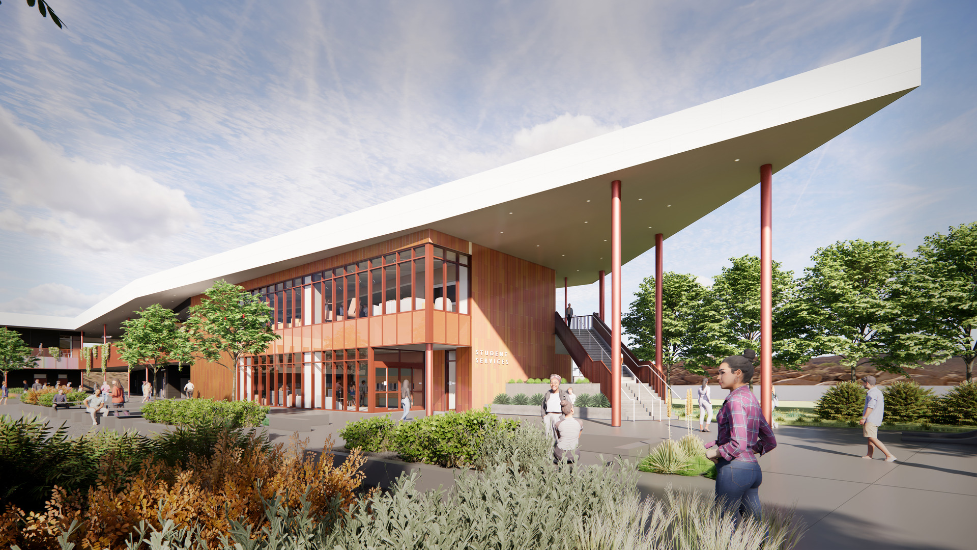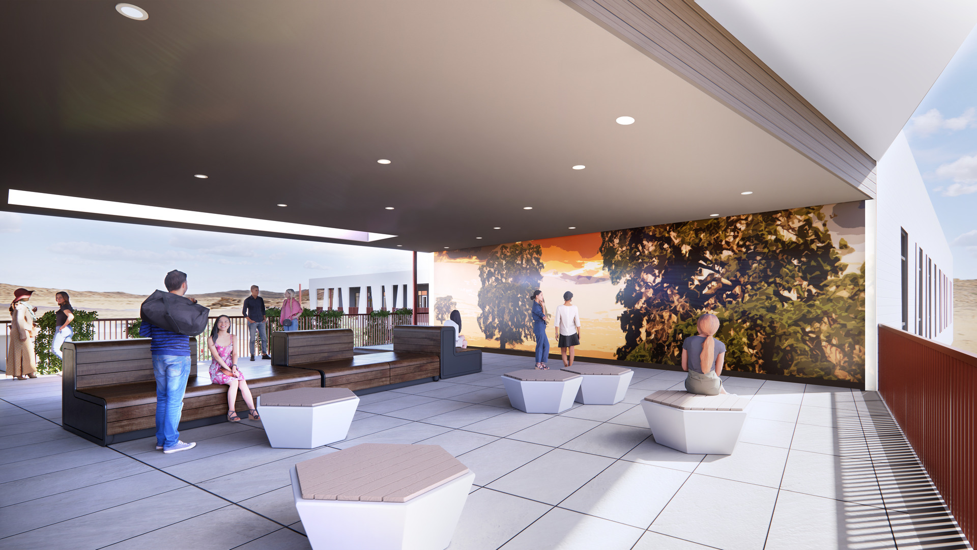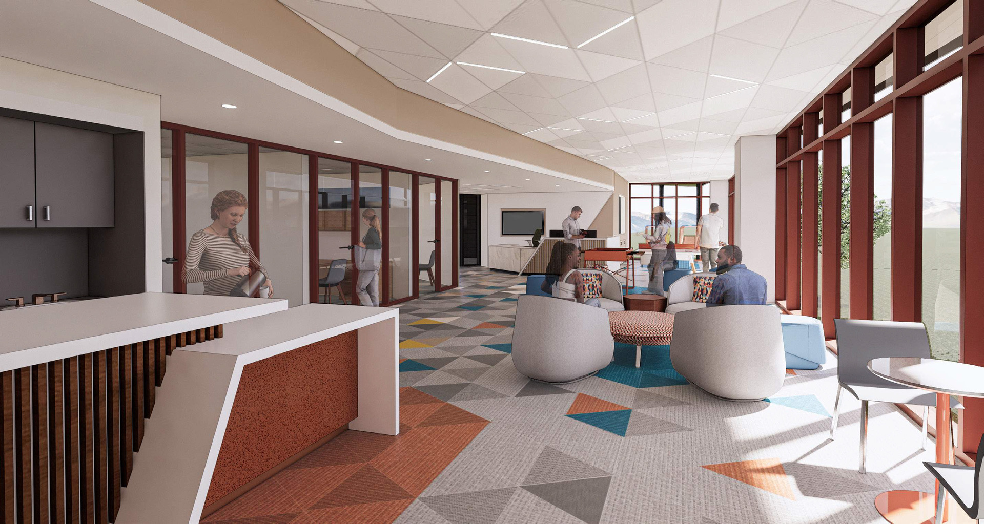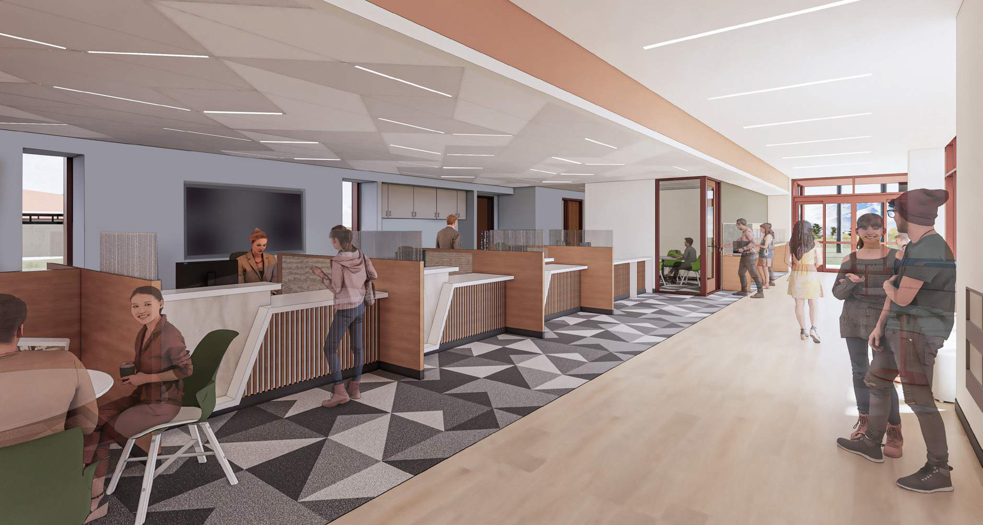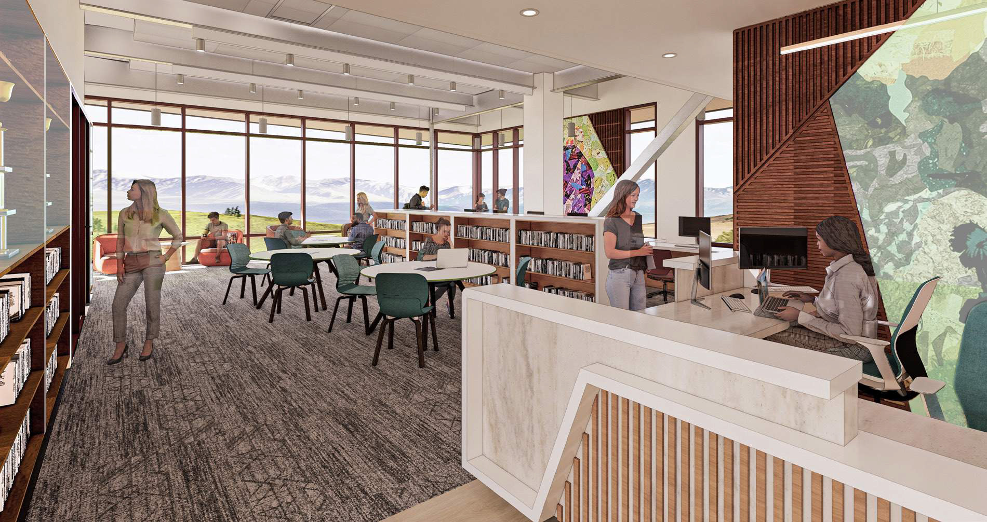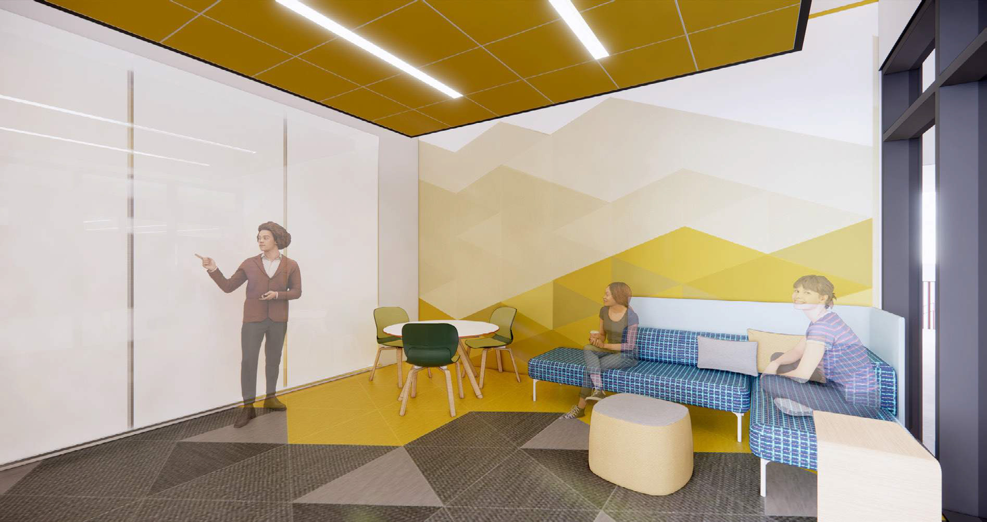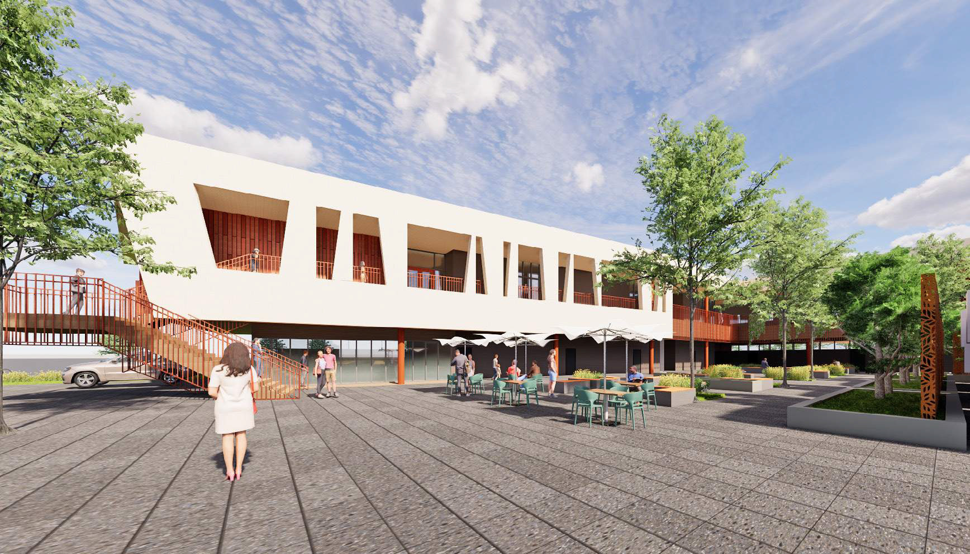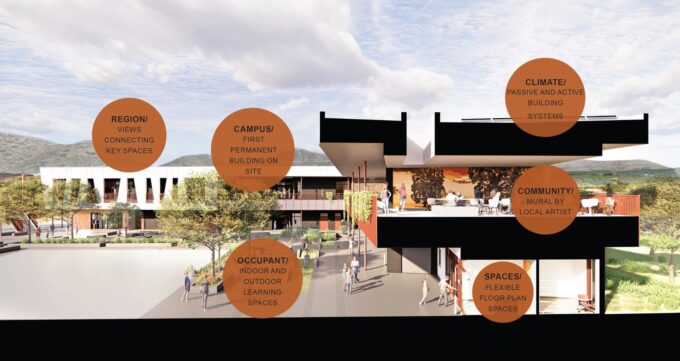Inspired by the thriving presence of several Native American tribes within the Fallbrook region, the design of this new home to the college’s classrooms, labs, library, health center, administrative offices, and community center is a unique blend of history and modernity. The center’s design is driven by the college’s mission to provide an engaging learning environment for students of diverse origins, experiences, needs, abilities, and goals. It establishes the campus as a serious place of learning and engagement and exhibits a culture of inclusivity and diversity. Five interdependent elements, scaled from the macro to the micro, address the project’s context: climate, community, campus, spaces, and occupants.
The design considers the network of Palomar College campuses and accommodates future development of this satellite campus to provide a cohesive architectural identity and functioning master plan. It prioritizes simplicity, response to solar orientation, and structural regularity to ensure the building can adapt to changes in its use.
Because basket weaving is one of the most familiar representations of the native Luiseno people, the interior design uses textures and finishes to combine this concept with Fallbrook’s rich landscape. The design drew inspiration from natural elements: mountains (neutral tones), earth (sienna), river (blues), and sun (yellow gold). The student lounge floor pattern reflects this, starting with neutral tones at the entrances, dispersing towards the “water” area where students socialize. Sienna highlights the food prep area, symbolizing humanity’s connection to the earth, while the sun motif becomes more prominent in the group study space. The library, with floor-to-ceiling windows framing the Fallbrook mountains, harmonizes with the environment, connecting it to nature and inviting daylight.
