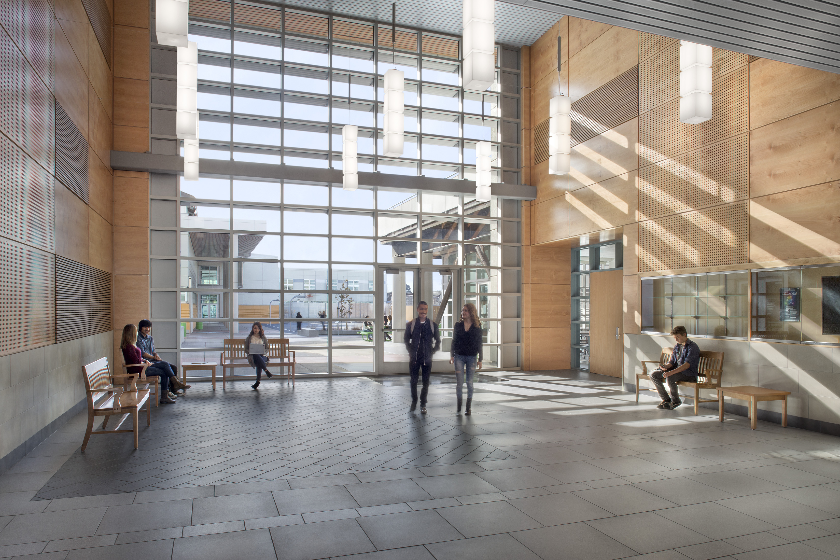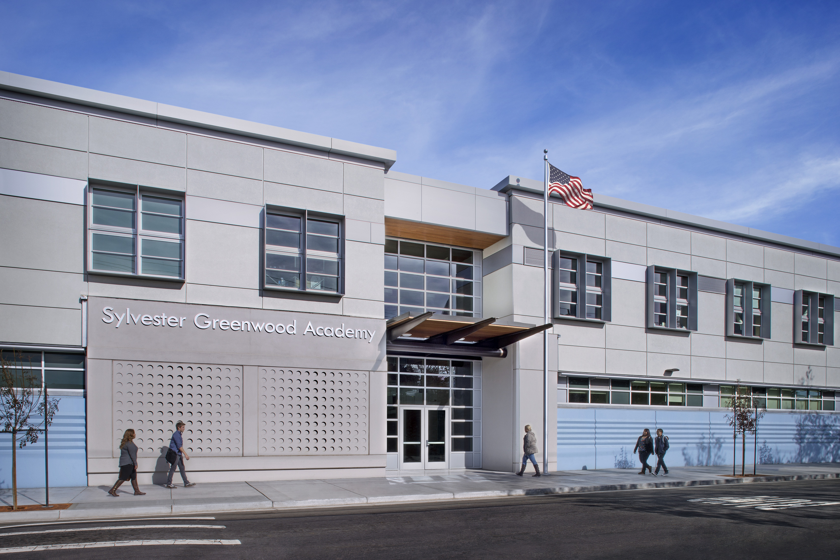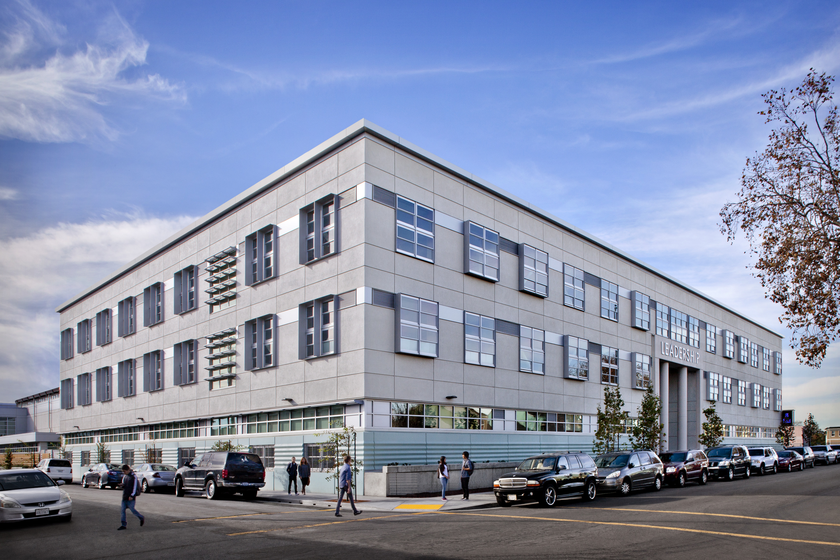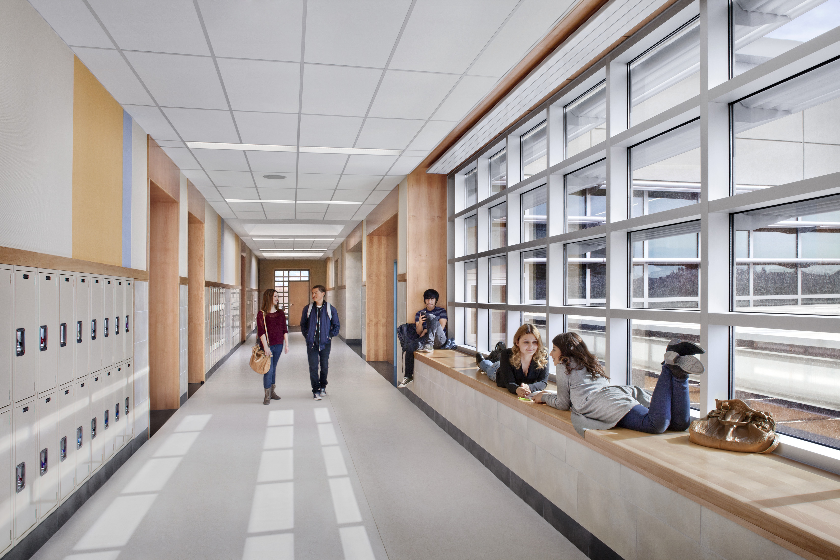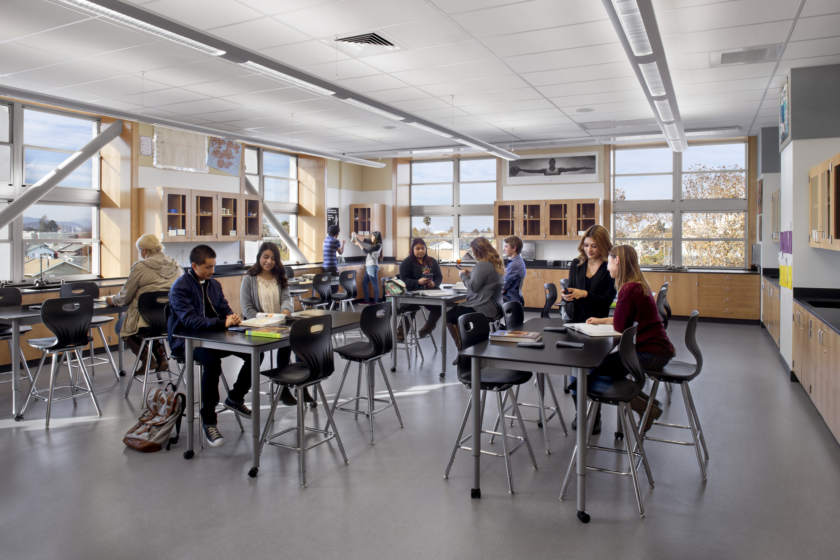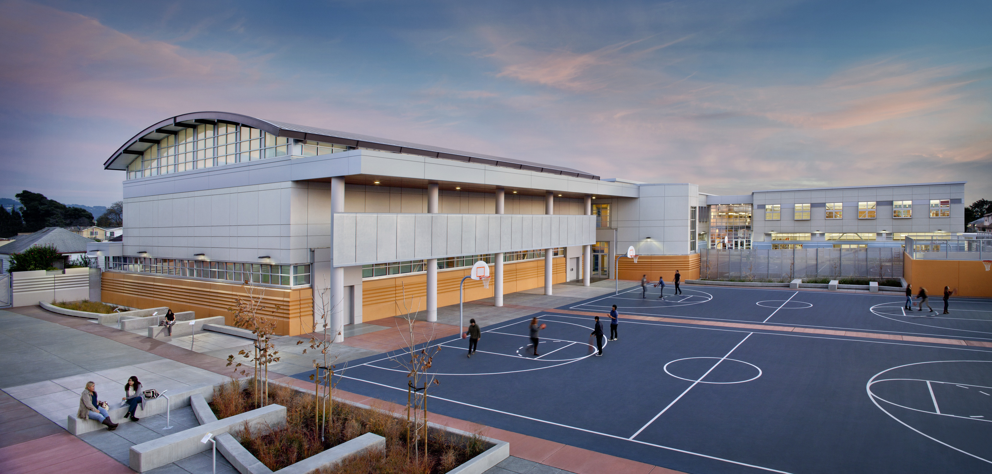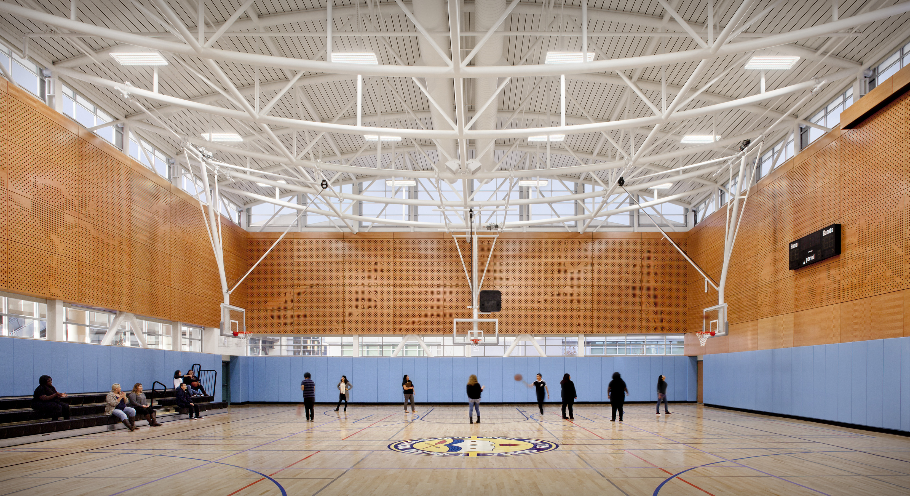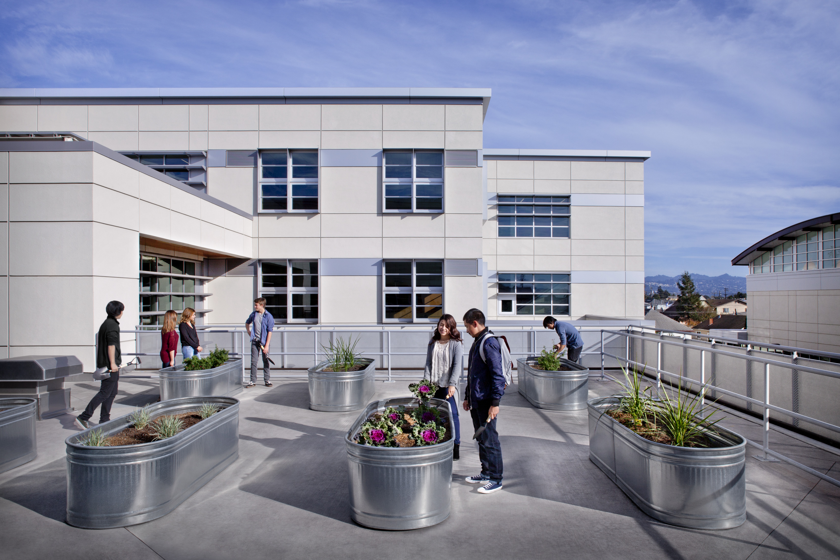Richmond, California’s Iron Triangle, a low socio-economic area bordered by railroad tracks, isn’t known for beautiful, inspiring architecture. But West Contra Costa Unified School District set out to change that with two high schools that demonstrate the district’s commitment to its alternative high school education programs. Our design solutions for Sylvester Greenwood Academy, a new continuation high school that combines two existing continuation high schools in Richmond, and Leadership Public Schools (LPS) Richmond, a charter school, ensure that students from both campuses have the resources they need to succeed, while bringing beauty and inspiration to a community that needs it most. And the big challenge—combining both distinct high schools onto one site the size of a single city block.
Together with West Contra Costa USD, we designed a two- and three-story building that pushes all the way to the sidewalk—taking full advantage of the available real estate. To provide a safe environment for students in this notoriously high crime neighborhood, we used a combination of cast-in-place and pre-cast concrete on the first-story to form a tough, resilient perimeter. Inside both high schools, wood accents and warm, playful colors soften the overall look and feel. Gracious lobbies welcome students and visitors. Corridors feature colorful wall coverings and large windows with built-in window seats. These serve as breakout spaces, which encourage student gathering, and foster casual interaction between faculty and students. Although the schools are separate, they share a centrally located gymnasium, which also includes a dance studio, weight room, and health clinic.
