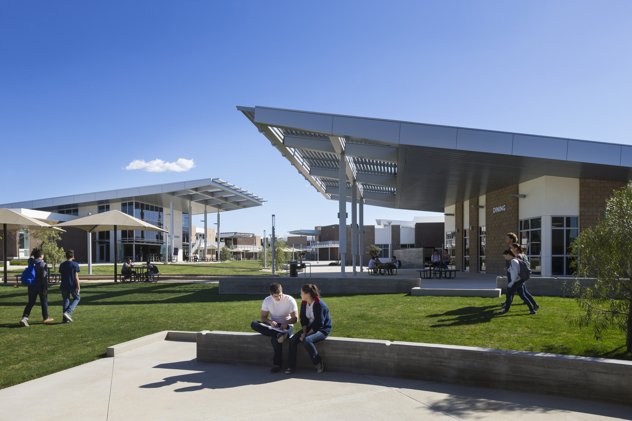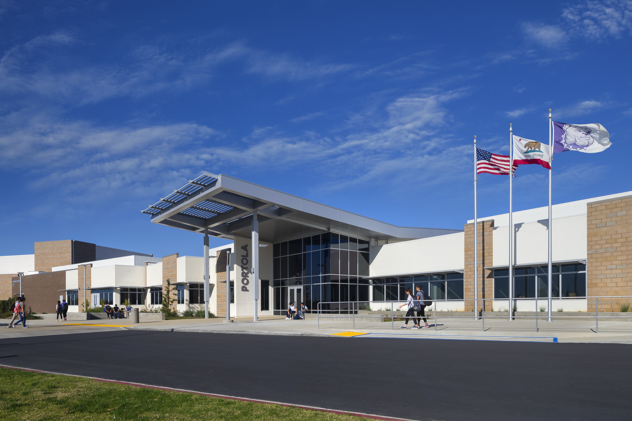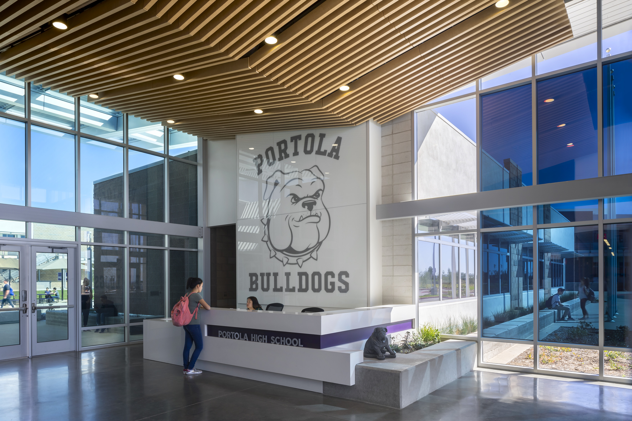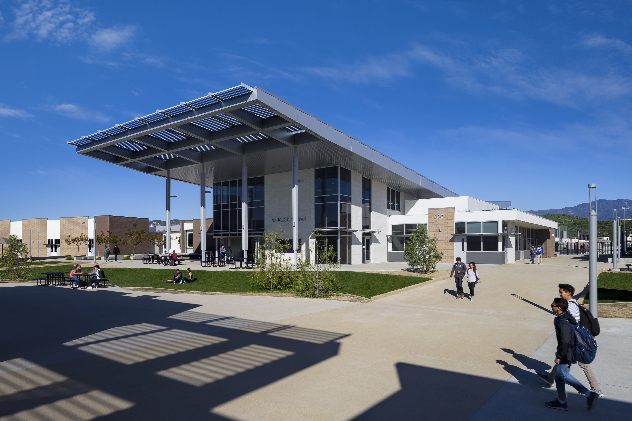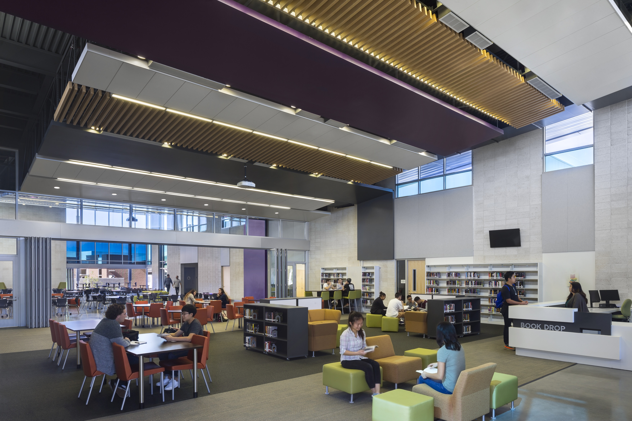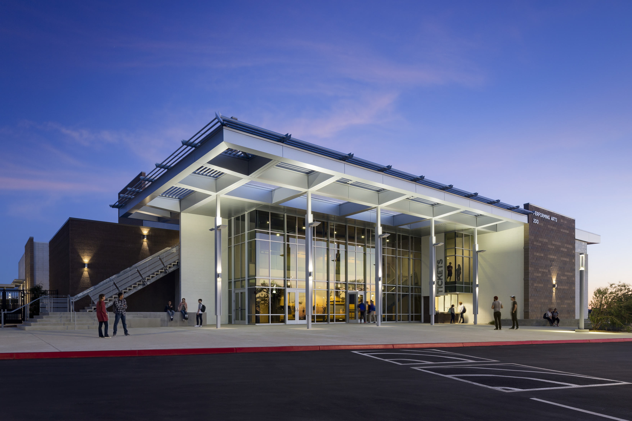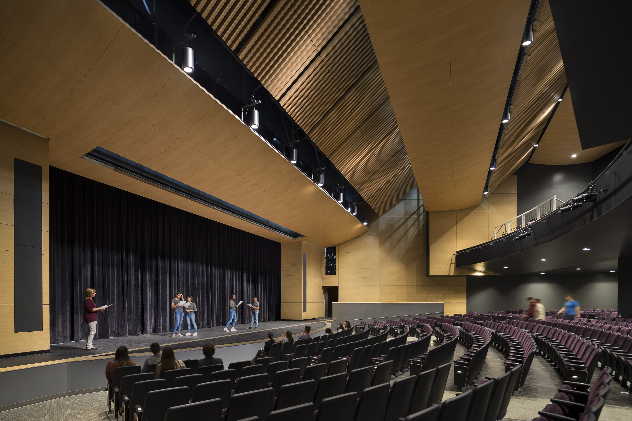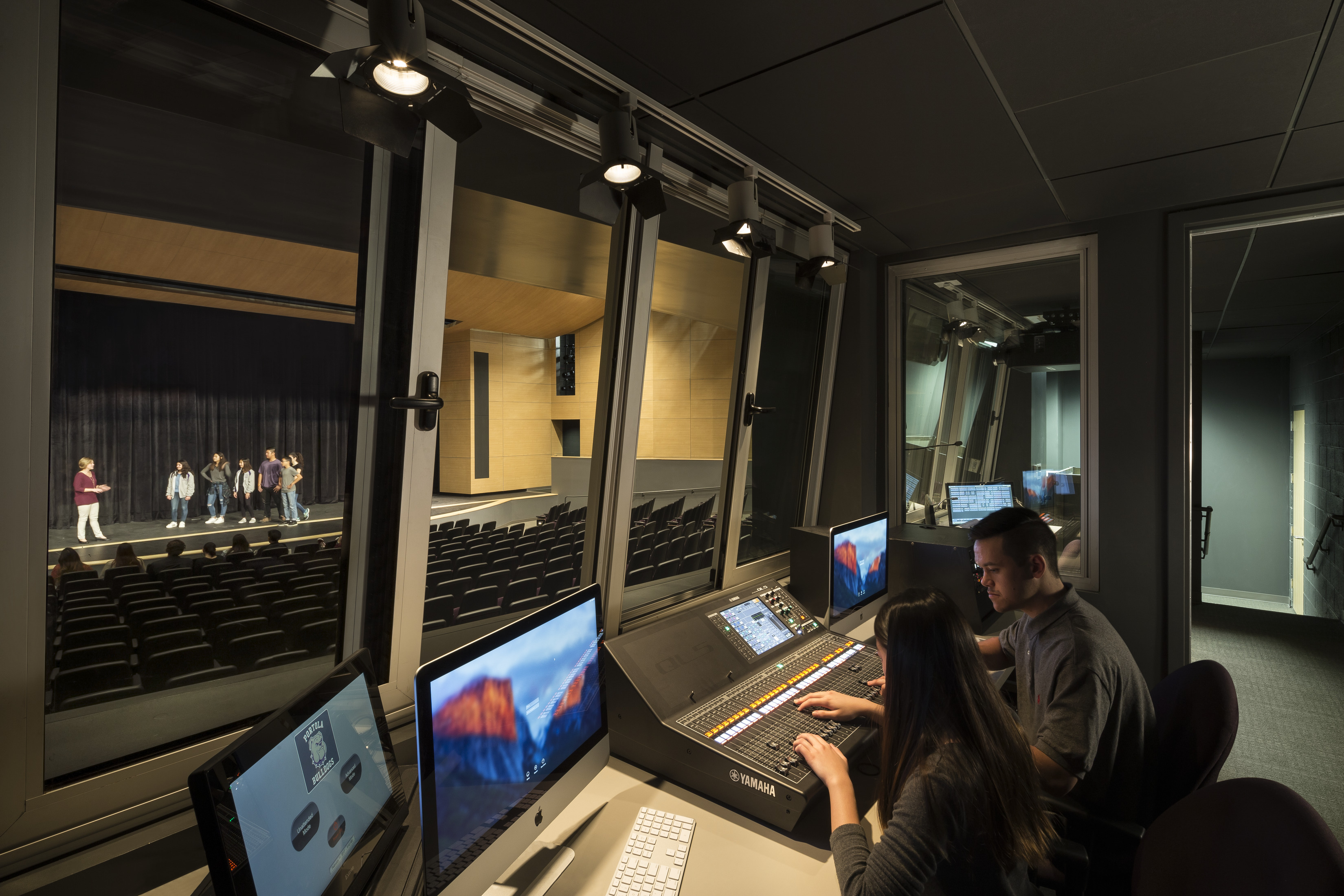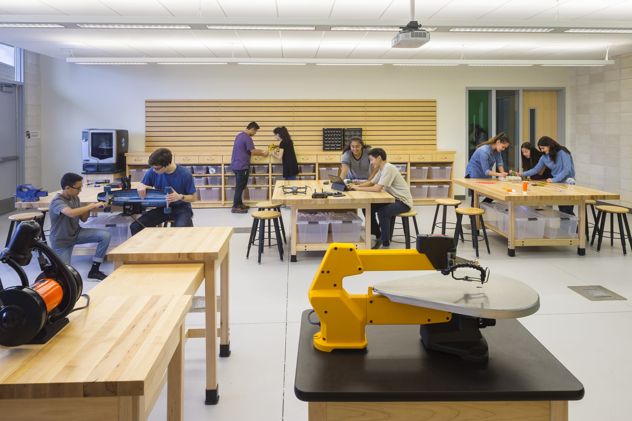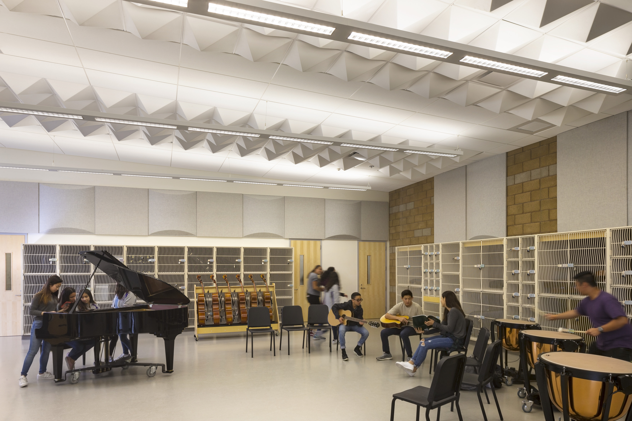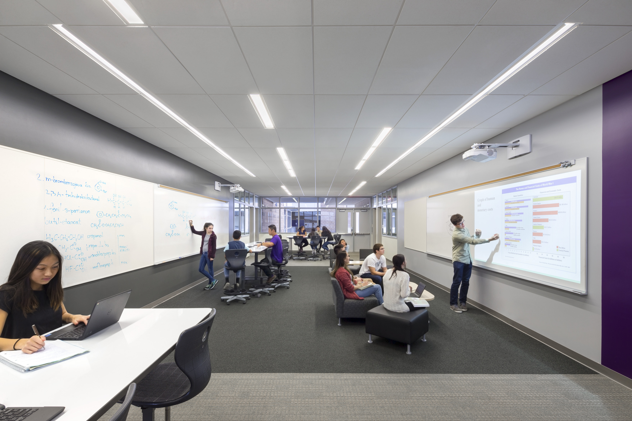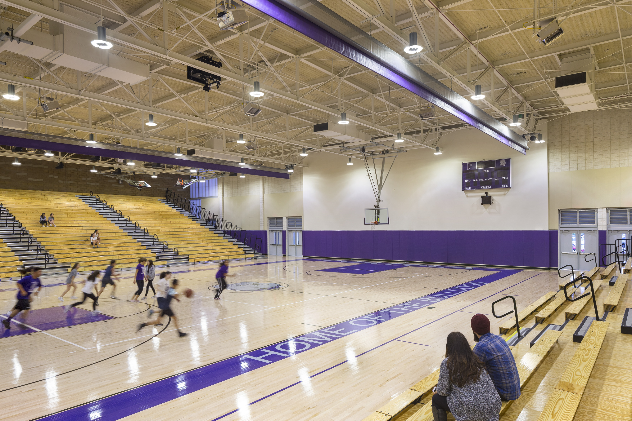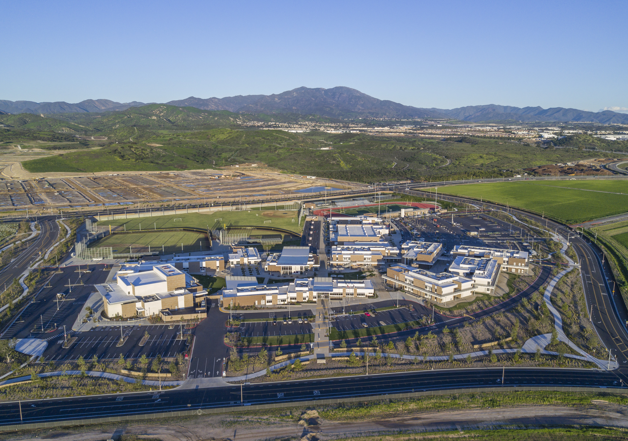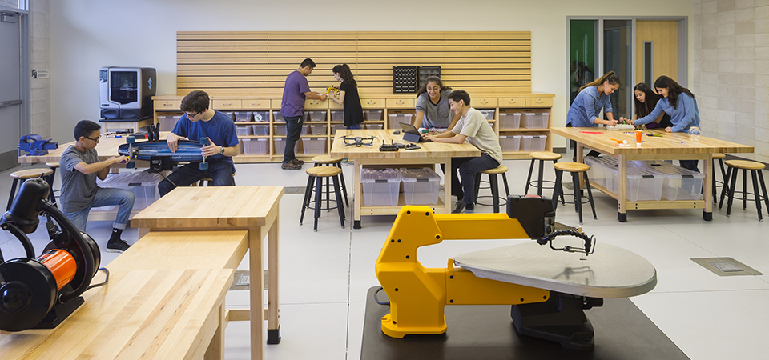With adaptive open spaces, collaboration zones, and science and innovation labs, Portola High School in Irvine, Calif. looks and feels more like a college campus or Silicon Valley office than a high school. Once the site of the Irvine Ranch and former El Toro Marine Corps Air Station, the base closed in 1999 and is now home to a 21st century school with learning at every turn.
Irvine Unified School District challenged HMC to design a dynamic environment for this accelerating neighborhood. But before that could happen, developers had to reestablish the land where water was put into large underground pipes. With water course restored, HMC drew inspiration from this and designed a flowing and organic site plan. Now, a new student center is located in the heart of the campus and functions as a student union, library, ASB classroom, parent center, and innovation lab. An operable glass wall separates the learning commons from the student union and can be opened to create space for special events. The building boasts a passive green roof that utilizes energy savings systems—while also providing a sustainable living lab from which students can learn. Classroom buildings are clustered to promote cross collaboration between students, teachers and different disciplines, with second floor walkways connecting the learning clusters. By identifying multiple uses for spaces, HMC reduced the amount of rooms built. This cost savings enabled the district to add a performing arts building with a 700-seat theater, aquatic center, and stadium in the initial construction phase rather than subsequent phases, which is more typical.
