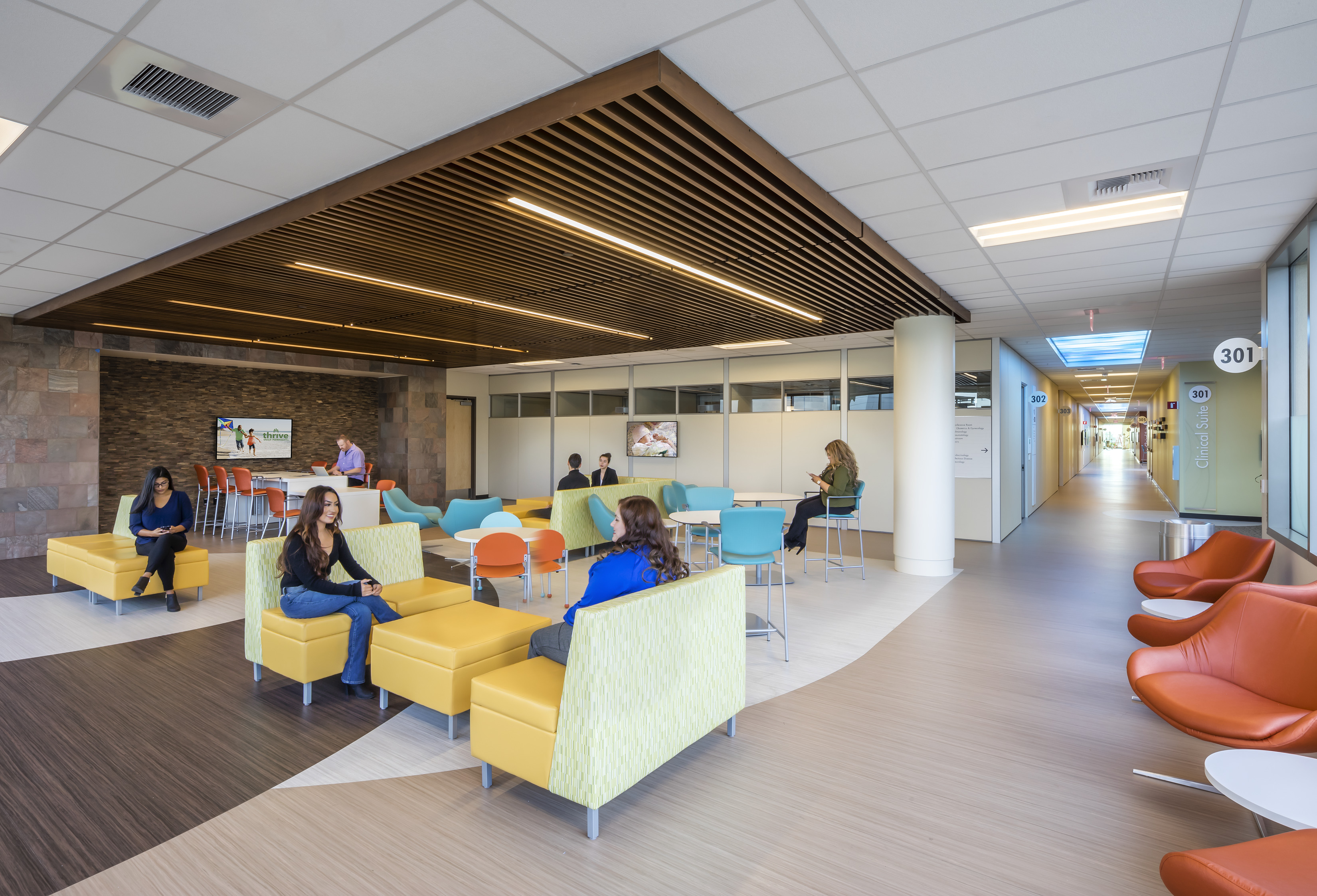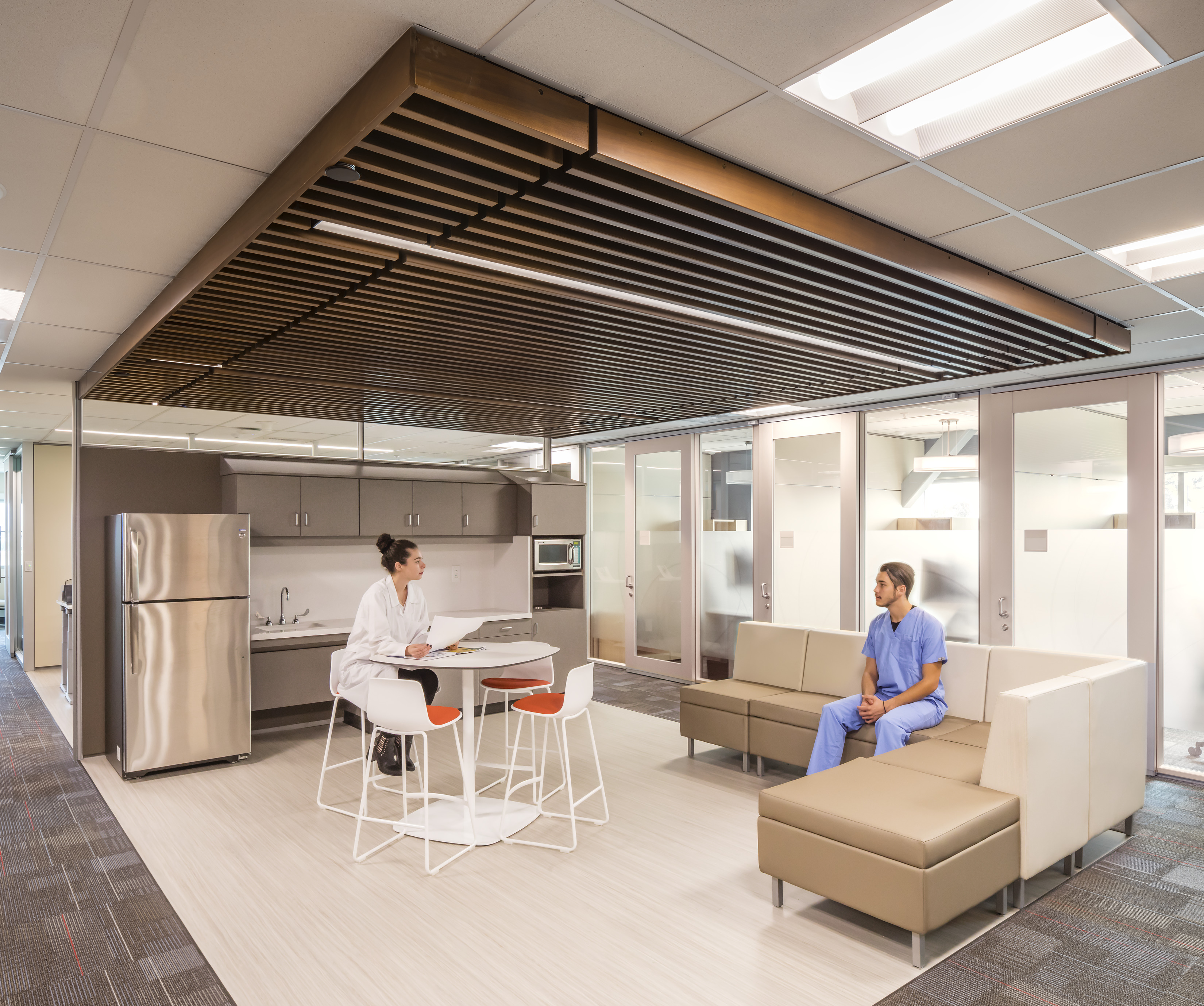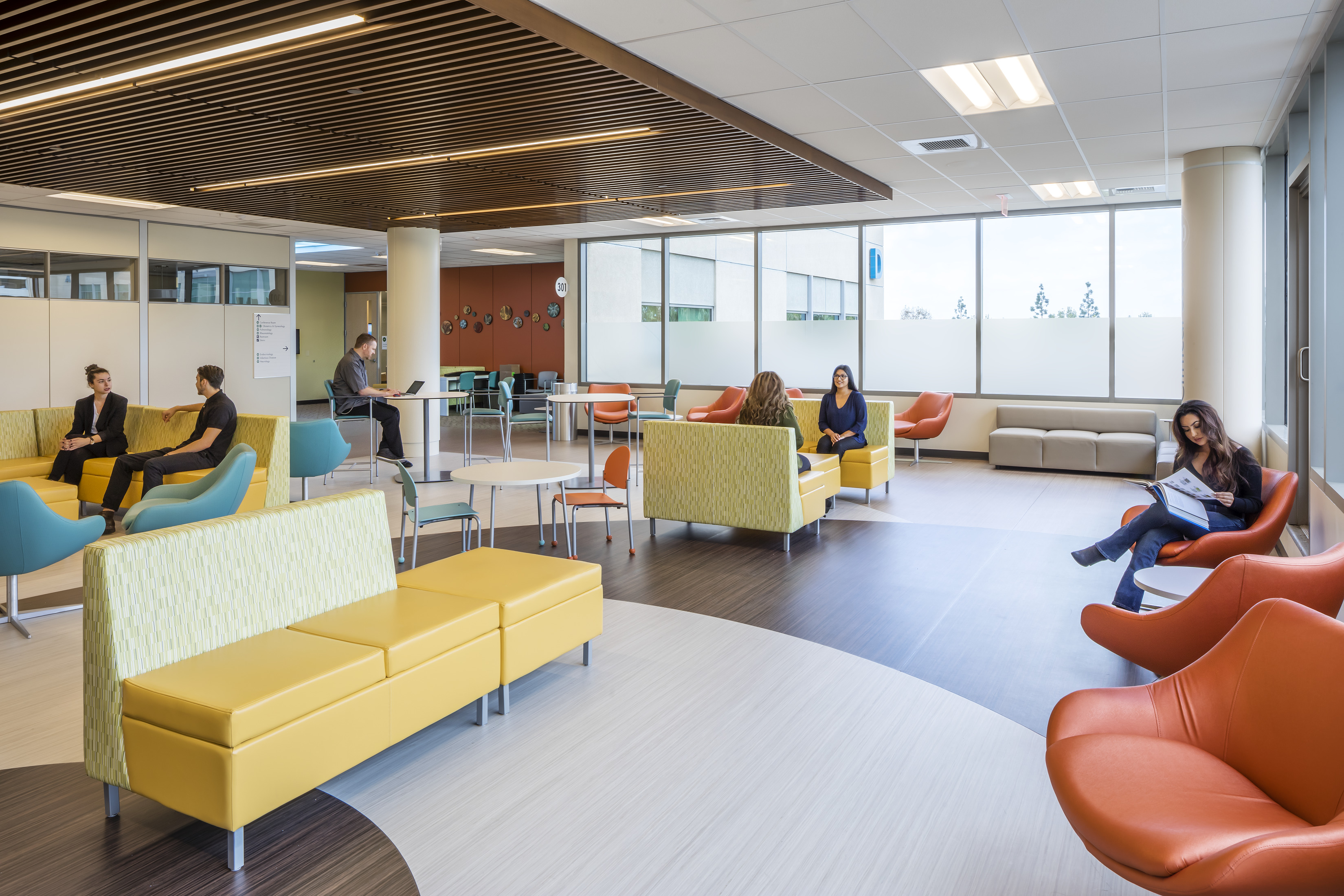Sometimes it takes a complete overhaul of concepts to realize that healthcare is an ever-changing and constantly evolving industry. When we partnered with Kaiser Permanente in Ontario, Calif. to design the shelled third floor of their Medical Office Center, we were tasked with implementing NextGen – Kaiser’s most recent holistic approach to healthcare delivery and ambulatory care. For members, the space is driven by comfort, productivity, education, convenience, and hospitality. And for healthcare teams, the transformation eludes to the modern-day workplace renaissance, providing them with an enhanced and efficient space to communicate and collaborate with reduced stress.
The design team’s main challenge was maintaining consistency with the rest of the building while minimizing disruption to the other floors. In a little over a year, the entire buildout was complete. The member experience has not only evolved, but improved through new operating models to streamline check-in and coordinate care. Seeking healthcare isn’t what it used to be – it now combines comfort and hospitality into an overall enjoyable experience. In Kaiser’s public square, or waiting area, members have access to charging stations, dashboards with waiting times, and a variety of seating options for personal or group seating. While waiting, they can explore the various activities the new public square offers, such as the Thrive Bar, and receive text messages for their appointments. To create a sense of warmth and wellness, our Interior Design team incorporated the full color spectrum and environmentally friendly local materials into the furniture and décor. The refreshed healthcare experience empowers members to maximize their total health – mind, body, and spirit.


