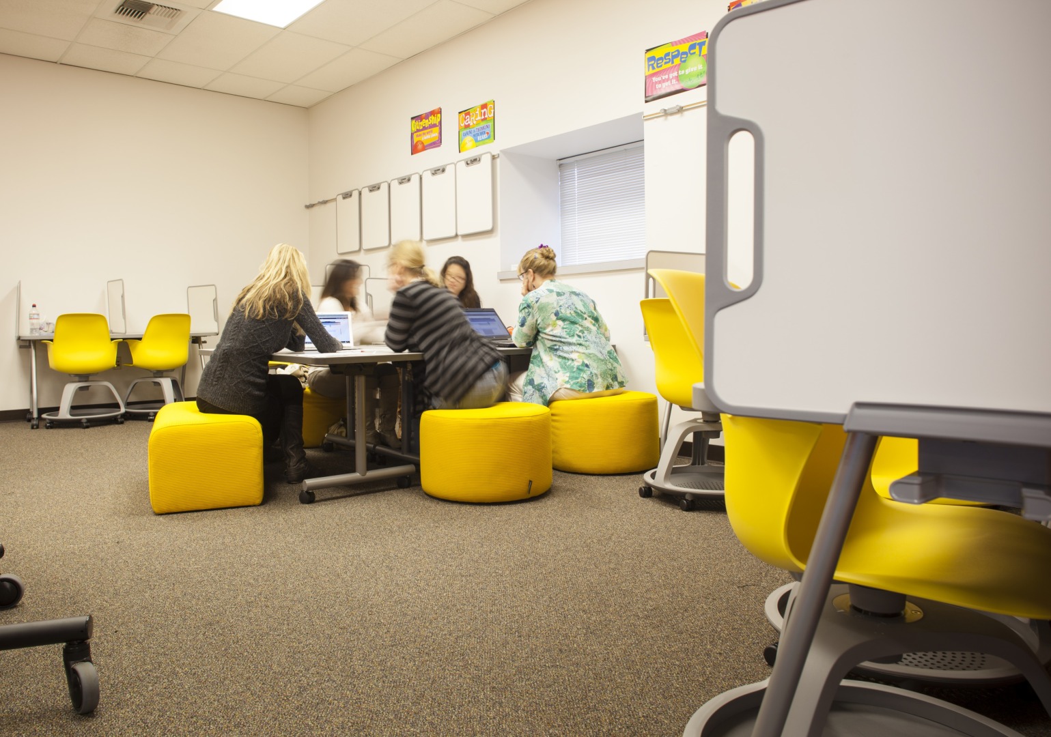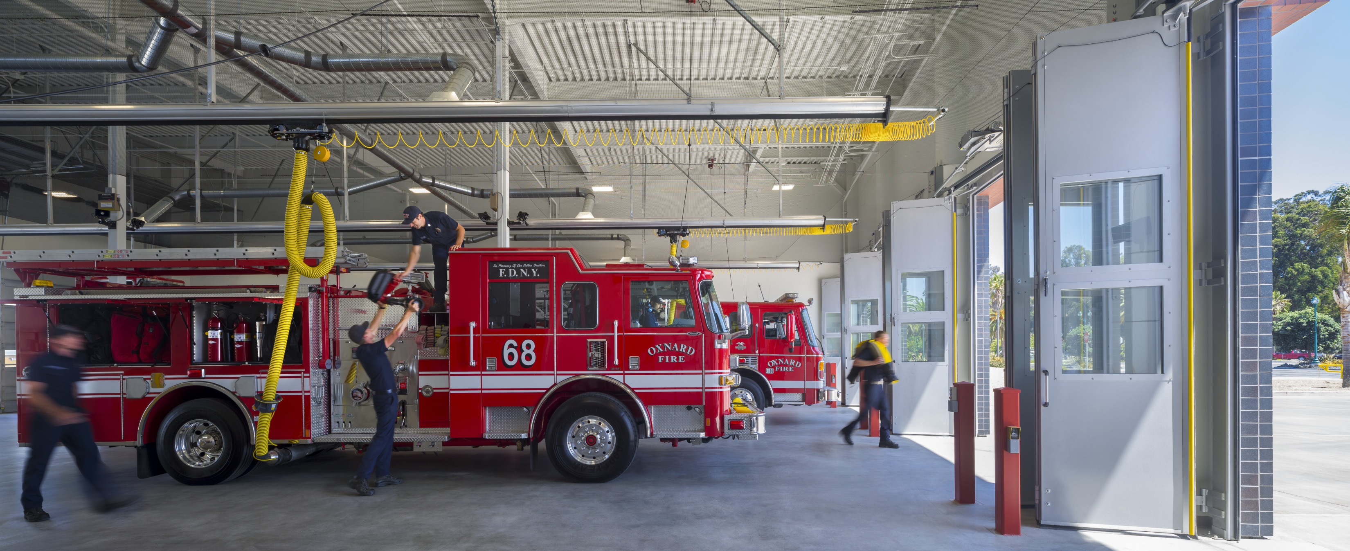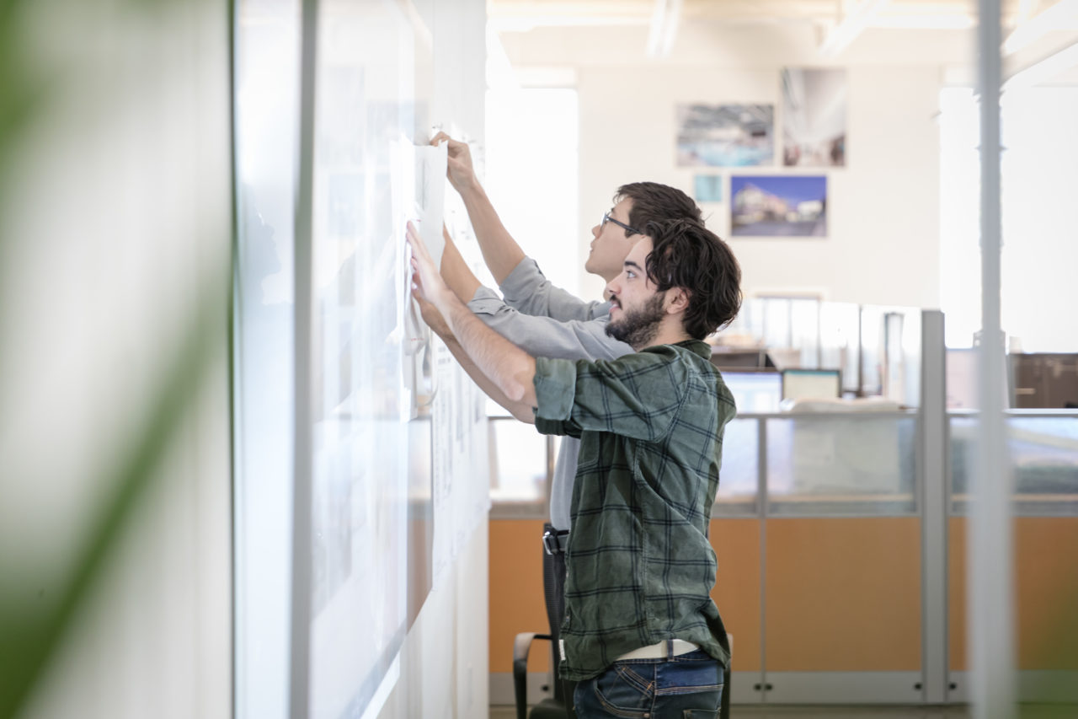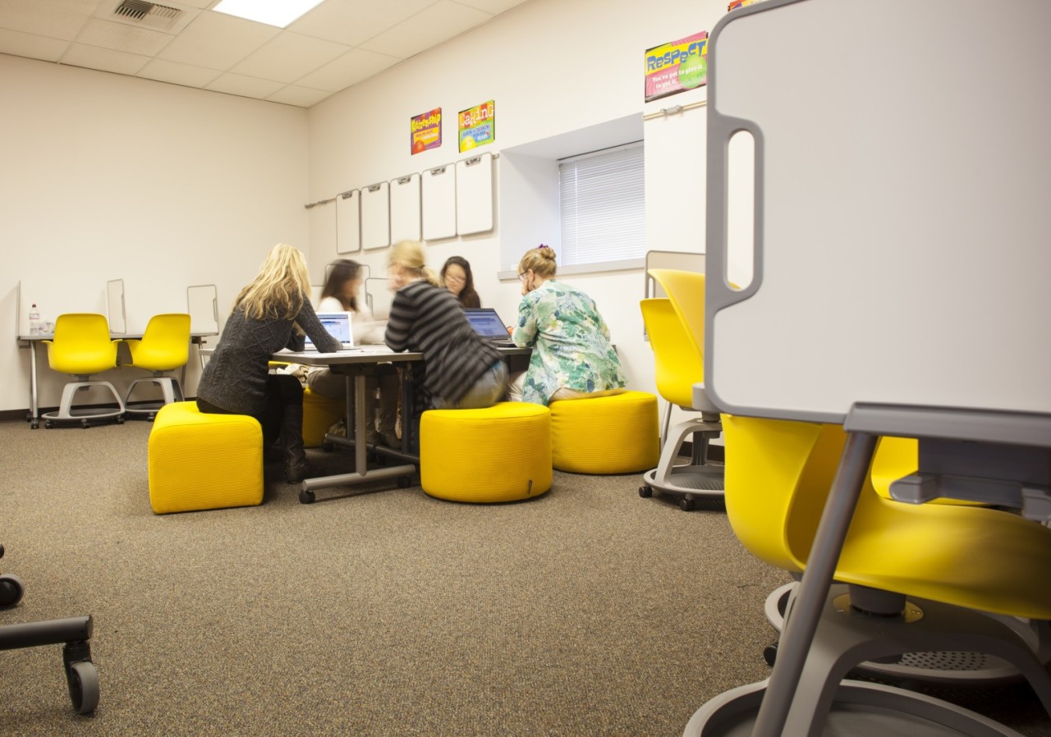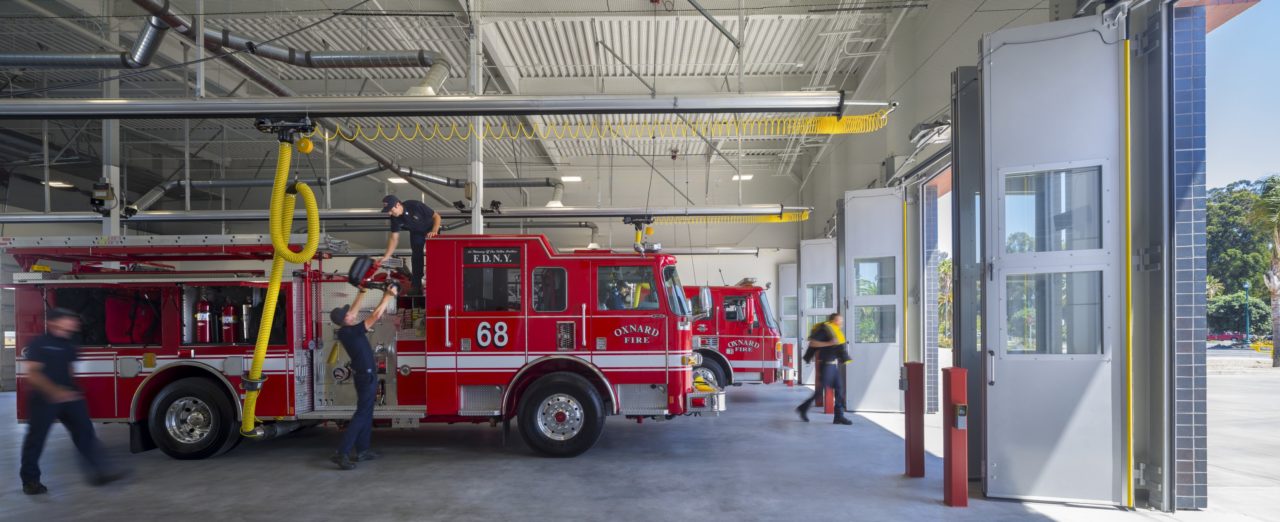The beginning of the design process is one of the most important parts of an architectural project, as it sets the framework for a dynamic and stunning result. At HMC Architects, we strongly believe in collaborating with our clients and stakeholders from the start, because doing so not only provides the best solutions to their problems, but also produces opportunities previously unrecognized. After all, the people that will use a building can provide the most critical insights into both the efficiency and effectiveness of its spaces.
Smart architectural design consultants tailor their collaborative process to individual clients, listen to their input, and translate it into an impressive, highly functional design for today—but with tomorrow always in mind. To that end, we take an approach that includes thoughtful tools, workshops, and focus groups sessions that we conform to the size, needs, and makeup of each project to help ensure project success: Design Thinking.
Innovative Architectural Design Consultants Practice Design Thinking
HMC incorporates “Design Thinking” into every project. It’s the heart of our collaborative process. A holistic approach to developing environmental solutions that support the current functions and goals of every type of building or space, as well as future objectives, Design Thinking takes systematic rigor and has five-phases:
- Observing and Carefully Listening. To understand how and why our clients and their employees use a space, we carefully listen to their needs and perspectives. We grasp not only the physical and functional needs of every space, but also the emotional and inspirational needs of users.
- Defining Issues and Opportunities. Once we feel that we deeply understand the users of an environment, we interview them to define the issues they face when accomplishing specific tasks, and then seek opportunities to better support them based on their input. At the Temecula Valley Hospital in Temecula, California, we used this process to improve both the staff and patient experiences. We eliminated wasted space, reduced inefficiencies and redundancies for patients, and made workflows more efficient for staff.
- Ideation. Next, we brainstorm with stakeholders to find new ways to address their concerns and challenges, and to take advantage of opportunities. Combining multiple perspectives at this step is critical. Before starting work on the Milpitas USD Spangler Learning Center, we engaged teachers in a discussion about how they could improve teaching, learning, teacher-to-teacher collaboration, and how they can best deal with increasing classroom populations. The ideation stage allowed teachers to look at new ways to use classroom space, including installing movable partitions and innovative classroom furniture, and new approaches to personalizing individual student learning styles within the new flexible learning spaces.
- Prototyping. Once a few solutions rise to the top, we further develop those ideas in the prototyping phase. One of the most effective ways to test potential environmental solutions is by using virtual reality (VR) software and tools. In a VR setting, clients and users can “walk” through spaces to experience the environment and discover how it responds overall to their concerns and needs. Clear lines of sight to maintain safety at a school, for example, are particularly important. So, virtually walking through a campus to understand views and sightlines can benefit not only an entire project team, but also an entire campus. VR also accommodates a more comprehensive understanding of a project before a building is fully designed, allowing for design modifications to take place early in the process.
- Testing. Finally, to learn whether a potential design solution is well vetted and sustainable, we analyze “what if” scenarios with the client, and then test them to determine the consequences. Web-based share sites allow for information to be easily shared with a large project team so everyone can have access to the same information.
Design Thinking allows us to provide environmental space solutions that not only meet the needs and concerns of our clients, but also encourage users to envision adaptable environments for the future.
People Support That Which They Help Create
Collaboration also often means taking a look at how the broader community might contribute to and benefit from a project. Our design of Oxnard Fire Station No. 8 in Oxnard, California, was a community effort in its truest sense. A lease-to-own option was arrived at through close collaboration with city and local developers, builders, and other architects. This allowed the station to be fully built and outfitted in a short time frame, without a large, up-front capital expenditure by the city. Tasked to create an affordable fire station that was not only state-of-the-art, but that also improved emergency response time, we implemented efficient design features, including four-fold bay doors, which open faster than traditional overhead doors. By holding listening sessions and conducting research that honors the “every second counts” reality of first responders, the project was a success.
Guiding Principles Dictate Design
The guiding principles that result from the collaborative design process allow us to work with our clients to find the solutions that meet their objectives and that support the culture of an environment. We work with our clients every step of the way, pushing for the “why” something should be done rather than “what” is wanted in a project. This collaborative process helps us to understand and design spaces for the needs of users today while keeping possible future needs in mind. It is not the easiest way to design spaces, but it is the most sustainable way to ensure a successful outcome for all involved.
We are especially proud of our successful collaboration with the San Marcos Unified School District in the design of San Marcos Elementary School. Originally built in 1948, the school had to be demolished to be effective in modern times. Using a process based on Design Thinking, the project focused on improving student performance and resulted in two new school buildings that together accommodate 850 newly inspired students. At the dedication celebration, Katherine Tanner, former Executive Director Facilities Planning and Development (retired) at San Marcos USD, said, “The outcome of this fast-paced design process produced a school that fits the educational program and the community needs—with nothing left out of the facility.”
HMC has understood the importance of collaboration since we opened our doors in 1940, and we are passionate about providing services that deliver high value to our clients. To learn more about how our architectural design consultants work with clients to inspire successful projects, contact HMC Architects today. For specific questions about collaborative design solutions, email Christopher Naughton, Senior Healthcare Planner, directly. They will be happy to discuss your project with you.
