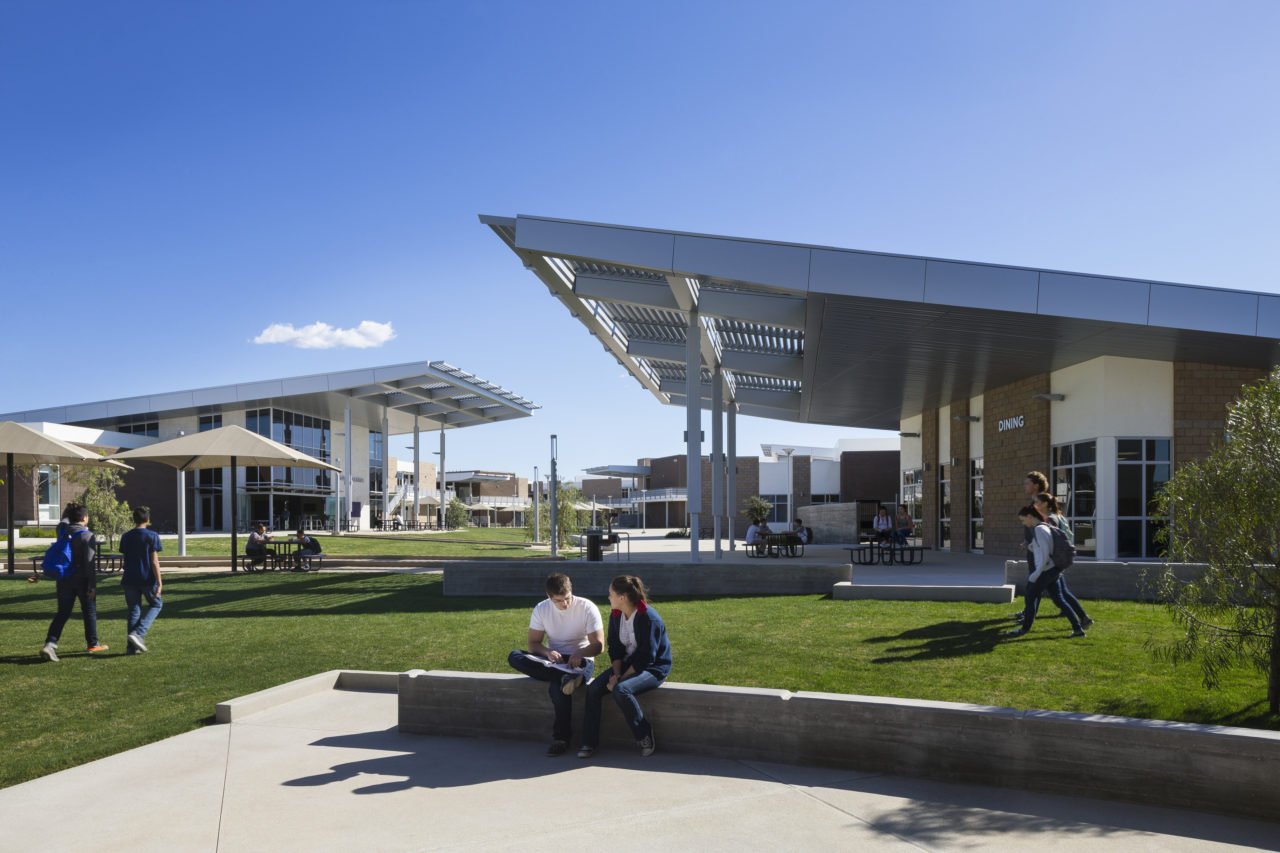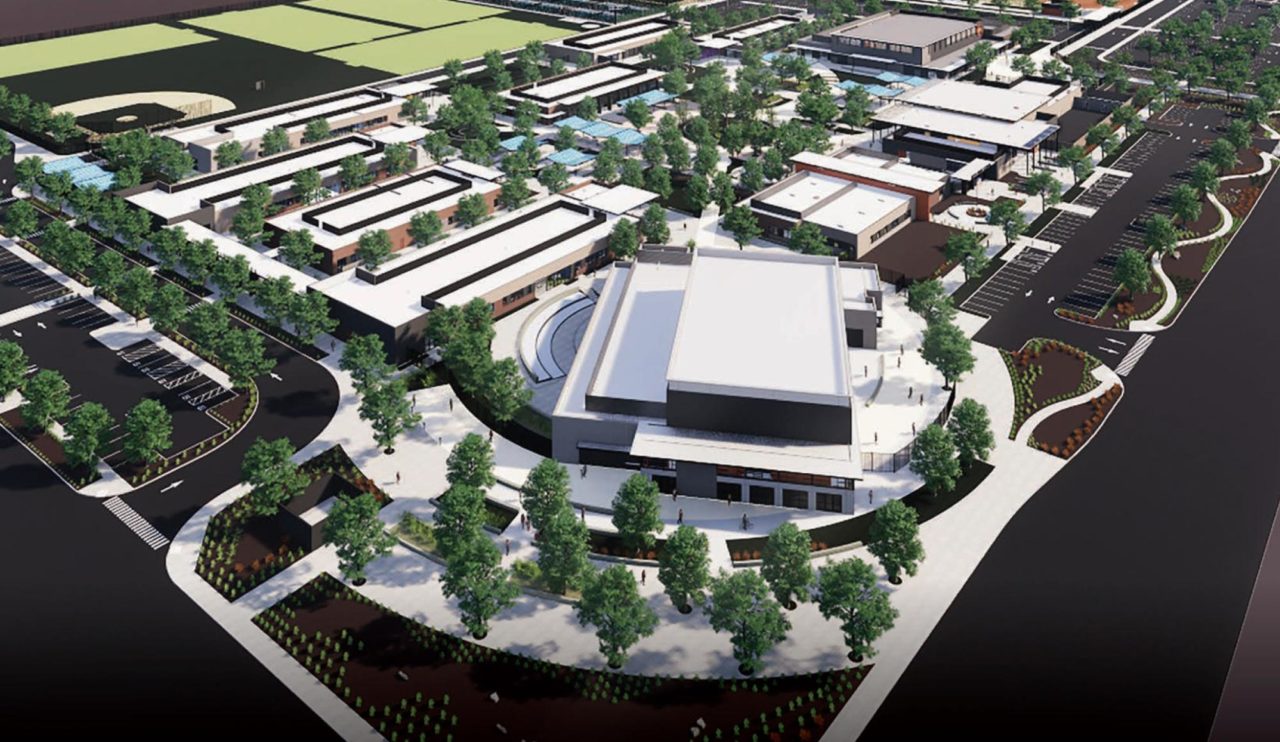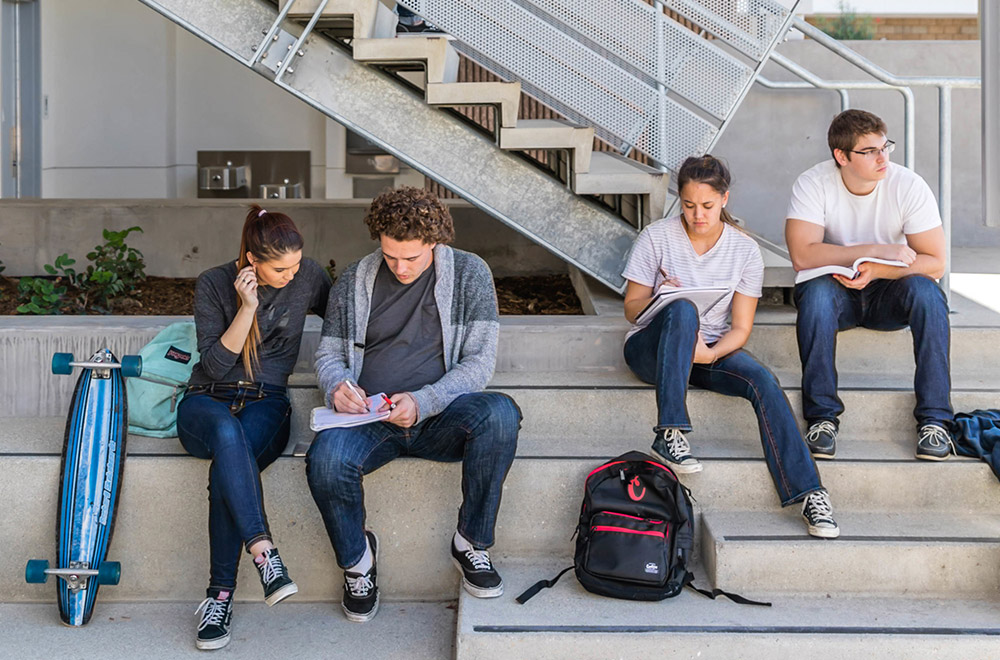How do we make schools safer for students and staff? Issues like bullying, gang activity, overcrowding, and poor student engagement cause a number of serious safety obstacles on campus. But architects are fighting back. With improved safe school design guidelines, architects are eliminating many of these complex safety challenges on campus.
One such success story is the Kern High School District in Bakersfield, California. Like many school districts in the nation, Kern had a massive number of students and very little campus space. The cramped design made it difficult for staff to watch each student and keep them safe. With help from community organizers and safe school design guidelines, HMC Architects created a new Kern High School campus that safeguards students and encourages them to uncover their true potential.
Why Safe School Design Guidelines Are Crucial
Before HMC Architects designed the new Kern High School campus (SF High School #19), the community was dealing with a wide range of issues, including:
- Overcrowding: Bakersfield was growing in population, but the Kern High School District didn’t have enough schools to support the influx of new students. As a result, teachers were feeling overwhelmed and couldn’t give the full time and attention that every student needed. Overcrowding in schools is linked to increased bullying and potentially violent behavioral problems, so the district wanted to create enough space for all Bakersfield students.
- Gang activity: The Bakersfield Police Department estimates that more than 1,000 shootings and 180 deaths have been caused by street gangs in the city since the department started tracking these figures. High school students are especially vulnerable, as many gangs actively recruit young people. The school district wanted to create a supportive community space to discourage students from joining local gangs.
- Lack of after school activities: Many students in Bakersfield don’t have positive activities they can take part in outside of class. Studies have found that when a campus doesn’t have any spaces for students to spend time after class, they’re more likely to join gangs. Kern administrators wanted to offer more after school activities and safe spaces on campus.
To design a campus that shields students and staff from these serious safety issues, HMC Architects worked closely with members of the community and school staff to come up with custom solutions for the Kern High School District.
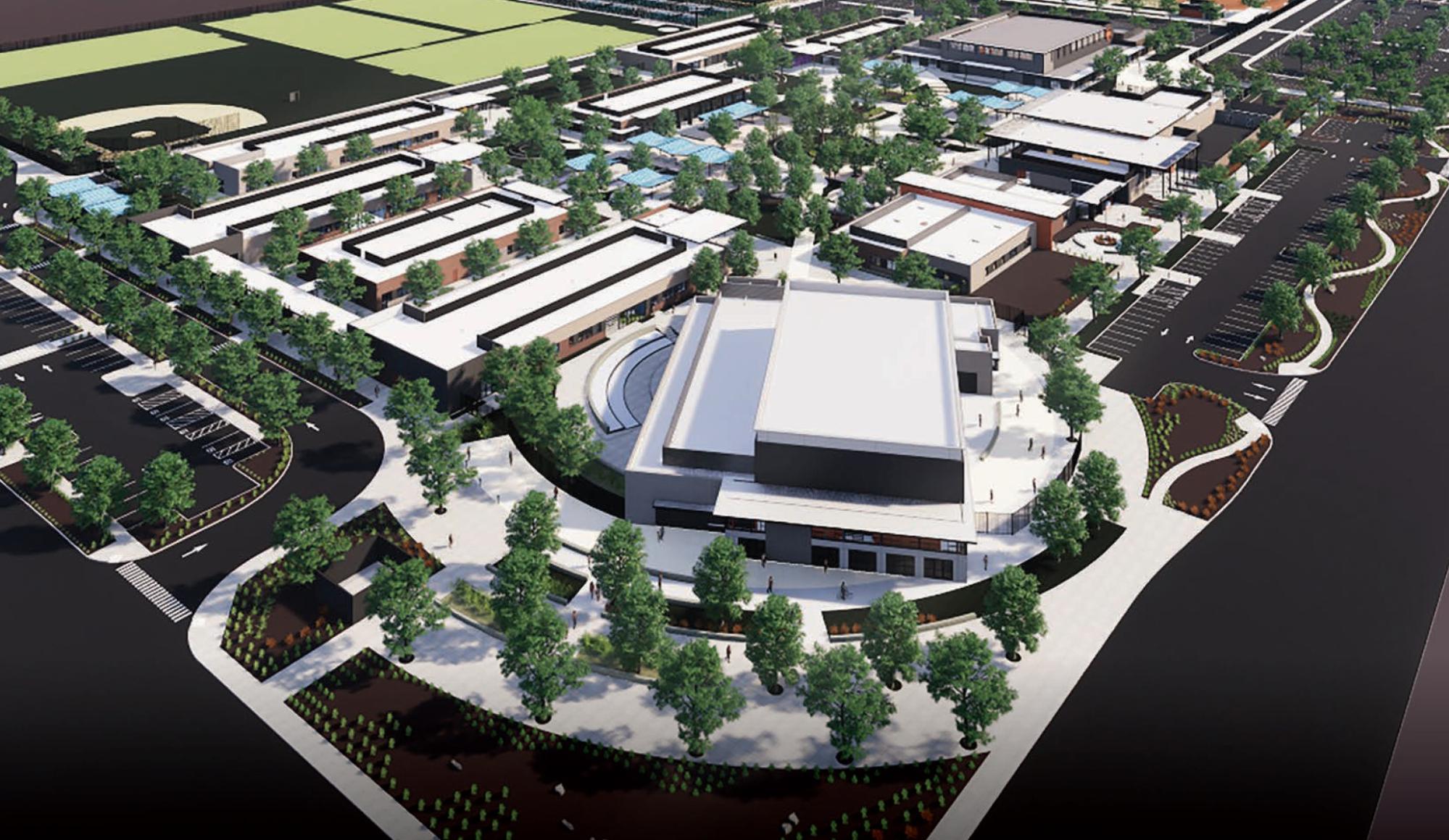 Designing with the Community’s Needs in Mind
Designing with the Community’s Needs in Mind
To design the new Kern High School campus, HMC Architects met with key decision-makers, including the Board of Education, staff from other local high schools, community members, and groups of students. During these meetings, we identified the dreams, goals, and priorities of the community.
Once we understood all of these needs, we hosted four-day intensive workshops to iron out the details of each step in the design process, including:
- The education specification and verification process.
- Facility planning.
- Schematic design.
At each stage, district administrators, teachers, and community members could weigh in and make changes to the design quickly. This kept the momentum rolling and ensured that everyone’s voices would be heard.
Following these intensive workshops, we designed an expansive high school campus centered around student engagement and safety. The new high school, set to be completed in 2022, consists of:
- Seven classroom buildings
- A gymnasium
- A recreational campus center
- A performing arts center (that seats 600 people)
- An administrative building
- A three-court gym around the perimeter of the school
In each of these buildings and spaces, we also brainstormed a list of safe school design guidelines to fully support and protect Kern’s students.
The Most Important School Safety Guidelines
When we designed the new Kern high school campus, we focused on the following key safe school design guidelines.
External Design Guidelines
- Solving overcrowding: The new 77-acre facility will house 2,500 students in core support spaces and 2,100 students in teaching spaces. This will take some of the burdens off of surrounding high schools in the district so teachers will have more one-on-one time with students. Teachers hope that this will prevent bullying on campus.
- Welcoming the community: We placed community spaces close to Panama Lane, a main traffic artery to the city. This encourages students and families to gather on campus before or after class.
- Designing one-story buildings: Surrounding the campus with a perimeter of single-story buildings keeps interior spaces, like the outdoor quad, safe. We also installed fencing between buildings, rather than around the perimeter, to make the space feel open without sacrificing any security.
- Streamlining transportation: We installed bus drop-off zones on Cottonwood Road and parent drop-off zones on Panama Lane to keep traffic moving and prevent accidents. Student, staff, and visitor parking are also all located in separate areas. This directs people to the correct entrances, which prevents intrusions and reduces confusion.
- Making a single point of entry: While classes are in session, all entrances will be locked except the main entrance, which has a thorough visitor screening area.
- Installing food carts outside: An outdoor quad area encourages students to spend time with each other between classes without leaving campus. This way, administrators can supervise them during lunch hours and breaks.
- Placing security cameras in strategic locations: Hidden security cameras protect students without making them feel as if they are under surveillance.
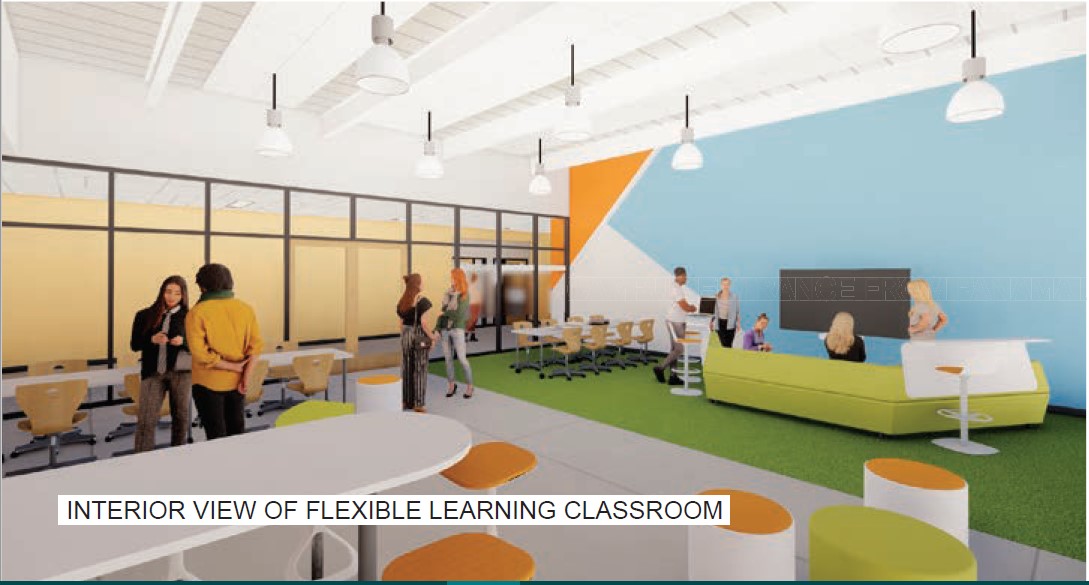 Internal Design Guidelines
Internal Design Guidelines
- Blending learning environments: We designed nontraditional Next Gen collaborative classroom environments that engage and provide comfort to several blended, multi-subject classrooms that gave teachers greater flexibility and control. This will support more student learning styles and noise levels, which should reduce behavioral problems in the classroom.
- Building collaboration zones: Flexibility is key and providing wheeled furniture and desks allow students to work closely together on group projects. This helps them develop better interpersonal relationships and connections, which may reduce violent incidents.
- Designing clear sightlines: Floor-to-ceiling windows, low furniture, flexible barriers, and open plan classrooms help teachers keep an eye on students. Lighting throughout campus also eliminates dangerous dark zones.
- Using sturdy materials: Abuse-resistant materials prevent students from damaging the property. This fosters a sense of school pride on campus, as students won’t see any graffiti or broken furniture. They’re more likely to respect the space as a result.
Hosting After School Activities
- Designing a welcoming campus center: Using flexible furniture, sliding glass walls, and warm interior lighting, we made the campus center more welcoming to students outside of normal school hours. Students have spaces to eat, study, or play games in the evening. It’s a positive and safe space to spend time after class, especially for students who feel unsafe at home or who don’t have family to support them.
Using these safe school design guidelines, HMC Architects is making the new Kern High School a positive landmark for the community of Bakersfield. It’s a beacon of hope, especially for vulnerable students and economically-challenged families.
 Safe Schools Have a Lasting Impact on Students
Safe Schools Have a Lasting Impact on Students
The Kern High School project is successful in part because the community and school administrators were deeply involved in the process from the beginning. Architects who center their designs around a continuous flow of information and feedback can better meet the complex needs of the community and its students. We have customized every detail of the design to keep Bakersfield students safe and happy.
Safe school environments do more than just keep young people out of trouble and prevent bullying and violence on campus. A welcoming, friendly campus can dramatically improve a student’s life and prospects. In this environment, students learn how to maintain positive relationships with peers and take part in community activities. These are life skills they can take with them long after they graduate.
