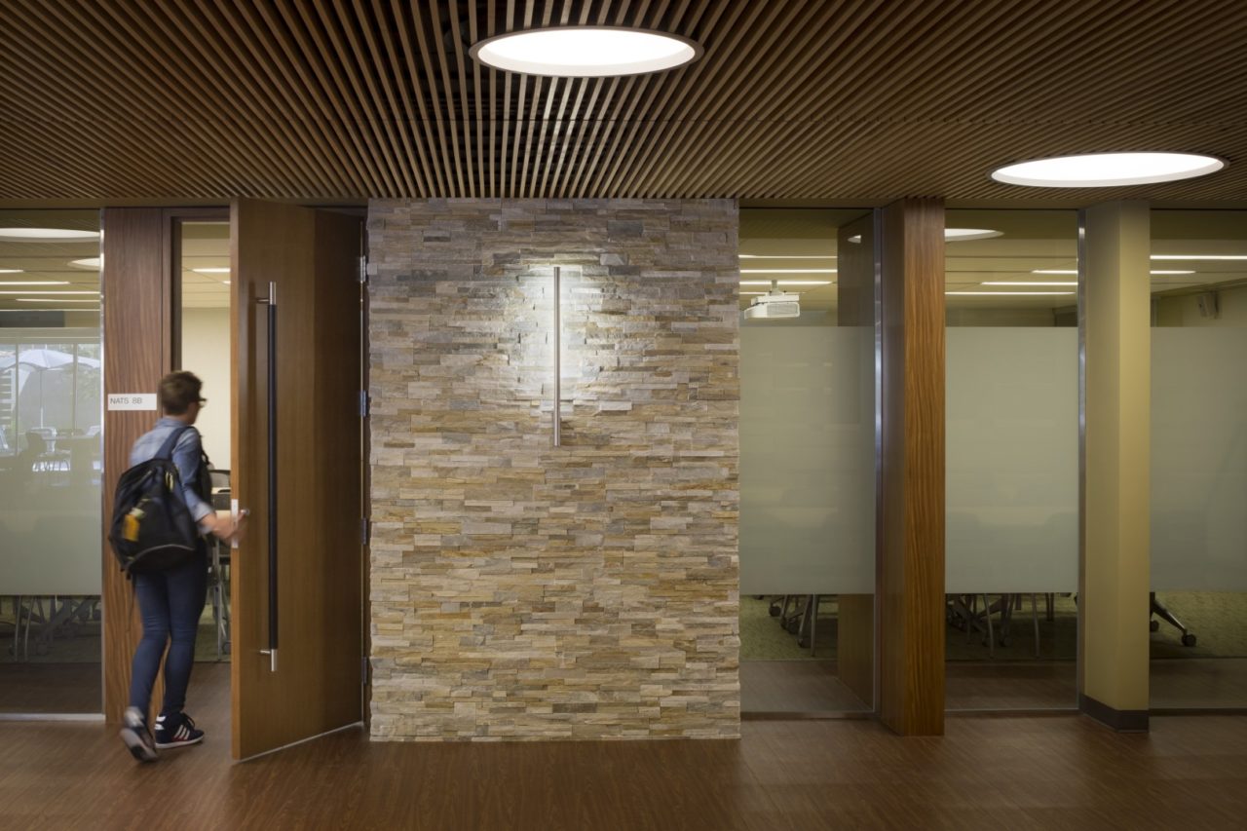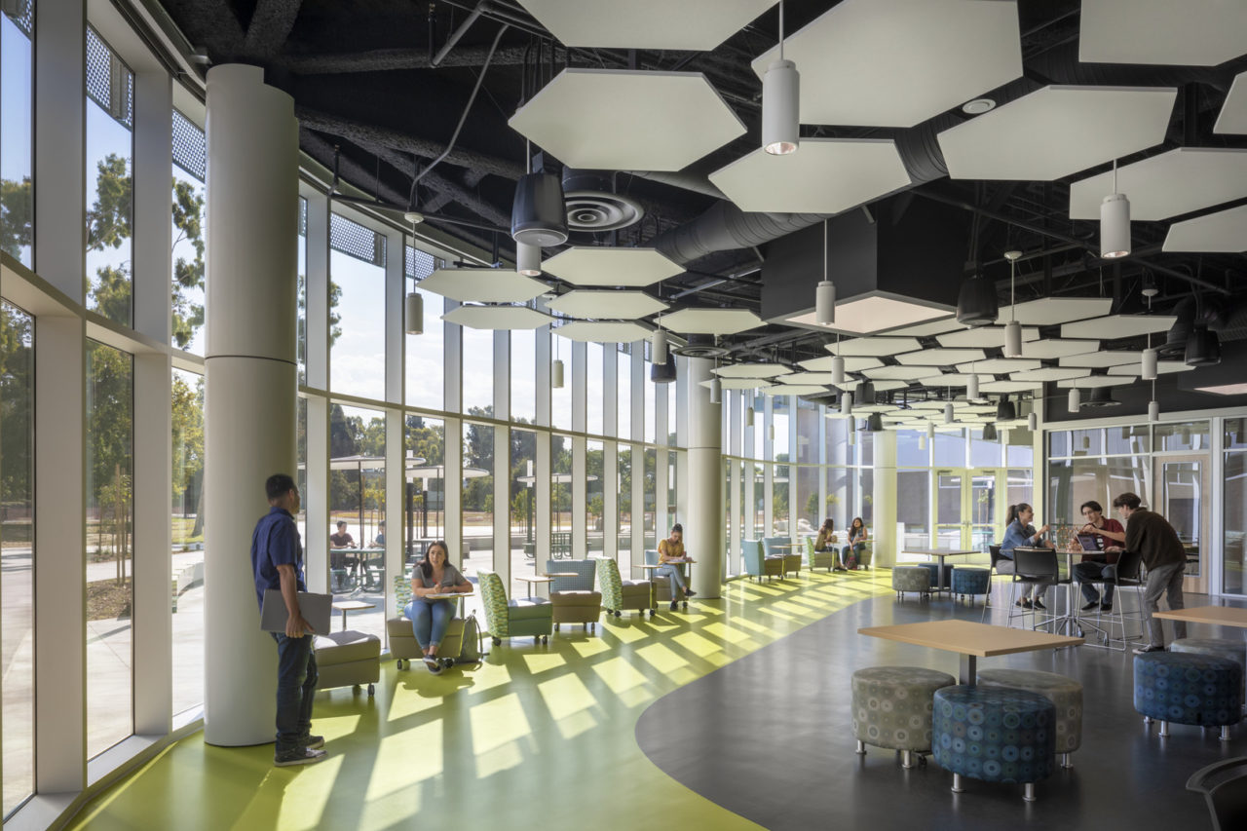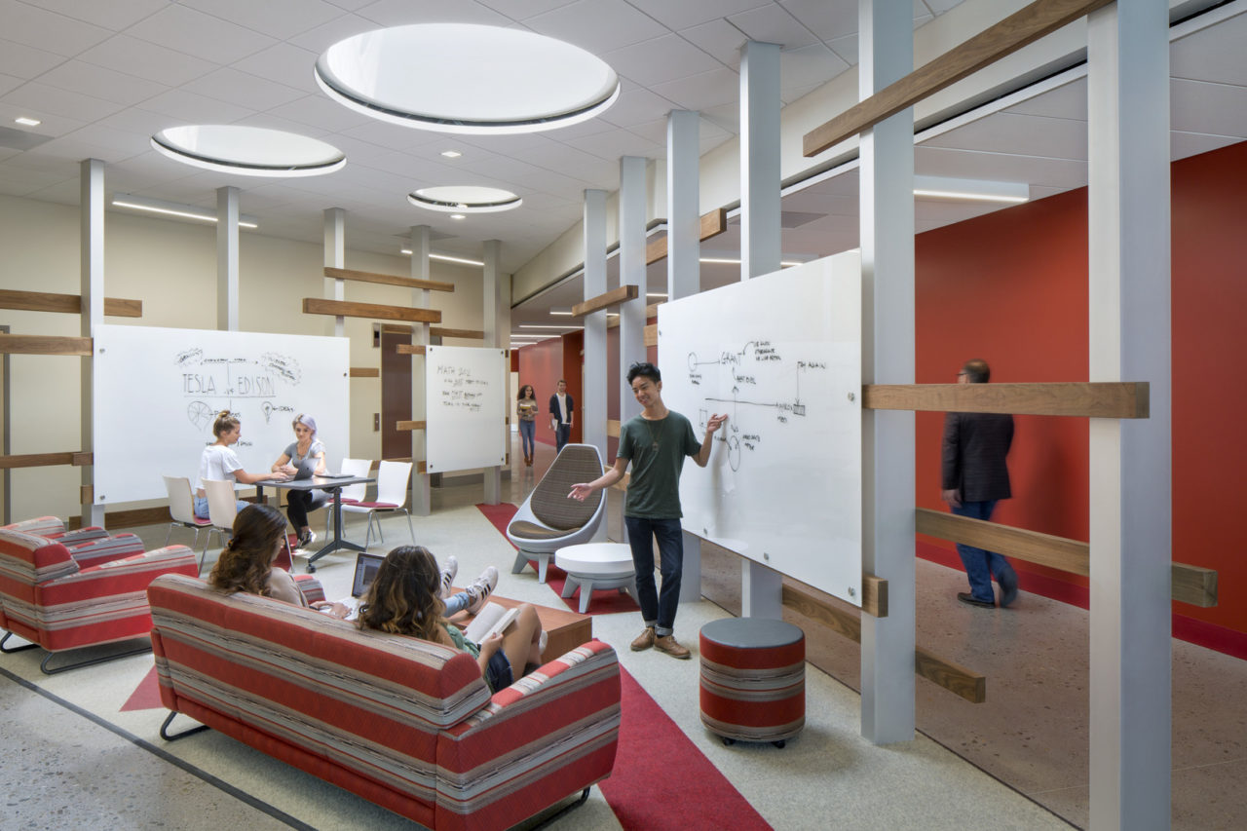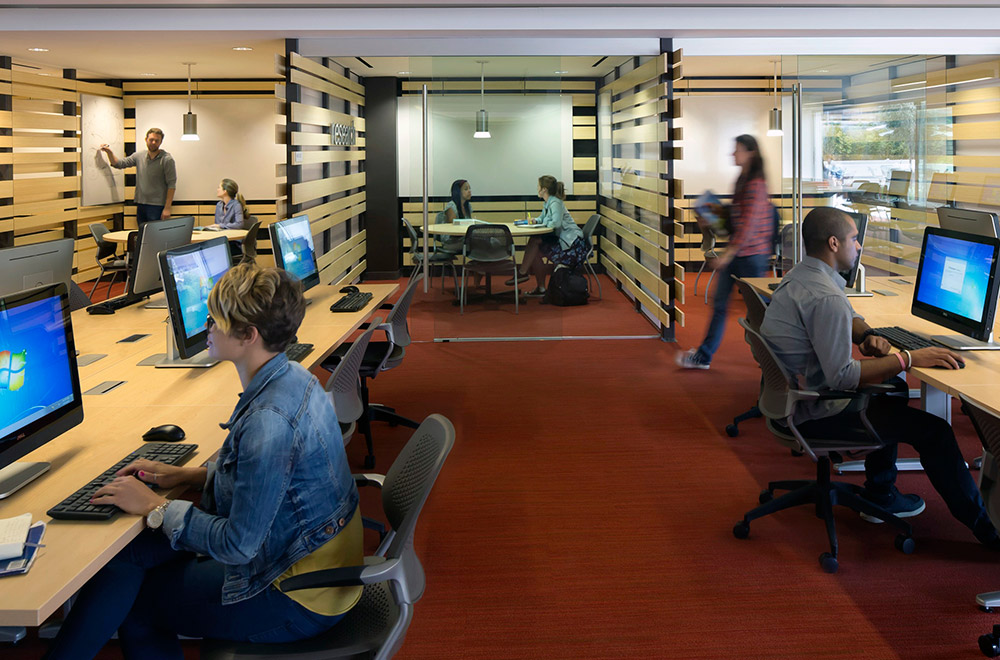Higher education campuses are diverse places, hosting a wide variety of services within a relatively small space. Different services require different privacy levels, and understanding the nuances of these decisions are a huge part of the architect’s responsibility. By gathering information from all users, whether they are students, teachers or administrators, architects can get a better idea of the needs of each particular institution and make design choices that respond to those needs.
Public vs. Private Spaces on Campus
Design considerations vary considerably between public and private spaces on campus, so it’s important that both the client and architect are clear about the goals for a particular area. Students are less likely to seek out places that are out of their way or hidden from view, so it’s imperative to situate spaces such as dining areas, group study rooms, and conference centers in prominent places on campus. Public spaces should be located where they are visible to many students, situated along well-traveled pedestrian paths, walkable streets, outdoor quads, or on ground-level floors of buildings. When the intent is to draw students to a service, place it where the students are.
Many programs need private space to maintain student confidentiality. These spaces, such as financial aid, counseling, and advising offices, student health centers, and faculty offices are a little more tricky, because they need to be placed where they’re still convenient for students to access, but they need to offer the appropriate amount of privacy for the users of the space. Student services that focus on traditionally under-served student populations tread a delicate balance between students’ need for a safe and supportive environment and the need to not feel relegated to a separate and potentially less privileged space.
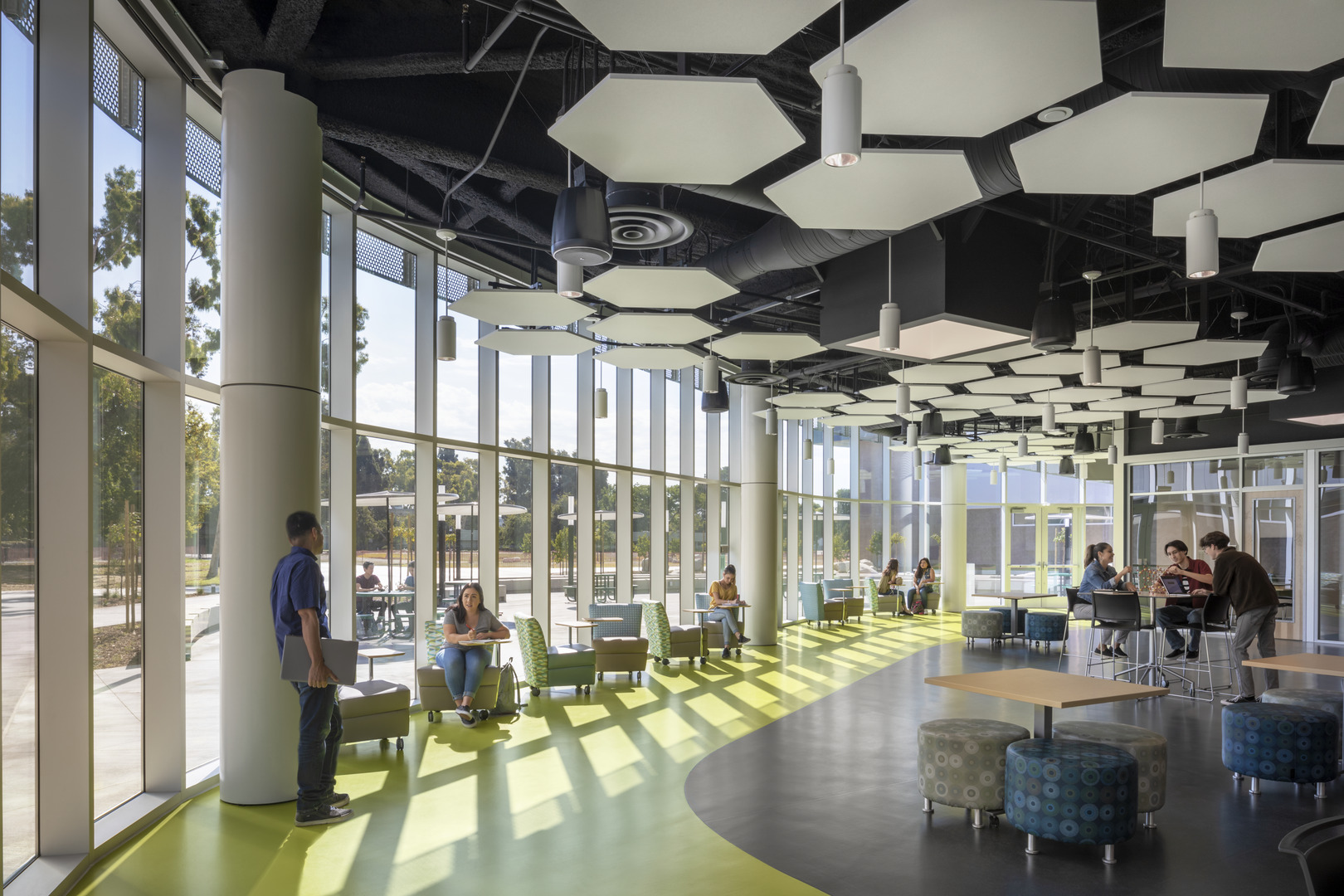 Design Elements of Public and Private Spaces
Design Elements of Public and Private Spaces
The first step in the planning process is to orient and place students appropriately for the desired level of public interaction. Some design elements that can help facilitate the distinction between public and private spaces are room dividers, tinting or etching of glass, and even furniture design and placement. Sound mitigation techniques such as white noise generators or acoustically absorptive finishes can also be used to create public spaces that feel open while offering some privacy to those who need it.
Wayfinding is another important consideration for designating public and private spaces. Good placement and visual cues help draw students to public areas. A campus that is planned so that public and student-oriented spaces are zoned together with amenities in a central area near campus entrances and parking can be reinforced with signage and landmarks, such as public artworks, gateways, and landscaping elements. The tradition of building a tall campanile or bell tower to mark the center of campus is still a great way to allow anyone to immediately orient themselves.
Successful wayfinding throughout private areas should be designed in a sensitive way. If certain essential services are tucked away or have entrances that are hard to find, it can send the message that students should be ashamed of going to them. By designing multiple building entrances in both obvious and more discreet places, private spaces can be both centrally located but allow for students to choose how they access them.
Current Trends in Public and Private Spaces on Campus
Higher educational curriculums are encouraging collaborative learning, and campus design needs to support this trend for group work. Even so, there still remains a need for individual study in quiet spaces that should be acoustically shielded from noisier spaces that might be nearby.
We’ve recently been asked by colleges to plan safe spaces for students to recover from a crisis. Students are dealing with many personal issues and colleges are stepping forward to support them by expanding mental health services. As a result, clients are asking architects to plan for refuge and recovery spaces, not only in one location, but in several throughout their campus.
All these considerations are addressed by our higher education design team at HMC Architects, but we also hear about privacy for students in instructional settings where they may feel exposed or vulnerable. We are often asked to design yoga and other kinesiology studios to be screened from close, direct view. Currently, we are programming a private space for student auditions in a TV and Film laboratory. At the same time, we are hearing from clients that they have a strong desire to put classroom instruction on display to the general student population, which we respond to by designing visual and spatial connections between classrooms and hallways, lobbies, and outdoor spaces. These sometimes opposing requests can be challenging, and require us to have a clear understanding of our clients’ underlying needs and circumstances.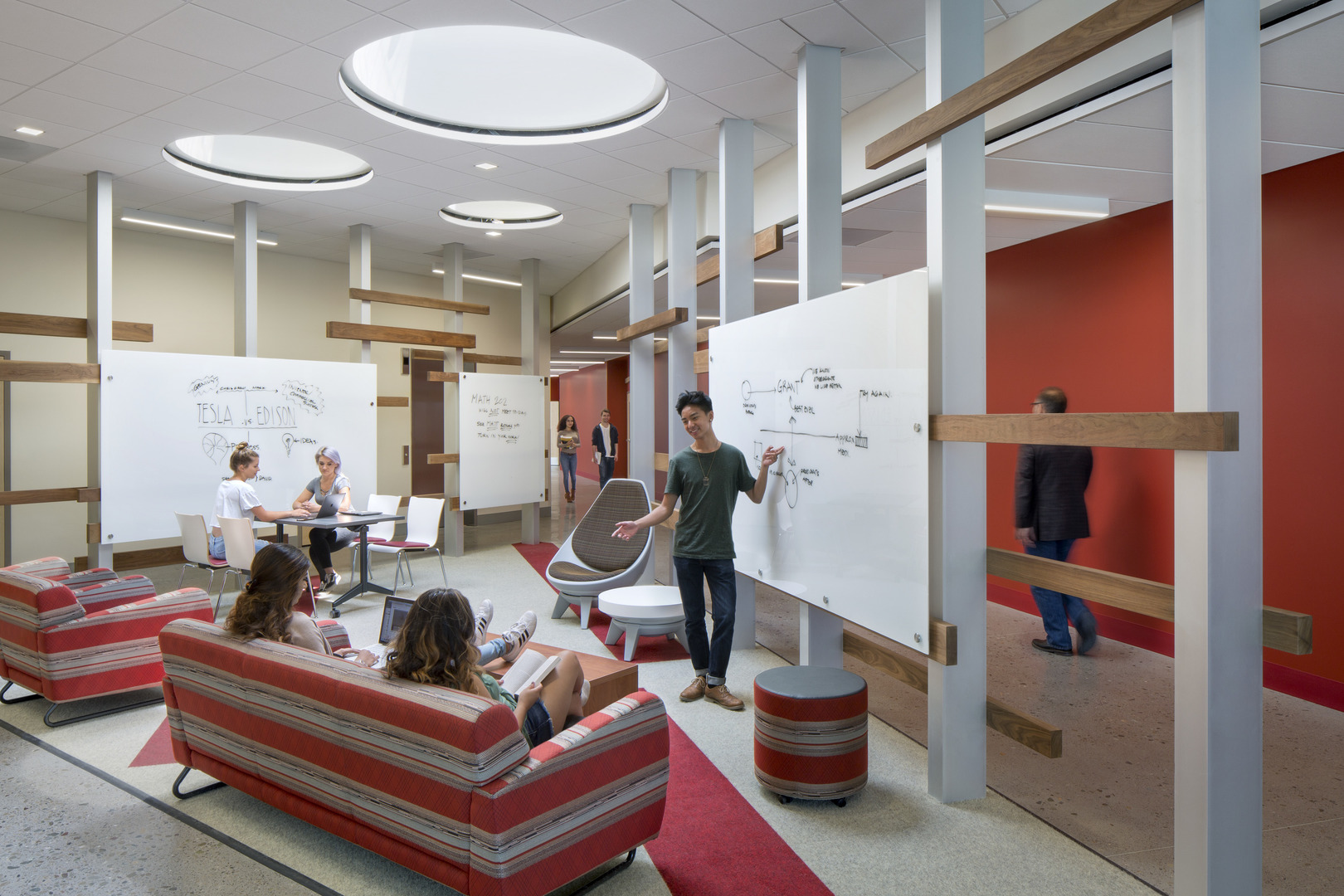
At HMC Architects, we understand the challenges with meeting the needs of both public and private spaces in higher education facilities. We have decades of experience in working in higher education design, and make sure to listen to the clients to gain a deeper understanding of their unique campus culture. To learn more about how you can address privacy needs within your facility, contact HMC Architects today. For specific questions related to college campus planning for public and private spaces, email Higher Education Practice Leader Ken Salyer directly.
