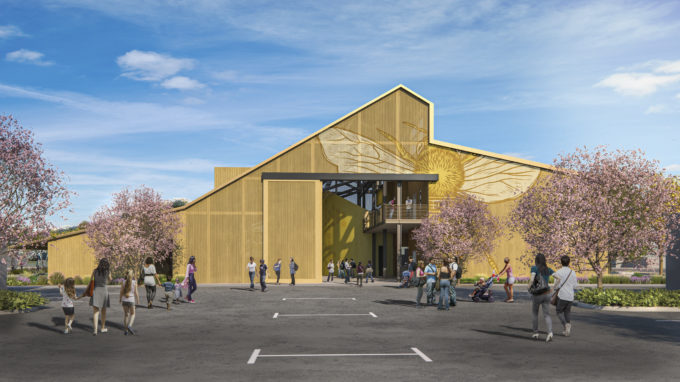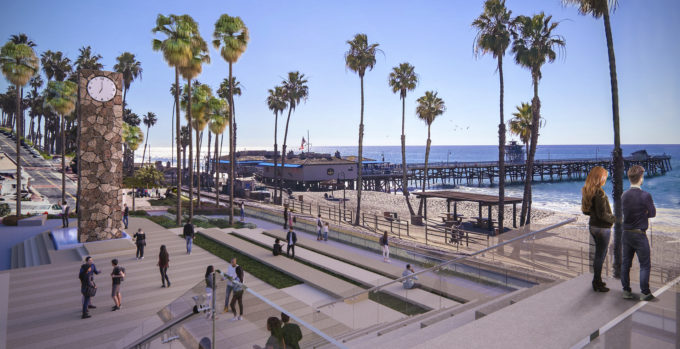HMC Architects’ Honeybee Discovery Center and City of San Clemente Marine Safety Headquarters won Society of American Registered Architects (SARA) Merit Awards in the “Unbuilt and Theoretical Projects” category. These civic projects, which emphasize sustainable design strategies and enrich the communities they serve, were honored at the annual SARA Design Awards on December 8.

Located in the heart of almond country, which depends on honeybee pollination, the nonprofit Honeybee Discovery Center educates the public on how “bees and humans adapt to the challenges of an ever-changing world.” Its new home will be a model high-performance building illustrating how development can alleviate the very problems that plague bees.
Inspired by research into the efficient use of resources by both bees and the farm structures common to the region, the project is pursuing Net-Zero-Energy, Net-Zero Water, LEED Platinum, and Living Building Challenge certification. Housed in a large indoor-outdoor, passively conditioned shed, the center will provide exhibits, event spaces, and a public resource shaped to be intelligent and memorable. The enclosed spaces are arranged under an umbrella roof rising up from the south. The specific angles suit the needs of the different programs and performance goals. At the south entry, a low roof with a pollinator garden is tilted at the right angle to be visible to arriving school buses but low enough to create a stable soil bed. The hovering garden keeps bees out of reach. Over the main hall, which features a large photovoltaic array, the angle of the roof is nearly ideal for solar exposure at this latitude. Energy consumption will be 80 percent lower than average, and on-site energy production will yield 25 percent more power than needed to meet all annual needs.
City of San Clemente Marine Safety Headquarters

The San Clemente Marine Safety Headquarters, built in 1968, is a familiar landmark on the Southern California coast. Located directly on the beach, it has fallen into disrepair, due to coastal erosion and harsh salt winds. Renovating the existing structure in its current location would be very expensive and still not align with modern standards, and rising sea levels and storm surges will increasingly threaten the property. To avoid this, the architects proposed using the equivalent budget to create a new public plaza on the bluff above the beach, in the area known as the “Pier Bowl.”
The design takes advantage of topography by placing the new public safety facility, the administrative headquarters of the lifeguard corps, underneath a new public plaza. This move gives the staff uninterrupted views of the beach while significantly expanding and improving public space and amenities. Many of the facility’s functions, such as loading, maintenance, and storage, are unsightly and take up valuable public space, but the new design hides these functions below grade. Moving the facility to the bluff gives the beach back to the public, providing 20,000 square feet of new public space along the shore. On the bluff, extending the terrace outward increases the plaza area by 12 times and the linear footage of seating by 25 times, while maintaining the same amount of planted area. Cradled in the thermal mass of the earth, the new subterranean space will enjoy good natural light, passive ventilation, and extreme energy efficiency, with the building anticipated to use 87 percent less energy than average.
SARA is a vibrant professional organization of architects and industry partners focused on fellowship, friendship and mentorship guided by the mantra, “Architect Helping Architect.” The SARAs, an annual National Design Awards Program, celebrates design excellence and attracts entries from across the country and around the world from individuals, firms, and students of architecture. To learn more visit SARA’s website.
