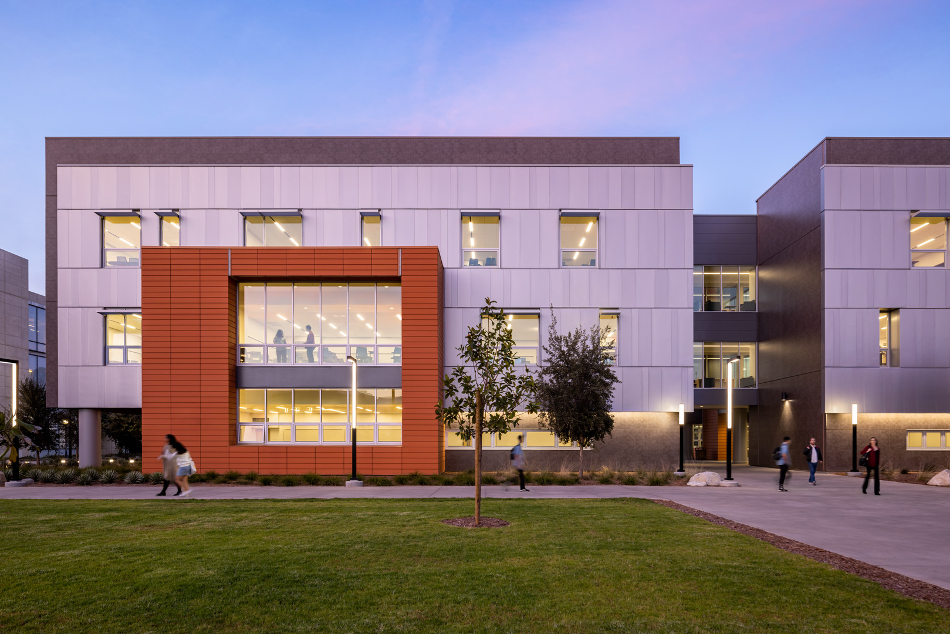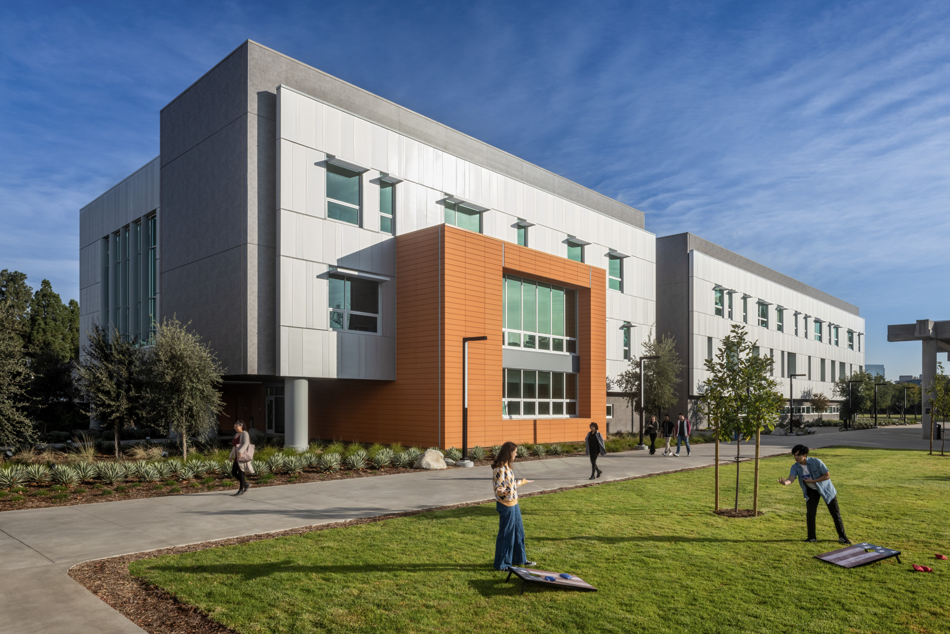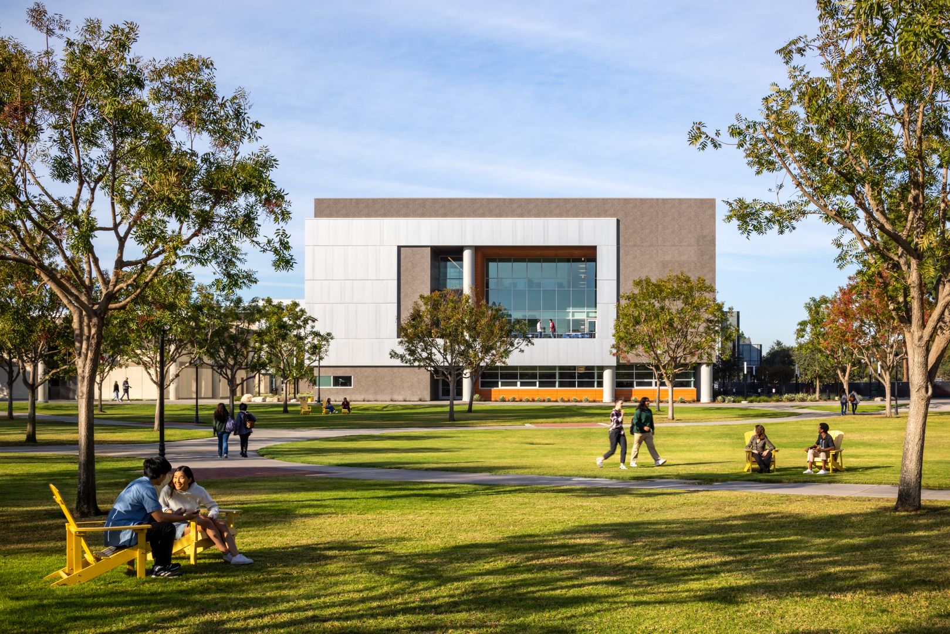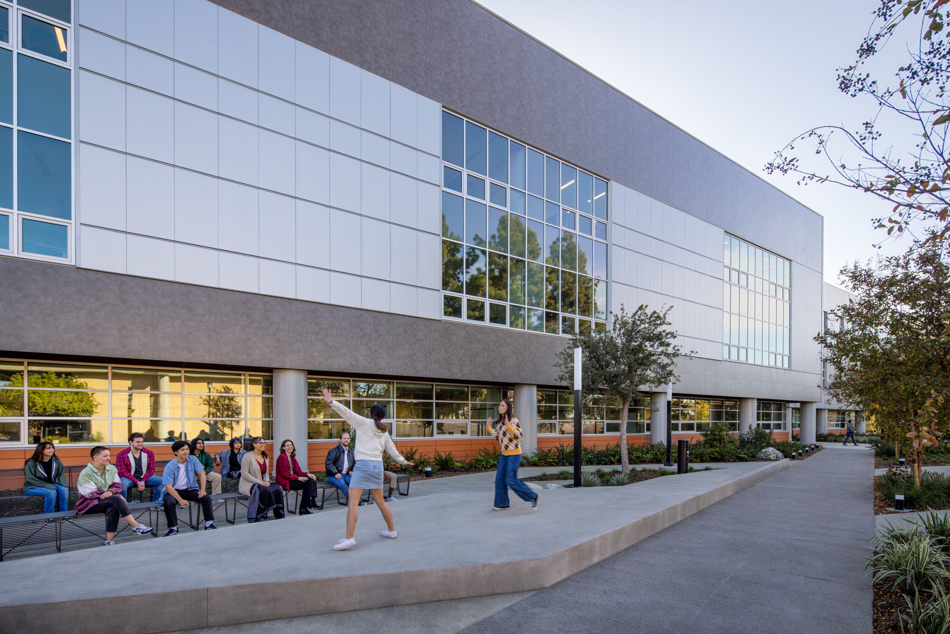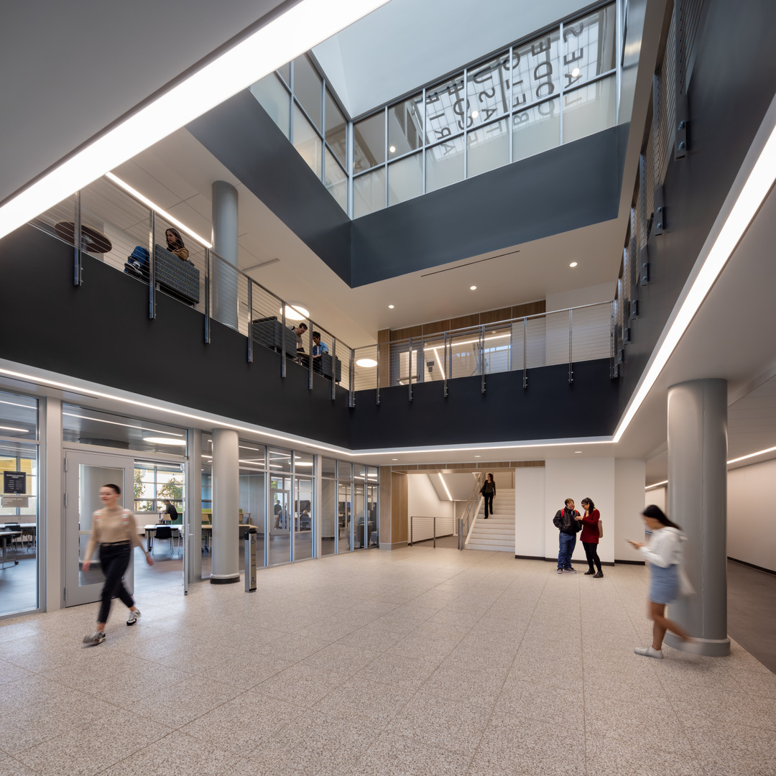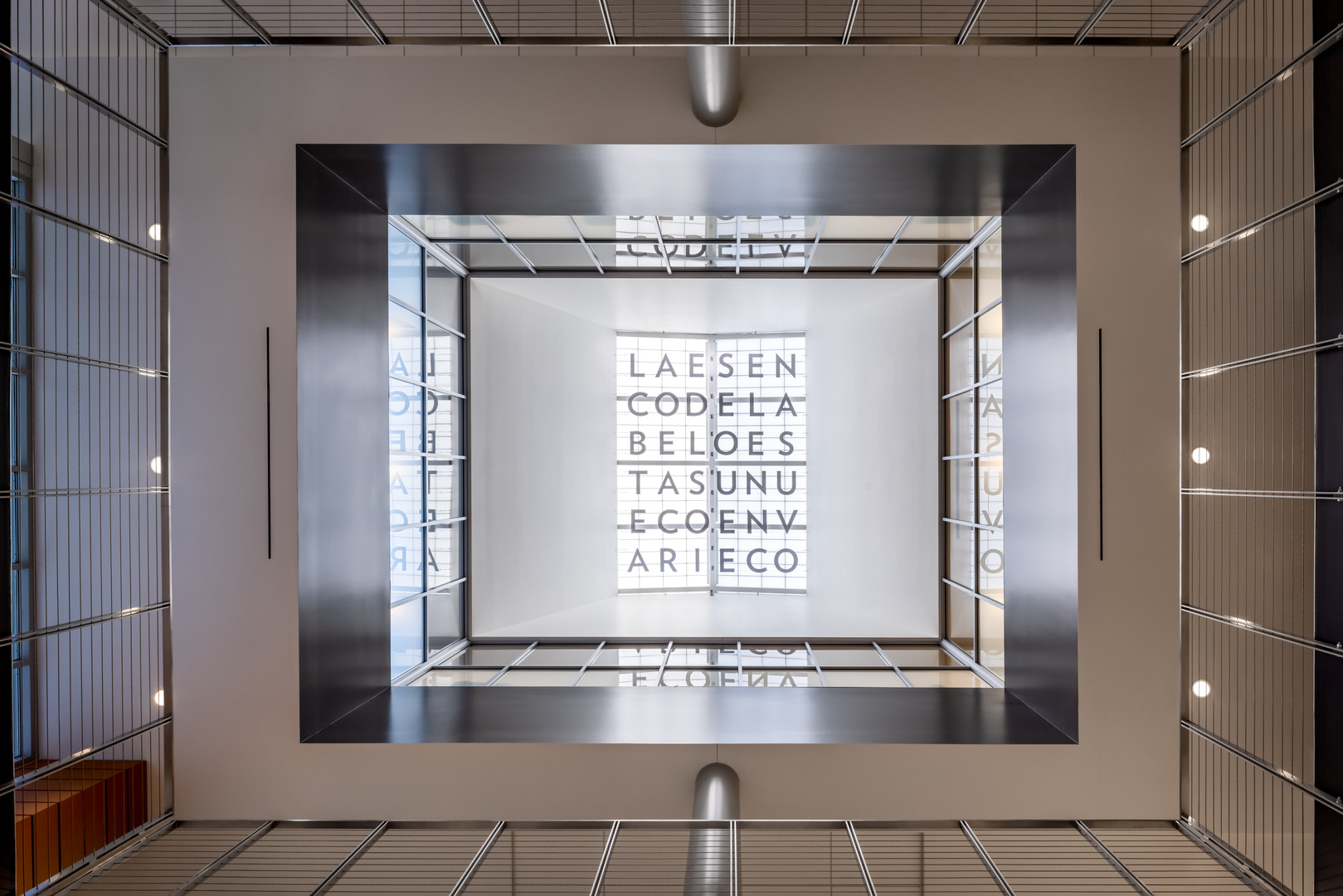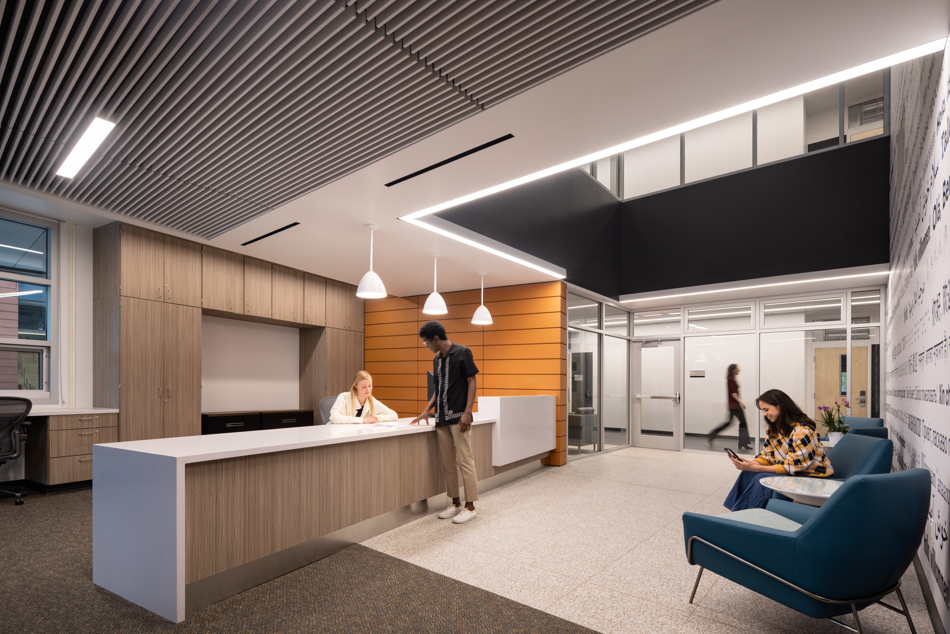The building’s two separate wings are conjoined by a second and third-floor internal bridge and an open walkway underneath encourages active pedestrian flow and interaction across campus. Three zones cater to the six distinct skills of the language arts: reading, writing, listening, speaking, viewing, and visual representation. The reading and writing zone features intimate spaces surrounded by a lush and peaceful landscape to accommodate individual and small group study. Written communication is represented in the design using signs and symbols to welcome and guide students as they circulate through the facility. In the listening and speaking zone, more active programming would take place. In the center of this zone is a small stage with linear seat walls for students to use for group readings. Verbal and auditory communication is represented through the spatial layering of the building, creating zones of public, semi-public, and private spaces. Highly public spaces, like the three-story student commons, are intended to be active and acoustically live whereas faculty offices are intended to be quiet, contemplative spaces for preparation or respite. Visual communication is represented using window walls to create connections between interior spaces and the exterior natural environment.
The center includes spaces for learning, studying, tutoring, working, and socializing, organized based on their categorical relationships with one another, and are clearly defined based on their location within the building. Binding them together is a series of informal social spaces that are found in pockets at the building extremities or along the corridors that connect the major program elements. These spaces provide opportunities for social engagement, informal study, and mentorship. Teaching and learning spaces are consolidated and placed nearby to make help and communication with teachers more accessible.
The LAC is designed as a welcoming space to encourage students to stay on campus. Thoughtful architectural details encourage inclusivity and celebrate all languages. As students enter the building, they are greeted by a wall graphic with the phrase “Hello, welcome!” translated into 15 different languages including Vietnamese, Spanish, Chinese, Arabic, and American Sign Language. A skylight brings healthy daylight into the building and is printed with an Esperanto phrase that translates to “The essence of beauty is unity in diversity.” This relationship between art and language, as expressed in works of poetry, inspires the interior spaces and work to create branded environments rooted in the language arts.
Resiliency and relevance influenced the use of durable, high-performing building materials such as porcelain tile, insulated metal panels, and a terra cotta rainscreen system that visually connects to adjacent campus buildings. The architectural language of the building is informed by the campus’ architectural context in mass and scale while creating compositions inspired by the patterns, rhythms, and cadence of poetry as expressed in the building’s window and cladding patterns.
The Language Arts Center provides much-needed classroom, laboratory, office, and support spaces customized to the growing needs of the school’s language arts programs and seamlessly blends GWC’s past, present, and future; bringing students together to celebrate language and its power to connect.
