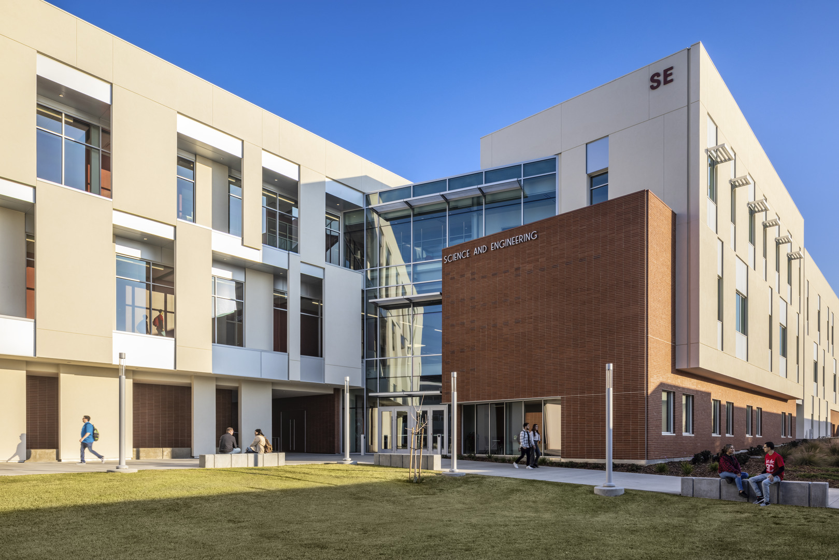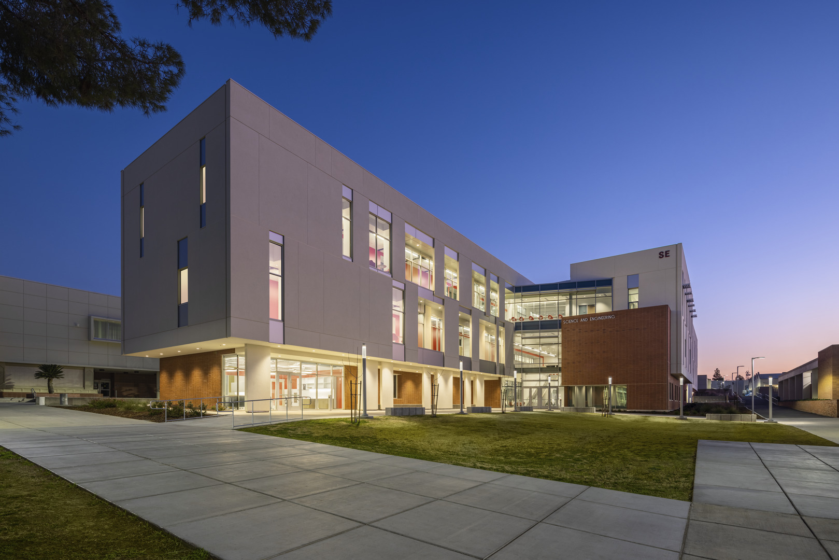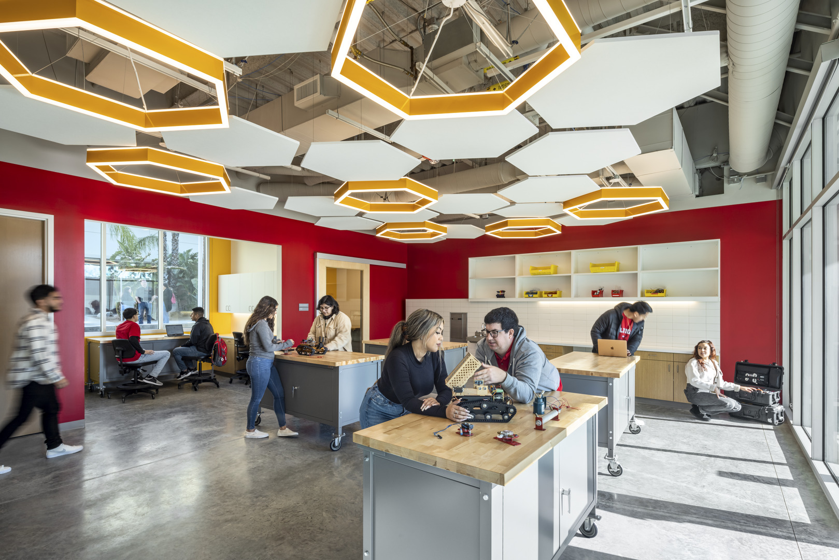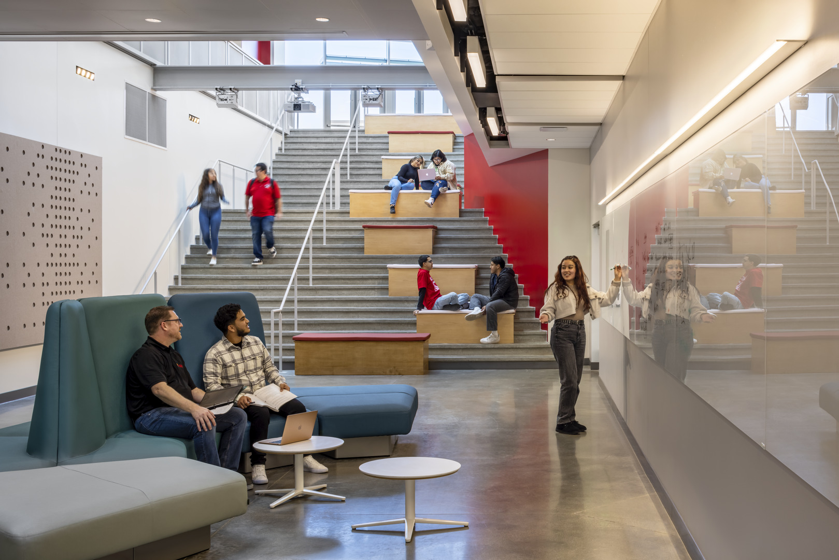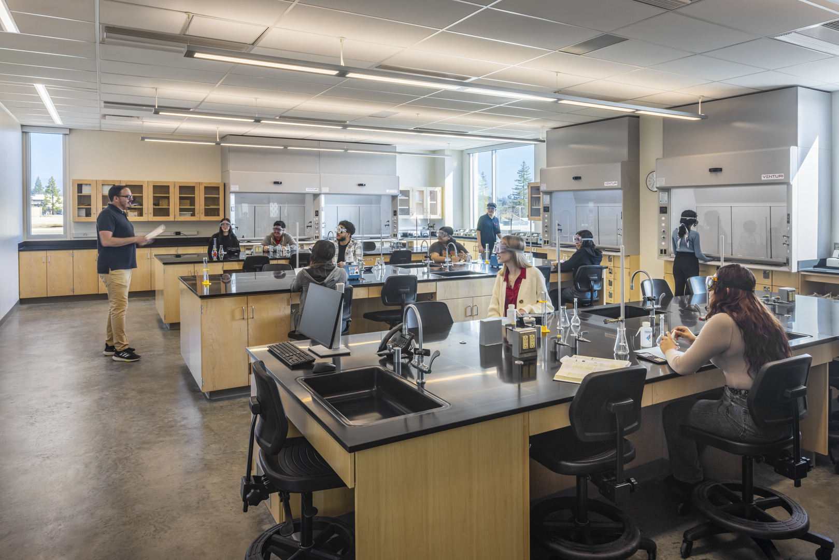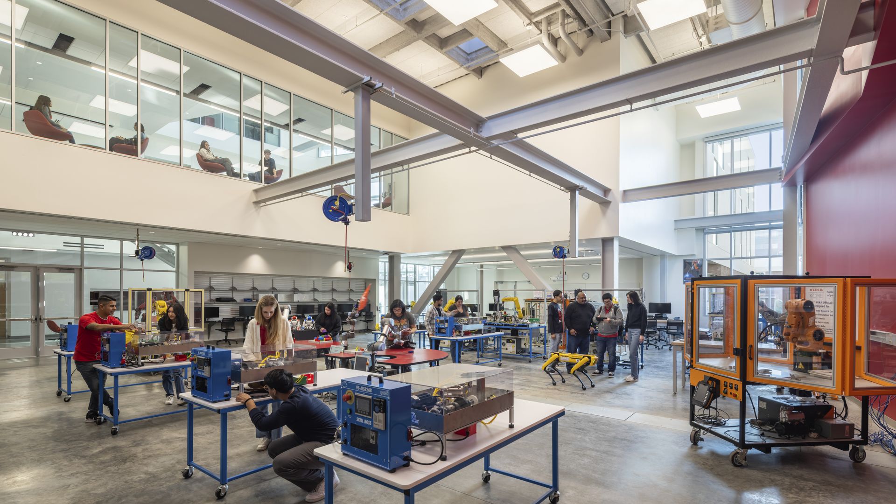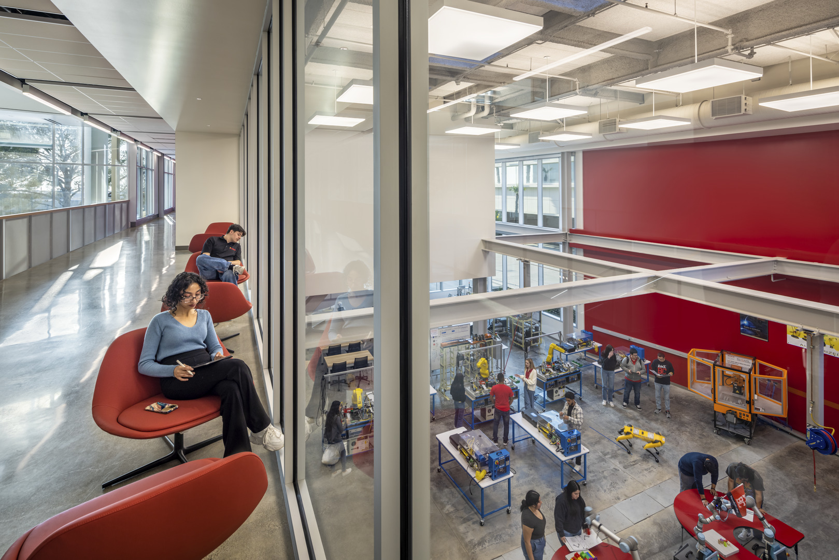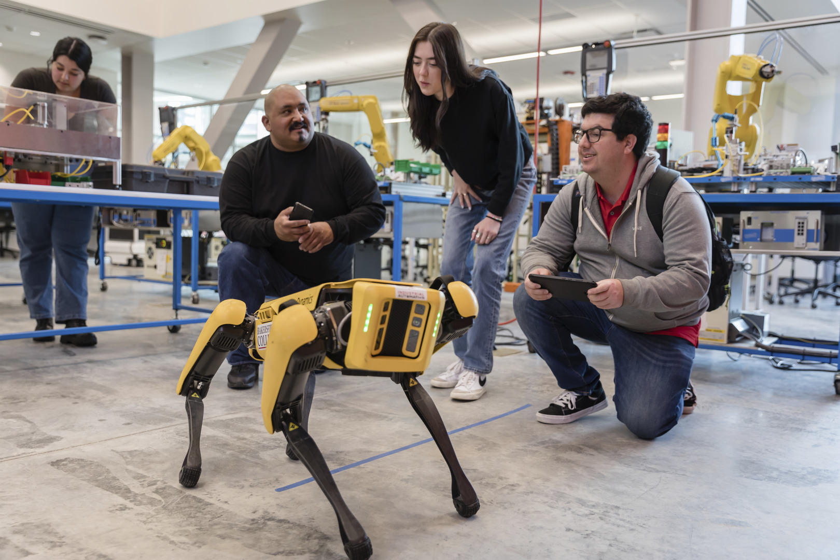Designed to foster interdisciplinary collaboration, the building organizes departments into “neighborhoods”—from engineering and robotics to physics, life sciences, and chemistry. We envisioned this facility as a scientific instrument, with the central vertical courtyard atrium as an incubator—a dynamic space for study, collaboration, and interaction among students and faculty. This new building elevates the school’s STEM program and provides students a modern environment to acquire skills and work with equipment relevant to real-world applications.
The building supports programs that forge partnerships with local industries, bridging students to their future careers. According to the dean, the industrial automation program, now housed in the new robotics lab, boasts a 100 percent job offer rate for graduates at local companies.
Planning was based on a 44’ module (22’ structural grid with beams at 11’ on center), organized into linear bars to maximize efficiency and flexibility for future needs. The design groups labs into neighborhoods, enhancing the vertical courtyard atrium’s role as an inviting and exploratory space. This atrium features overlooks, views, seating, and natural light, creating an engaging environment as students move through the building. Collaborating with the dean, we embedded scientific concepts into the architecture, crafting “Easter eggs” for students and faculty to discover, enriching their educational experience with continuous inspiration and curiosity.
The Aufbau Principle
The Aufbau Principle governs the arrangement of electrons within an atom, prioritizing lower-energy orbital levels before higher ones. This principle is subtly reflected in the intricate brick pattern adorning the main entry, a nod to the underlying order and harmony in atomic structure and architectural design.
The Building’s “DNA”
The building’s windows are conceived as the “DNA” of the laboratories, designed not to impose a predetermined pattern but to respond organically to each lab’s needs. This approach prioritizes functionality, with lab functions and equipment requirements dictating window placement. The result is a dynamic and seemingly random window arrangement that mirrors DNA’s intricate structure and adaptability, ensuring optimal functionality and aesthetic appeal throughout the facility.
Science on Display
Renowned German physicist Werner Heisenberg once remarked, “What we observe is not nature itself, but nature exposed to our method of questioning.” This sentiment underscores the pivotal role of observation in scientific exploration and comprehension. Embracing this principle, we showcase scientific activities within our labs, providing students with a firsthand view of the excitement of scientific inquiry. Diverse seating options and study clusters foster a comfortable and inviting atmosphere in the atrium. Here, students can engage in solitary study or gather with peers to discuss and reflect on their laboratory experiences, promoting a sense of well-being and community within the learning environment.
Fibonacci Acoustical Tree
The Fibonacci sequence—0, 1, 1, 2, 3, 5, 8, 13, 21—manifests in mathematics and biology, where each number is the sum of the two preceding ones, starting from 0 and 1. This sequence is beautifully exemplified in nature by the branching patterns of trees. In our design, we pay homage to this mathematical marvel with the acoustic treatment of the lobby, designed to resemble a decorative “tree.” This unique feature celebrates the Fibonacci sequence and effectively manages noise levels, ensuring a comfortable acoustic environment.
The challenge was to design a STEM learning building, not a STEM instructional building. That is what your team accomplished. Learning is built into the building by design. -Dr. Stephen Waller, Dean of Instruction, Math, Science, and Engineering
To ensure an extended building lifespan, we prioritized a straightforward and robust material palette characterized by clean simplicity. The foundation is built from locally sourced brick, chosen for its durability under high traffic and frequent user interaction.
Internally, the design emphasizes the building’s structural integrity and functionality, featuring exposed steel frameworks and durable concrete floor slabs. This approach enhances aesthetic appeal, eliminates the need for additional finishing materials, and reduces future maintenance requirements.
Viewing the building as a catalyst for learning, the dean is collaborating across departments to integrate scientific celebration into its design. This includes utilizing the amphitheater stair seating for STEM-inspired performances, hosting a STEM art exhibition in the atrium, establishing an indoor exercise route for the football team, and facilitating drone flights, enriching the building’s educational environment with dynamic and innovative experiences.
