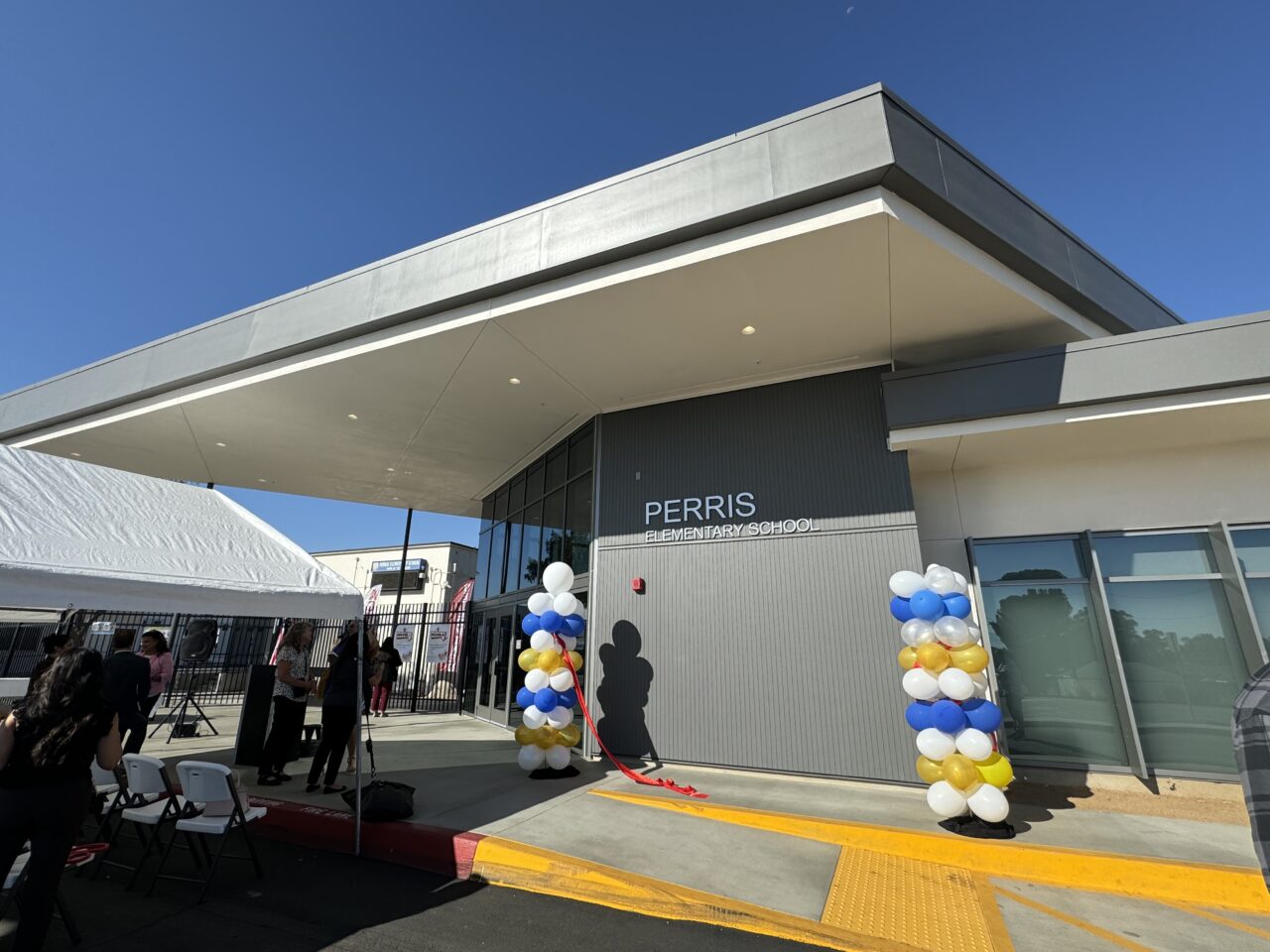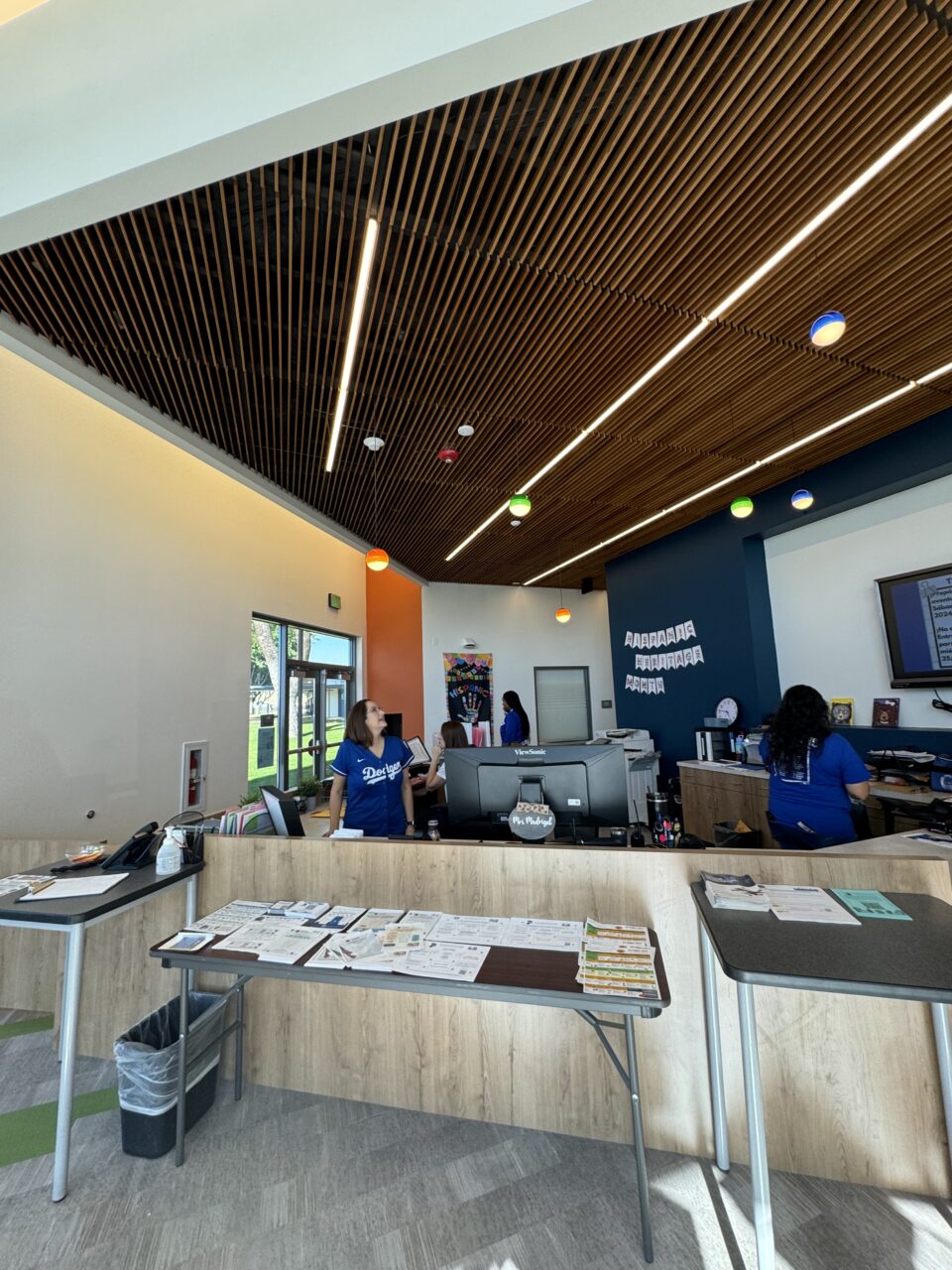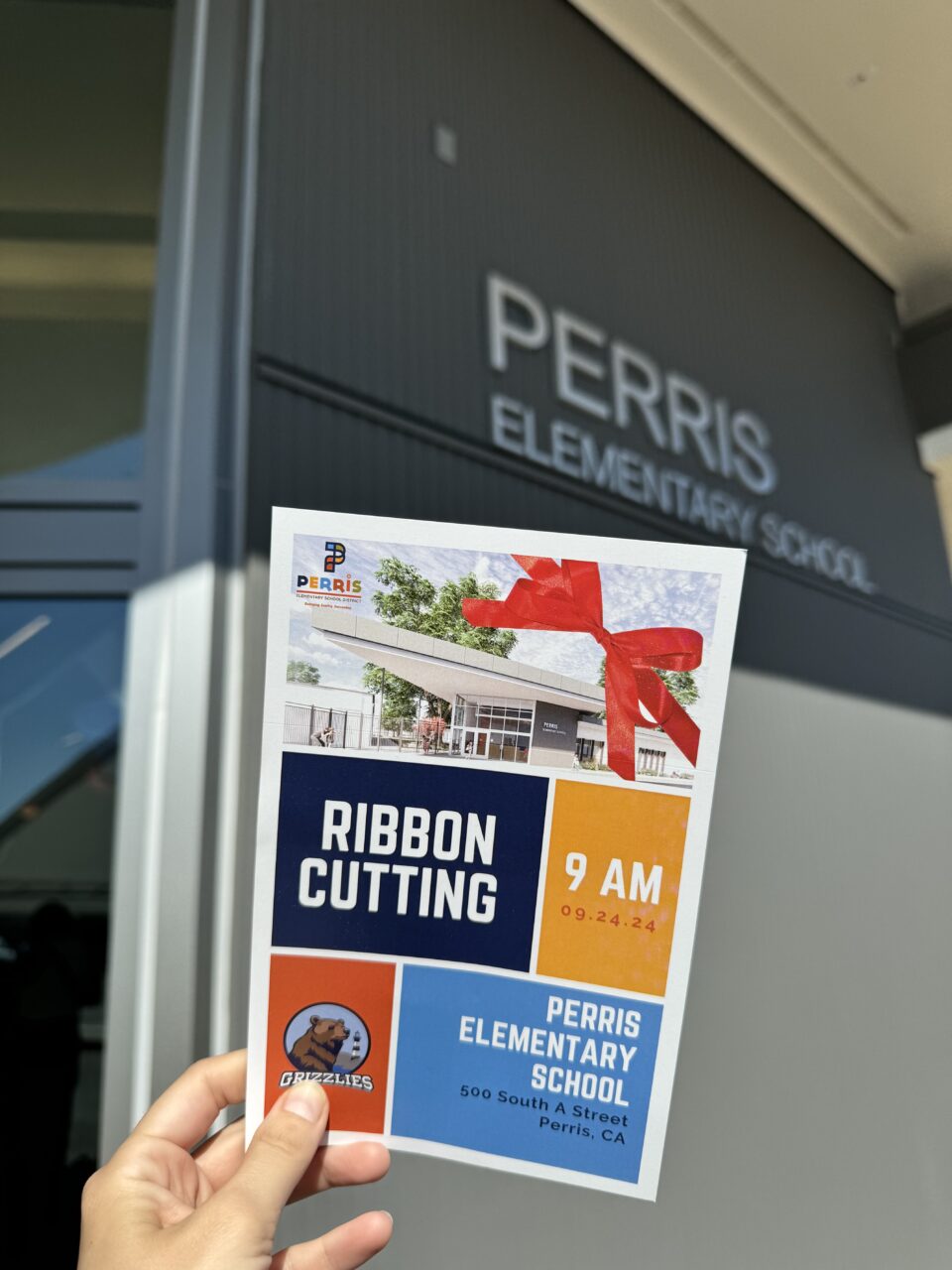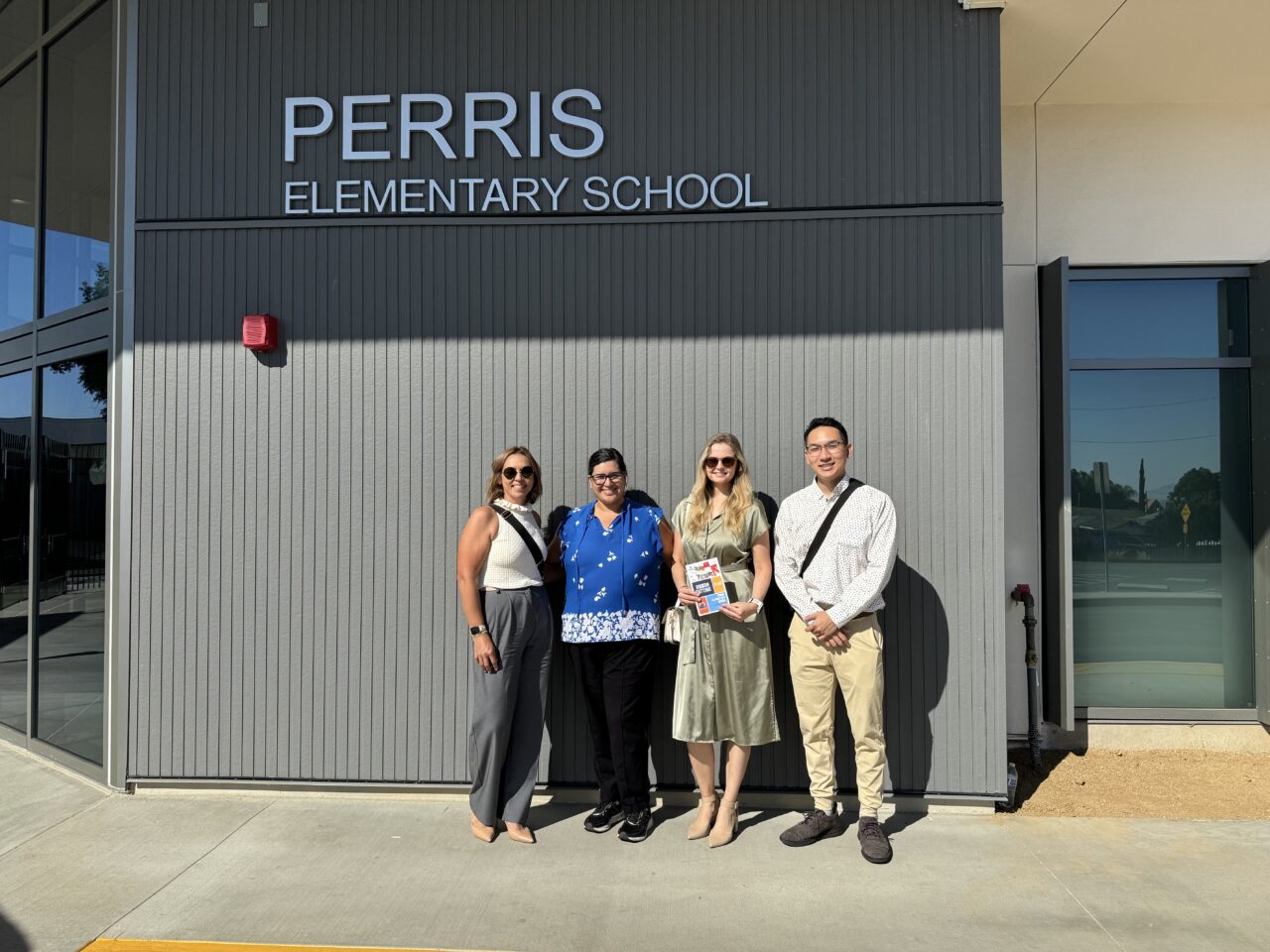Perris Unified School District celebrated Perris Elementary School’s new addition and modernization project with a special ribbon-cutting ceremony. The HMC Architects design team, district staff, Perris Elementary School faculty, and prominent community members were in attendance to mark the milestone. The project included the design of a new administration building, addition to and renovation of the school’s multipurpose room, and remodel of five classroom buildings.
Perris Elementary School’s administration office hadn’t had its own building since the school was built in 1953 and was housed in a portable in front of the school. The school wanted a prominent administration building that could serve the school’s growing needs and be a welcoming feature inviting students and parents to the campus. We designed the building to encourage well-being and productivity, biophilic materials were used throughout, clerestory and sun shading devices encouraged natural light, and an oversized overhang in front of the building serves as a welcoming feature/ defining entry and provides ample shade for students waiting and parents picking up kids during hot Perris afternoons. The existing classrooms also needed a refresh and all remodeled classroom buildings and MPR received new windows (reflective for privacy and safety) and doors, updated interior finishes, and technology.
The design team designed to the budget, focusing on items that had the most impact. With the resulting leftover money, we were able to replace all the finishes and cabinetry in MPR and repair another building that was not in scope. The school was very happy to have the extra money to spend and we were able to submit quickly on time before the ESSER fund-spending expiration date.
The campus was transformed into a “brand new looking school” that is fresh, clean, and inviting.




