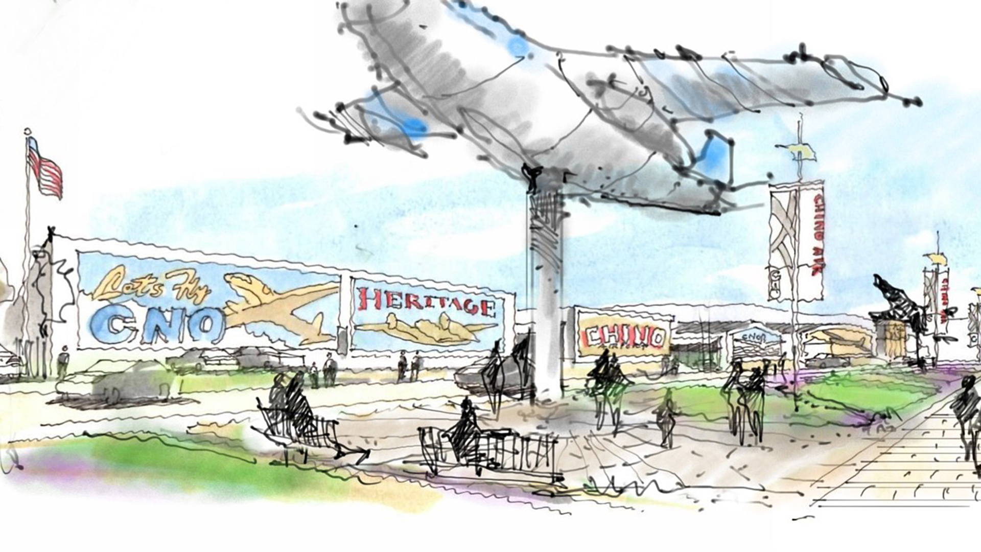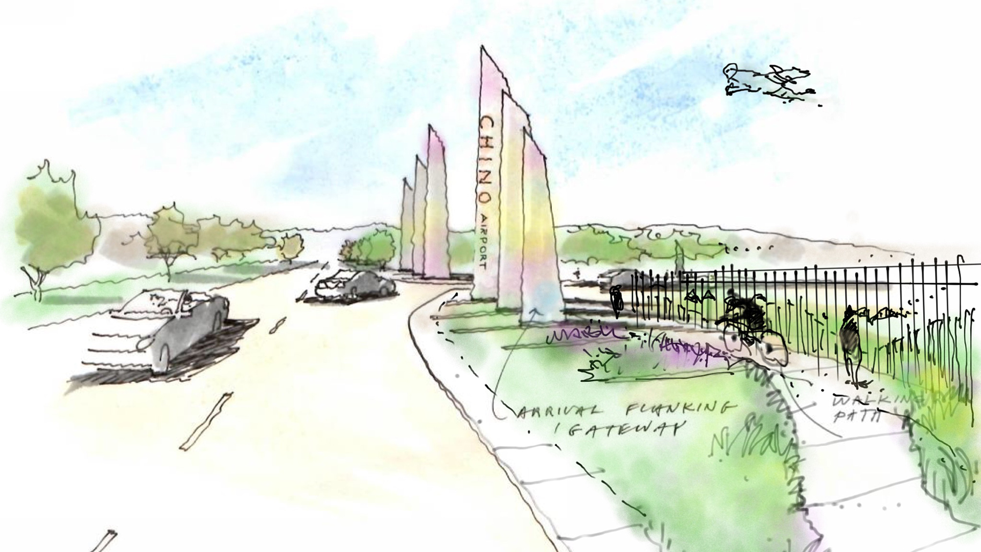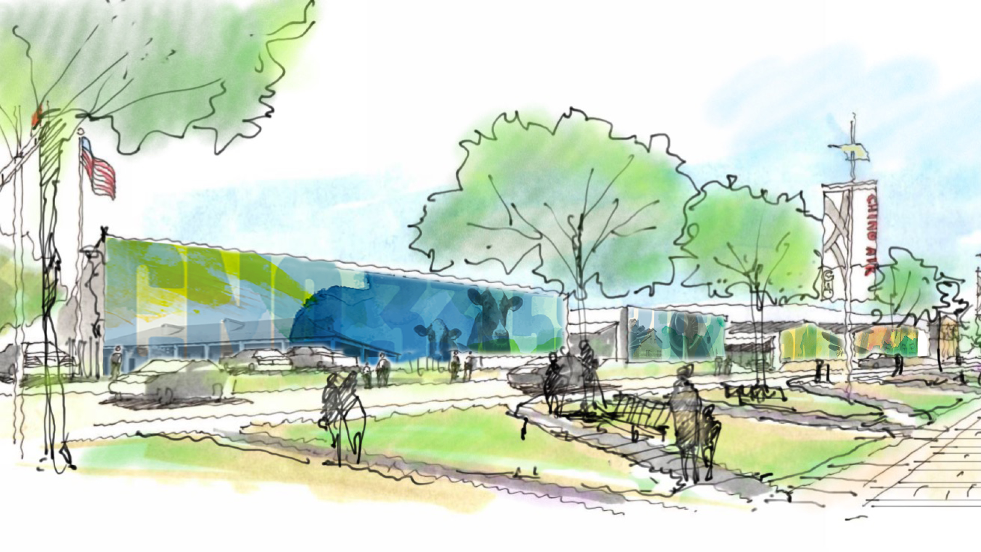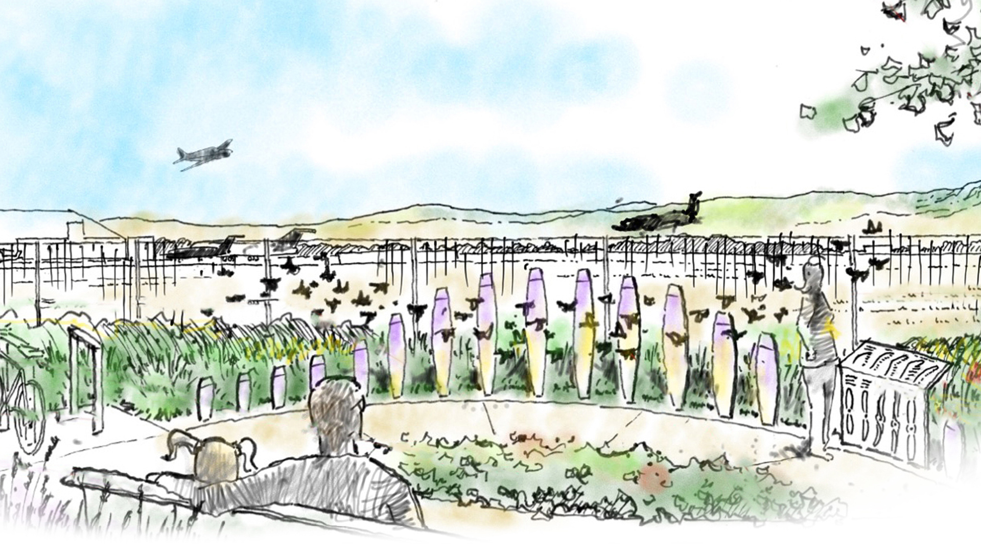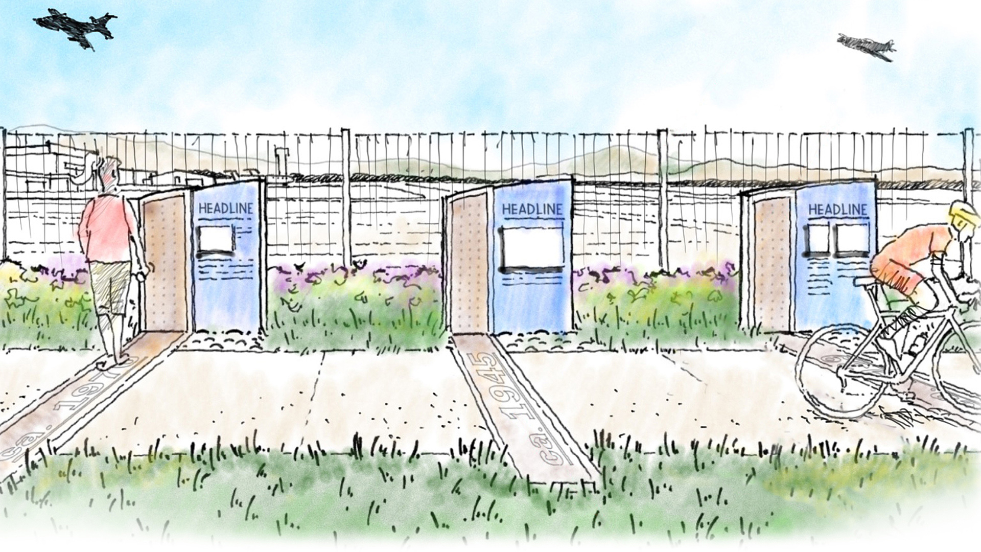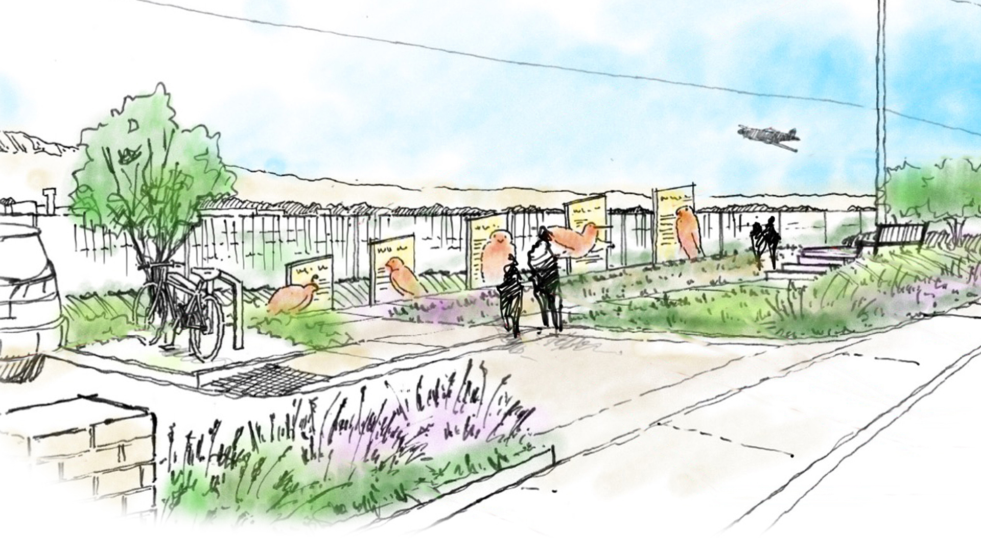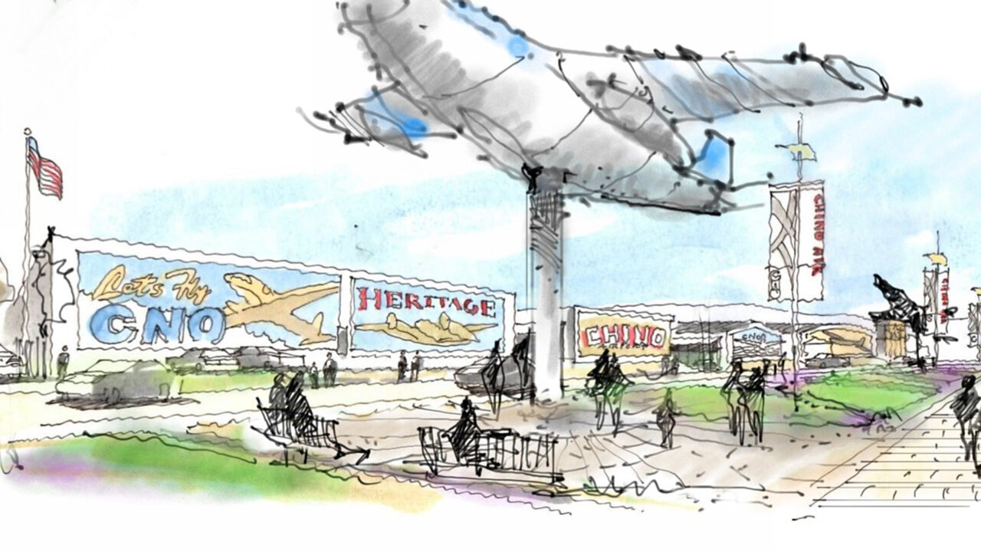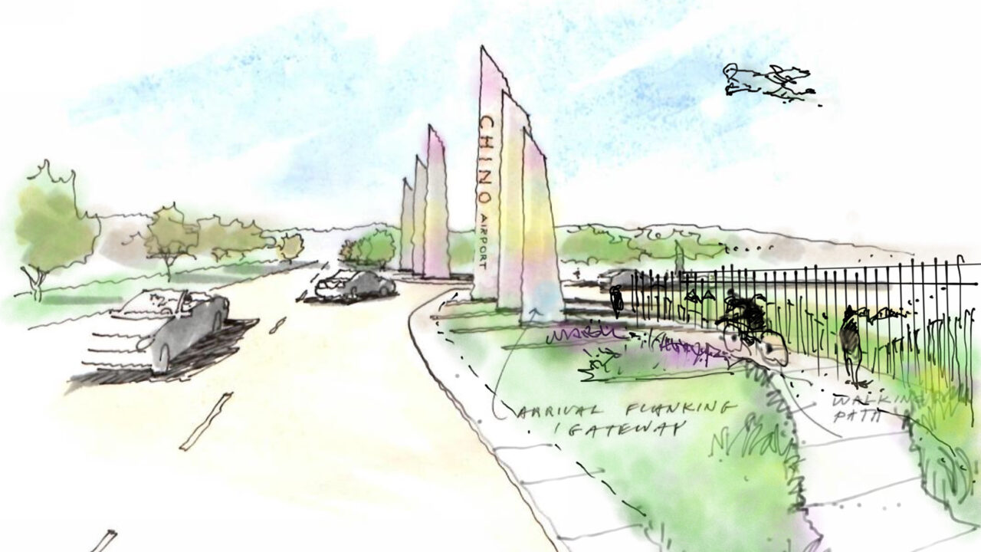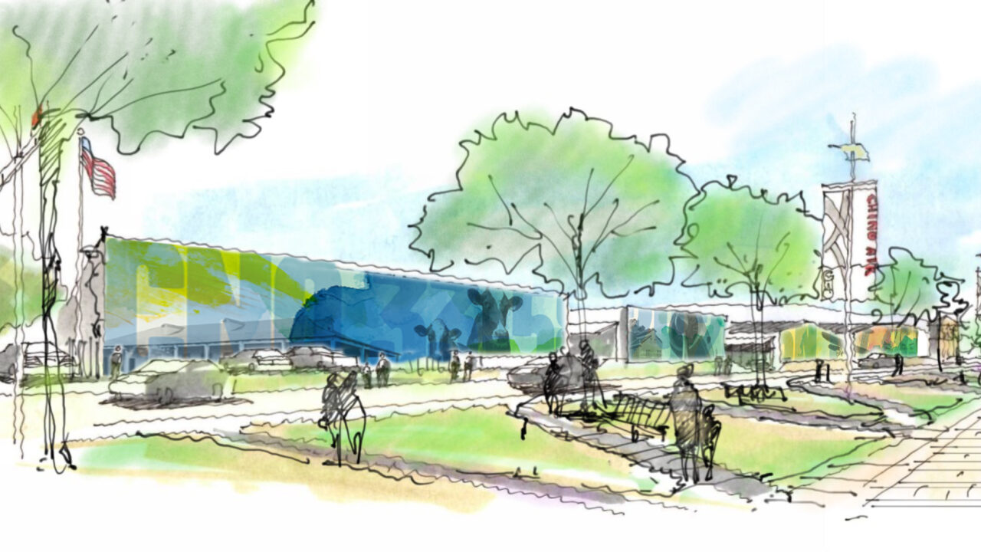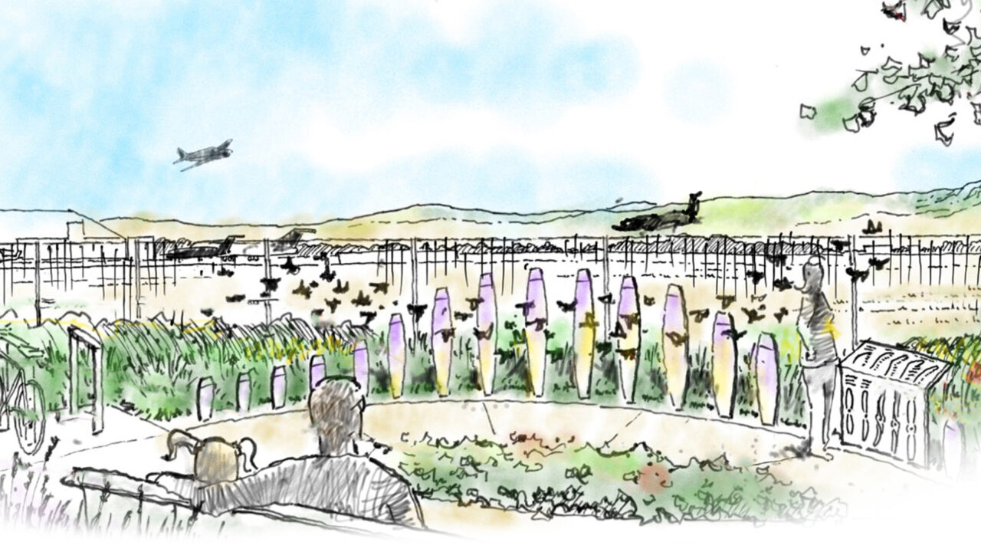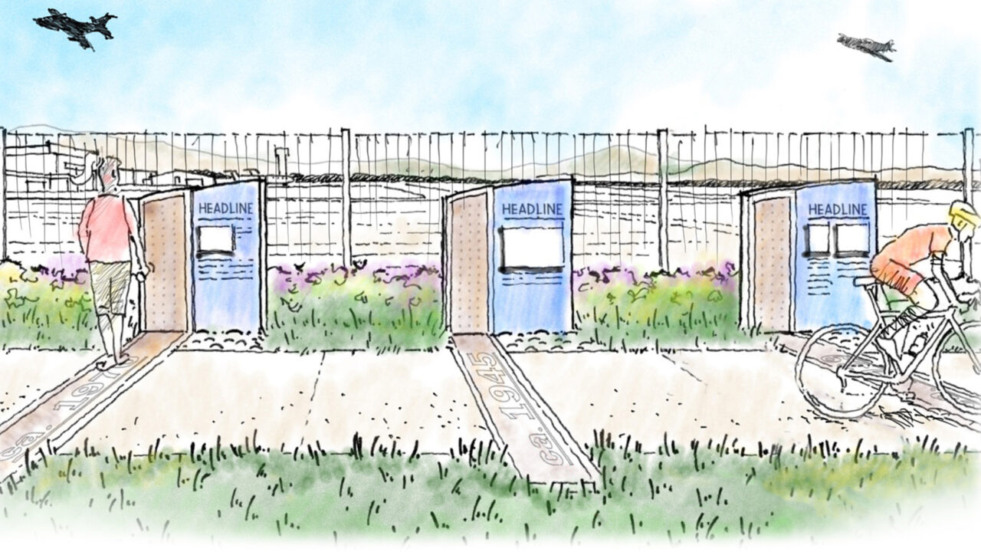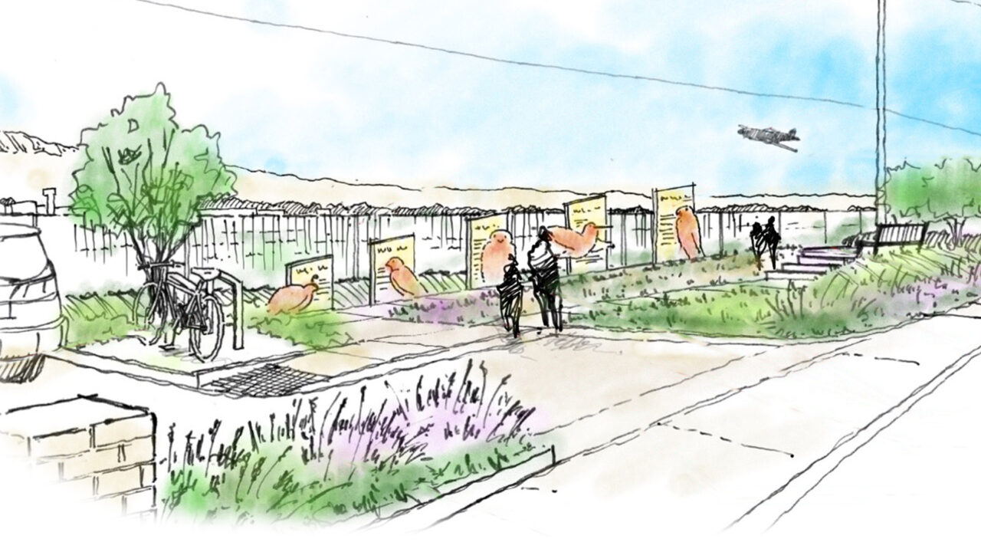By introducing a perimeter pedestrian loop featuring educational installations, along with a 300-ft long historical mural, HMC Architects’ master plan for Chino Airport will celebrate the airport’s rich history, attract new tenants, and turn an aging facility into a community amenity and an exciting family destination.
Our team’s concept for a six-mile bike and pedestrian loop encircling the airport would serve as a fitness destination for runners and cyclists, while also connecting other new features, such as an observation platform for visitors to watch planes take off and land, an art and sculpture promenade, and educational installations touching on the history of the airport and surrounding region.
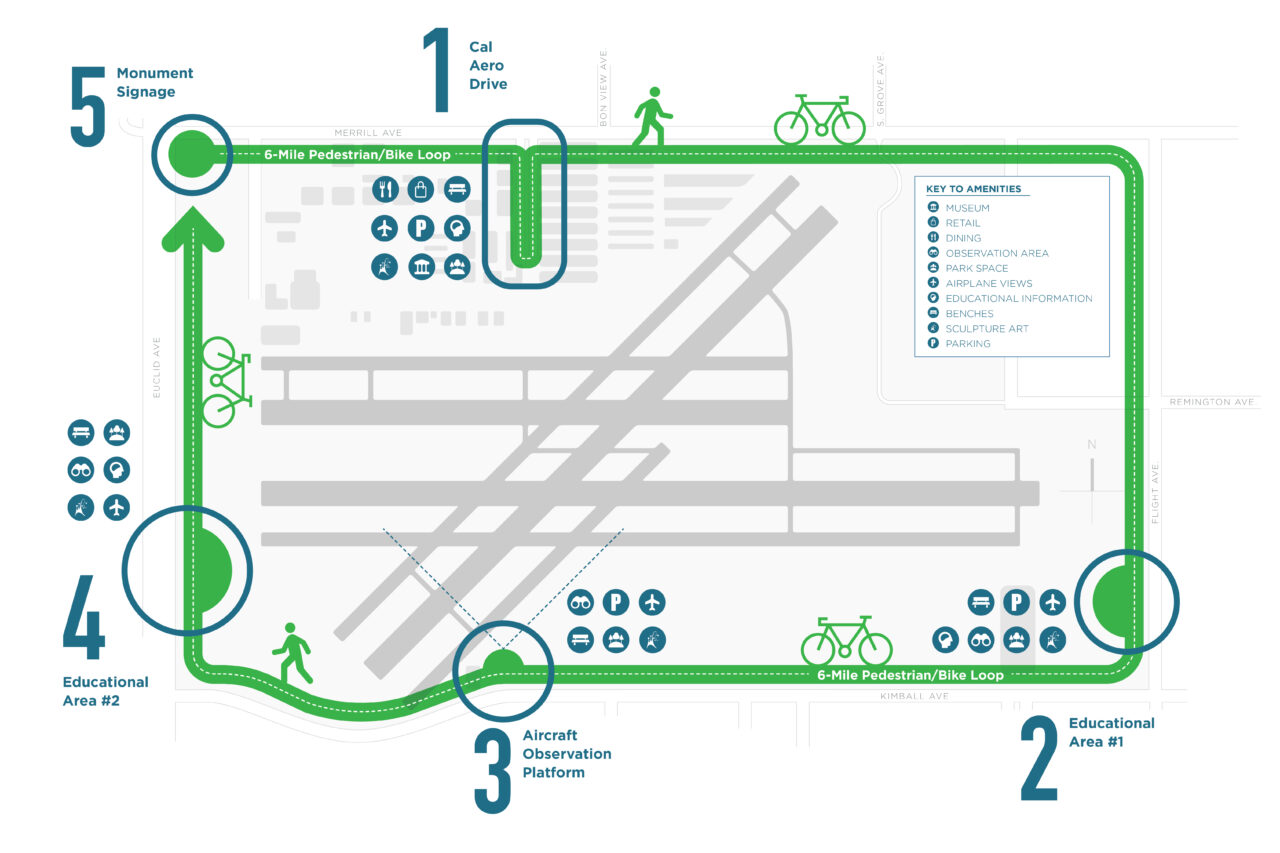
Vibrant murals on the hangar exterior express the rich history of the airport and surrounding community across seven façades totaling over 300 feet in length. These murals include scenes that tell the story of the airport’s history from its agricultural roots in the first half of the 1900s, to its role as a military training facility in the 1940s, a Hollywood set in the 1960s, and its present-day role as a commuter airport hub for Southern California. In addition, each mural provides wayfinding guidance along the airport’s primary entry promenade.
This master plan for Chino Airport represents more than just a facelift for an aging facility; it embodies a transformation that will significantly impact the surrounding community. By reimagining the airport as a multi-functional space that combines transportation infrastructure with recreational and educational opportunities, the project fosters a sense of place and community pride, bridging the past and present while setting a course for a vibrant future.
