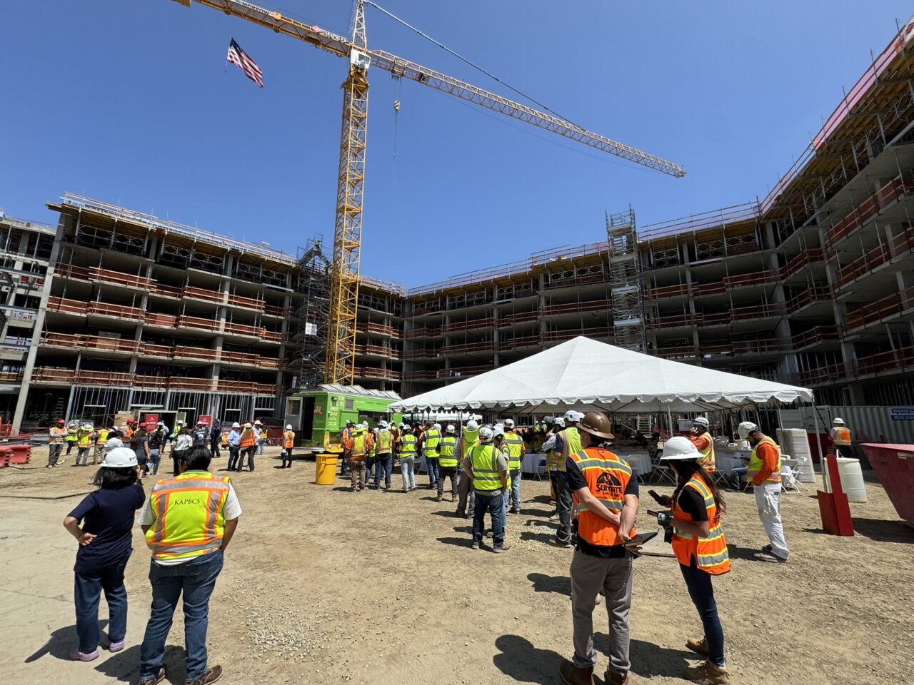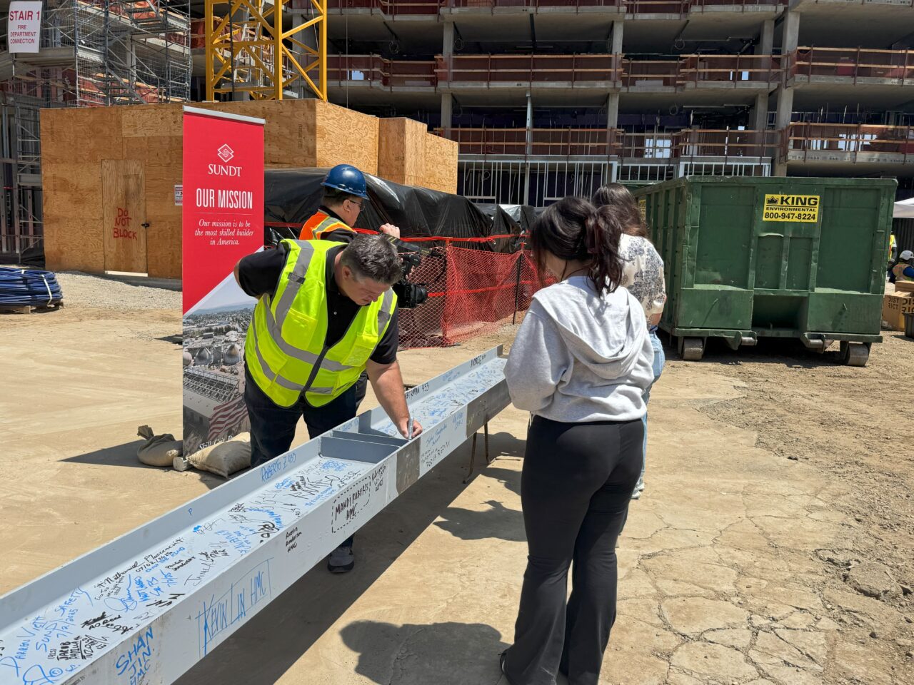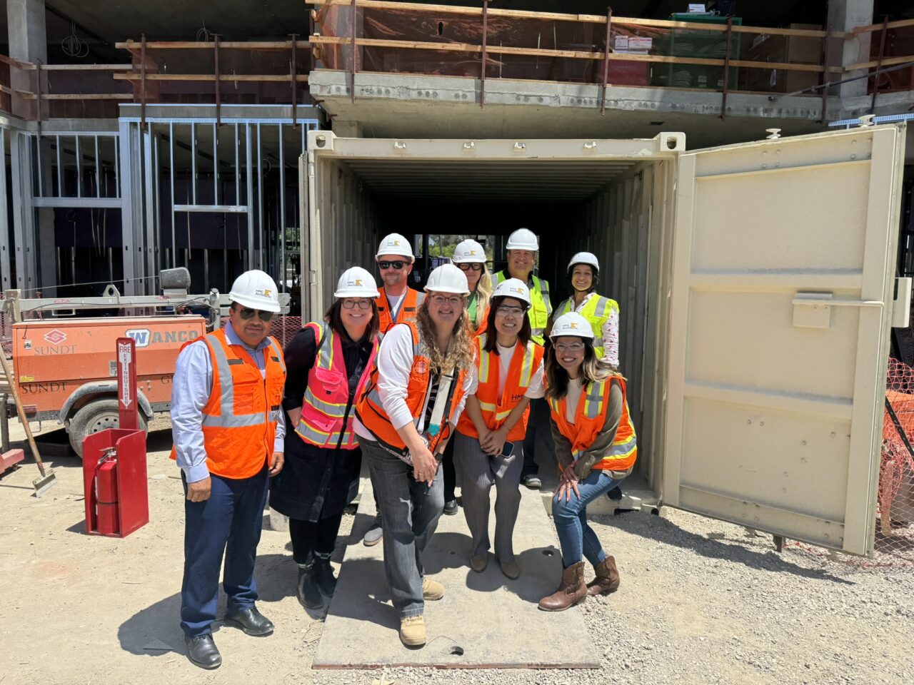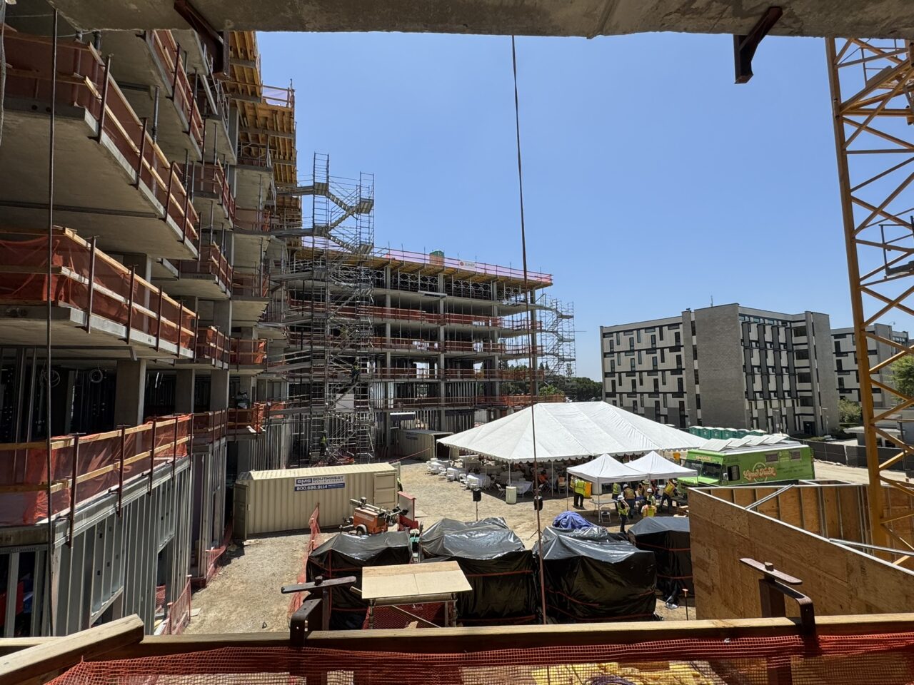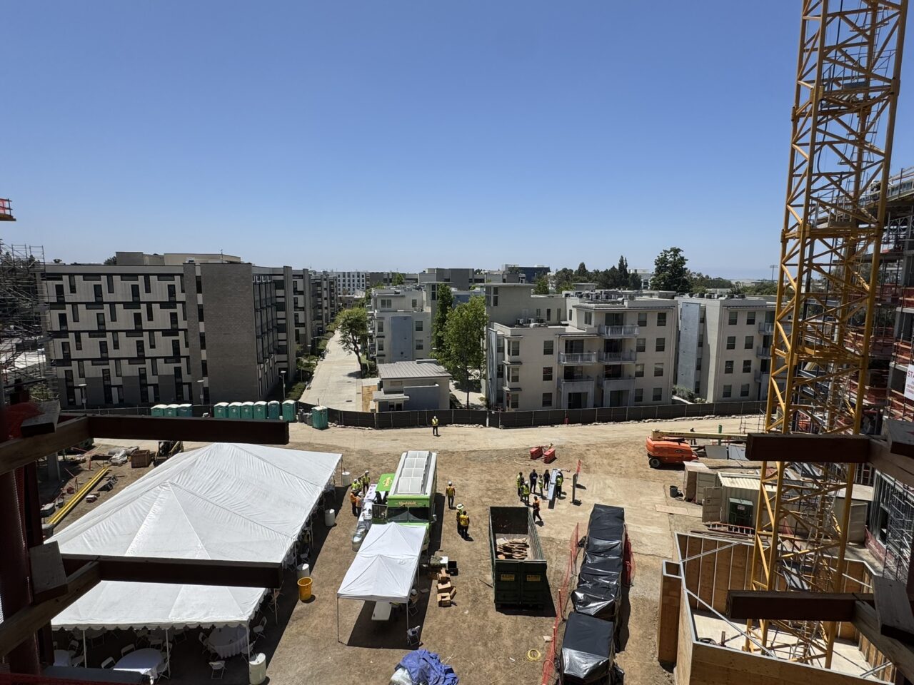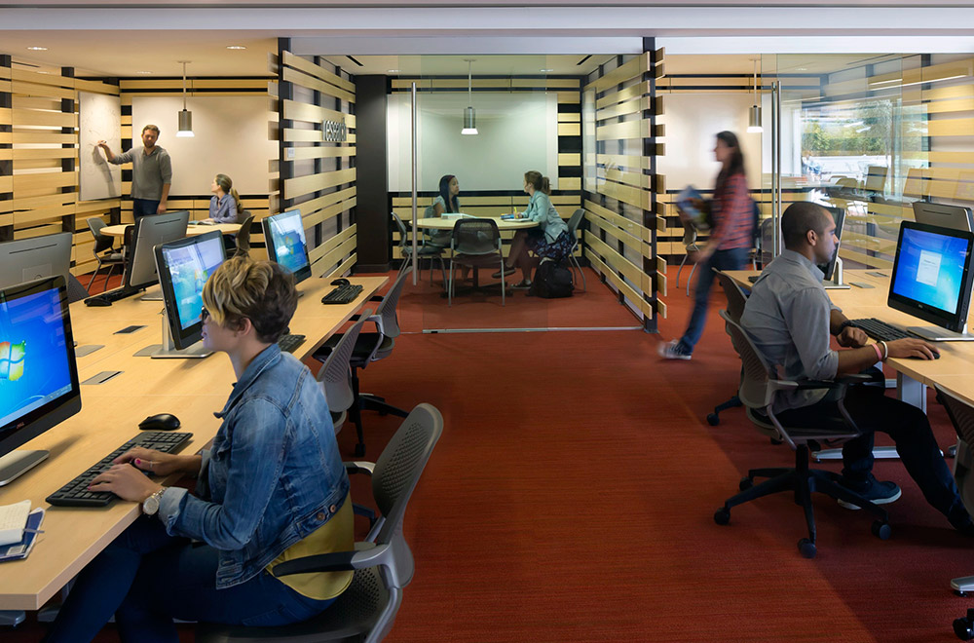The Sundt + HMC Architects design-build team joined faculty, staff, students, and esteemed community leaders and celebrated the beam signing of California State University, Fullerton’s new Jewel Plummer Cobb Hall Student Housing project.
The six-floor Student Housing project includes 510 student beds in two-bedroom, two-bath apartments for juniors and seniors, a resident advisor suite, and one staff apartment. Students will enjoy a ground-floor lounge, laundry, market, and mail room, and upper-floor study lounges. The project also includes administrative offices for residential life staff and a large landscaped plaza to host events, furthering the opportunities for activating a rich, diverse, and flexible community. The project location is at the north end of the student housing village on the Cal State Fullerton campus and complements the nearby 615-bed The Suites housing project, also a Sundt + HMC Architects’ design-build effort, which houses first-year students. The Fullerton Arboretum borders the site to the north and west and serves as the northern anchor to Tuffy Lane, which links the housing community to the rest of the campus.
The project’s concept, Garden Home, reflects its proximity to the Fullerton Arboretum and serves as a beacon and anchor for the student housing community. The Garden Home concept integrates elements of the arboretum into both the garden courtyard and the interiors. The prominent beacon graces the end of Tuffy Lane, transforming it into a charming garden home destination for the campus student housing community.
