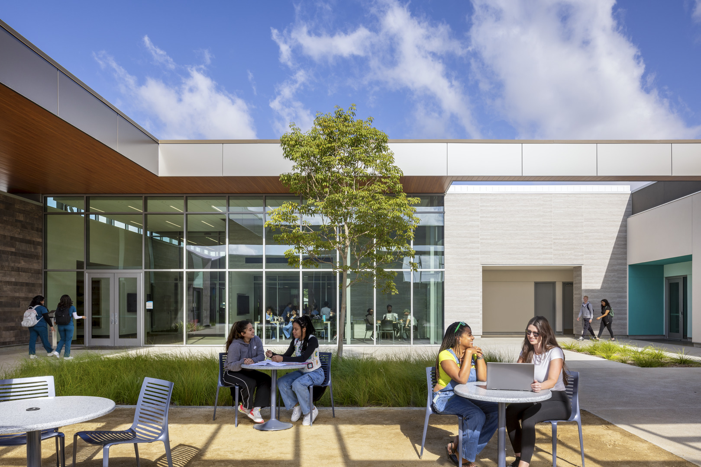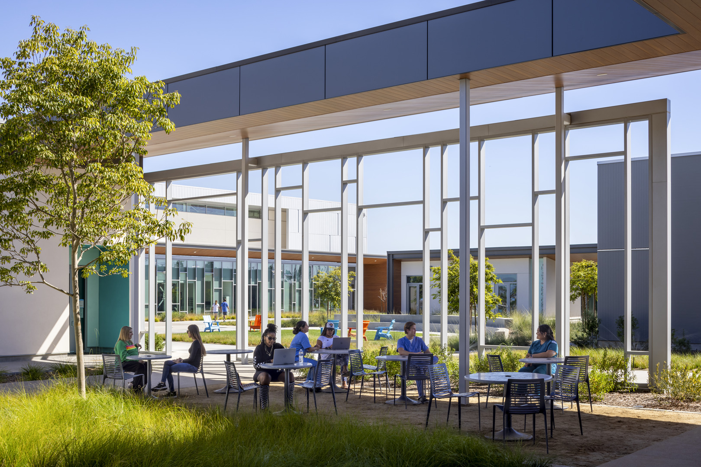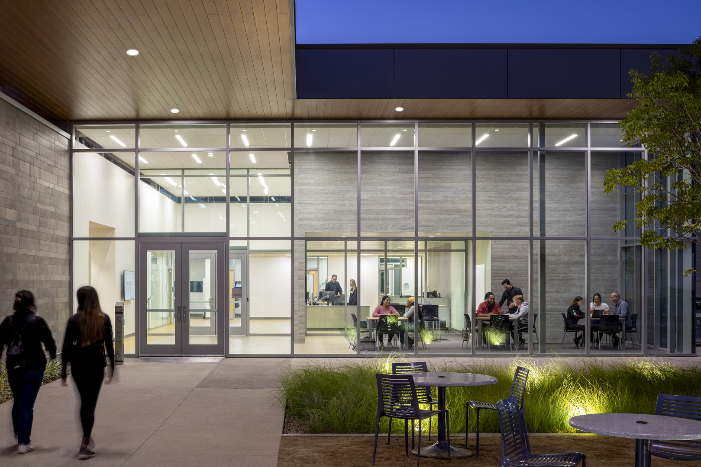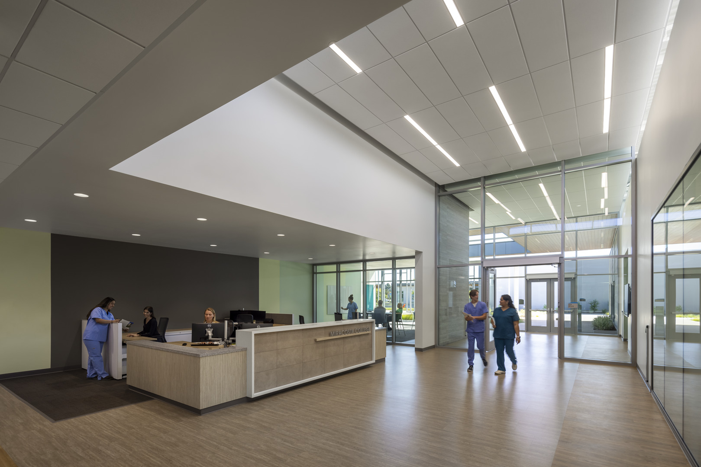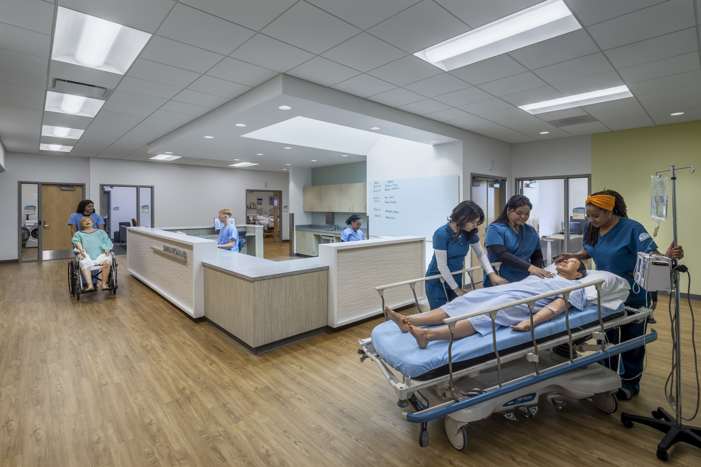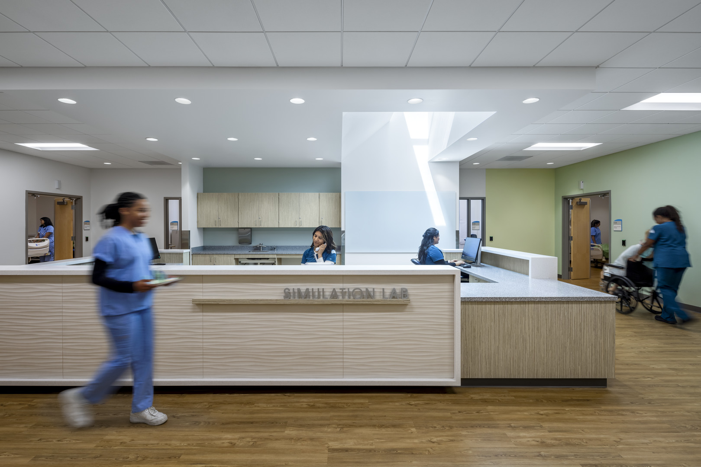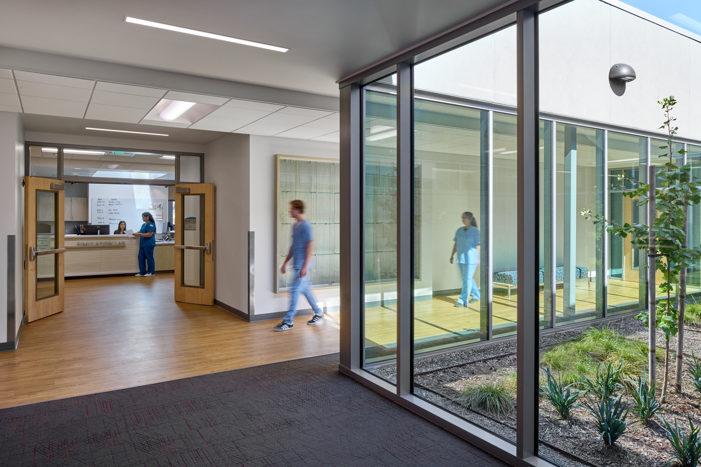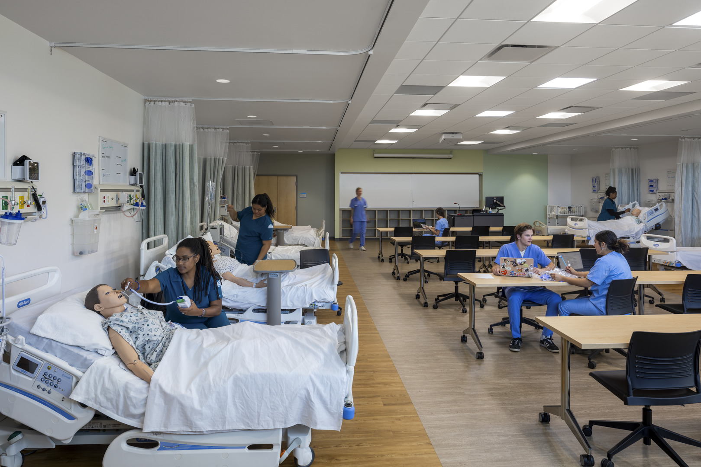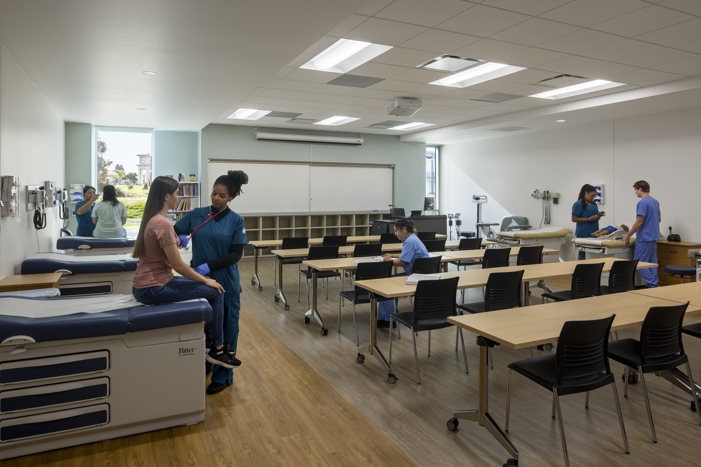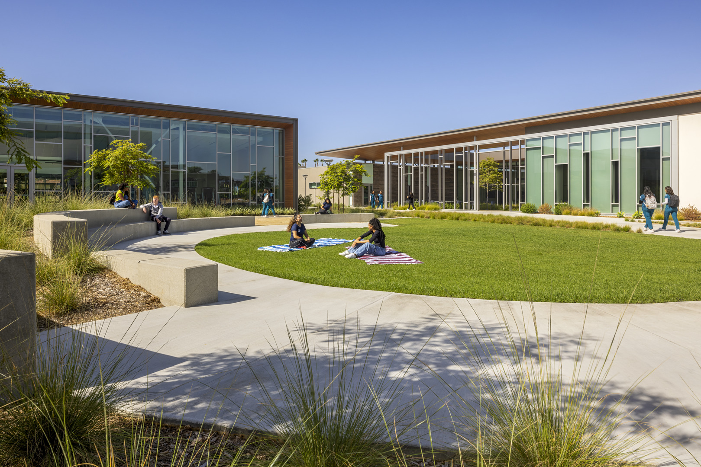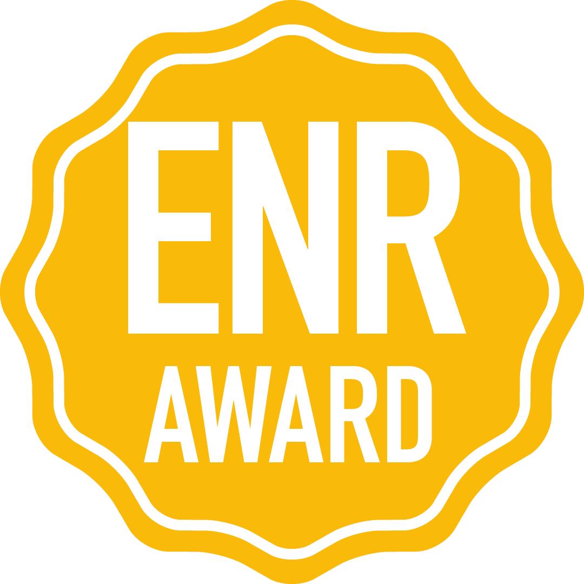Designed in partnership with Balfour Beatty, this new development brings together Allied Health, Kinesiology, Health and Nutrition, and Athletics into a vibrant interdisciplinary complex. But this is more than a collection of buildings—it’s a wellness village. Three distinct structures wrap around a shared central green space, encouraging collaboration between programs and creating seamless transitions between indoor learning environments and shaded outdoor courtyards.
The 74,000 SF hub includes a modern gymnasium, advanced medical simulation labs, nutrition classrooms, student lounges, and flexible outdoor areas that double as instructional and social zones. Every element was shaped by the people it serves—designed to reflect MiraCosta’s inclusive mission and to remove barriers to student success.
The design process itself modeled that commitment. During a time of remote collaboration and shifting conditions, the team engaged diverse user groups across departments, ensuring every program’s distinct needs were understood and prioritized. From simulation lab tech to acoustics for athletic events, solutions were tailored to create a unified yet responsive environment.
Sustainability was embedded from the earliest design decisions: operable windows and cool roofs reduce energy use; permeable paving and drought-tolerant plantings manage water responsibly; and daylighting strategies enhance both environmental performance and human well-being. These moves not only support long-term resilience—they create a healthier, more inspiring campus experience today.
As the first phase of a larger 27-acre redevelopment, the health and wellness hub is setting a new precedent. It’s a front door to the campus, a gathering place for interdisciplinary discovery, and a model for how intentional design can elevate both education and quality of life.
