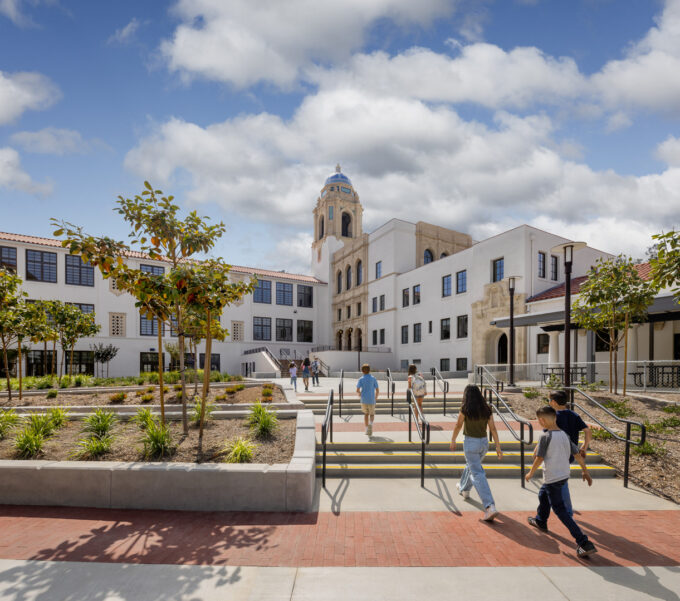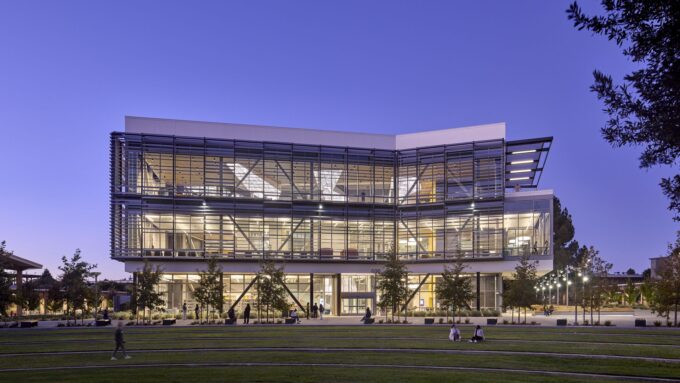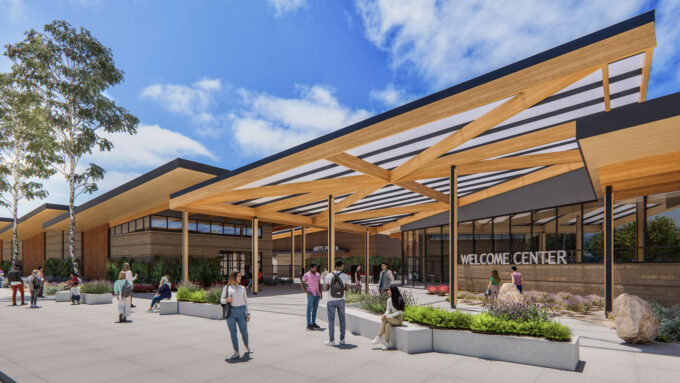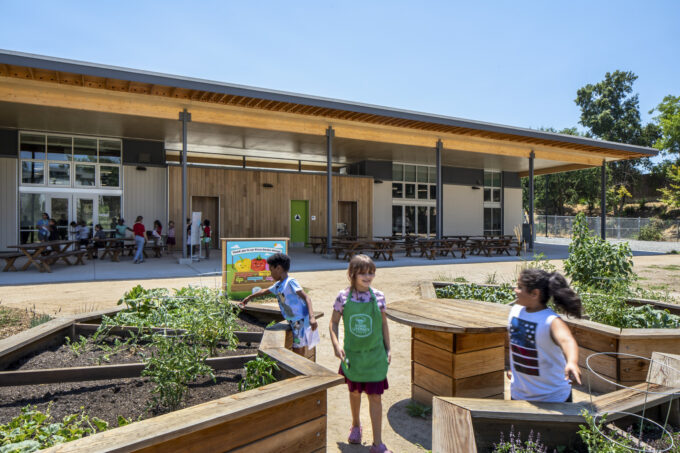HMC Architects was honored with four awards at the 2025 AIA Central Valley Design Awards, recognizing excellence across multiple categories. El Rodeo Elementary School received a Merit Award and Chabot College Library and Learning Connection, San Benito High School, and The Food Literacy Center at Floyd Farms each won a citation award. These projects were selected from hundreds of entries as the best projects in the central valley region and were celebrated at the annual awards program on Thursday, September 4.
El Rodeo Elementary School

El Rodeo Elementary School is a testament to the delicate balance between heritage and progress. Established in the heart of Beverly Hills in 1927, this facility has undergone a transformation that embraces modernity while honoring its storied past. The historic modernization and seismic retrofit project sought to preserve the school’s Spanish Renaissance Revival facades and iconic dome, ensuring that every detail, from intricate ceiling designs to ornate molding, remained untouched by time. This project, funded by Measure BH, with an initial budget of $153 million, involved seismic retrofitting and modernization of the five buildings comprising the 118,000 SF El Rodeo campus. In addition to preserving the historic elements, we restored the 673-seat auditorium to replicate the original ceiling, provided new seating, and incorporated modern audio-visual systems. Additional upgrades included fire alarm and fire protection systems, new HVAC systems, electrical upgrades, new pathways and paving, shade structures, and landscaping.
This project did an excellent job of respecting the historical context and the elements of the school while restoring many of the school’s beautiful legacy elements and modernizing numerous educational program components; creating a dynamic and inspiring educational study. – Jury comment
Chabot College Library and Learning Connection

The design of the Chabot College Library and Learning Connection building thoughtfully intertwines academic resources, study, and social spaces to soothe the stigma around seeking help and provide students with a safe space to study and enhance their lives. The four-story atrium provides an unobstructed visual connection through the building to the upper floors, and spaces clustered around the atrium are branded for easy wayfinding. A café, library, learning resources, and a variety of open and closed study spaces promote an active student lifestyle and encourage social participation. Open floor plans, large windows, and glazed skylights flood the atrium with daylight and put learning on display. HMC designed this project in collaboration with Group 4 Architecture who is also the architect of record.
This dynamic structure speaks to a complex and uncertain future. While establishing our need to preserve and disseminate knowledge to future generations. It communicates a strength and confidence to a generation of students experiencing significant shifts in education and in our world. – Jury Comment
San Benito High School

The rich history and context of the site inspired the design, which aims to create a place that cherishes its deep-rooted culture and connection to the land while empowering future leaders to soar. Located in the agricultural region of Hollister, California, the project incorporates an agricultural farm as a hands-on learning component, seamlessly integrating educational opportunities with the natural context. Inspired by indigenous wisdom, the learning village’s layout mirrors a traditional cluster organizational pattern, fostering a strong sense of community and shared responsibility. Meandering pathways inspired by the canyons create a sense of curiosity at every turn while allowing easy supervision. The canopy also echoes native American tribal heritage basket-weaving patterns, creating visually striking and culturally resonant spaces. Various gathering spaces will enable students to connect, learn, and grow together.
The school demonstrates the significant impact that architecture can have on rural communities. – Jury Comment
The Food Literacy Center at Floyd Farms

Located at the heart of the city, this innovative project, in collaboration with the Food Literacy Center, is tackling food insecurity in a school district where 93 percent of students rely on free or reduced meals. The project’s core objectives were clear: inspire change and cultivate a food-proficient generation. To achieve this, an empty plot was transformed into a dynamic hub for community farming and student education. The design maximized space efficiency, creating flexible classrooms and outdoor learning areas with cooking stations and collaboration zones. Themed stations cater to diverse learning styles, fostering engagement and exploration. At its core, Floyd Farms is a testament to sustainability. It’s a Net Zero Energy building, setting a precedent for the district. Floyd Farms is a catalyst for positive change, empowering the community through education and sustainable practices, enriching lives, and paving the way for a healthier, more resilient future.
The impact of this project was particularly important to the award’s jurors who said that project “will undoubtedly have a powerful impact on the community and future generations” and every community should have a facility like Floyd Farms.
