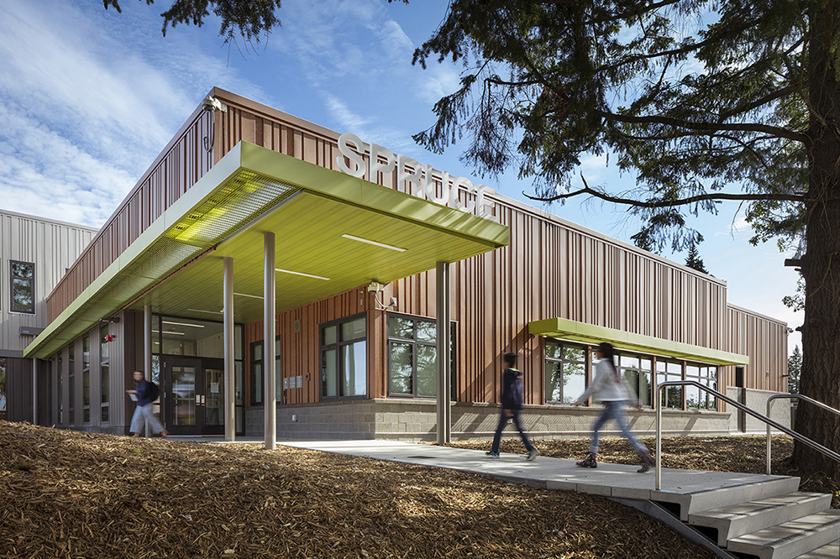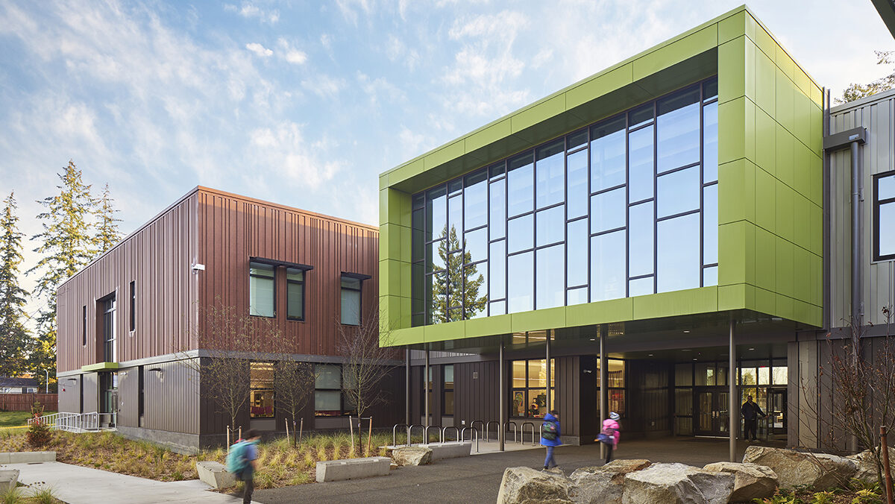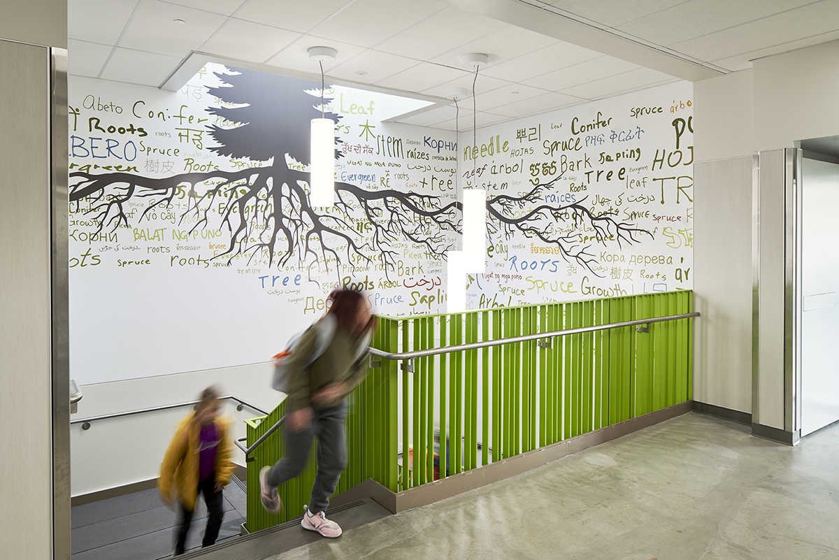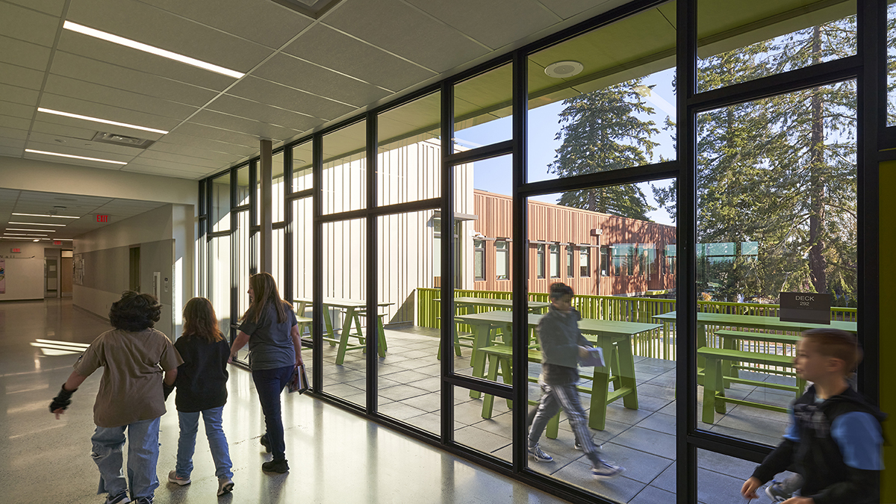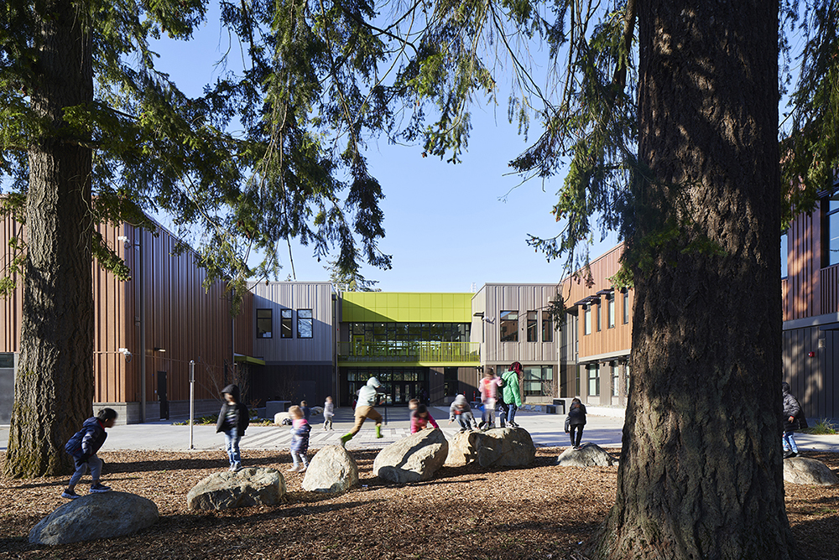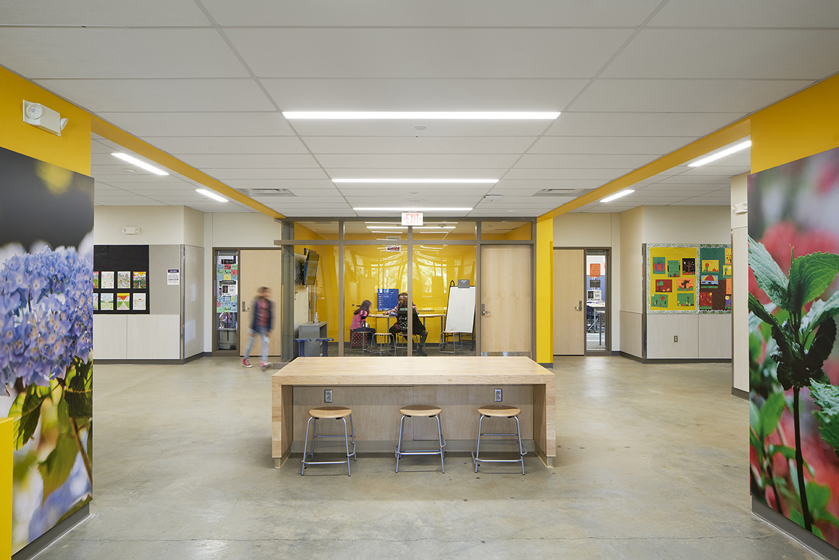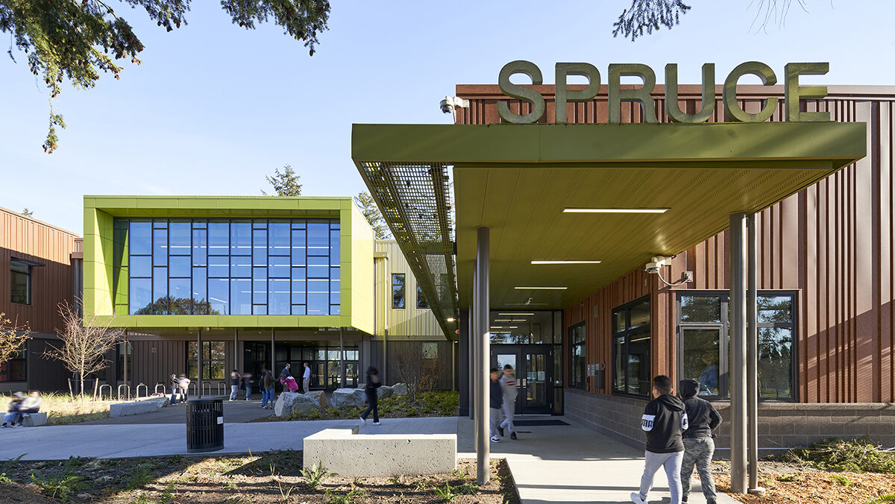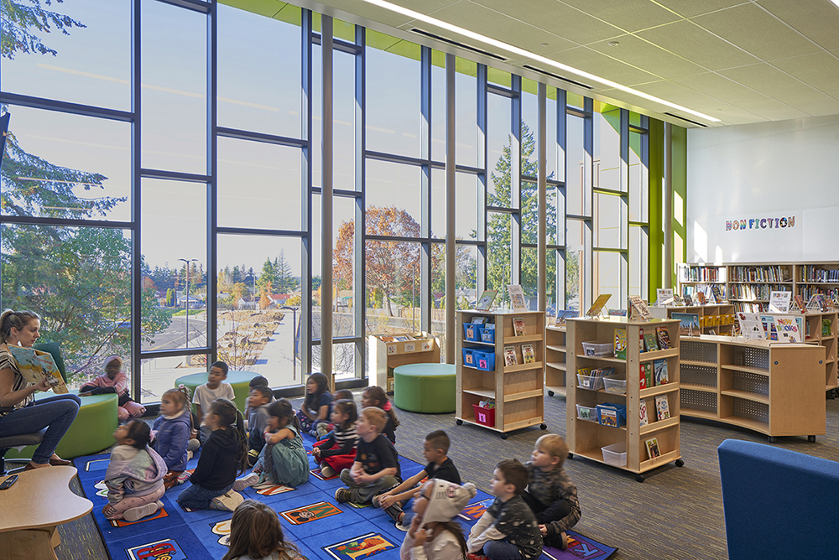The comprehensive replacement of Spruce Elementary School was completed in two phases between 2017 and 2022, reimagining the nine-acre campus with twenty-eight classrooms, a signature library, and improved circulation. Designed to support adaptable learning, the new buildings emphasize natural light, flexibility, and safety. The project provides a new parking lot and bus loop that eases traffic for the growing school community.
A defining feature of the design is the second-floor library, a light-filled space that serves as a hub for the diverse student population. The library’s volume creates a sheltered entry that bridges the two main areas of the school. Its expansive window wall transforms the library into a beacon of welcoming light for students and the community. From inside, students enjoy views of the neighborhood and the Olympic Mountains, while a learning deck across the hall supports outdoor learning activities.
The classroom wing is organized along an internal central “street,” with a window wall at the west-end stair offering views of mature trees and the neighborhood. Placed along the circulation street are themed “learning bars,” composed of two small group study rooms separated by a flex space and study counter.
The public entrance opens into a welcoming circulation spine that connects the administration reception lobby, music classroom, and community rooms, culminating at a themed mural at the north end of the student commons. The student entrance connects directly to the classroom wing, commons, gymnasium, and east courtyard. At its far end, the courtyard is anchored by three large Douglas fir trees, around which a distinctive informal play structure of boulders and logs invites exploration.
The two-phase construction strategy ensured the school’s continued operation, minimized downtime, and maintained student safety throughout. Construction activities were carefully planned to preserve play areas and ensure safety near active work zones. The team developed protective solutions, including a sixteen-foot barrier, and enhanced existing play spaces with natural materials. An interactive viewing wall also encouraged students to view the construction process at a safe distance.
The design process brought together staff, parents, students, and district leaders to ensure the school met real needs and fostered a shared sense of community pride.
