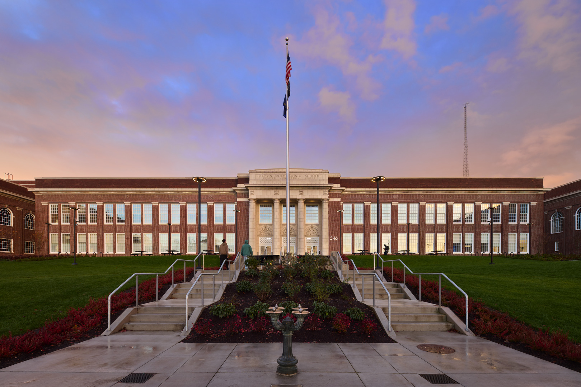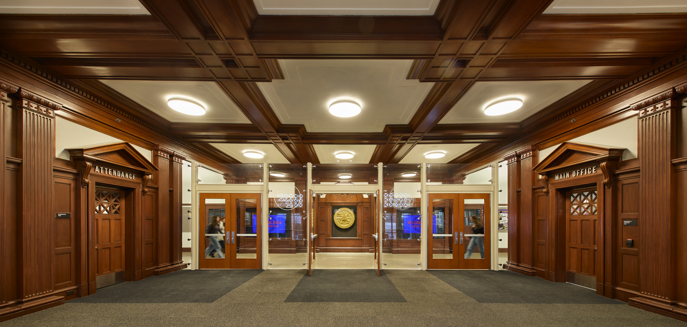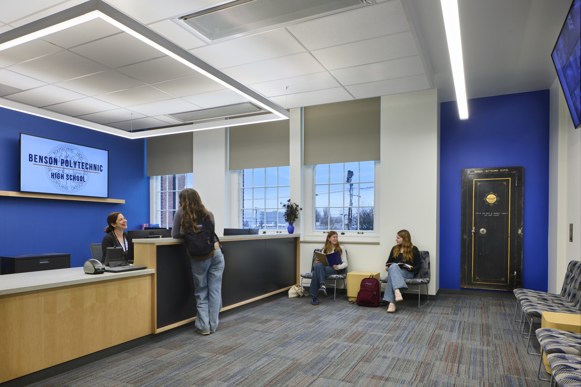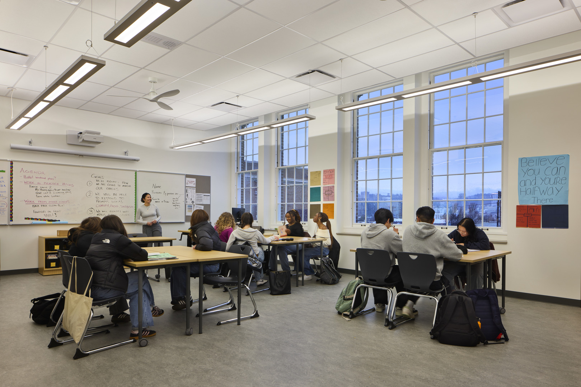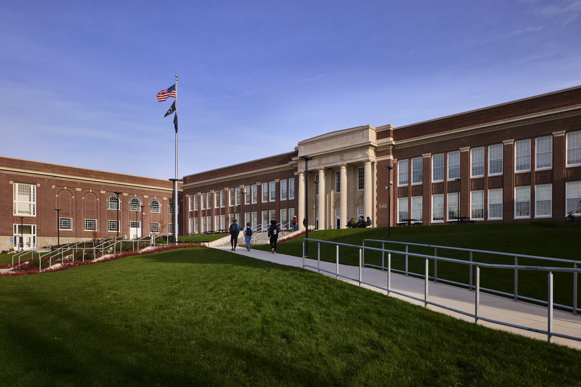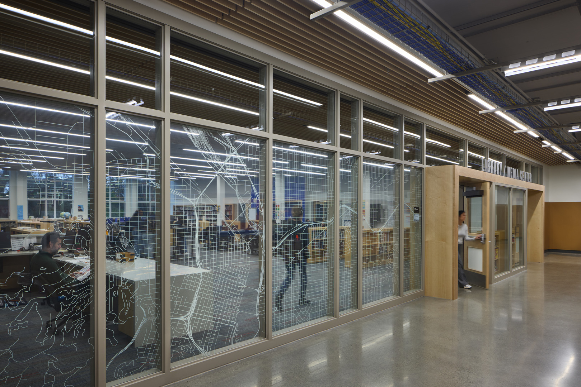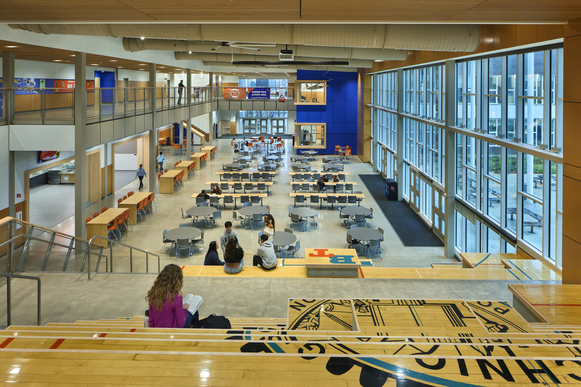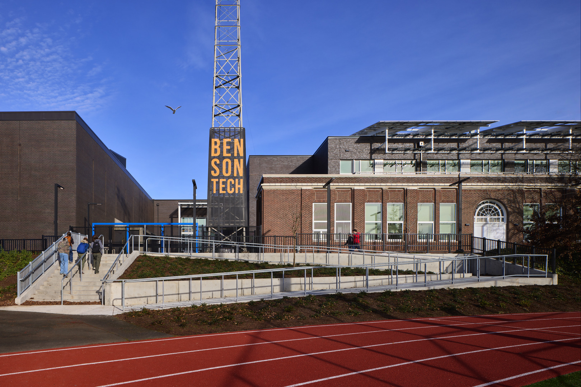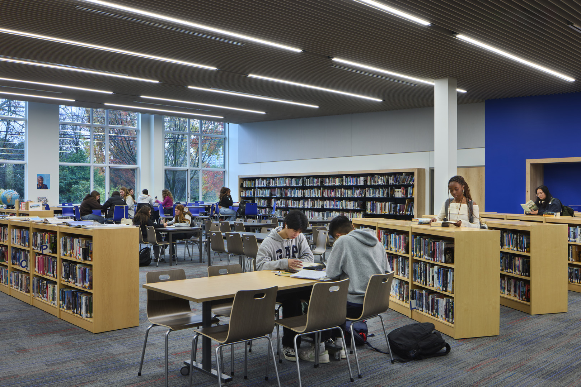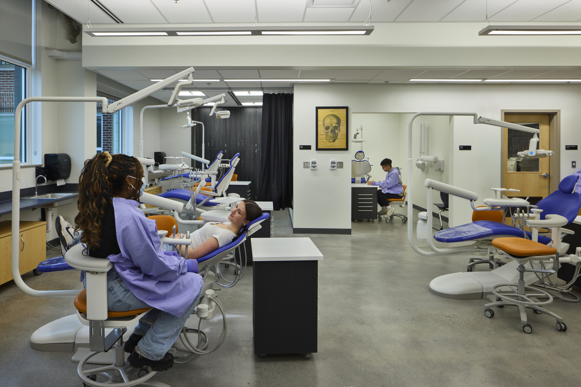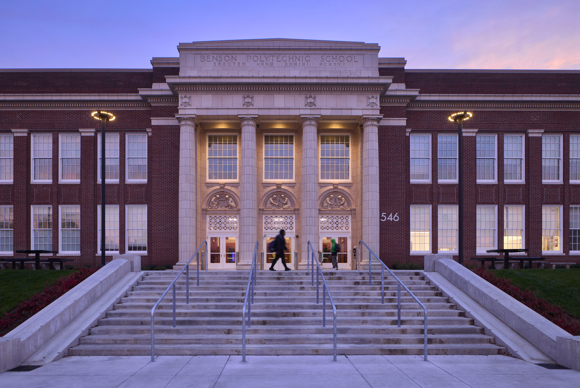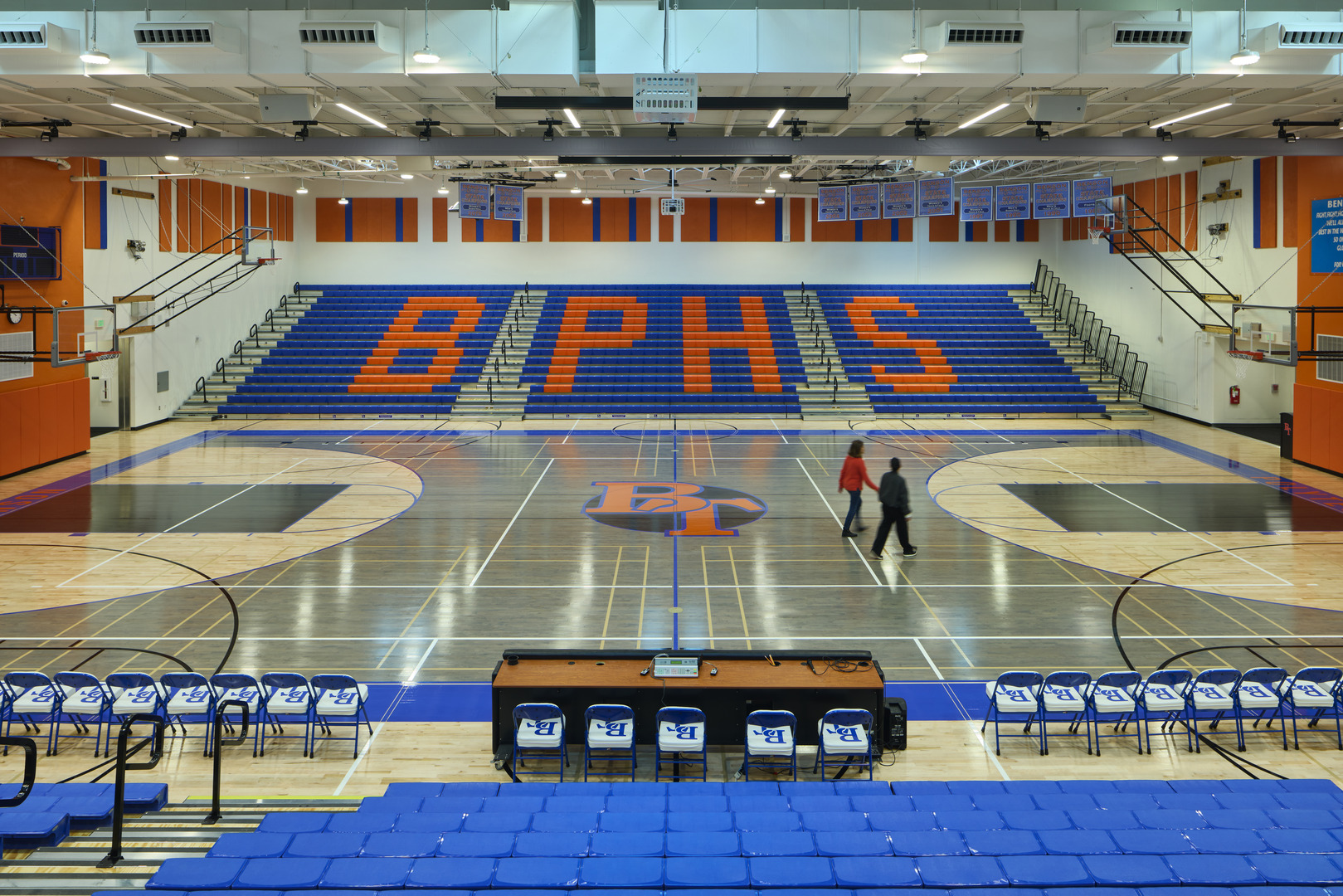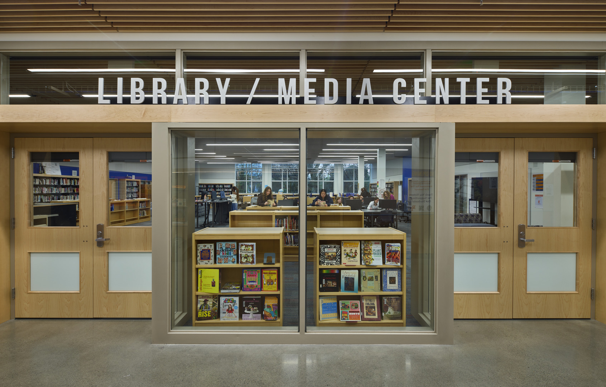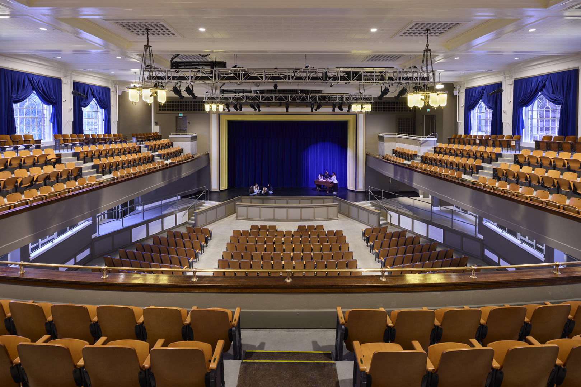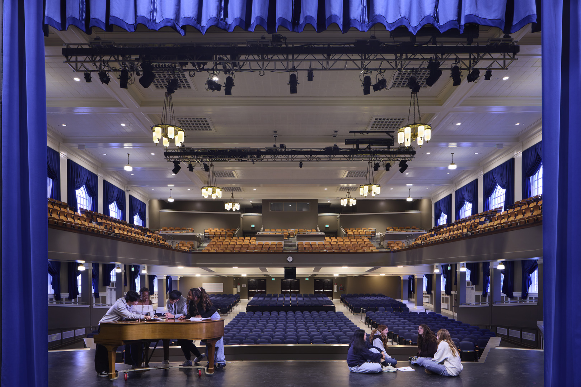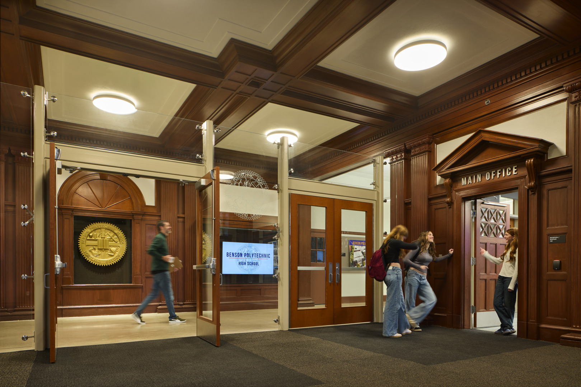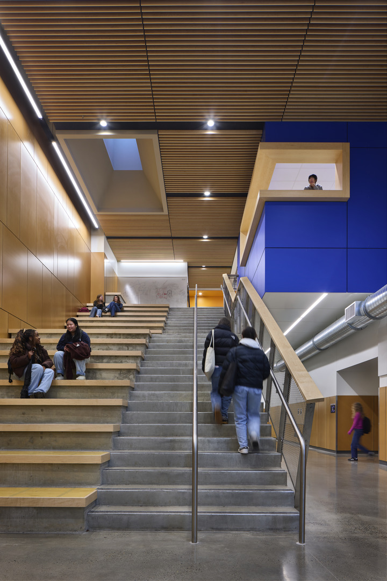The project carefully restored the 1916 main classroom building, the 1917 foundry, the 1927 gym, and the 1930 auditorium, pairing extensive façade repair with seismic, envelope, and roofing upgrades. Bassetti served as the prime architect, collaborating closely with structural, mechanical, acoustic, envelope, and cost-estimating experts to guide the comprehensive renewal.
A Student-Centered Modernization
Guided by a vision to elevate the student experience, the modernization enhances athletics and recreation facilities, dining areas, exhibit spaces, and the school’s library. Reconfigured learning environments and integrated technology support hands-on, interdisciplinary education, while site improvements create a more welcoming, pedestrian-oriented campus. New pathways, green spaces, and sustainable infrastructure work together with an updated wayfinding system to improve navigation, accessibility, and overall campus cohesion.
Sustainability and Preservation in Harmony
The design team exceeded the district’s sustainability goals and is pursuing LEED Gold certification. Restoration of the historic 1917 classroom building, 1925 gym, and 1929 auditorium ensured that the school’s architectural heritage remains at the forefront. Wood and steel windows were carefully rehabilitated—each sash cataloged and frame repainted—with low-profile interior storm windows added to improve thermal comfort and energy performance without compromising historic character.
High-Performance Design for Specialized Programs
As a polytechnic school, Benson houses energy-intensive programs including extensive shop and fabrication areas, a metal foundry, and a radio station. These specialized spaces required thoughtful, high-performance strategies. An integrated design charrette early in the process established clear goals for energy efficiency, durability, and long-term operational performance.
A Campus Connected to Its Urban Context
Located in Portland’s Northeast urban core, the campus design embraces its context by prioritizing active transportation and reducing environmental impact. Covered and secure bicycle storage, reduced parking, and electric vehicle charging stations encourage sustainable commuting. Vegetation, shading, and reflective roof coatings mitigate heat island effect, while dark-sky-compliant exterior lighting protects nighttime views.
Healthy, Daylit Spaces That Inspire
Daylighting played a central role in shaping the modernized learning environments. Analyses at each design milestone informed refinements to maximize daylight while controlling glare and heat gain. Photovoltaic panels integrated into exterior shading structures both generate renewable energy and protect classrooms from direct sunlight. Outdoor learning spaces and bright, naturally lit classrooms strengthen connections to nature—supporting student well-being, boosting cognition, and enriching the everyday learning experience.
