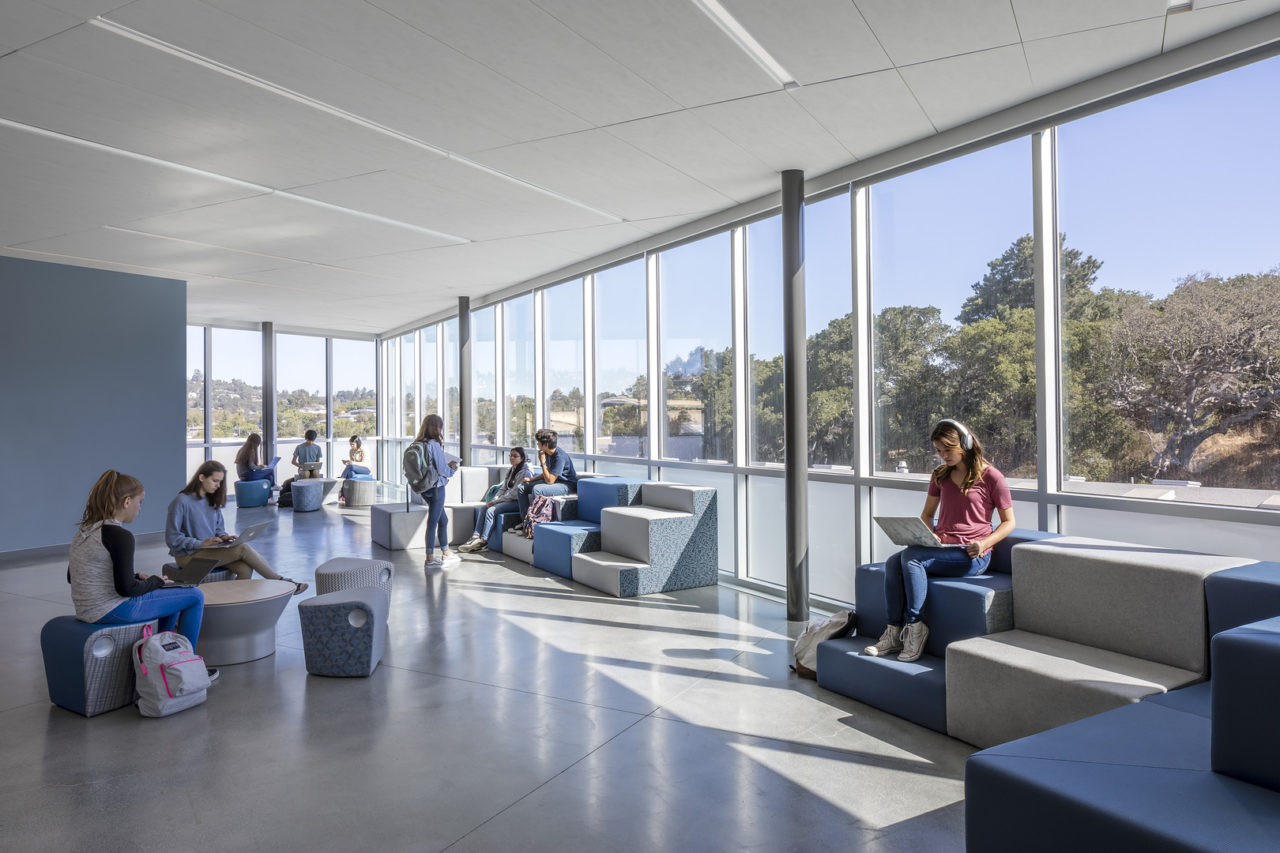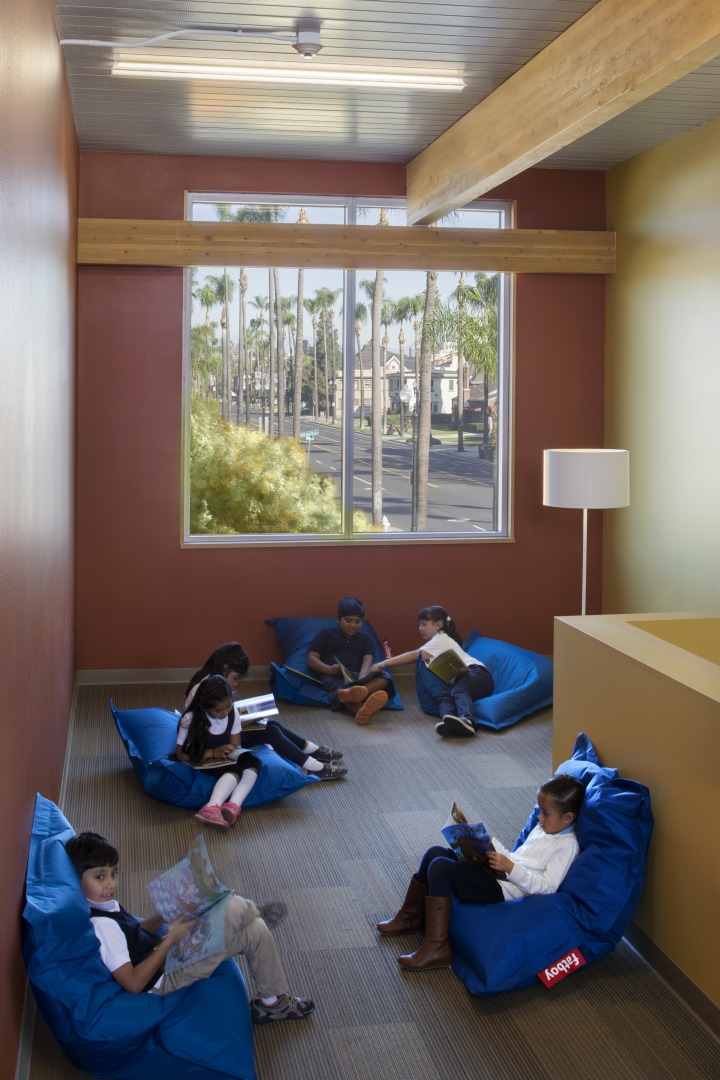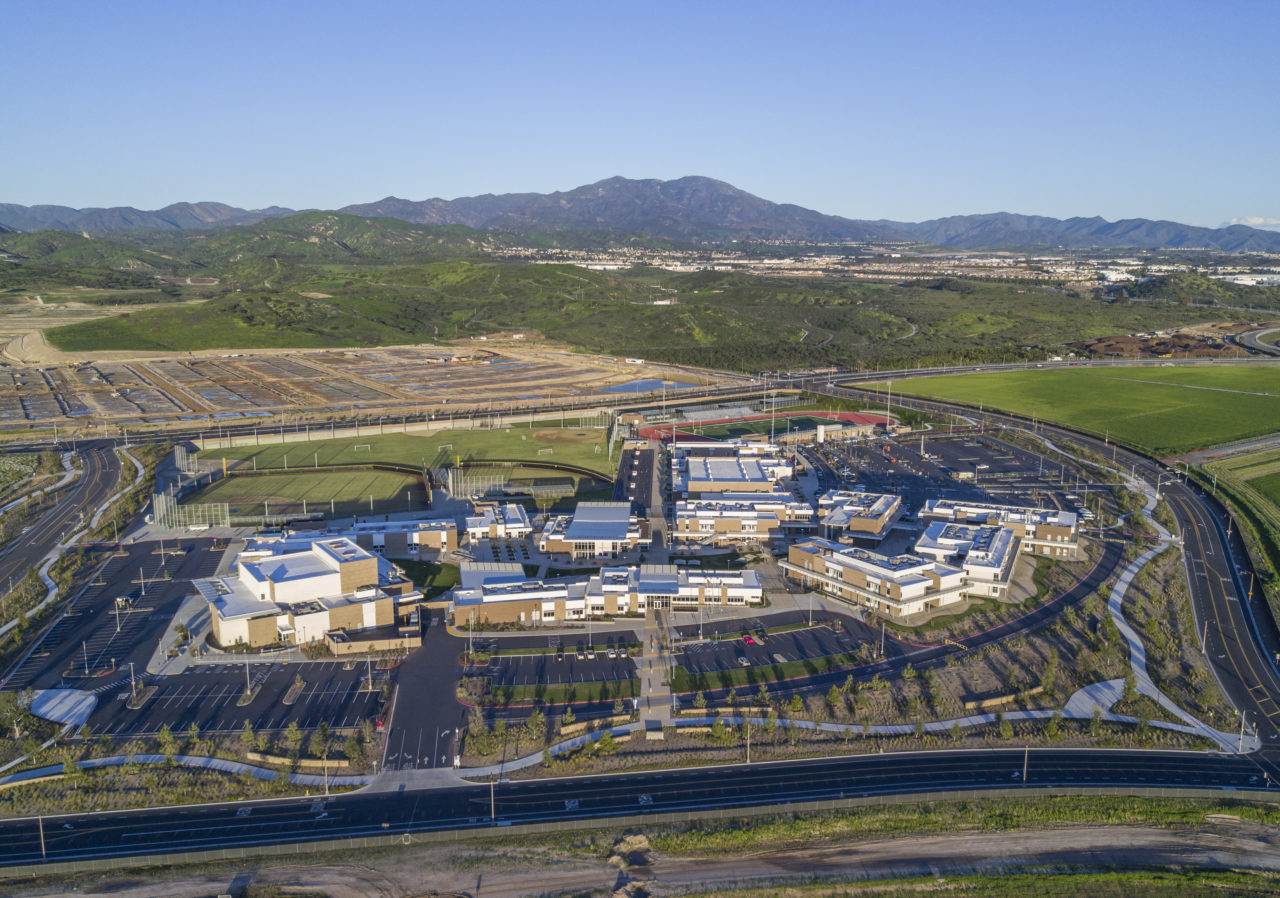Designing Pre-K-12 schools has a particular set of rules, and even more so when adopting an adaptive strategy. Considerations such as safety, inclusion, and providing tailored educational experience is paramount for an effective space. The ADA’s standard of accessible design incorporates seven principles: equitable use, flexibility in use, simple and intuitive use, perceptible information, tolerance for error, low physical effort and size and space for approach and use into the design of a space or facility. This baseline is a good start, but adaptive design goes even further, considering needs beyond just physical disabilities.
Designing for Special Needs Students
Classroom interior design for special needs students needs to be tailored for a wide range of needs. Amenities such as toilets in the classroom, showers, changing rooms/tables, and cool-down rooms are a few considerations that give students and teachers the tools they need to create a successful educational experience. Soft furniture accommodates tumbles and tactile surfaces such as a fur wall create a sensory experience that can be used for calming an anxious student. In some projects where there are students with more severe special needs, we typically incorporate orthopedic rooms with physical therapy equipment to assist with daily functions.
When designing for special needs, it’s important to not have these spaces be separate from the rest of the facility. Ideally, we integrate these spaces within the design, while still considering the particular requirements of these amenities, such as drop-off zones, sound isolation to minimize disruption, and staff requirements such as private spaces to meet with parents.
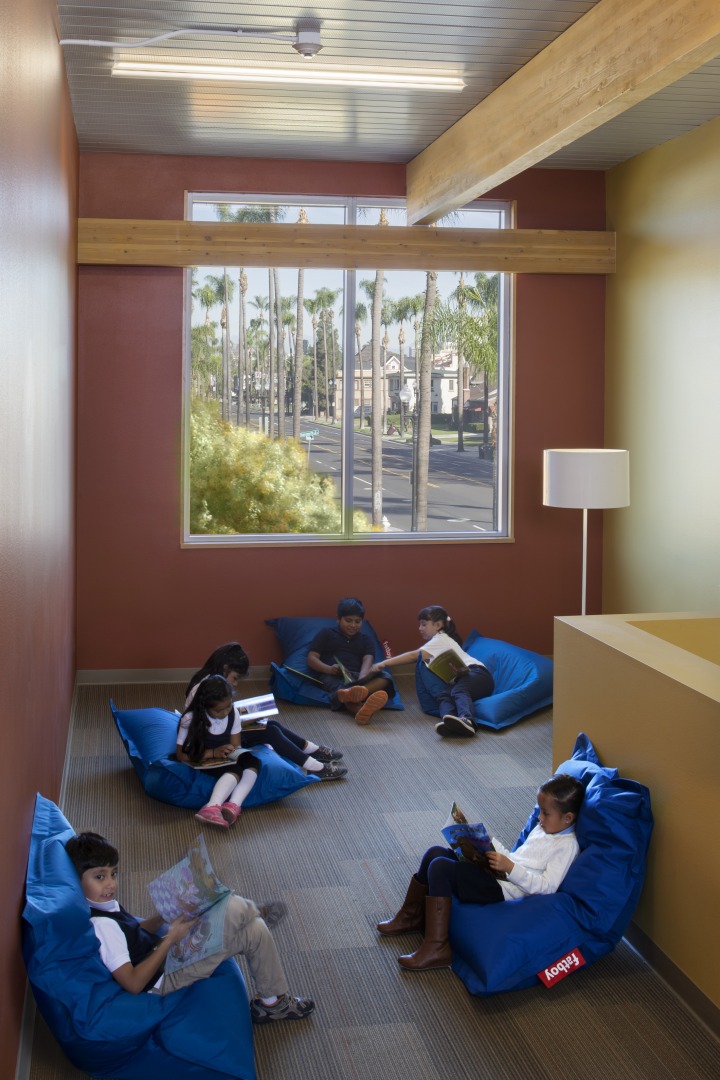 Demographic Considerations
Demographic Considerations
Each school district has its own unique demographics that it’s drawing on. In certain projects, there is difficulty in getting their meals. We’ve designed solutions to accommodate the load of feeding thousands of students who receive all of their meals at school.
We do this by conducting design committee meetings that include parents, students, staff, community members, and district personnel who help us come up with solutions like creating satellite dining areas, and utilizing food carts, which should alleviate long lines and allow students to get their food faster, and get to class on time. Each project is different in how we tailor to the community and students’ needs. By looking at current statistics and anticipating the future needs, we’re making sure the client gets the best design for their unique community.
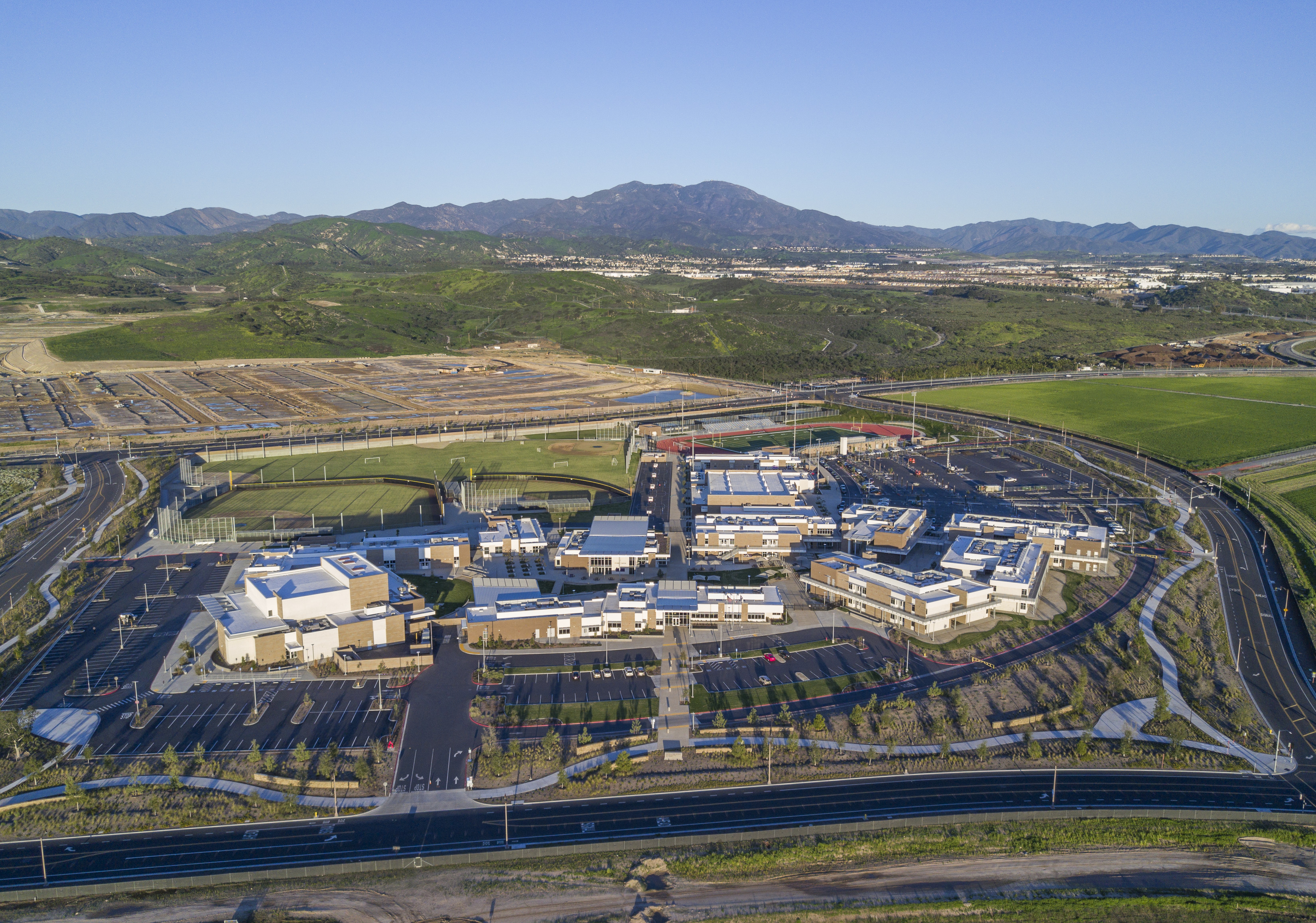 Safety Concerns
Safety Concerns
Making sure that all students, whether they are able-bodied, have special needs, or are even transgender, feel safe at school. Along with a strong anti-bullying stance, there are several design implementations that can create a campus that reduces opportunities for bullying, creates classrooms that accommodate all types of learning styles, and bathrooms and locker rooms that offer adequate privacy for all students.
Adaptive Architecture’s Lasting Impact
Educational research consistently shows that special needs children who attend well-designed Pre-K programs demonstrate substantial gains in early learning skills, which translates through to their K-12 years. Research also shows that when they attend Pre-K institutions that are inclusive, they demonstrate greater gains in social skills, self-regulation, language development, and cognition. This philosophy on inclusion not only benefits the students with special needs but also creates an environment that educates the general Pre-K-12 population as well.
HMC has decades of experience designing Pre-K-12 educational facilities and we truly believe that adaptive architecture isn’t something that should be an afterthought. To learn more about adaptive design strategies, contact HMC Architects today. For specific questions about how you can incorporate these into your existing or new project, email Angel Hosband, Managing Principal, directly. She will be happy to discuss your project with you.
