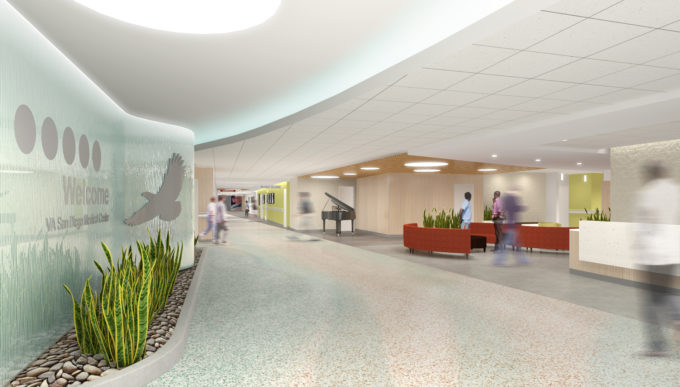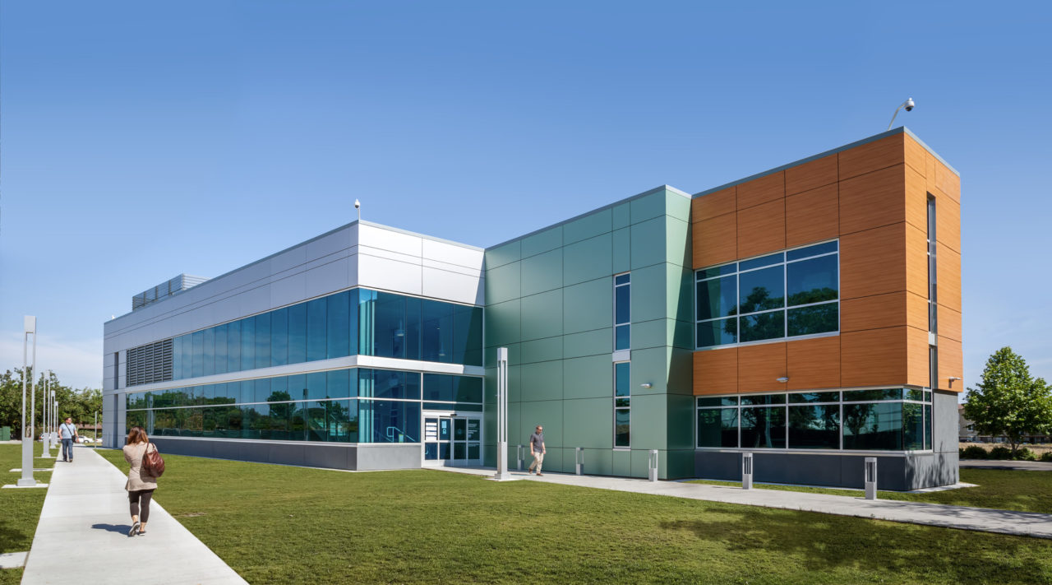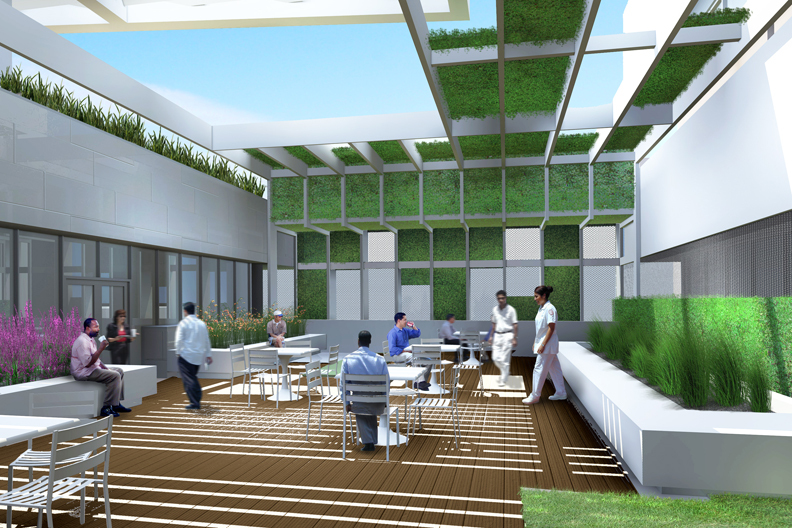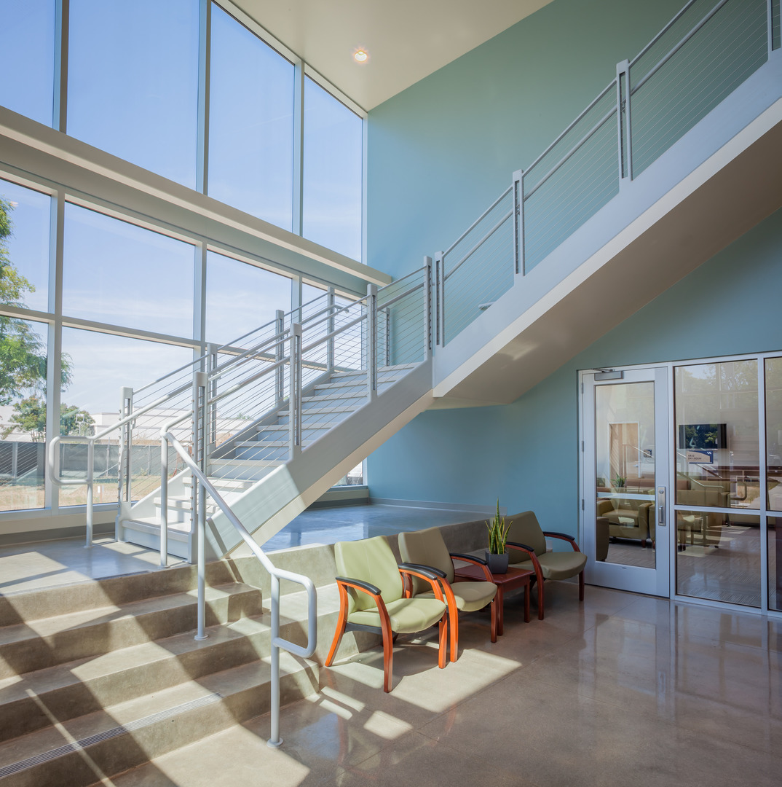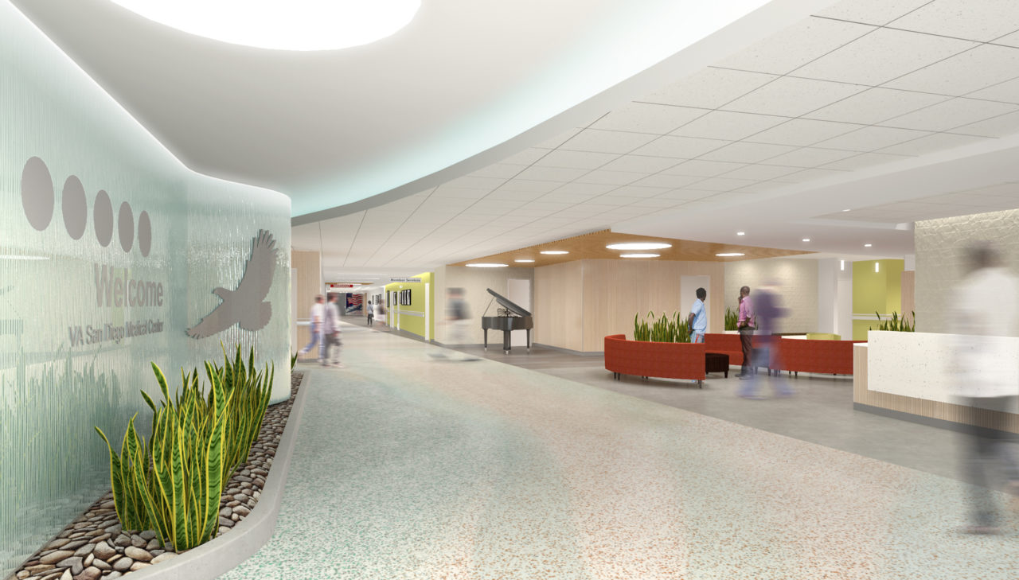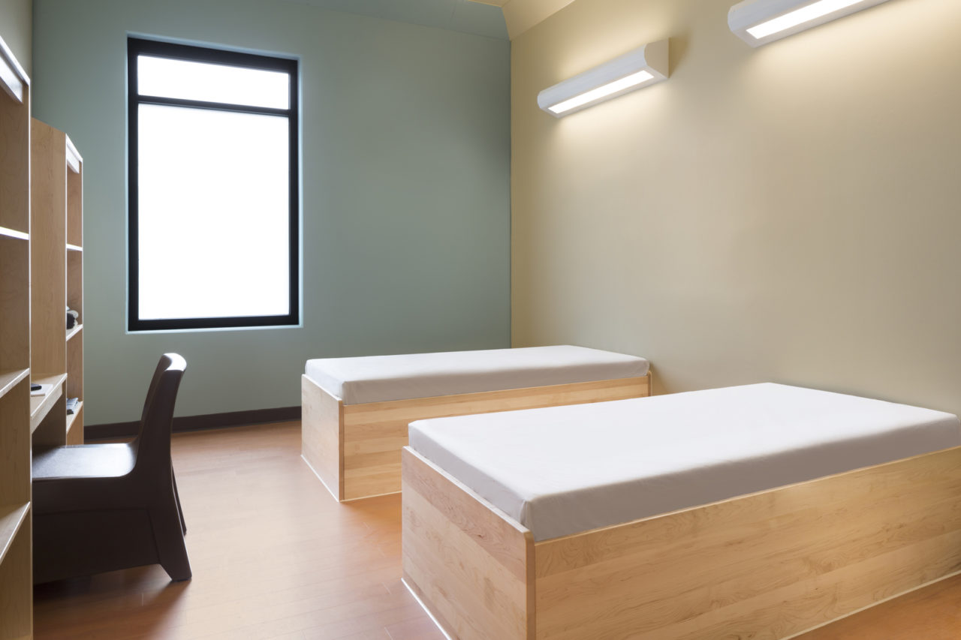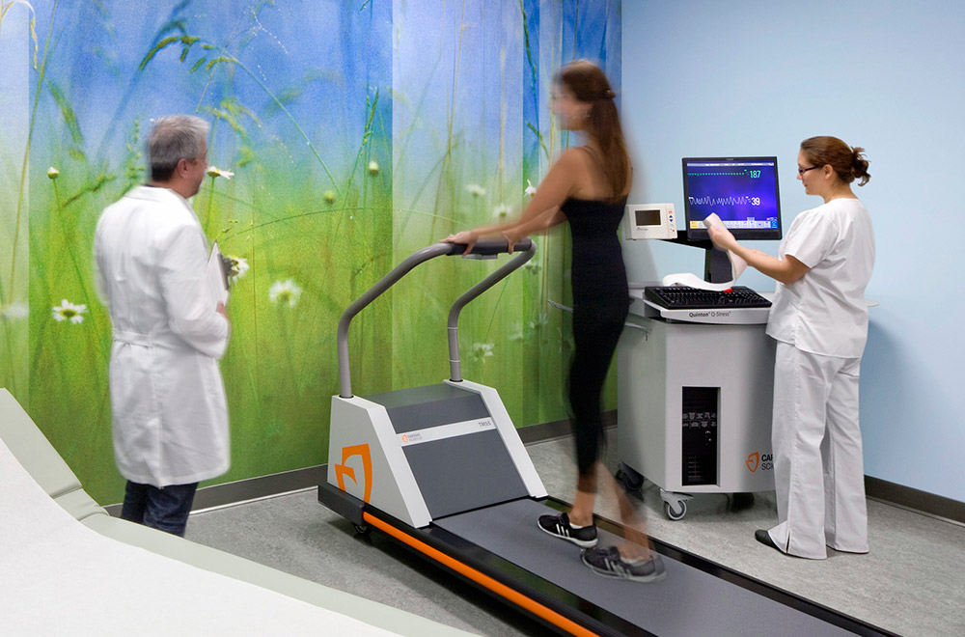Behavioral health facility design has changed immensely over the past decade. Facilities with sterile, impersonal rooms and blank walls are being renovated using modern design features that are instead warm, welcoming, and, in some cases, exceptionally beautiful.
To create facilities that are safe, efficient, and aesthetically-pleasing, caregivers are partnering with experienced architects to make purposeful design choices that support patient and staff needs. By incorporating comfortable seating, modular furnishings, soothing artwork, natural light, and the latest technologies in their facilities, they are able to increase patient comfort, better support patient well-being, and improve treatment outcomes.
Humanizing Behavioral Health Facilities Through Design
Behavioral health facility designers must consider federal and state regulations and meet specific safety requirements when they renovate or construct new hospitals and outpatient treatment and counseling facilities. They must also have efficient lockdown procedures while supporting the emotional needs of patients and staff. Their goal is meet all of these obligations while humanizing patient spaces through intentional design.
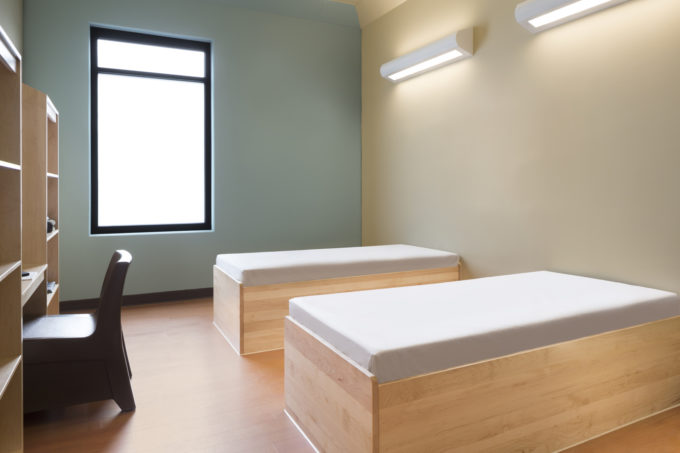
Staying in an inpatient facility can be stressful, but better design of private and shared rooms, reception areas, and community spaces can help alleviate that stress and have a strong positive impact on patient healing. For example, private rooms, views of nature, comfortable seating, colorful wall coverings, and inviting common areas are calming and can decrease the number of incidents stemming from anxiety. Behavioral health patients are particularly susceptible to sleep disturbances, inability to focus on tasks, depression, anger, flashbacks of trauma, and suicidal thoughts.
To combat these tendencies, experienced designers incorporate the following elements in their projects:
- Open floor plans: Not only does an open floor plan improve visibility in the space, allowing staff to keep a closer watch on patients, it also makes rooms feel less crowded when occupied. Designs should not include hidden corners.
- Exposure to daylight and nature: Outdoor spaces that include plenty of natural light, plants, and low-growing shrubbery are inviting without disrupting visibility, and increase a sense of independence and calm in patients. Additionally, including moveable outdoor furniture helps patients feel as if they have more control over their environment.
- Private and shared rooms: A combination of private and/or shared rooms should be considered to support individual patient needs. For example, some patients require more privacy than others. For them, a roommate might be detrimental to their emotional well-being and treatment progress. Other patients enjoy and can benefit from having a roommate to communicate with on a daily basis.
- Artwork: Images of nature bring the outdoors inside. Soft-color artwork has proven to positively impact patient behavior and mental health more than bold patterns, which may increase patient anxiety. Additionally, providing opportunities for patients to personalize their rooms with art and other personal effects supports connections to family and friends.
- Texture: A mix of comfortable furniture fabrics and finishes make spaces feel more dynamic and detailed, which can help progressively soothe long-term patients. Spaces that are too simple or clinical won’t feel as comforting. Other details, such as a mix of hardwood floors, marble, and stone can add visual interest to the space. Balance visual interest with an uncluttered feel in rooms to help support neatness and order.
- Acoustics: Incorporating soft furnishings and artwork also promotes better acoustics. When the sound in the room is muffled by soft materials, the space feels more intimate and makes it easier for patients to hold conversations.
- Natural light: Floor-to-ceiling windows can bathe common rooms in natural light, which promotes good mental health. In facilities where security is an issue, natural light can come through artistically-designed window slits and skylights, or from color-calibrated artificial lighting that mimics natural light or backlit natural scene murals. For patients who experience sleep disturbances such as seasonal affective disorder, providing higher intensity lighting can help combat associated depression.
- Physical safety: Ensure a safe environment by minimizing sharp objects, rounding corners, and limiting chances for patients to harm themselves.
- Technology: Online portals allow outpatients to schedule appointments with healthcare providers and receive information from doctors remotely. This is extremely helpful for those who experience distress when traveling to the facility or when speaking by phone to caregivers and receptionists. Additionally, the welcome areas at many facilities include touchscreen displays that allow for simple, smooth check-ins. Some behavioral health facilities even include HD monitors in conference rooms so that medical experts from around the world can consult with one another and patients face-to-face. Virtual reality (VR) rooms are also gaining attention and are being developed as a therapy tool to unlock post traumatic stress in patients.
When design features offer more control over how spaces are used, patients are less anxious and have more positive interactions with staff and visitors.
The best behavioral health facility design strategy will include a combination of all of these elements to allow them to work in harmony to create a comforting, compassionate overall environment.
Adaptable Behavioral Health Facility Design
Every patient has different needs, which is why your behavioral health facility design must be adaptable to cater to a wide range of treatment models and provide better treatment options, especially if your facility treats both inpatients and outpatients on a daily basis. For example, a private, multi-purpose counseling room that includes modular furniture and moveable walls can be used to treat inpatients as well as outpatients.
Modular furnishings and maneuverable room dividers will help you adapt spaces to meet patient needs more easily. The following strategies should be considered:
- Arrange sectional couches and wheeled armchairs in community areas to give patients more choices over how best use the spaces for their needs.
- Use modular tables and desks with collapsible writing surfaces to easily transition from writing or drawing exercises to talk therapy.
- Split a single room into two separate rooms by manipulating room dividers to suit your purpose.
Adaptable design provides patients with ample space and privacy when they need it, and empowers them to make their own choices.
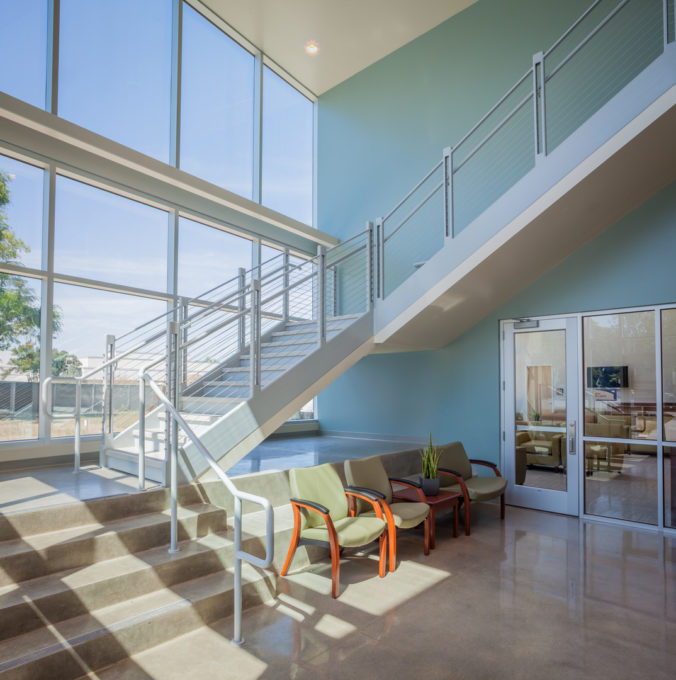
How to Incorporate Purposeful Design Features into Your Facility
When VA San Diego Mental Healthcare System administrators partnered with HMC Architects to renovate the VA San Diego Psychiatric Center in California, aesthetic design principles and logical layouts were used to promote patient healing and improve staff workflows. The design features we implemented include:
- Wall coverings and abstract artwork in soft, calming colors.
- Window treatments that allowed more natural light.
- Improved room arrangement to increase efficiency and decrease anxiety. Staff-only rooms are clustered together to make it easier to perform tasks. Reception areas, children’s play areas, chapels, and other community spaces are also located relatively close together and are easy to navigate.
- Family waiting rooms that include toys and comfortable child-friendly furnishings to ease apprehension.
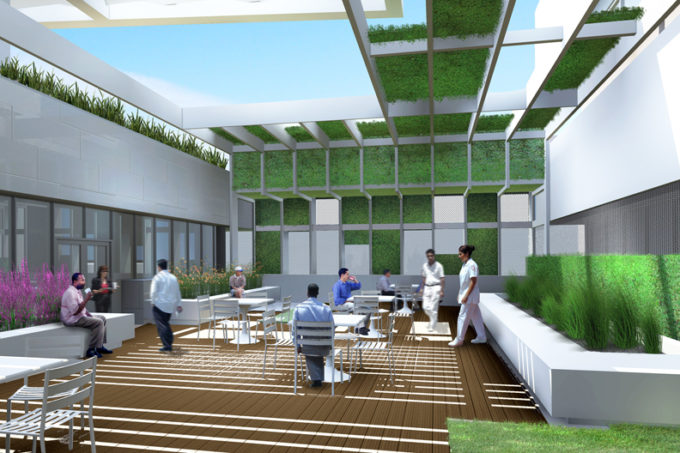
As you incorporate behavioral health facility design principles in your building, consider the needs of your community, too. The future Martin Luther King, Jr. Behavioral Health Center in Los Angeles, California, will primarily support the city’s vulnerable populations, including the homeless, who often struggle greatly with addiction and have untreated mental illnesses. The new facility will also treat and rehabilitate people who have been convicted of crimes, and will include a ward dedicated to individuals and families that have experienced partner abuse and violence. The ward will have a secure check-in center and private rooms to ensure patient safety as they seek treatment.
When you consider community needs as well as the aesthetics and functionality of a behavioral health facility, you can respond to local health issues head-on and encourage better engagement for long-lasting results
Why You Should Improve Your Behavioral Health Facility Design
Redesigning your behavioral health facility can often be done quickly, without major interruption and at relatively low cost. When you partner with an experienced architectural design firm to improve your facility and treatment outcomes by implementing intentional design features, you’ll better meet patient and staff needs and help to ensure that everyone feels safe and supported.
To learn more about behavioral health facility design, contact HMC Architects today. Our design experts can answer any questions you have about best practices and offer you suggestions on how to improve your facility’s design. Or, you can reach out to our Chief Practice Officer, Kirk Rose, directly to learn more.
