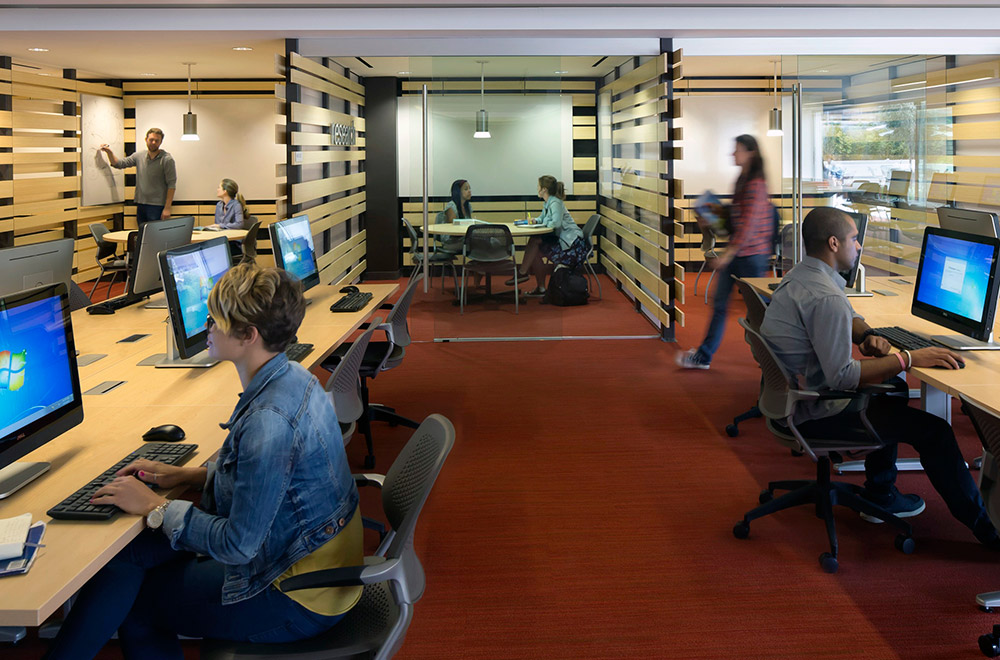The design-build team of Bernards and HMC Architects has been awarded the contract for a $90 million construction technology building and parking structure at Los Angeles Trade Technical College. The project is anticipated to be completed and in operation by February 2014.
The new construction technology building—which will be the largest facility on the campus—is designed as a three-story, 139,000-square-foot training center located along Grand Avenue. It will be the home to hundreds of students each year who come to Los Angeles Trade Technical College to learn the building trades, such as carpentry, plumbing technology, electrical contracting, green technology, contractor licensing, architecture, and refrigeration and air conditioning.
At its heart, the building is designed to be a teaching tool, demonstrating the use and selection of durable materials and systems. Exposed building systems—such as the radiant floor system and mechanical design—gives students the opportunity to use the building as a teaching tool. Additionally, as part of the Los Angeles Community College District Workforce Program, select students from the college will be hired as interns to work in the design and construction of the building. These students will earn classroom credit and wages for participating in the program.
The project will achieve LEED® Gold certification and exceed California Title 24 Energy Code by more than 25 percent. Sustainable design strategies include: stormwater management, cool roof, rooftop photovoltaic panels, light pollution reduction, protected shading, the use of certified wood and regional materials (including steel, concrete, flooring, and casework), and optimum energy savings through the use of lighting fixture sensors, natural daylighting and ventilation.
“The Los Angeles Community College District is leading the way in sustainable building and construction. HMC is proud to be a partner with the Trade Technical College community as we embark on the design-build of their new construction technology building,” says HMC’s James Wurst, AIA, LEED AP, principal in charge of the project.
In addition to the construction technology building, the project will also include the design and construction of a six-story, 1,000-space, net zero parking structure to be located directly south of the new building.
Funded by the voter-approved Propositions A/AA and Measure J, the project is part of the LACCD’s $6 billion Sustainable Building program to improve, modernize, and replace aging facilities across the district.
Previously, the design-build team of Bernards and HMC Architects was awarded three additional projects as part of the Los Angeles Community College District’s Sustainable Building program, including the Middle College High School at Los Angeles Southwest College; the student union, astronomy building, and infrastructure, landscape, and security upgrades at Los Angeles Harbor College; and the Library/Learning Crossroads Building at Pierce College.
About Bernards
Founded in 1974, Bernards is a nationally ranked builder that delivers full-service construction support to corporations, schools, governments, and civic organizations across a diverse spectrum of industries and markets. Headquartered in Los Angeles, Bernards has regional offices in Orange County, San Bernardino, Fresno, and Phoenix.
