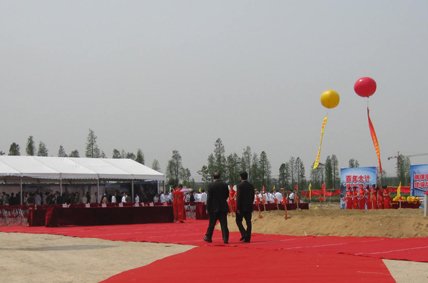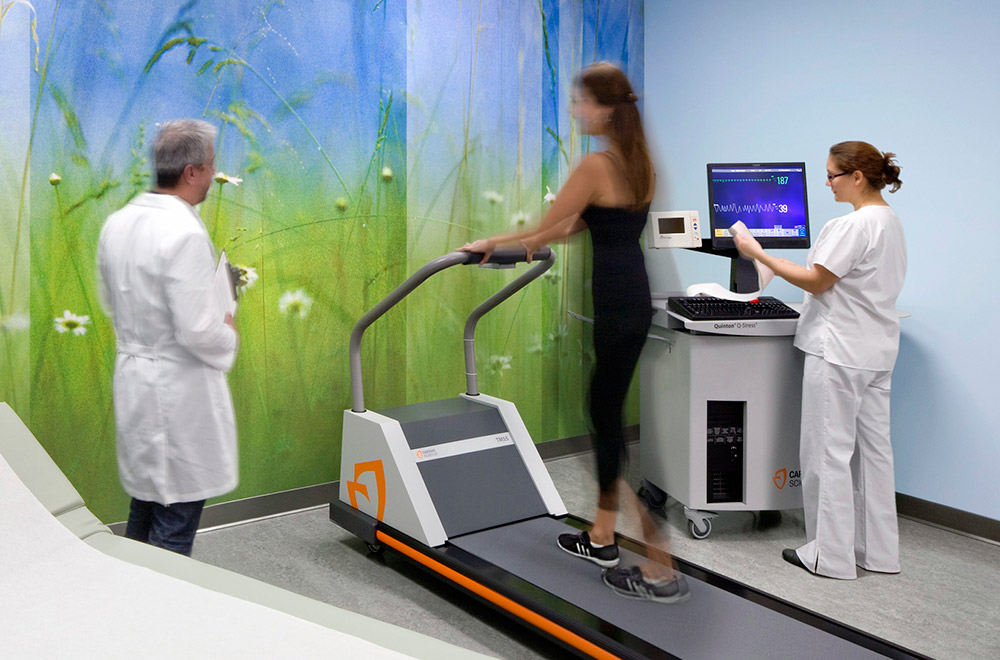On March 26, 2010, HMC Architects and Shunde Architectural Design Institute (SDADI) broke ground on The First People’s Hospital in the Shunde District of China. The event was incredibly festive and efficient, with the entire function lasting under an hour.

Upon arrival, attendees signed official attendance boards before being greeted by dignitaries arranged in a formal reception line. They were then directed to a red carpet for entry, passing through a large, decorative gate marking the entrance to the groundbreaking celebration. Dancers in Chinese dragon costumes honored tradition and entertained guests as they arrived.
Inside, large tents housed project boards—displaying various renderings, graphics, and details—as well as an impressive, large-scale model showcasing the HMC Architects and Shunde Architectural Design Institute team’s design for The First People’s Hospital.
When the ceremony began, the president of The First People’s Hospital opened with a brief speech. He acknowledged four companies that each donated more than thirty million Renminbi (RMB)—approximately $4,000,000 US dollars—toward the construction of the new healthcare complex.
The president went on to introduce the thirty guests of honor. After the presentation, officials were escorted to awaiting shovels. Together they took one collective dig into the soil, tossing the dirt up into the air as onlookers applauded. And with that, the event came to a close.
US-based HMC Architects teamed with China-based Shunde Architectural Design Institute in 2009 to compete by invitation with five short-listed teams from around the world to win the design competition sponsored by the Chinese government. The team’s design integrates Eastern medicine and culture with Western innovation in healthcare planning and design. When complete, the project will total 225,000 square meters (2,420,000 square feet) on 33 acres, house 2,000 hospital beds, serve 6,000 outpatient visits per day, and accommodate 2,000 parking spaces.
The design combines a precise organization of forms linked by a dynamic spine element that forms a grand interior promenade, and ‘eco-atrium’ connecting and harmonizing the elements of the hospital. The tower marks the main plaza, and building heights step down towards the edge of the site to maximize views. The spine and tower work together to organize the site into four distinct zones. At the point where the spine passes through the main tower building, an iconic opening creates a symbolic heart for the campus.
Los Angeles Managing Principal Hal Sibley, AIA, LEED® AP and Director of Asia/Project Director Wilkie Choi, LEED AP, represented HMC Architects at the ceremony. According to Sibley, “the groundbreaking was an important milestone for both the hospital and the Chinese government in their efforts to improve the quality of vital services provided to the people of Foshan.”
Choi added, “It continues to be an honor for us to collaborate with the Shunde Architectural Design Institute to blend the best in Eastern medicine and culture with Western innovation in healthcare planning and design to advance healthcare delivery in China.”
