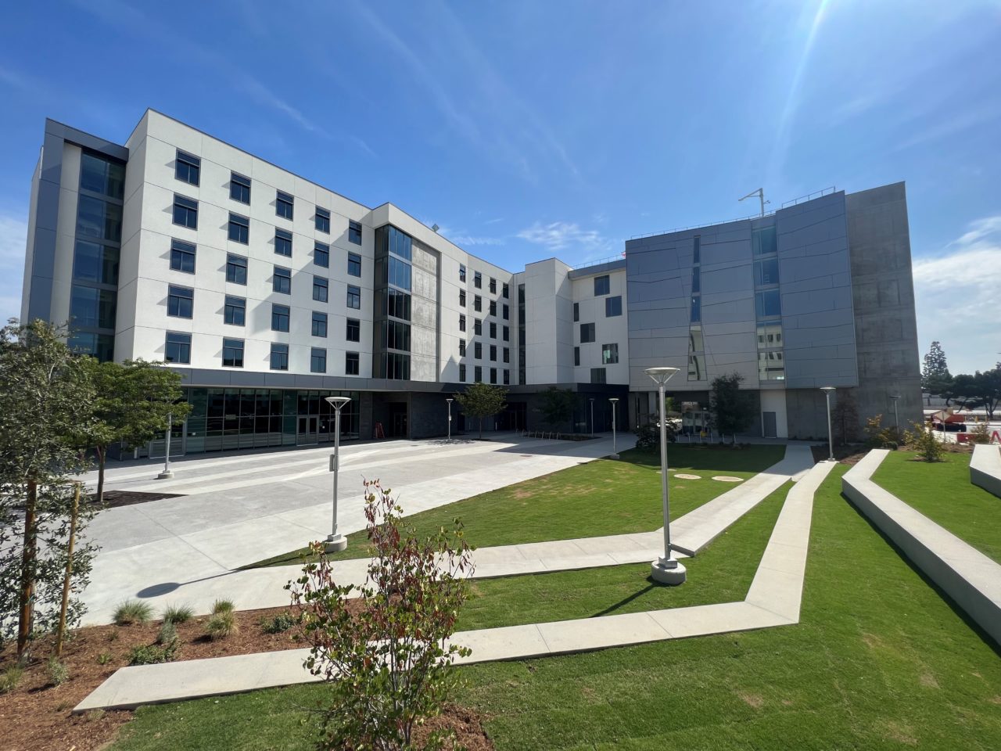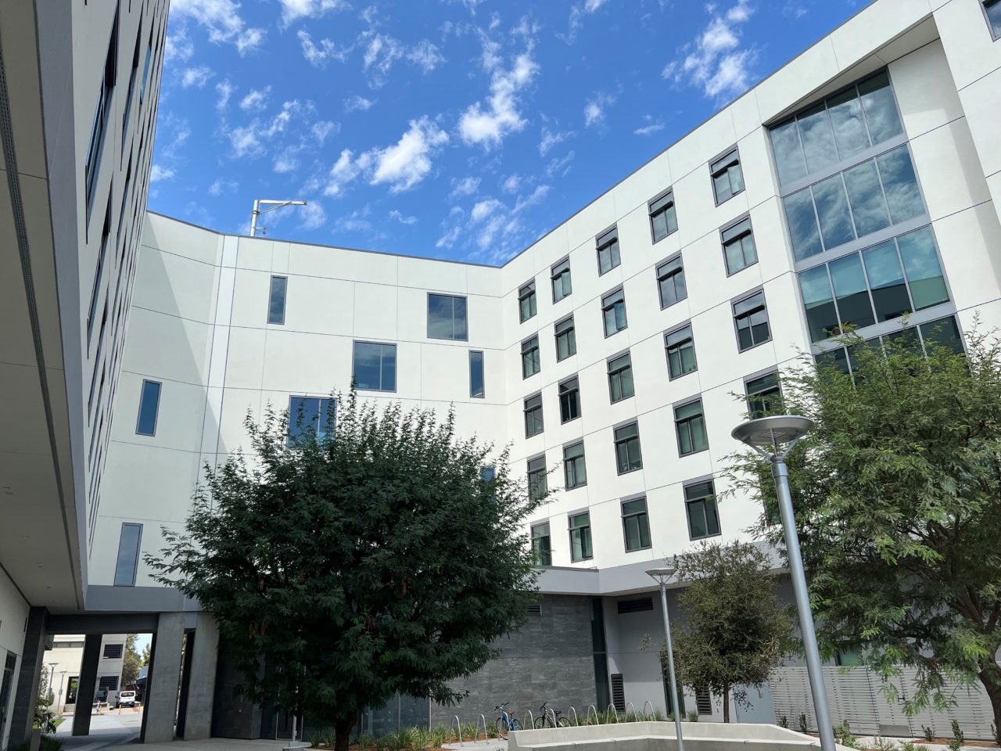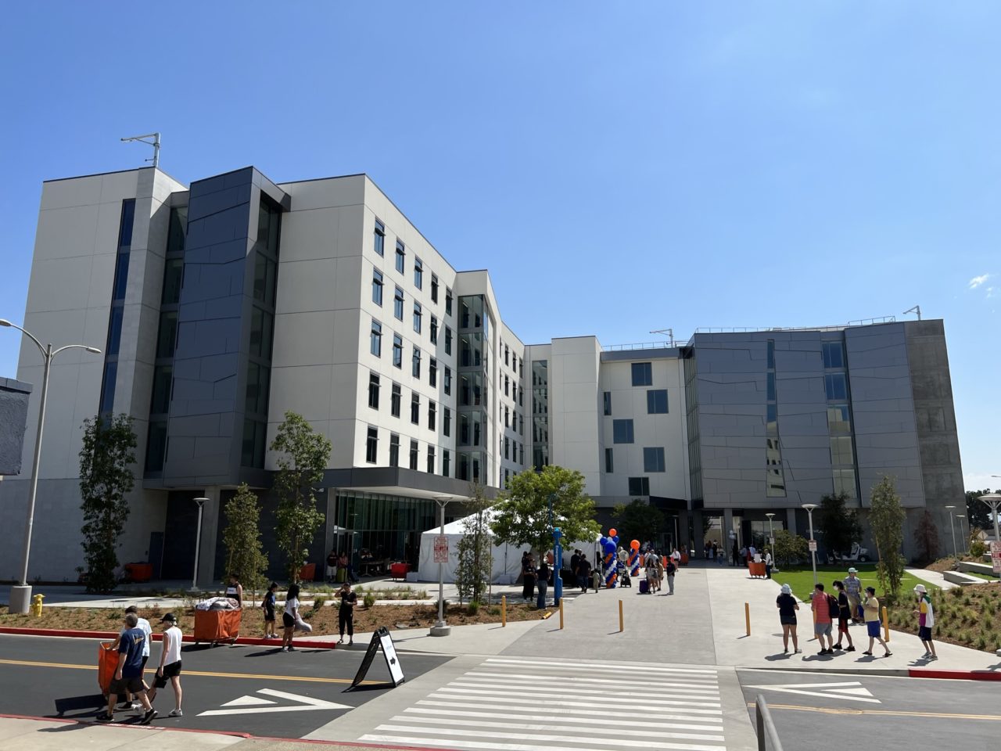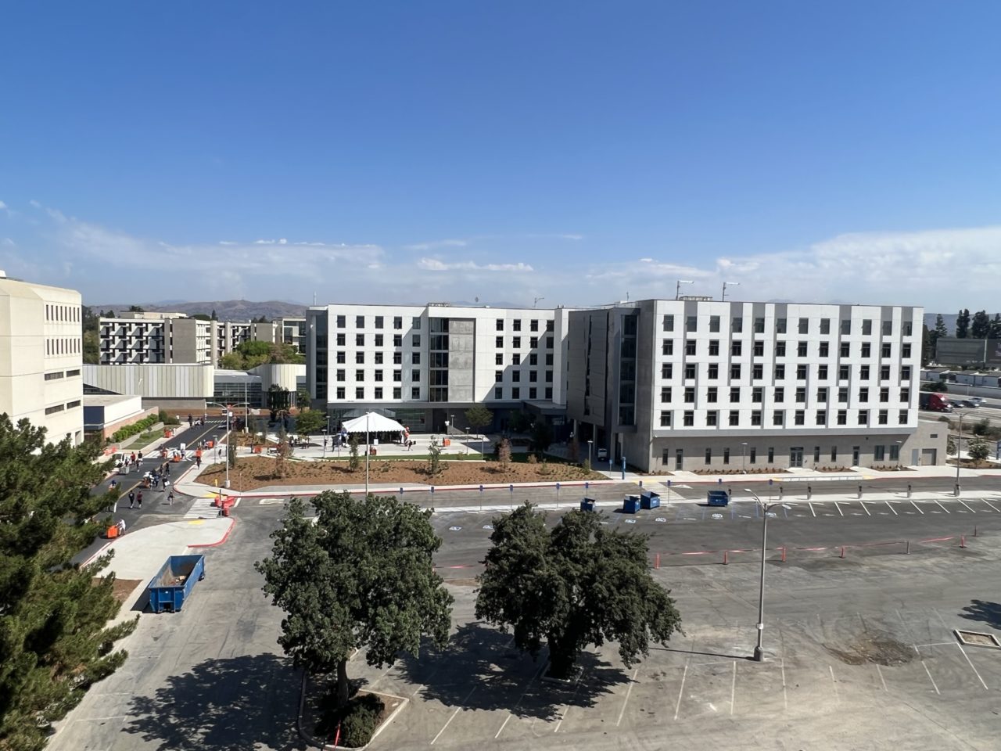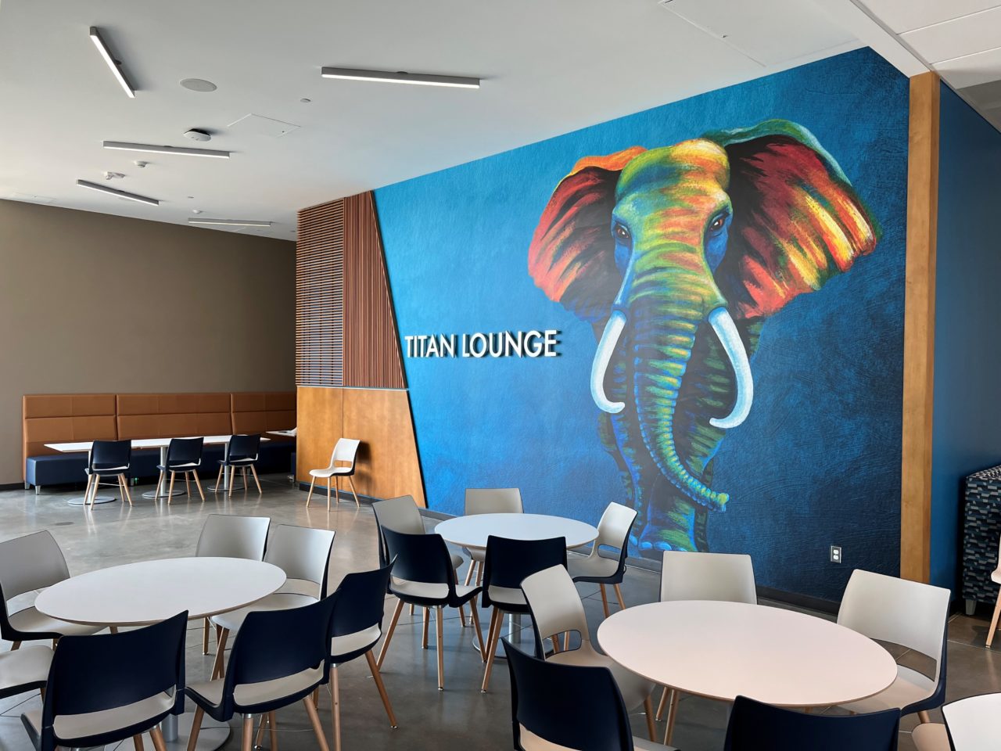On Friday, August 26, California State University, Fullerton, cut the ribbon on its new residence halls in Fullerton, California.
The $99.1 million, 185,505 SF housing project leverages building mass and landscape to create an insulated community to serve 600 sophomores and juniors and provides diverse spaces that will support a wide variety of programmed and unexpected experiences. Due to the location of the project site, the university wanted to ensure the new phase IV housing project connected back to the rest of the housing community while still tying into the core of campus. Initially, there was concern about anonymity and lack of identity with combining three houses into a single building. So, the design-build team of HMC and Sundt Construction created three distinct wings, each with secure points of entry and a unique lounge. From the exterior, one can easily point to their “house,” while each tower is given its own identity with different names, layouts, and floor plans. While the building functions as a single unit, its exterior massing is read as three distinct wings. Two northern wings and a single southern wing are connected by a bridge at each upper level, acting as a physical and social connector. The bridge and upper-level common spaces overlook an open plaza, a sloped lawn with stepped amphitheater seats to the west, and an intimate courtyard for residents to the east on the ground floor. The design incorporates the school’s colors and an angular motif from hexagonal patterns found on the campus’ mid-century buildings to unite the interior and exterior architecture. To activate a rich, diverse, and flexible community, the design team incorporated a student lounge, laundry and mailroom, administrative offices for the staff, and a 3,700 SF multipurpose room to host events. The buildings target LEED Silver Equivalent and a 15 percent reduction from CA’s T-24 energy performance requirements.
The expansion aims to boost the school’s image from vantage points around campus, the surrounding community, and the adjacent freeway. By creating a distinct residential identity for sophomore and junior students, the modern building will provide a much-improved student life experience to support their success. Added housing on campus is also a plus for the environment, with more students utilizing carbon-neutral transportation.
