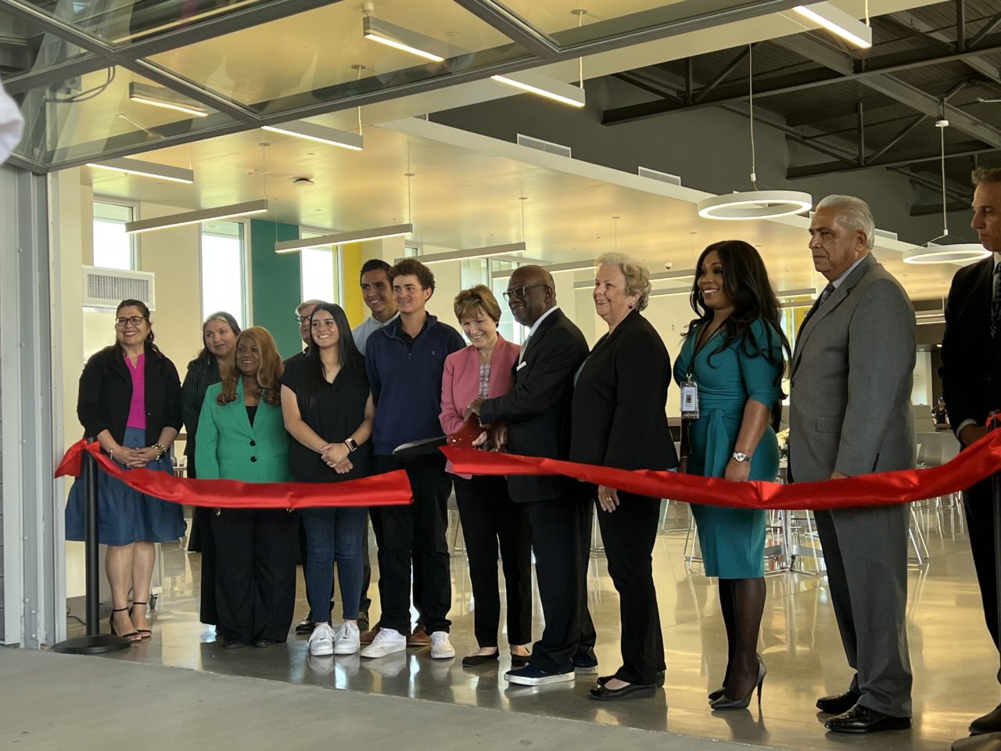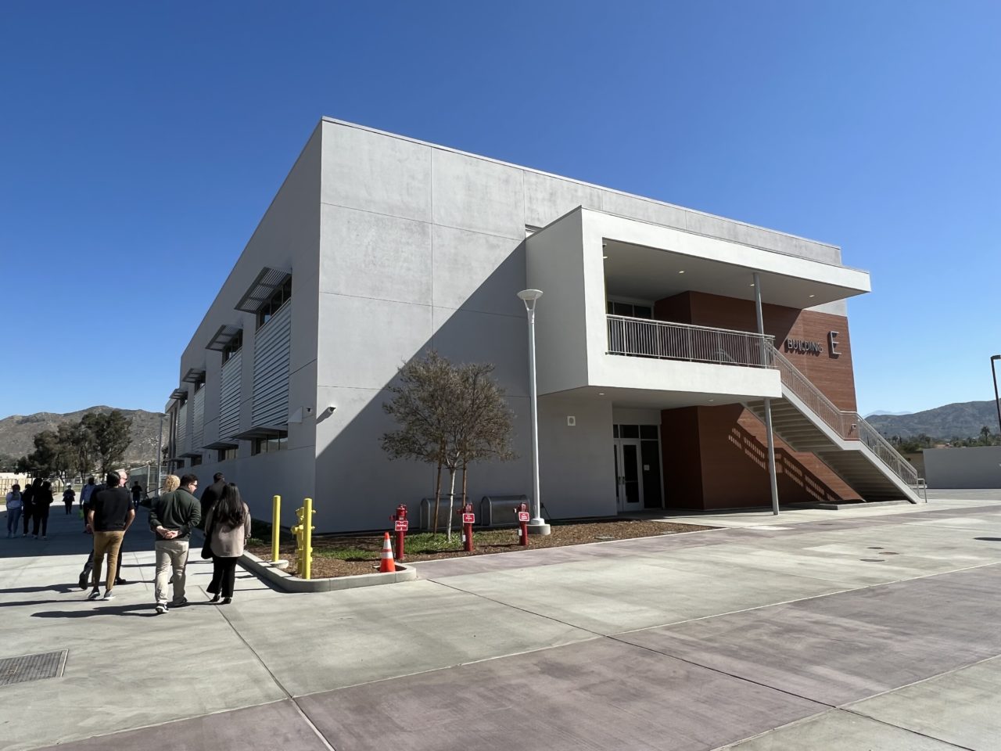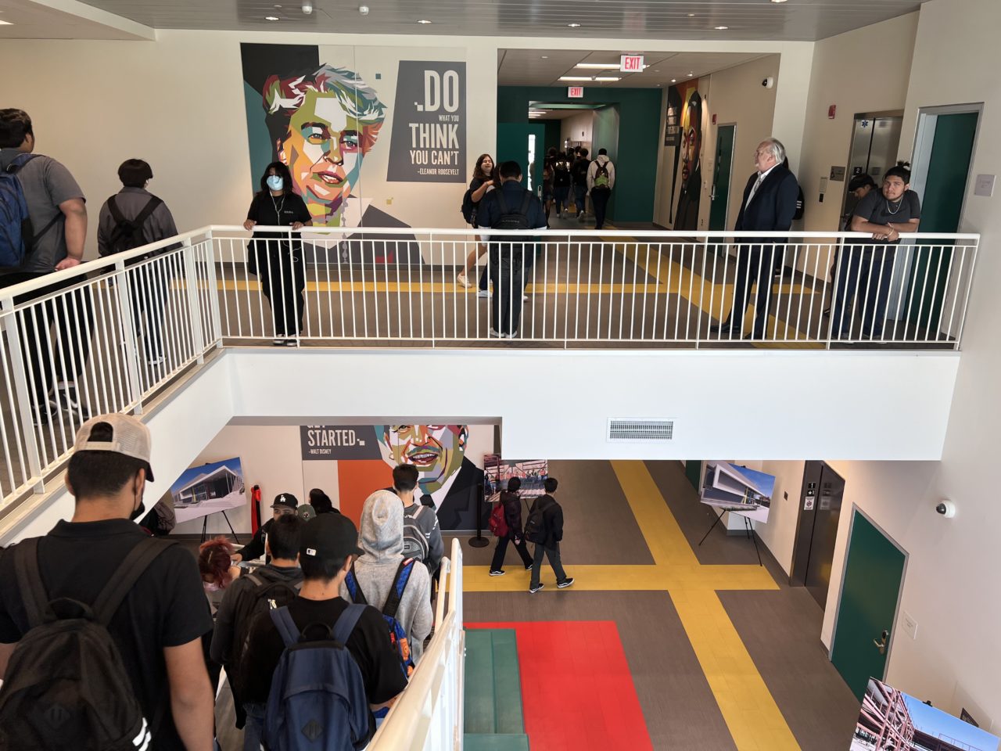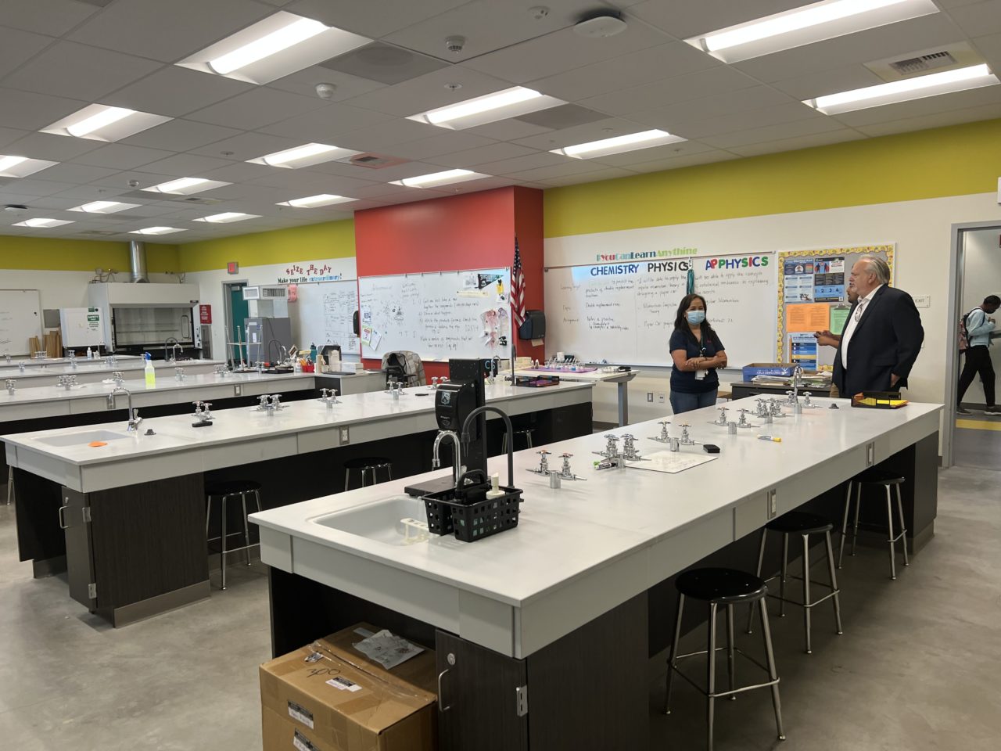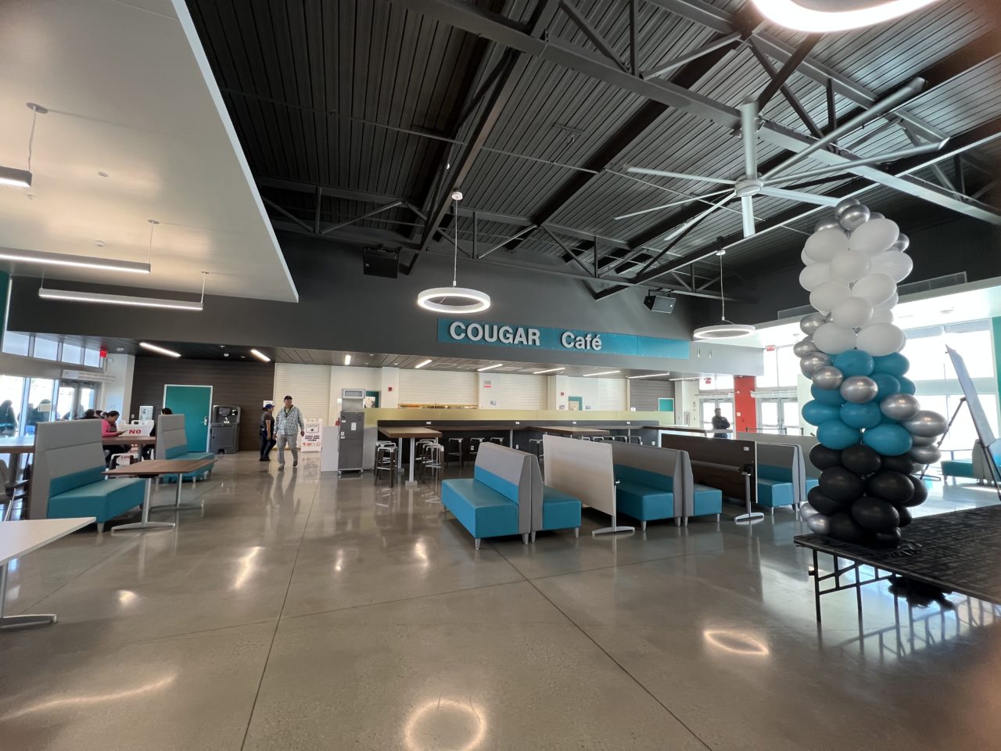HMC Architects, Moreno Valley Unified School District, Tilden-Coil Constructors, and community members recently gathered to celebrate the opening of Canyon Springs High School’s Multipurpose and Music Building and new Two-Story Classroom Building in Moreno Valley, California.
This $35 million project is one of several new construction and modernization projects that represent the district’s continued investment in its students and surrounding community. The project is being paid for by the $398 million Measure M bond approved by voters in 2014. The new two-story, 45,820-square feet building will replace the school’s existing 24 portables, and include eight cutting-edge science labs, four science work rooms, and 16 standard classrooms. The design, led by HMC Architects, complements the district’s twenty-first-century curriculum and vision for innovation in a college campus-type environment. By incorporating 360-degree flexible classrooms, the design team eliminated the standard “front of the classroom” and created learning spaces that support the teacher and student in this more engaged and dynamic method of teaching that takes learning beyond the confines of the traditional classroom. The new 20,000 SF Multipurpose and Music Building will provide a much-needed space that the campus hasn’t had since its original construction in 1985. It will provide a large indoor and exterior covered area for dining, dances, social events, teacher training, and much more that is connected to the outdoor areas via multiple vertical bi-folding doors. The music space provides ample area and volume acoustically to accommodate at least 70 band members and associated programs.
