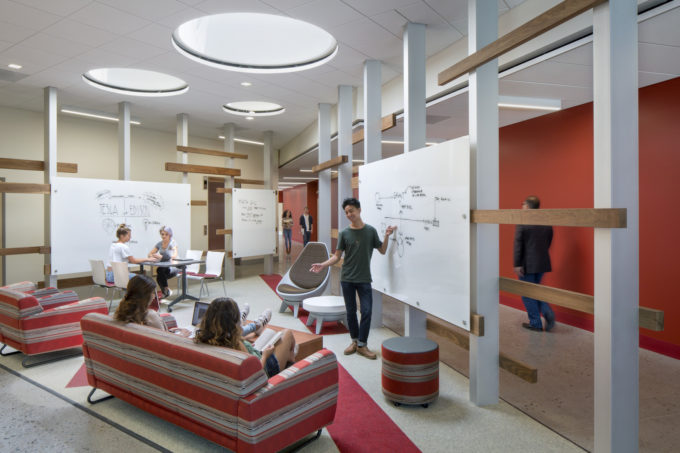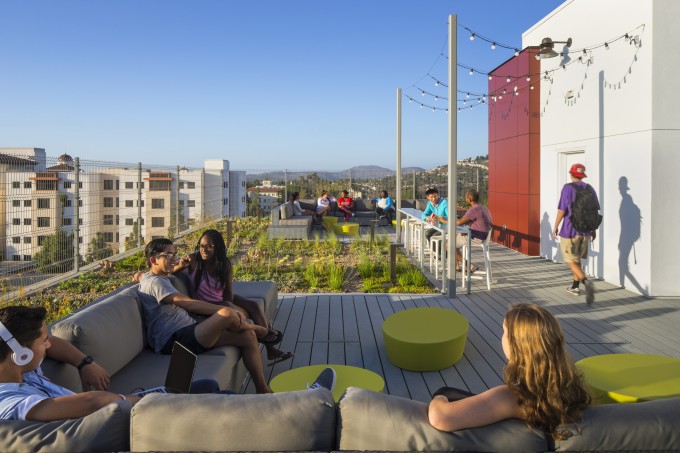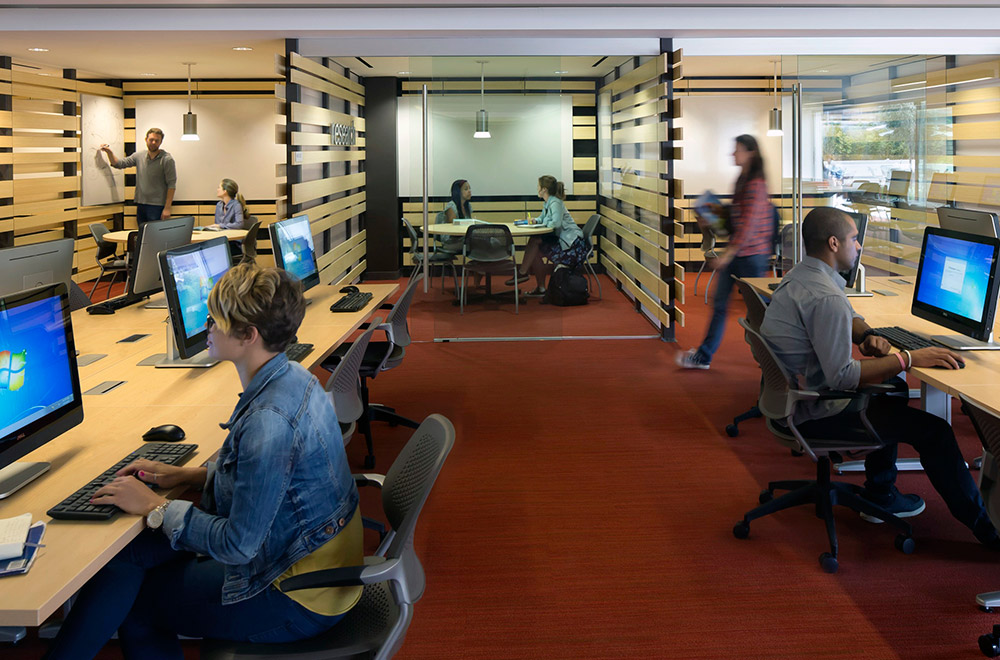Most college campuses were established decades ago and are maturing, along with their communities. It’s becoming scarcer, and also more costly to find available and easily developed land on which to build, both on and off-campus. Therefore, making the most of an existing campus is more important than ever. These projects are expensive, with long term considerations that must anticipate future needs while simultaneously appealing to current trends in education. Working with an architect that understands the unique needs of these types of projects is the key to a successful college campus that is relevant for many years to come.
Educational Facilities Space Needs
The way that colleges teach and support students is changing rapidly, requiring new kinds of spaces. For example, there is a growing recognition of the importance of study, collaboration, and social space near the classroom. As online enrollment increases in proportion to total enrollment, physical campuses are focusing on the opportunity to offer experiences that cannot be obtained online. Due to this and other changes, colleges are recognizing the importance of experiential learning and flexible, technology-rich environments that typically require more space for each student. Changes like these tend to make older facilities obsolete because many lack spaces that are now considered essential.
By renovating and repurposing when feasible, rather than constructing a new building, campuses can not only extend the lifecycle of that building but also contribute towards achieving these certifications.
It can be challenging to obtain information about the condition of existing facilities. We find it helpful to interview campus’ facilities planning and maintenance staff that know the history of campus facilities and infrastructure systems to build a more complete picture before we get started on a plan. This is a very important aspect of the whole planning process and is the foundation of creating a master plan for future development.

Parking and Transportation Space Needs
The planning parameters for parking and vehicular circulation facilities, which greatly impact most campuses, are changing rapidly. Ride-hailing and ride-sharing are disruptive technologies that could eventually reduce the need for parking space, which is a good thing but will require more passenger loading space. We can only guess when these changes will become a significant part of campus planning. In the meantime, parking demand continues to rise on many campuses.
To address this, we typically develop parking facilities to follow a phased and incremental approach that closely tracks parking demand. If extra parking is needed now, we place parking structures where demand is strong and where they will quickly remove cars from circulation. Looking towards the future, we look to plan for the future conversion of specific parking lots to other uses if the future level of demand drops.
Trends Towards Sustainable and High-Performance Buildings
Building for durability and a long lifespan is a tenet of sustainable design certification systems such as LEED and CHPS. By designing buildings to be flexible and adaptable, they can be repurposed rather than replaced in the future. By renovating and repurposing when feasible, rather than constructing a new building, campuses can not only extend the lifecycle of that building but also contribute towards achieving these certifications.
Implementing a master plan can also help with achieving a high-performance campus. Within the plan, the team can consider the space needs for facilities, open space, and campus-wide systems, and plan for the highest and best land use for each portion of the campus. This approach considers functional adjacencies, densities, access, visibility, massing, and more, to determine the highest and best use.
Right-sizing and purposefully placing each element will result in a campus plan that remains relevant for as long as possible. In addition to these considerations, robust campus-wide systems for sustainable utility infrastructure such as solar panels or wind power will help to support future needs for a longer time.

HMC and College Campus Planning
College campus planning for an extended lifecycle has many complex considerations and the added difficulty of having to anticipate future needs and technologies. However,having a master plan, as well as designing spaces to be open and flexible, easily adaptable, and serving multiple purposes will ensure that the campus will remain useful through the years and the inevitable changes that will come.
At HMC Architects, we are dedicated to making sure that our buildings have a long, functional life. We’re experienced in college campus planning and are happy to work with our clients on any concerns they have about getting the most out of their projects. To learn more about how you can incorporate these techniques into your campus project, contact HMC Architects today. For specific questions related to college campus planning and architecture, email Ken Salyer.
