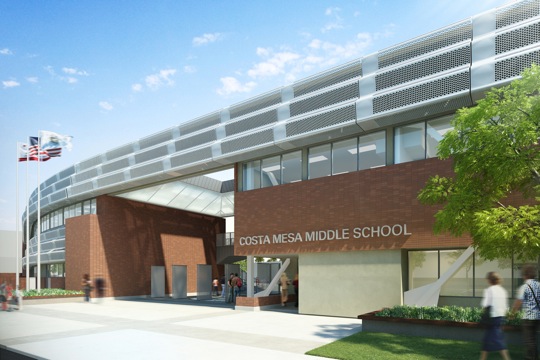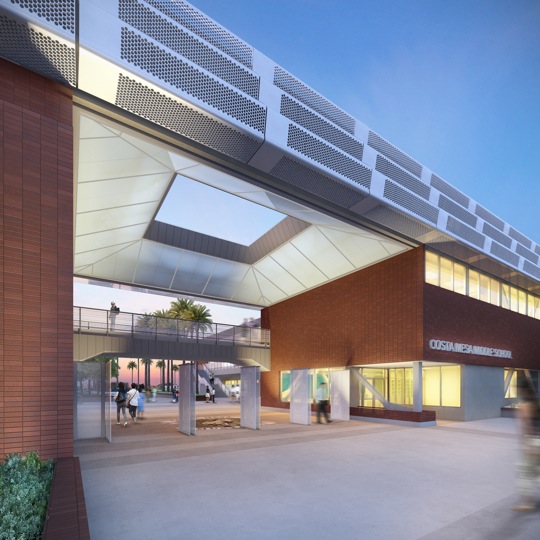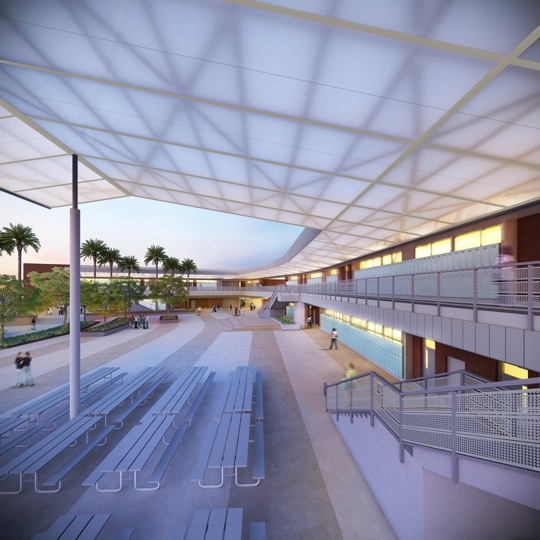Currently in design out of our Irvine studio, the Costa Mesa Middle School Enclave is being developed at one end of an existing high school campus that was originally designed by the William Blurock Partnership. The design was developed in close collaboration with the faculty, administrators, and district officials of the Newport Mesa Unified School District. The new Middle School Enclave engages the original campus plan by orienting itself parallel to the existing classroom buildings. On the south façade, the building creates a new urban scale gateway to the campus, linking the new middle school quad to the high school, and its shared athletics facilities to the north.

The new administration and classroom buildings frame this tall open air breezeway creating a bold entry. Spanning the entrance is a folded sunshade with a strong pattern of perforations designed to hold photovoltaic panels at the optimal sun angle for solar energy harvesting.

The deep translucent canopy of the second floor balcony access extends to become a covering for the lunch shelter at the west end of the courtyard. This quest to have single elements of the architecture perform multiple functions is something that we strive for in all our educational design work at HMC. We infuse every required element of our buildings with as many roles as possible, tying the beauty of the architecture to a densely layered sense of utility and function.

HMC Irvine Team
Principal | Steve Wilkerson
Senior Project Manager | Bill Catron
Technical Leader | Kong-Wei Ho
Senior Project Designer | Mitchell De Jarnett
Project Designer | Khanh Doan
Designer | Houston Drum
