Satellite college campuses are unique opportunities for larger colleges and universities to provide educational and economic opportunities to underserved areas of a community or district. They’re smaller campuses, typically located in a different city than their parent campus. But, if college campuses are typically envisioned as places of lively activity, social connections, and intellectual discourse, how can we capture that same feeling without the large scale and numerous buildings of a school’s main campus?
Campus administrators are looking to architects to help them navigate this challenge. At HMC Architects, we have experience in addressing the unique challenges and opportunities presented by the planning and design of new satellite centers and campuses for community colleges.
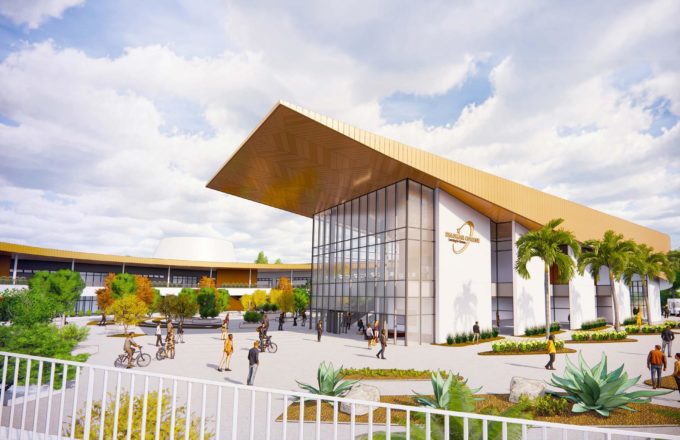
Creating an identity and sense of place
When we design the first building on a brand-new campus, there is no existing architectural context from which to pull. So, we look to the surrounding environment. At Palomar College’s Fallbrook Education Center in Fallbrook, California, the history of the area’s thriving Native American tribes provides inspiration and influences for the new building design. Emerging at a gradual incline from the ground to the building’s roof, the design symbolizes the connectedness to nature and welcoming students and the community to enjoy the surrounding land. The design solution not only provides a strong formal presence within its greenfield site, it defines the campus as one rooted in the values and culture of its region.
Social, or “sticky,” spaces are key to building a sense of place on satellite campuses. They encourage students to stay on campus longer, foster school pride and social interaction, and result in more successful outcomes. Since students at satellite schools are commuter students, they need safe, comfortable spaces to stay in between classes. We can incorporate social lounge-type spaces in between classrooms or offices, design shady outdoor environments or build dining areas. But these gathering areas are very often not included in a campus’s programming. Good design will do much more than just arrange the boxes (classrooms and offices) on the site. It will also create these “in-between” spaces that will define the campus as a special, social community, where students will learn how to collaborate and be productive future professionals. Food is a great aggregator. When we worked with College of the Desert, Indio, there was not a dining hall in the original programming. Understanding that the college wanted to keep students connected to the campus, we advocated for one. Now, when the building opens, its new dining commons will welcome students and give them a place to socialize, study, and be part of the campus.
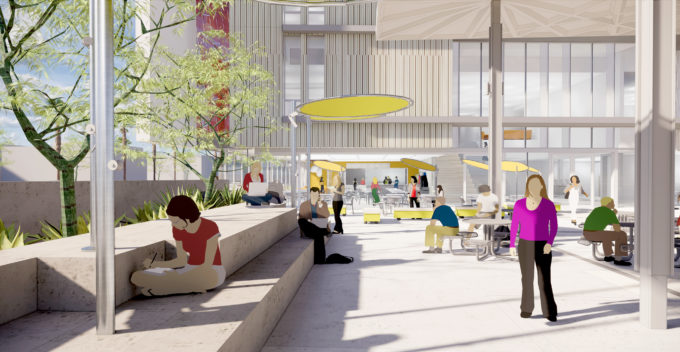
Planning for a satellite facility needs to incorporate a plethora of support services that can include an on-site student health center, community clinic days, safe places to wait for transportation, or financial aid and counseling.
With so many smaller program elements combined in one building, designers run the risk of creating what looks like a high school facility and not a prestigious college campus. Designing buildings with a collegiate scale and an iconic architectural presence is important to create that sense of gravitas. It is also important to incorporate indoor and outdoor gathering spaces to promote collegiality, active student life, and make the campus feel like a complete college experience. Designing indoor spaces that seamlessly integrate with outdoor courtyards with trees and shade encourages connection to other students, the outdoors, and the surrounding community.
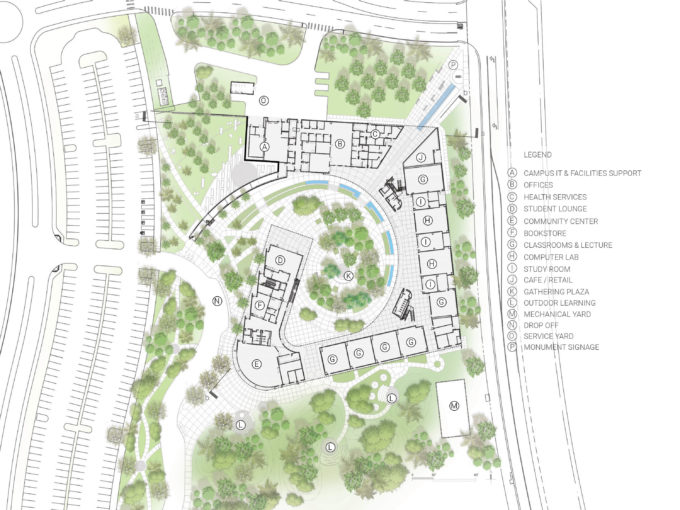
Consider all types of students
To create educational opportunities for students, you must support the whole student, this means taking student and community demographics into consideration when designing a new satellite facility. Without on-campus housing, satellite students must drive, take public transit, or carpool with family and friends to campus. Commuter students not only need a safe space to wait for their ride, they also will be on campus most of the day and should have comfortable places to hang out between classes. For students who are dropped off, longer driveways and drop-off points ease traffic and parking congestions.
A new campus facility should also consider accessibility and include everyone in the design. While there are codes that prescribe legal accessibility standards, our design teams look for ways to incorporate universally accessible design so that accommodations are integrated and everyone can enjoy the environment equally. At Palomar College’s Fallbrook Education Center, the most visible route from the plaza level to the second level is by the accessible ramp, which is also the featured primary architectural gesture. Outdoor decks along this path provide space for rest as necessary.
This idea of accessibility goes beyond just any individual’s physical disadvantages. For example, when students came to student services appointments at College of the Desert’s existing Indio Campus building, they often brought along members of their family as many share a vehicle. This resulted in frequent congestion in the queuing area. When we designed the new building, we placed student services right off the lobby and adjacent to the Dining Commons, to accommodate this need for overflow space and decrease this issue as a barrier to accessing services and educational opportunities.
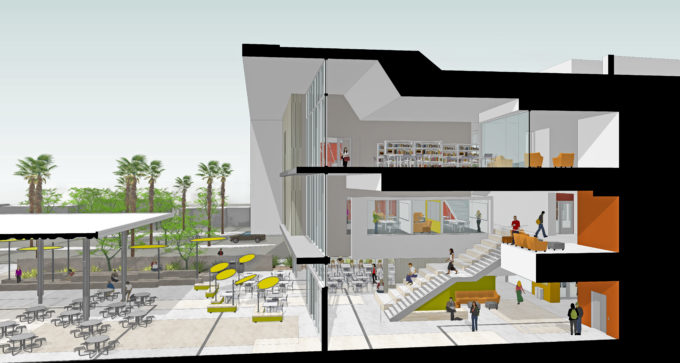
Plan for future growth and development
A design should set the precedent for a new campus but also consider additional buildings, growing programs, and future traffic flow. In a new building, there may be space for a library. But what happens if, in the future, the school creates a stand-alone library? The building must be designed for the original library to adapt into another space. Some spaces are easier to adapt than others, but with forward thinking, the building can serve the school for years to come.
We developed Palomar Fallbrook’s master plan and we knew that there would be more buildings to the south. So, when it came time to design the education center, we incorporated breezeways oriented toward sites available for future development. Once the future phases are complete, students can easily navigate between buildings and throughout campus.
Welcome the local community
Public and community colleges are intended to benefit the entire community regardless of admission status. Designing a college campus as an open and inviting space will invite neighbors in and establish it as a prominent member of the neighborhood.
- Create a prominent identity from the street. When College of the Desert wanted to announce its presence as a vital member of downtown Indio, the design team created a welcoming plaza space just off the street with an iconic freestanding shade structure that could be seen by both vehicles and pedestrians and serve as an outdoor community event space.
- Create civic spaces. At Palomar Fallbrook, we designed a community center place for both college and community events. In addition, as part of the masterplan effort, we envisioned an open park-like greenbelt around the campus perimeter for neighbors to enjoy.
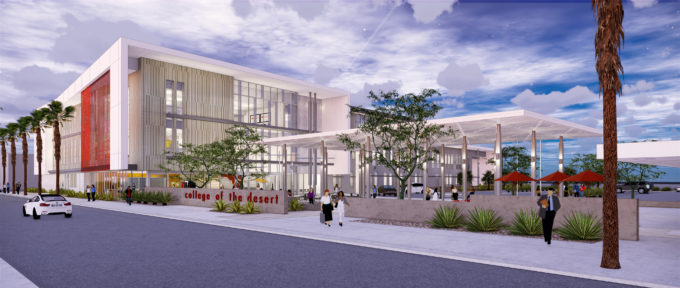
Designing for a satellite campus, whether it’s an expansion of an existing campus or a first building that will inform the aesthetic of all future buildings, requires the navigation of a certain set of challenges and considerations. It’s important to consider the unique needs of each satellite school, campus, and local community to design a campus that will serve students for future generations.
Higher education administrators may be uncertain about which design approaches they should consider when creating a new campus. Creating a new and exciting vision for a satellite school seems to be a common concern. To learn more about our work with satellite campuses, contact HMC Architects today. Our design experts are available to answer any questions you might have. Or you can email our designers Jonathan Orr or Ruth Oh, directly to find out more.

