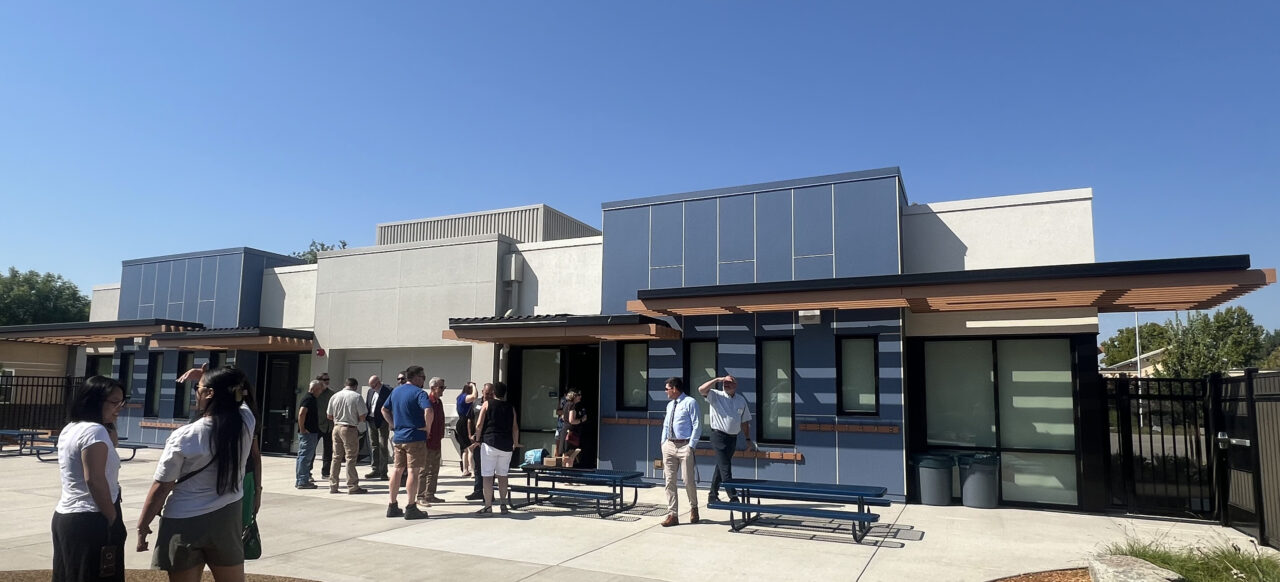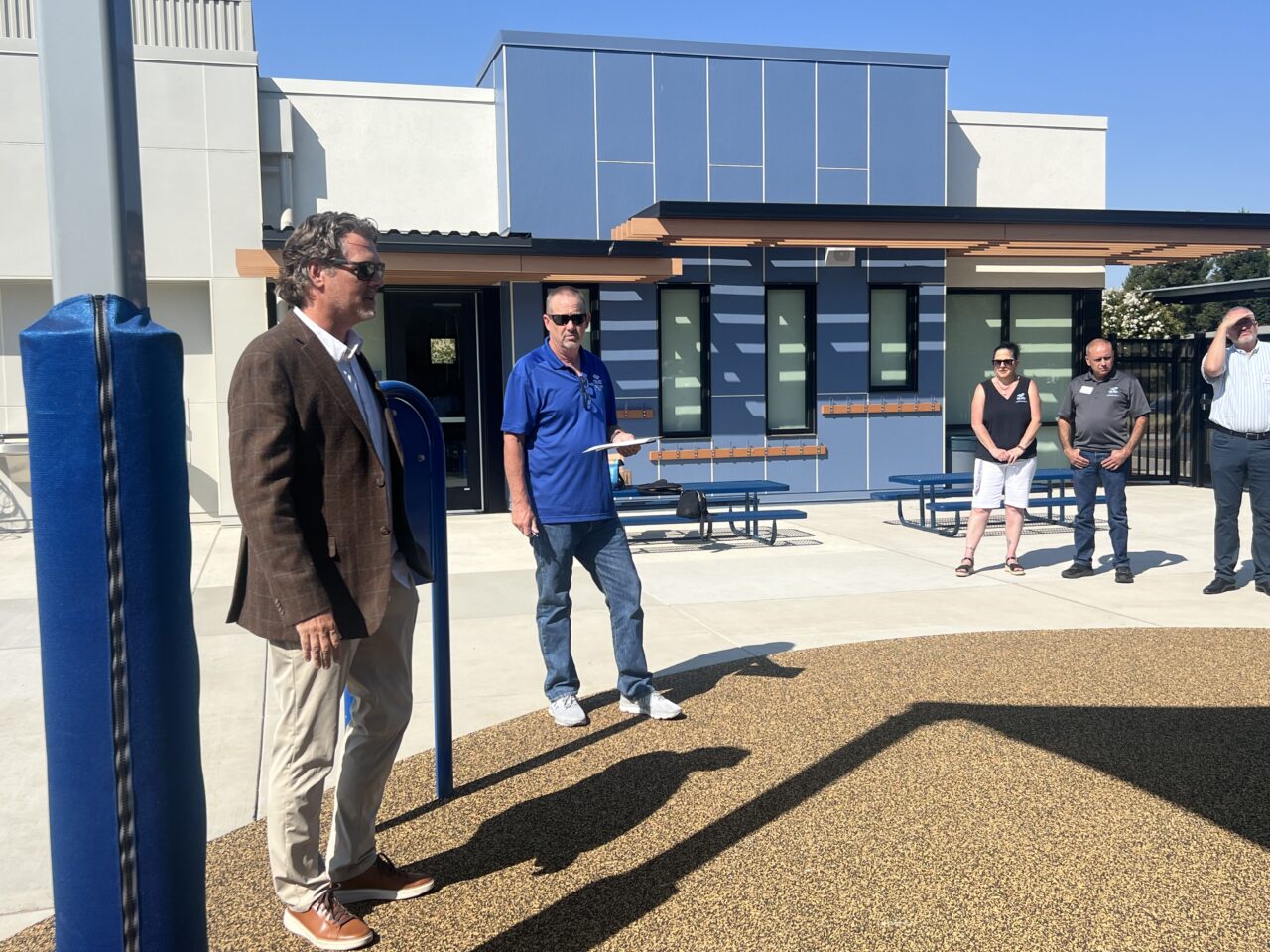As the school year began, the Davis Joint Unified School District (DJUSD) dedicated transitional kindergarten (TK) additions on five elementary school campuses across the district, including Korematsu, Willet, Montgomery, North Davis, and Pioneer. Each of these projects is approximately 3,500 square feet in size, features two bright and welcoming classrooms, and is adjacent to an outdoor play area.
These projects represent a comprehensive program to implement transitional kindergarten to meet California’s 2025 Universal Transitional Kindergarten Mandate—a state-wide commitment to the long-term educational and social benefits of early childhood education. These facilities will provide four-year-old students with nurturing environments to inspire curiosity, creativity, and a love of learning.
HMC Architects worked with the district to develop a design that could be used across multiple campuses, with the ability to be adapted to specific site needs. It was a design challenge to fit these spaces within the existing campus infrastructure. Structural panels were built in transportable modules to allow the contractor to frame all walls off-site for greater efficiency, ease of construction, and less disruption to occupied campuses. To meet the district’s design preference, all facades were designed to be welcoming—with no “back-of-structure” facades. Each TK addition has been delivered in the cost range of $4-4.5M.
This is the second recent example of HMC assisting Davis with cost-effective district-wide master planning. This ambitious TK program builds on the success of a prior set of multipurpose rooms on four campuses, which realized a savings of approximately $4M. These TK facilities will significantly expand DJUSD’s capacity to accommodate early learners.
Key district officials attending the Korematsu ceremony included Superintendent Matt Best, Director of Maintenance & Operations Alain Contreras, bond consultant Bill Savage, and Director of Capital Operations David Burke, whose remarks were complimentary of the HMC project team. HMC staff attending included PreK-12 Practice Leader Brian Meyers, Principal Architect Mike Rath, and Design Principal Suzanne Sasaki-Hartstein. Project Manager Kara Merline and Interior Designer Fernanda Cardenas Alfaro were not able to attend but played key roles in the successful delivery of these spaces. Also attending were staff from general contractor Landmark Construction.


