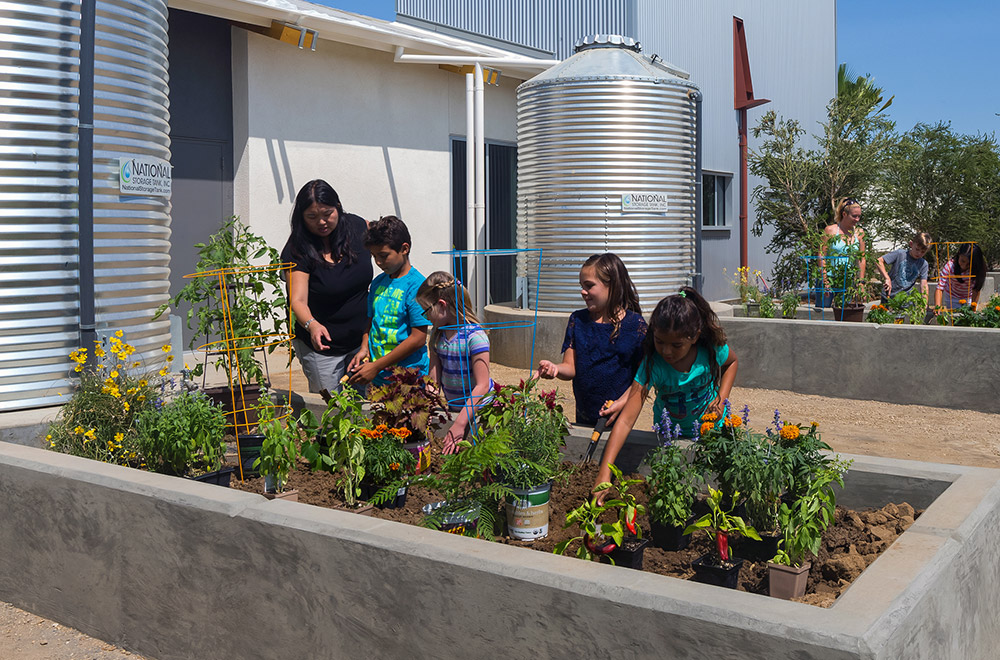By Pablo La Roche, Director of Sustainable Design
“Touch this earth lightly” is one of my favorite sayings, which was adopted by Pritzker prizewinner Glenn Murcutt from an Aboriginal proverb. To achieve this truth, we must design buildings that are sensitive to environmental conditions—controlling solar radiation and wind for natural heating, cooling, and ventilation. As just one of many species on this planet, we have to minimize our impact. As architects, we can contribute by designing climate responsive high-performance green architecture. We should design buildings that are flexible and are built with low-energy materials, use little energy and water, send no waste to the environment, and do not generate greenhouse gas emissions.
[nggallery id=65]
Last week, HMC’s Ontario Studio hosted the final review of my Pamo Valley design studio, an architecture course I teach at Cal Poly Pomona. This is the first part of the Pamo Valley Project, a collaboration between Cal Poly Pomona, HMC Architects, and the city of San Diego to replace homes that were destroyed by 2007 wildfires near San Diego. On Friday, we had the difficult task of selecting two student projects for further development and construction. Students in this studio worked in teams to design two low-cost sustainable houses to a schematic design phase. These homes incorporate low-cost systems for water, energy and waste, including passive solar heating and cooling and renewable energy sources. I was fortunate enough to have several consultants and HMC staff help the students balance design issues with energy simulation tools to validate performance and establish a baseline that will be used during the post occupancy phase.
The two selected projects try to touch lightly on the earth by reducing their environmental impact in all areas. Both of these projects implement a carbon neutral design process that should reduce emissions from energy use, construction, water, and waste. Some of the proposed strategies are illustrated in the winning project by Dimitrios Tolios and Parinaz Behbahani. The second winning project, by Brandon Ro and Aaron Orr, integrates several passive strategies using three simple elements: movable insulating panels; shading louvers; and floor to ceiling glass doors to promote a flexible configuration that blends interior and exterior space in the classical tradition of California’s case study houses.
As we continue designing these homes with the help of consultants and HMC staff, we will try to reduce their footprint until they touch lightly on this earth.
