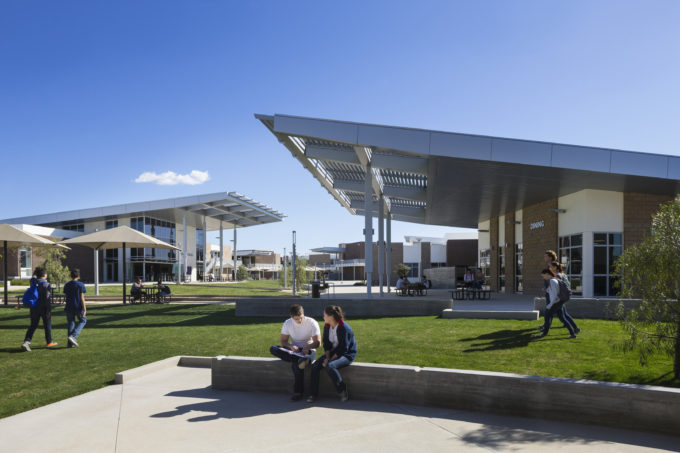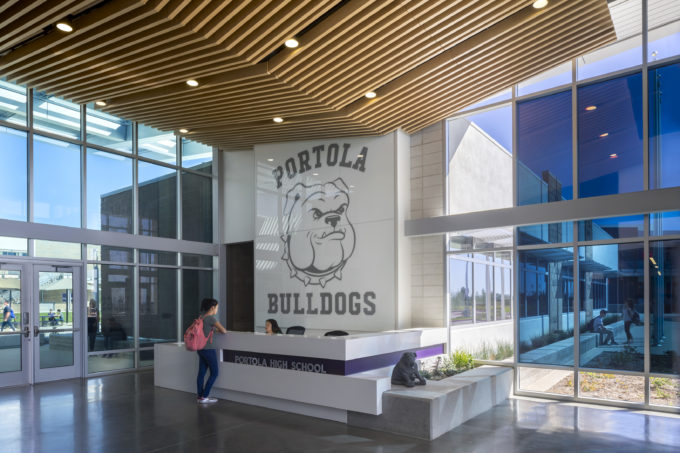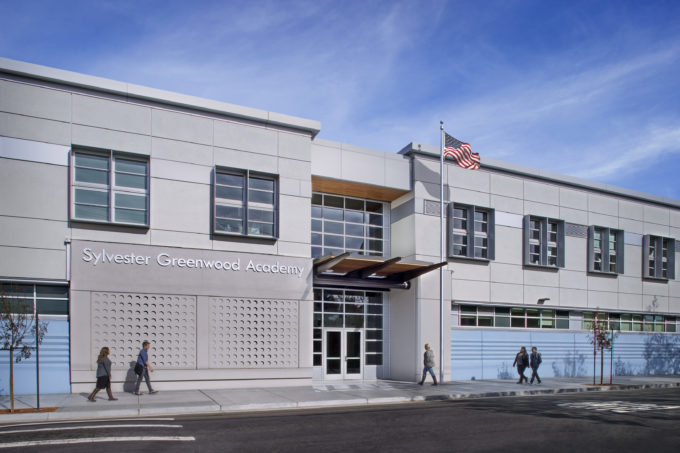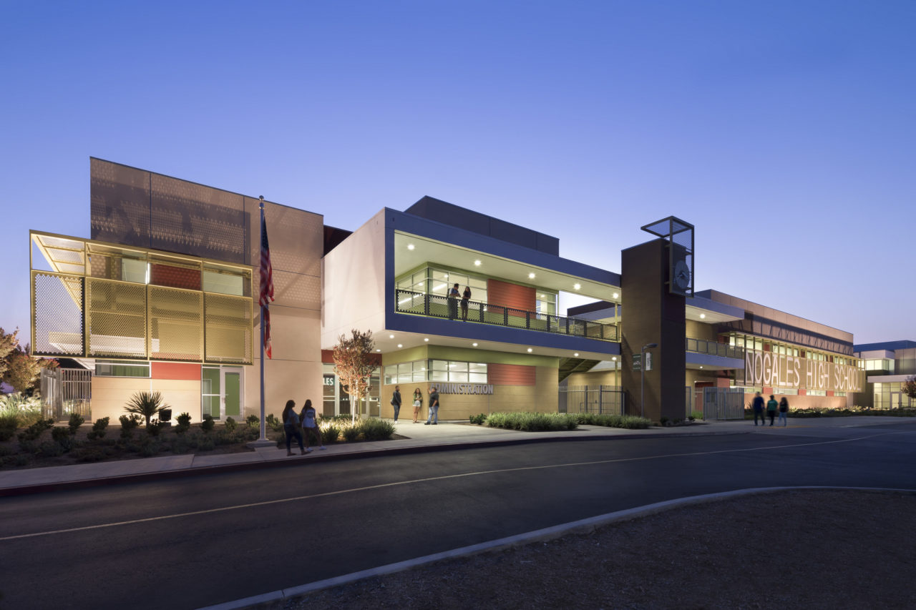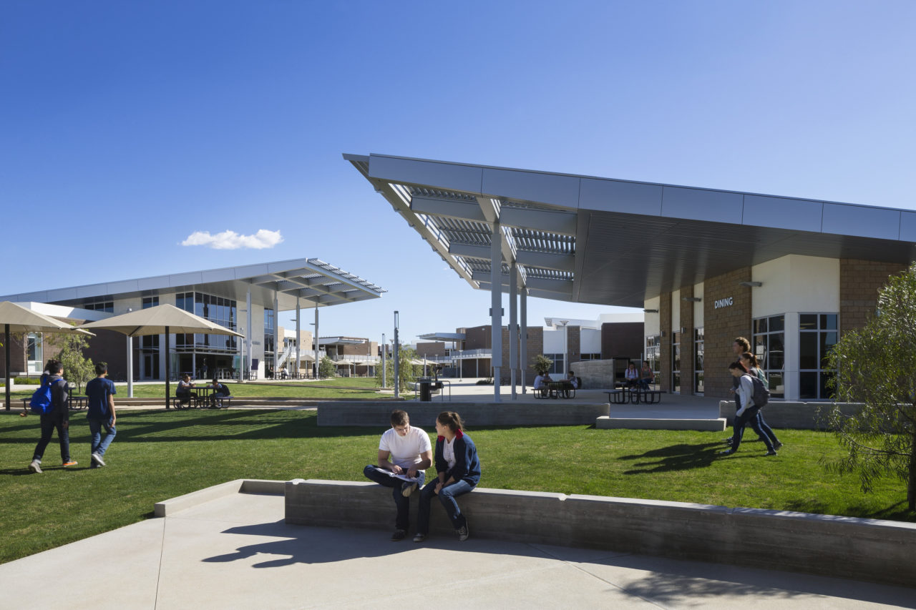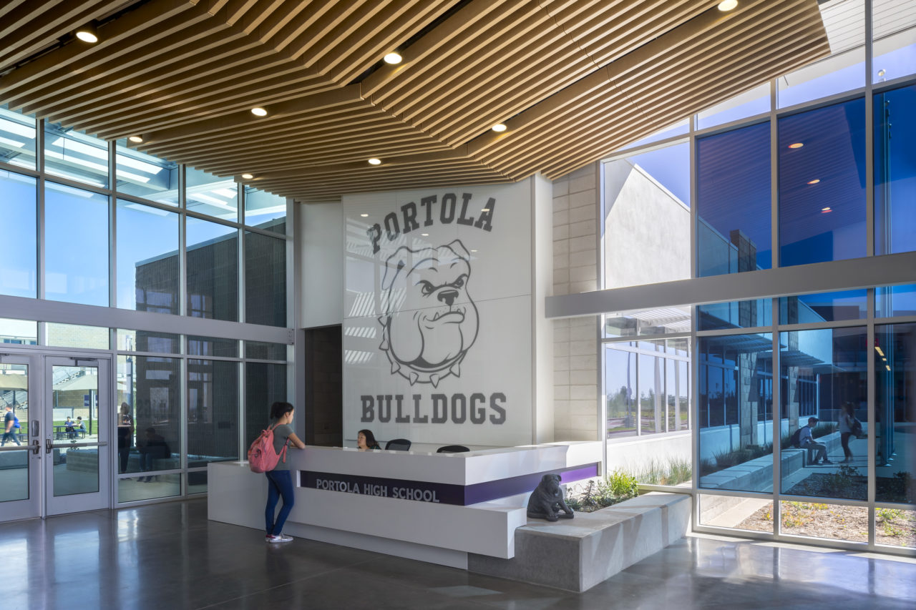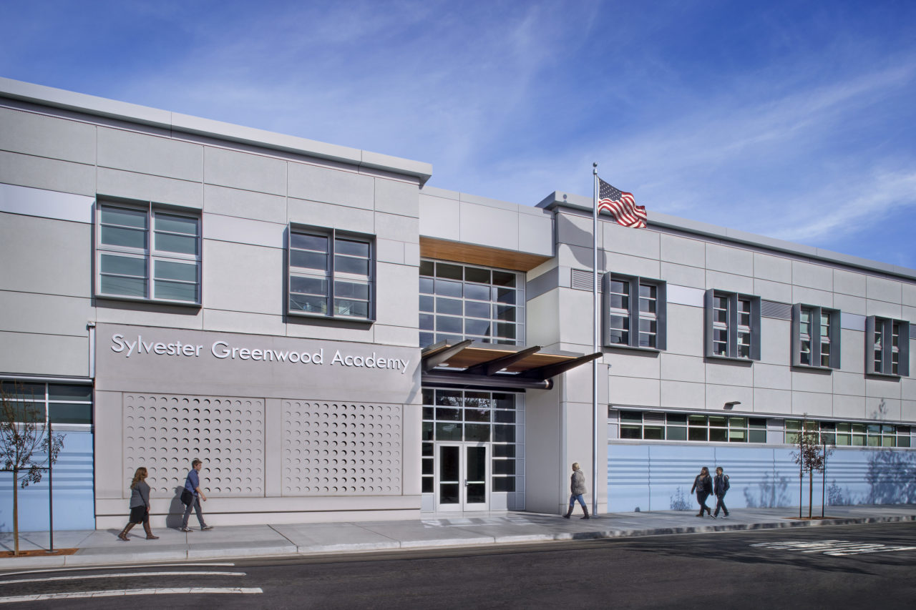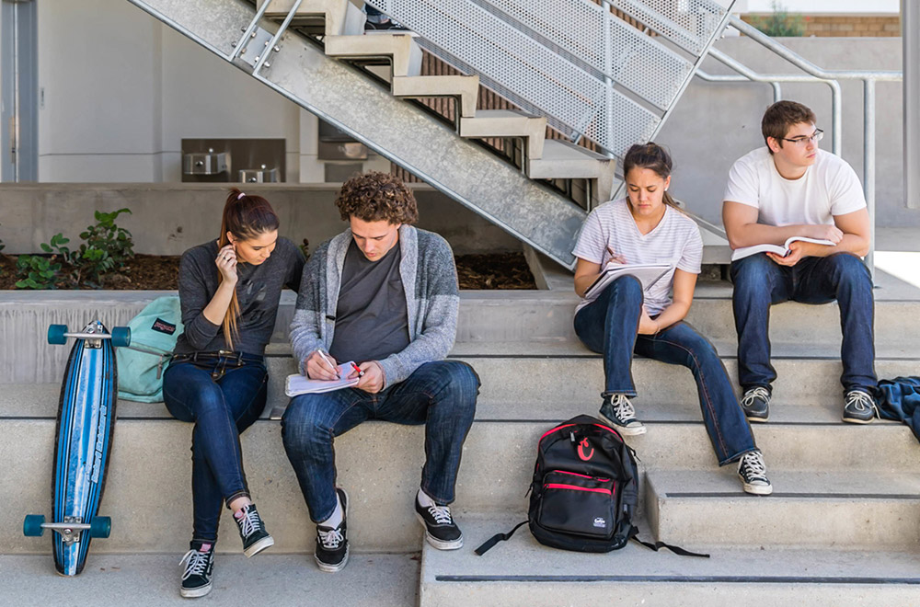Architects and school administrators must consider many design tactics and features when building or renovating high schools, but the most important are those that support a secure campus. Designing safe schools is not only about keeping intruders and weapons off campus—it’s also about helping students and faculty feel safe and move with ease around the school during the normal course of a day and during emergency situations.
By thoughtfully addressing specific student concerns, and taking creative approaches to designing for campus security in new building and renovation projects, architects can create a safer campus environment for high school students and staff.
Keeping Student Concerns in Mind When Designing Safe High School Campuses
Creating a safe campus starts with helping students feel cared for and valued. High school students have different safety concerns than elementary and middle school students. Teens often test their independence and, in doing so, don’t always make the best choices. When designing for safety, experienced architects will not only design to keep students safe from intruders and other students who wish to do them harm, but also to set students up for success by eliminating spaces that can serve to tempt them to engage in self-destructive behavior, such as drug use.
Because bullying is a huge concern of students and administrators, design tactics to reduce bullying should be implemented. Architects can create clear lines of sight within hallways, cafeterias, and other communal spaces on campus, and eliminate dark areas and nooks in which students can hide to do drugs or bully their peers.
Additionally, in the wake of school tragedies, students want a plan to help ensure their safety in life-threatening situations. A safety and evacuation plan should be created that includes frequent intruder drills in which students and faculty learn exactly what to do during a lockdown or active shooter situation. Below, we discuss a few design tactics that support an effective safety plan.
New Construction and Renovation Tactics for Designing Safe Schools
While new construction allows an architect to design for safety from a blank slate, existing schools can be successfully renovated to greatly improve campus security. For example, existing fencing, which isn’t a good deterrent, can give a campus a prison-like look and feel, and negatively affect student morale, can be removed and replaced with other measures. When HMC Architects’ design teams collaborate with administrators on their operational and safety requirements, we focus on more creative and effective approaches to security:
- Fewer points of entry: Multiple points of entry make it difficult to control who gains access to a school. By designing one main point of entry and reconfiguring other doors to be exit-only, building-access points can be better controlled. An automatic door-locking system should also be considered. When a threat is determined, a single button can be pushed to lock all or specific doors in the facility, eliminating easy access to classrooms.
- Surveillance methods: In the 2015-2016 school year, 94 percent of public high schools reported the use of security cameras. Surveillance systems allow security officers to scout suspicious behavior and are easy to install in new and existing campuses.
- Wayfinding features: Well-lit pathways, clear signage, and deliberate pathway treatments, such as colored concrete or contrasting paving stones, can clearly and safely guide students and faculty from parking lots and drop-off points to the school entrance. These features also serve to better direct exiting in case of emergencies. On weekends, Nogales High School in Rowland Heights, California, hosts public sporting events and a farmer’s market. In order to control building access during those times, we incorporated public entrances to certain areas, along with publicly-accessible restrooms. Using a combination of bold signage, lighting, and open-view corridors to the main street, we were able to successfully renovate this mixed-use campus with security top of mind.
- Window tactics: Exterior and interior windows are great for daylighting and for allowing teachers to supervise students and keep an eye out for bullying, but they also allow intruders to have open lines of sight to students. Adding intrusion-resistant glazing and blinds or shades that can quickly be drawn will deter intruders and hide students and faculty from view. Bulletproof glass can also be utilized, but it comes with a hefty price tag.
- Safe zones: In classrooms with large windows, architects often design “safe zones,” which are areas that are either out of the line of sight from windows or behind a wall. We’ve created safe zones with a different color or pattern of flooring, so students can easily know that they are in a non-visible area.
- Modern checkpoint: Architects and administrators must also consider whether a main safety checkpoint is needed. Should metal detectors and security guards be implemented? Administrators of Portola High School in Irvine, California, opted for a large, open lobby with plenty of windows that allow staff great visibility.
- Creating a secure perimeter using the building, not fencing: An easy way to “fence in” the campus without actually using fencing is to site the building so that the exterior walls create a secure perimeter. Sylvester Greenwood Academy and the Leadership Public Schools in Richmond, California, share the same block in a high-crime neighborhood. To address safety concerns, we designed these high school buildings to meet the sidewalks, creating a secure and visually interesting perimeter using both cast-in-place and pre-cast concrete of a decorative nature.
While creating new high schools or remodeling existing schools for safety can present specific challenges, it is possible to design a secure campus that deters intruders but doesn’t intimidate students and faculty.
Designing Safe Schools Collaboratively
No one knows a school like its administrators and faculty, which is why we put a strong focus on collaboration throughout the design process. Whether we are engaged to design a new high school or renovate an existing one, we discuss concerns with administrators as well with as their teaching, maintenance, operations, and security staff. We also take into account the concerns and perspectives of parents and students, and share the insights we’ve gathered from our work on similar projects. Finally, we talk to local police and fire departments to understand their needs regarding emergency access and response. By approaching a project from all perspectives, we can arrive at the best solution for a designing safe and secure school.
As designers of schools since 1950, we bring deep knowledge to the table when working with school districts to improve campus security. To learn more about designing a safe high school, contact HMC Architects today. You can also directly email our Design Principal, James Krueger, who is available to answer any questions you might have about specific considerations for your school.
