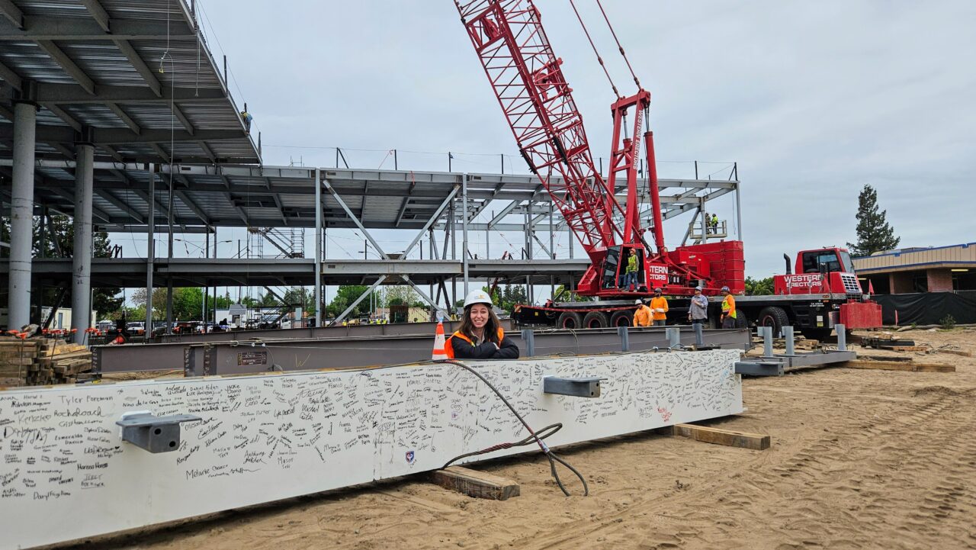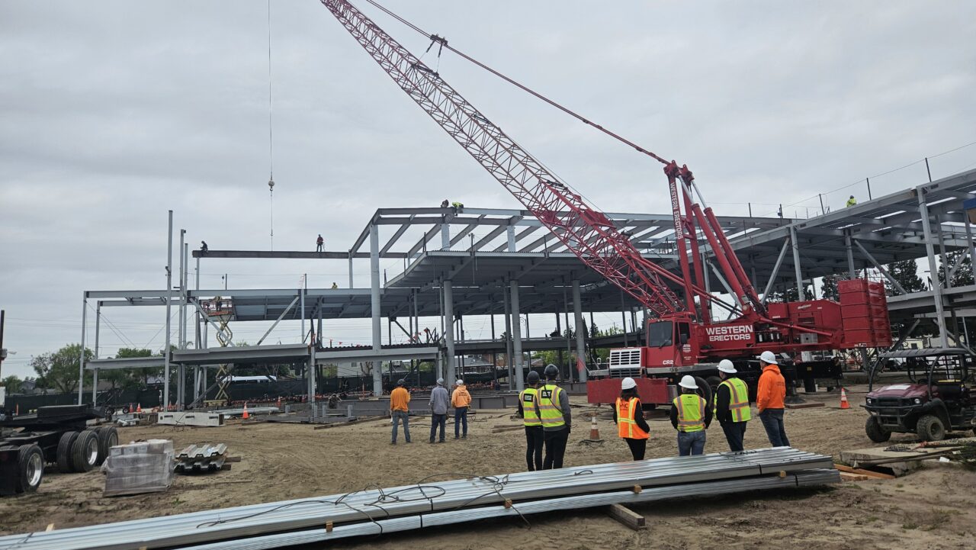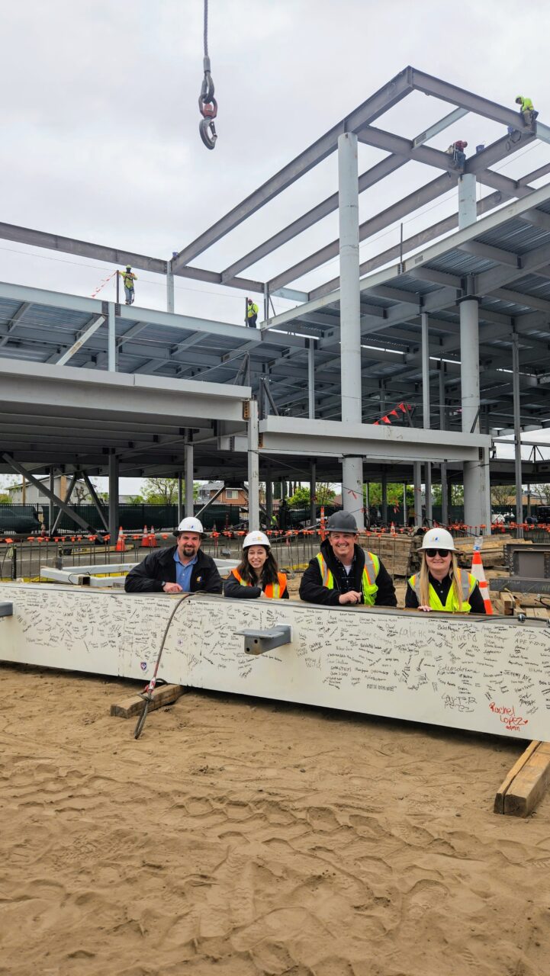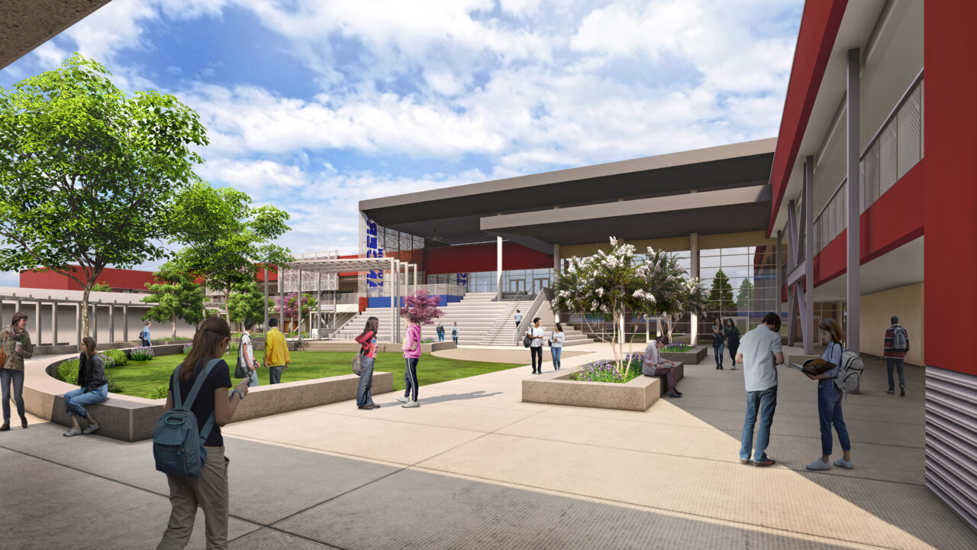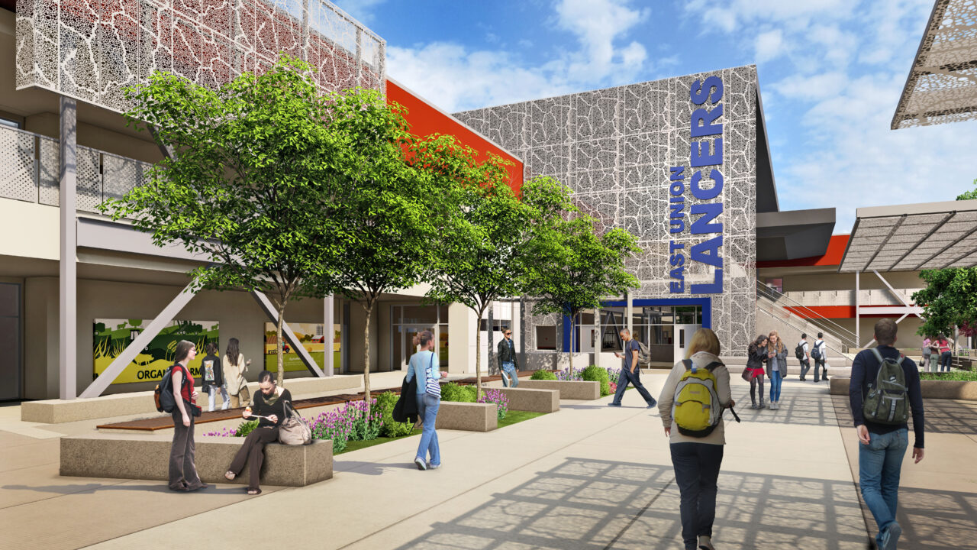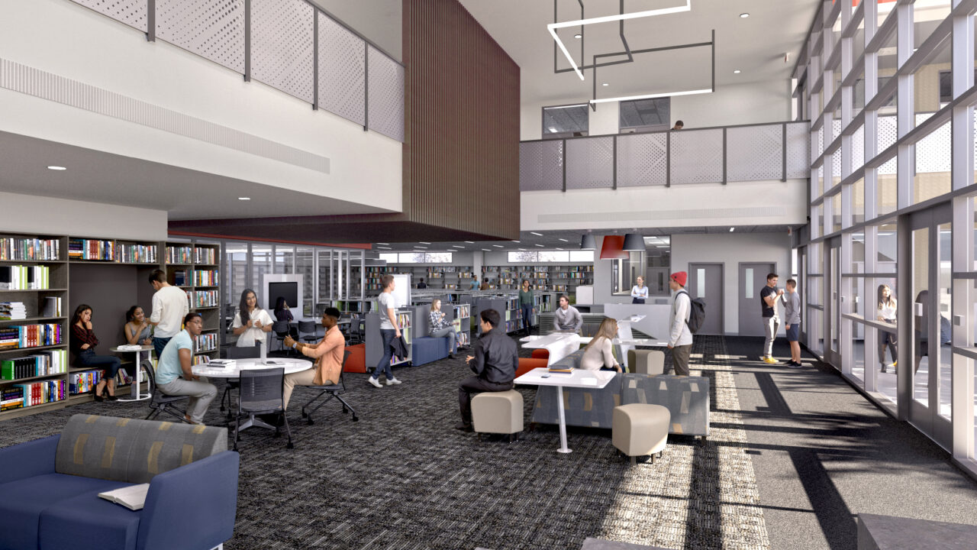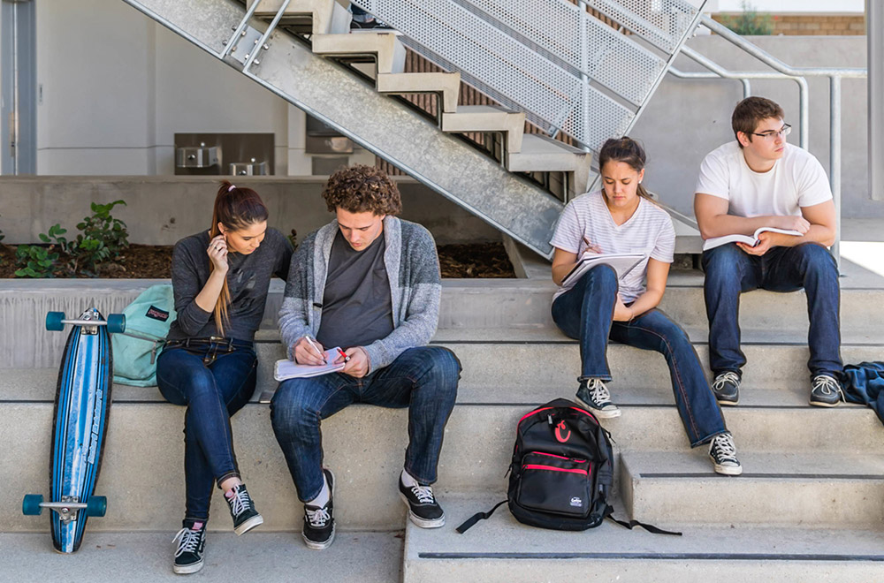Manteca Unified School District celebrated the beam signing of East Union High School’s new two-story classroom building, referred to as the L building, in Manteca, California. The HMC Architects design team, contractor CT Brayton, structural engineer Buehler Engineering, and Manteca Unified School District representatives attended the event to celebrate the construction milestone.
The Central Valley community of Manteca has historically been an agricultural region but continues to see high growth due to its proximity to California’s Bay Area. The new 68,000 SF building will transform this legacy campus with 29 classrooms, a media center, a student store, a large exterior learning stair, and a new main student courtyard.
Instrumental in this project was input from the school’s faculty and staff, their perspectives helped the design team understand how the building will function in the present but also helped us consider different scenarios for the future of the school and its programs. With this input, we designed and outfitted some of the accessory spaces like the student store and computer/testing lab to function as a standard classroom in the future should their programs evolve. The media center was also designed flexibly, with mobile shelving, minimal fixed shelves, and comfortable, movable furniture that can be reconfigured for student collaboration or staff meeting needs.
The idea of “student ownership” was a key driver of the design. The interior design features upscale finishes and stylish, flexible furniture, contributing to a collegiate feel that encourages a sense of place for students and inspires school pride. We considered the building’s layout and location within the existing campus to create multiple quad spaces that include outdoor learning areas, gathering areas, a large sloped lawn, a stage, and multiple custom shade structures sprinkled throughout. The building forms a campus perimeter along the western edge of campus (Union Road), providing security and forming key interior gathering spaces. The exterior of the building features perforated aluminum panels that are now becoming a signature feature of Manteca campuses. They serve as a repeated shading feature on the west side, and a branding feature on the north side – where a large-scale school logo will be applied. The panels also cascade down the side of the learning stair to the front of the student store to create a shaded outdoor gathering area at the top of the learning stairs.
The two-story structure will be a beacon to the Manteca neighborhood and create a sense of school and community pride. During the event, the construction team pulled the construction fences down so students and teachers could watch the ceremony. Students cheered when the beam was fixed in place, a testament to the impact this new building will have on the school and the entire Manteca community.
The L Building will be completed in July 2025.
