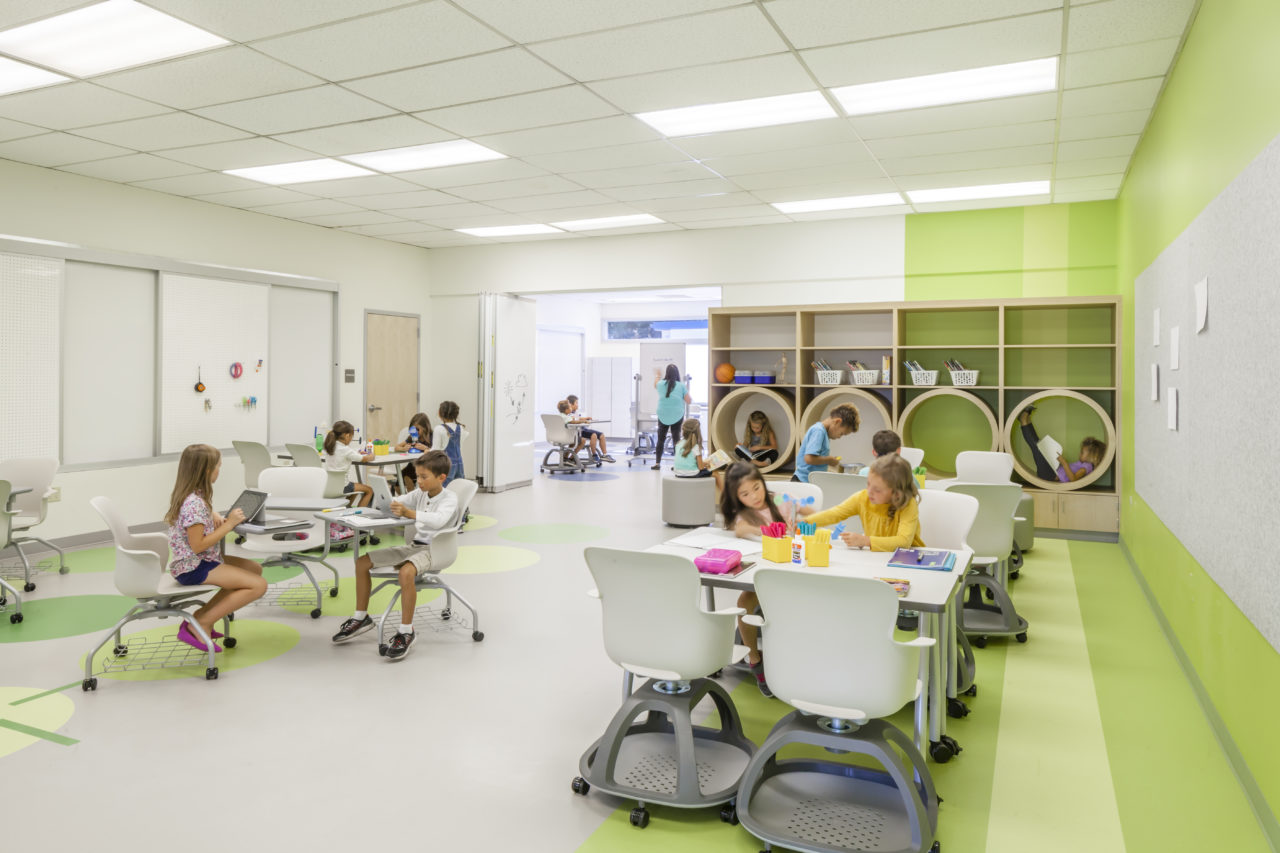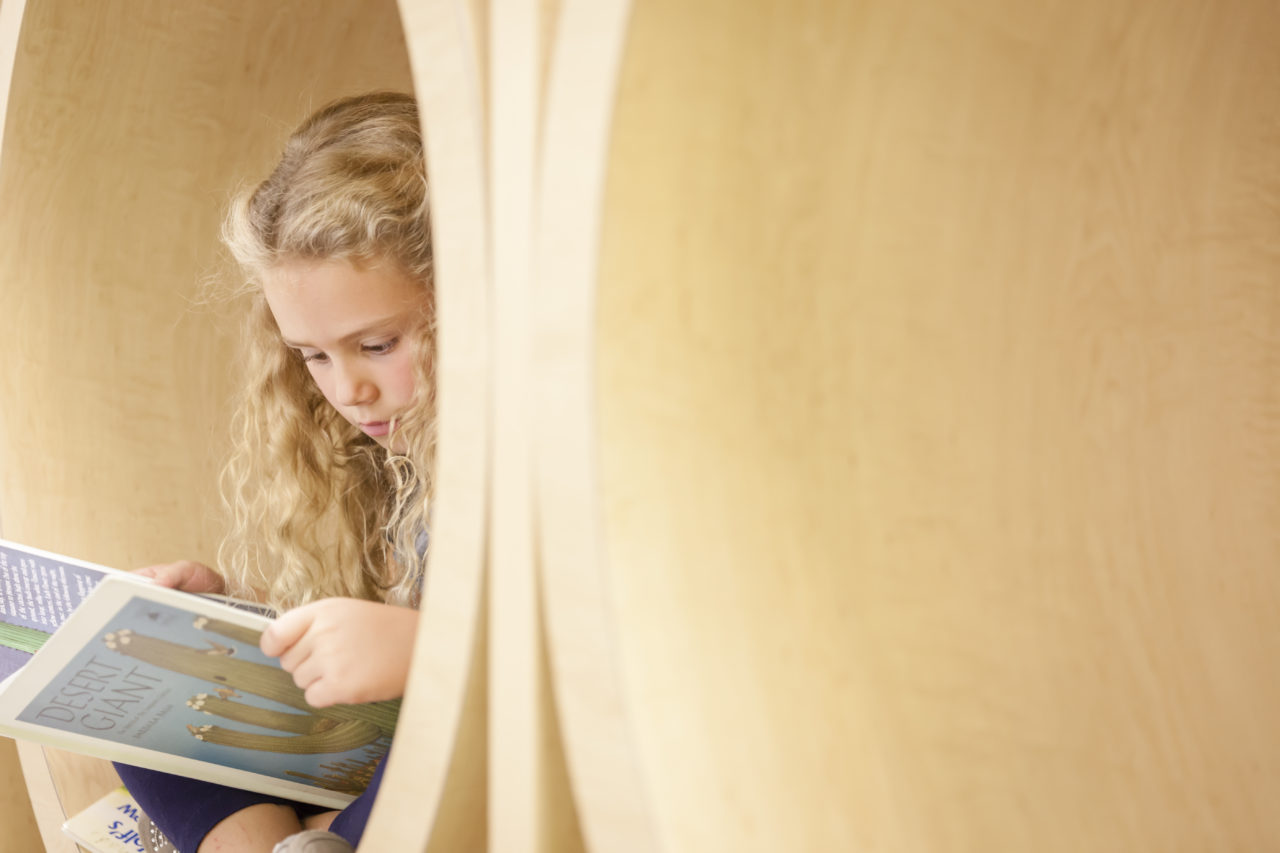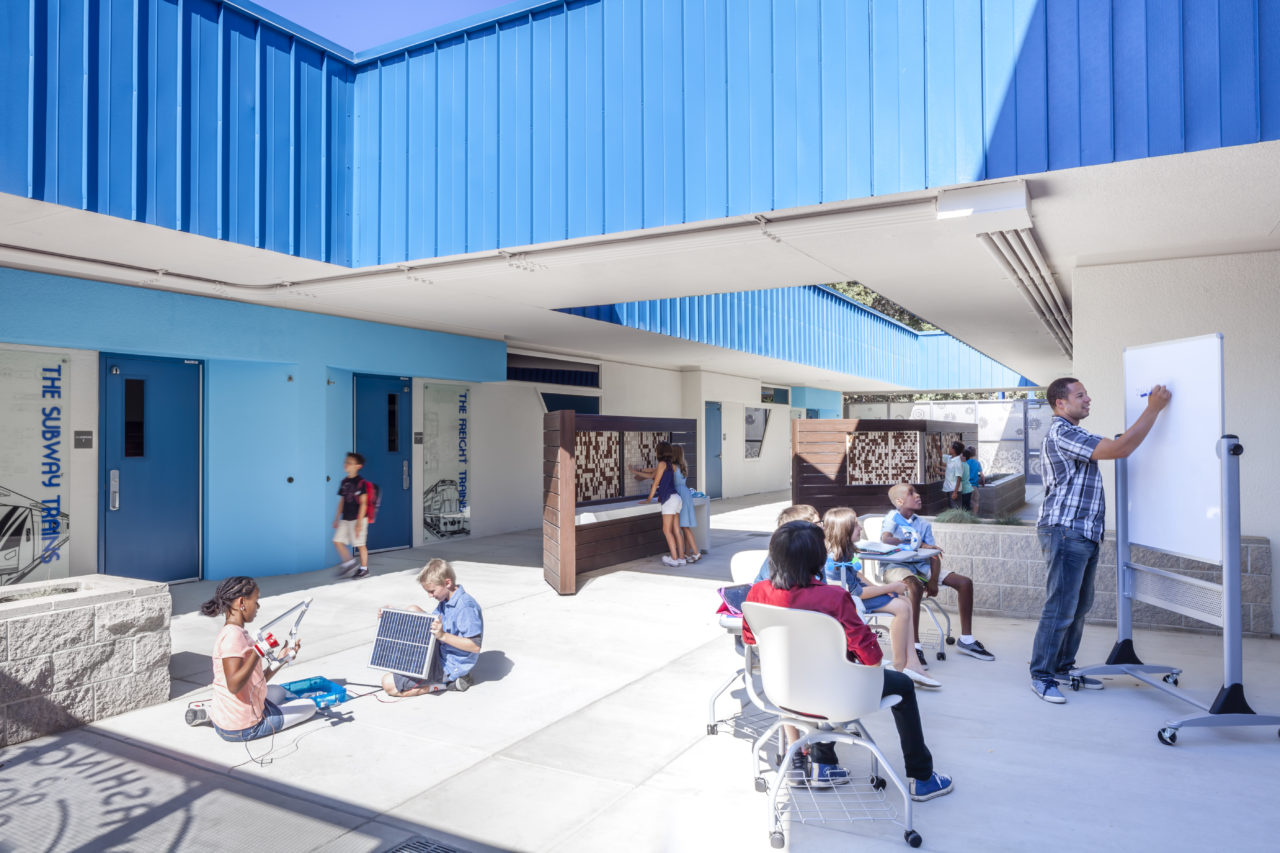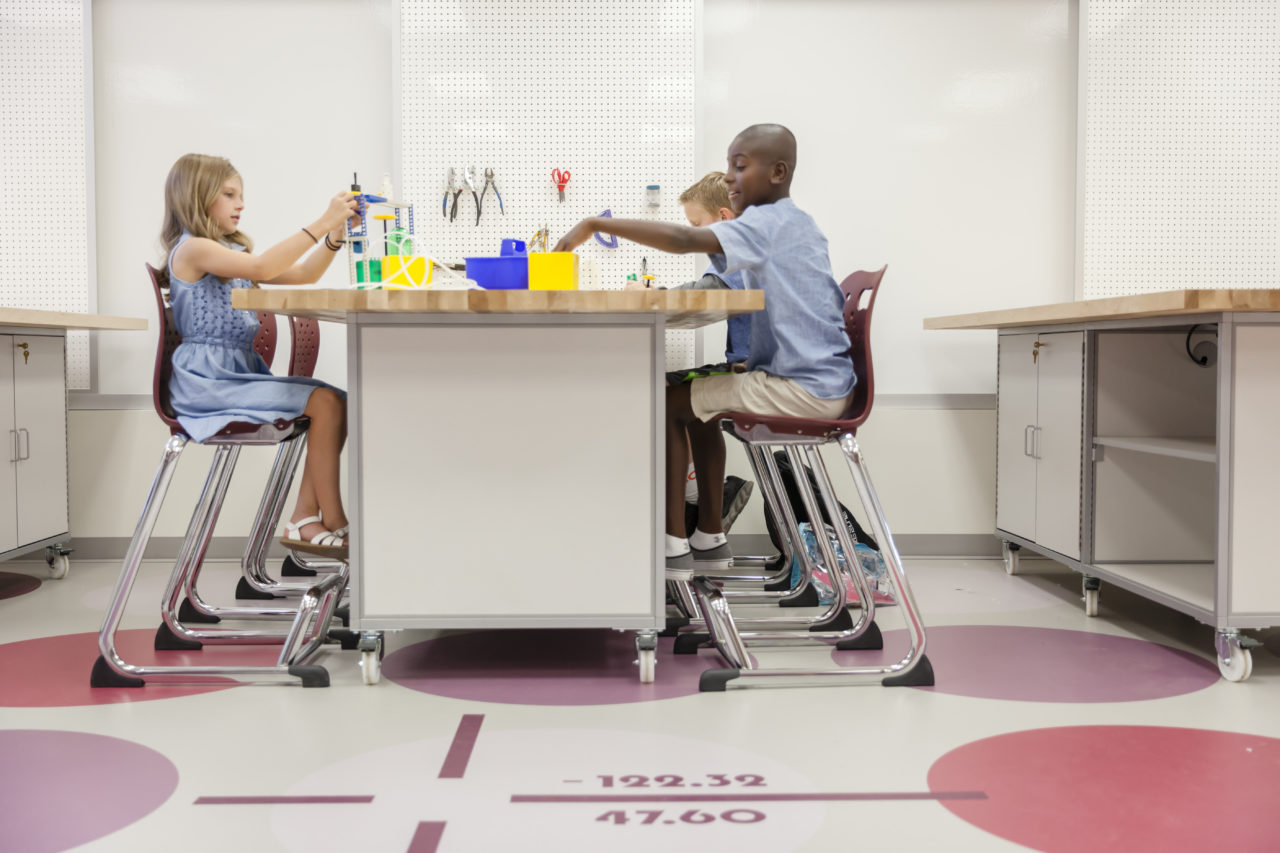By Brian Meyers, Principal in Charge, HMC Architects; and Dr. Gema Godina-Martinez, Principal, Washington Elementary School
Closed in 2014 due to declining inner-city enrollment and district-wide budget cuts, Washington Elementary School has been re-imagined and re-opened in Fall 2016 as a new STEAM (Science, Technology, Engineering, Art, and Mathematics) school with an entirely redesigned future. Sacramento City Unified School District partnered with city leaders and Principal Dr. Gema Godina-Martinez to envision the transformative shift and redesign of Washington Elementary School. Today, the school is home to high-caliber teachers and an enthusiastic community of families, students, and business partners grounded in an engaging and innovative STEAM curriculum.
Washington’s STEAM academic program is supported by a proven school model—a project-based learning (PBL) platform and powerful professional development through the New Tech Network. Along with refreshing the curriculum, HMC Architects was challenged to redesign classrooms and collaborative learning areas not only to support student-centered learning, but to also influence the culture of the school’s educational experience. Further, this transformation needed to be completed in less than a year to meet the Fall 2016 grand re-opening.
A Locomotive Theme Provides the Framework
From the first day of school, students, teachers and staff embraced the new campus. The STEAM concept was carried literally throughout the design which led site representatives to select a logo and mascot tied to that theme: the Washington Elementary School “Locomotives.”
In addition to having a fun learning environment and a new STEAM curriculum, the re-envisioned school provides a sense of place and offers students a peek into what future grades will offer as they advance from one grade to the next. Every grade level is assigned a type of train—starting with kindergarten “hand carts” and continuing through 6th grade “magnetic” trains. Entryways to each block of spaces incorporate railroad-themed graphic signage that denote grade level and level of learning. There are two classes per grade level which are divided by an operable partition connecting the two spaces. Every four classrooms share a storage, prep, and planning space.
Foundation for Design
The interior design was founded in the basic shapes of a train: lines, circles, and squares. These design elements are repeated throughout each learning environment to reinforce each aspect of learning.
In addition, the locomotive theme was interspersed throughout the spaces to make them more appealing:
• Kindergarten rooms, which were once awkward elongated spaces, now incorporate a visual play on the locomotive theme and have the look and feel of heading into a railroad tunnel. The tunnel itself functions as an intimate area for reading and instruction of small groups.
• The multipurpose room features fabric panels that mimic the original layout of the railroads throughout the United States.
• And, for those looking for the deep educational dive, the latitude and longitude of world famous train stations is inlaid into the rubber classroom flooring. Lesson plans can be written specific to this and many other design elements.
Flexible Furnishings to Engage Students
The school’s classrooms—and their furnishings—were designed in tandem in order to reinforce the hands-on and project-based nature of the curriculum. Decisions for the placement of casework, patterns in the flooring, and types of furniture were made early in the design process specifically to support a variety of activities expected to take place simultaneously. Integral to the collaborative learning desired, the District commissioned HMC to assist in developing furnishing specifications, provide bidding services for furniture, assist in the procurement and installation, and oversee completion of punch list items.
Flexible Furnishings Included:
• Moveable pegboard for project-based learning
• Powered, custom maker-space tables
• Height-appropriate mobile seating for grades 1-6
• Moveable Nana walls between classrooms
• Open storage racks for project materials and supplies
• A few individual seating nooks in each classroom
• Nesting tables in the library
• Moveable tables and chairs for the outdoor learning space
• Integrated activity wall in courtyard
• Custom CNC cut metal panels for branding
• Custom classroom monument graphics for each grade
• Custom wallpaper graphics
• Professional staff break room to support teacher continuing education and collaboration
Exterior Upgrades
While the bright and colorful locomotive-themed spaces highlight the inside of the campus, the exterior deserved a facelift to echo the significant internal enhancements. These cosmetic improvements went beyond new paint and a refreshed landscape:
• A new entry pulls the community into the administration building through a frame of seat walls and Trex fencing, a monument pilaster proudly displaying the Washington name, and a metal panel display case circulating community messages and announcements.
• Exterior corridors are organized into pockets of outdoor learning spaces adjacent to the classrooms.
• And, of course, the locomotive theme was carried out to the school exterior and reinforced throughout the campus with metal panels cut into gears and the school’s logo.
Fast-track Schedule
From start to finish, the project moved full steam ahead. With design starting in December 2015, the project needed to move quickly in order to open for the 2016/2017 school year. HMC partnered with the school’s Chief Operating Officer and Superintendent who wrote a letter to DSA requesting that they fast-track the review process, which they did.
We obtained DSA approval in May 2016. Construction was complete in just under three months for a grand re-opening celebration on August 24th.




