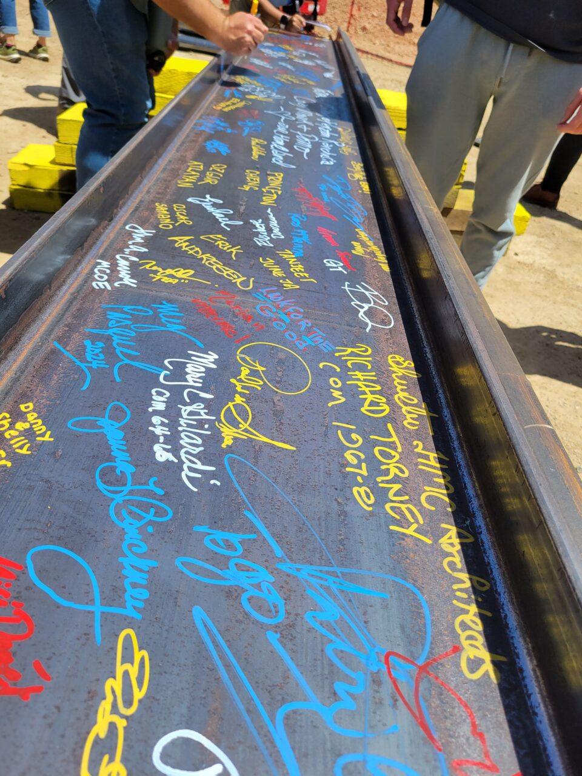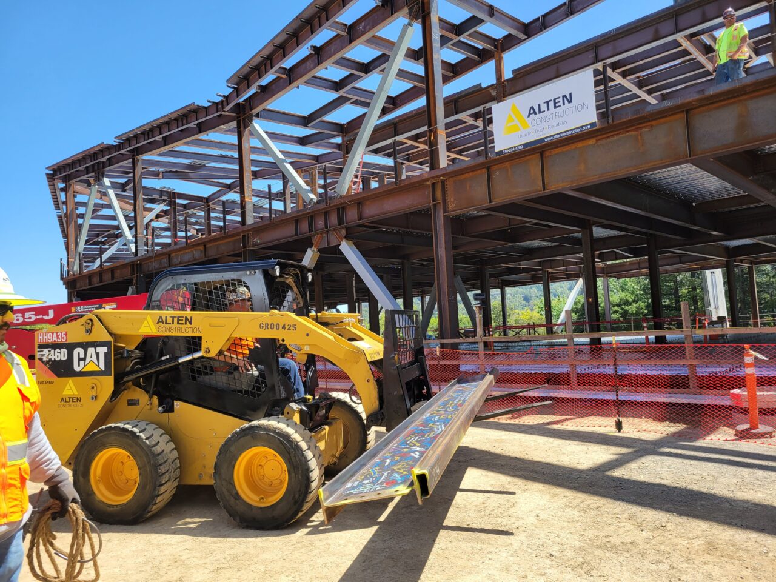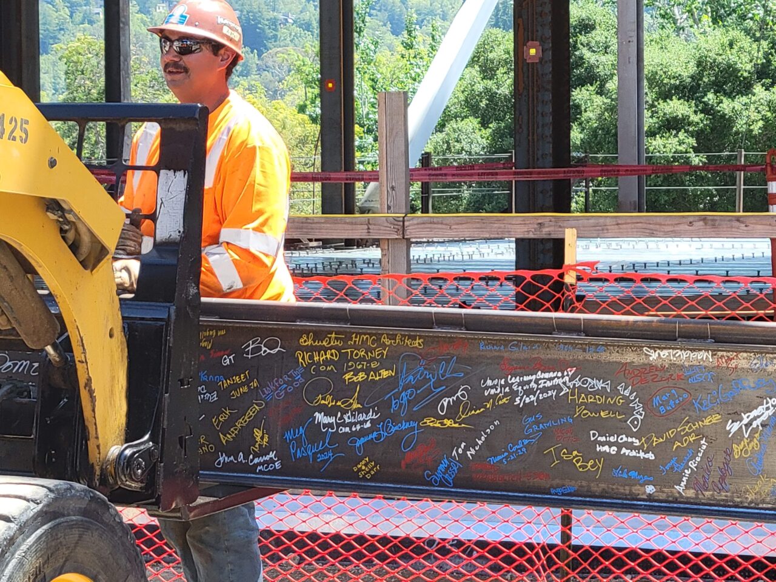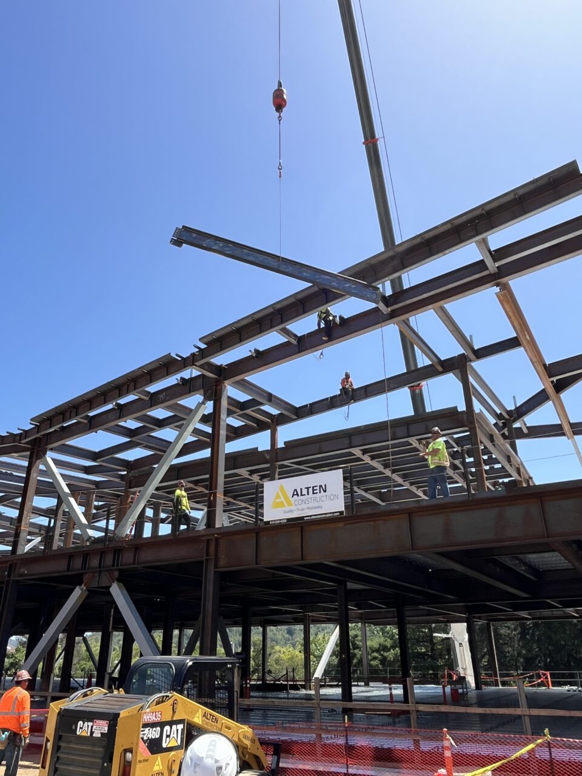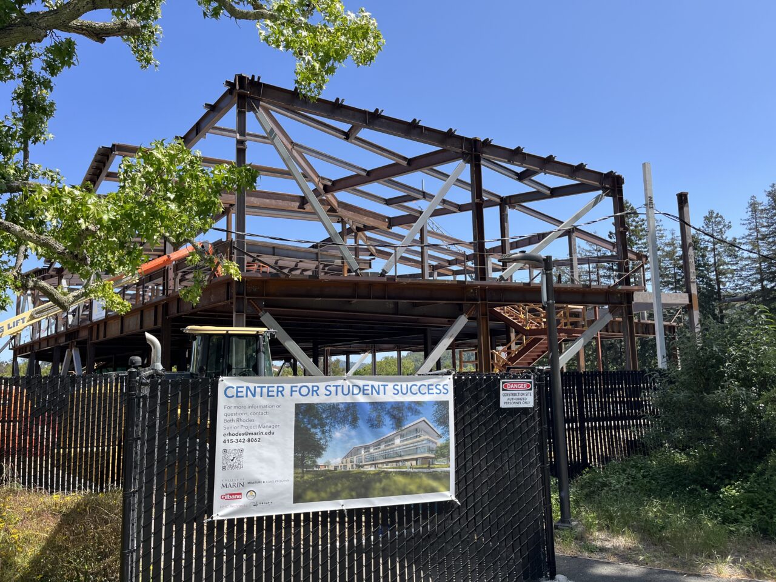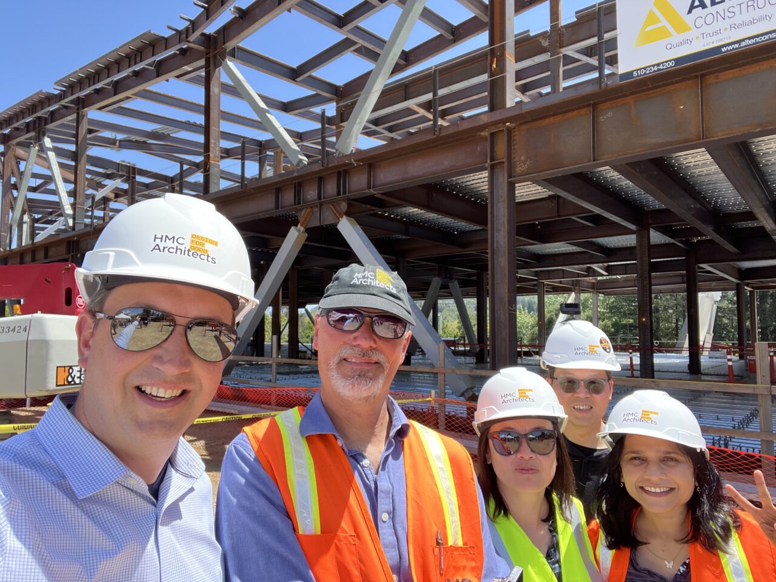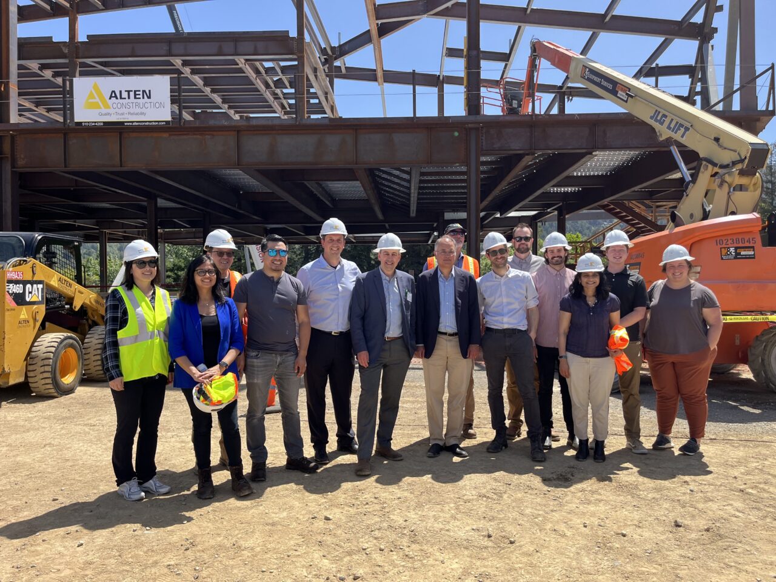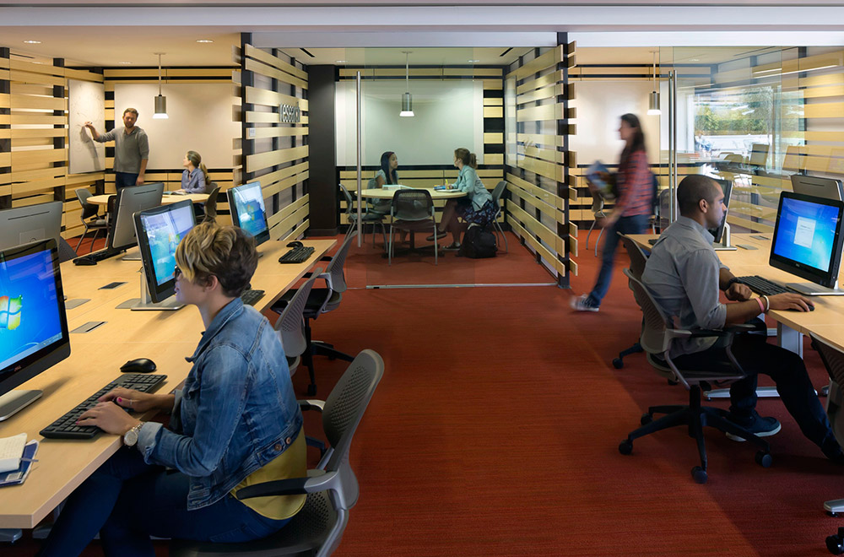HMC Architects and the Marin Community College District celebrated the topping out of the College of Marin’s new learning resource center (LRC) in Kentfield, California. HMC joined Architect of Record and Design Architect Group 4 Architecture and construction partners Alten Construction and Gilbane, district representatives, and faculty and staff to sign their names to the final beam and mark the construction milestone.
As the unifying heart of campus, the new LRC fosters connection among diverse students, faculty, staff, and community members and creates a campus hub by integrating a wide range of student services into this singular facility. The planning process focused on creating an active central hub for campus life where every student feels welcome. The building anchors the intersection of student life and the adjacent Kentfield community while harmonizing a divergent series of existing buildings along the college’s iconic open space with panoramic views toward Mount Tamalpais, known locally as Mount Tam.
The LRC is designed to create generous, natural indoor-outdoor connections to the nearby creek, glade, and Mount Tam. The building is set into the hillside, which generously slopes around it on its west and north façades. This deep integration of architecture and landscape creates a series of plazas, decks, and terraces that can support individual, group, and even campus-wide events. On the interior, ample glazing enhances these connections and provides direct access to sun and shade terraces oriented towards the creek and Coastal Range. Critically, the building’s architectural language derives from closely reading the site’s solar orientation, prioritizing daylighting to interior spaces. Interior spaces, including the event space, wellness center, café, and campus reading room, have direct outdoor connections, taking advantage of Marin’s temperate climate. The building utilizes passive strategies to create a high-performance Net Zero Energy Ready design. Careful building orientation, window placement, skylights, and exterior shading systems maximize natural daylight while optimizing energy performance. A cool roof, Low-E glazing, insulated cement plaster, and metal panel rain screen systems balance building performance with economy and long-term durability.
The building will be complete in fall 2025.
