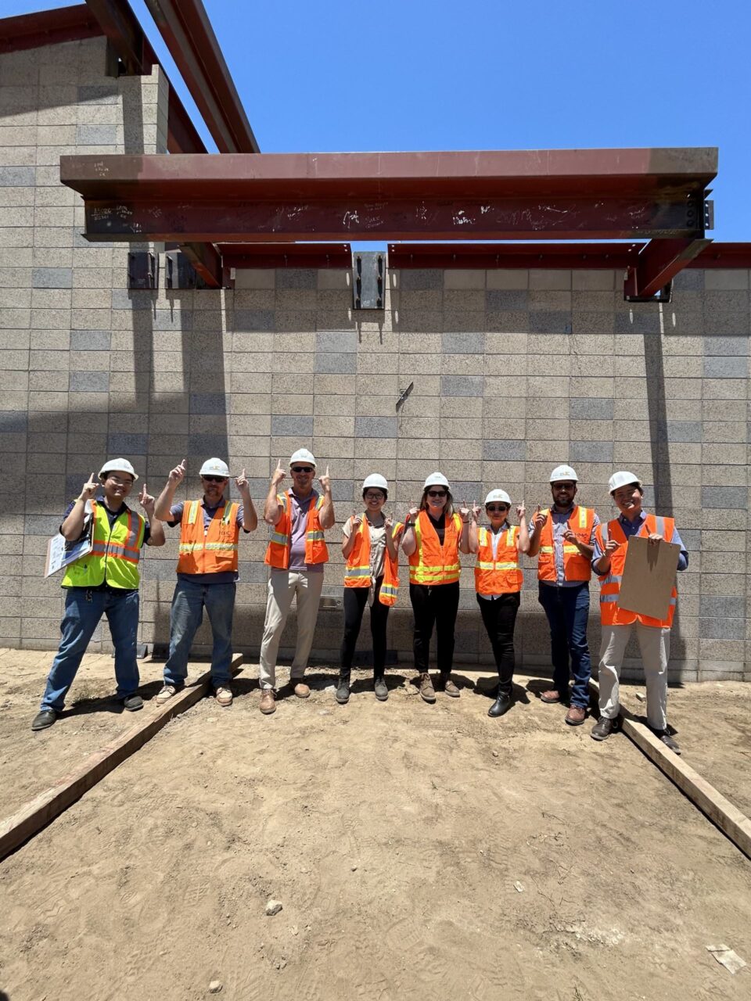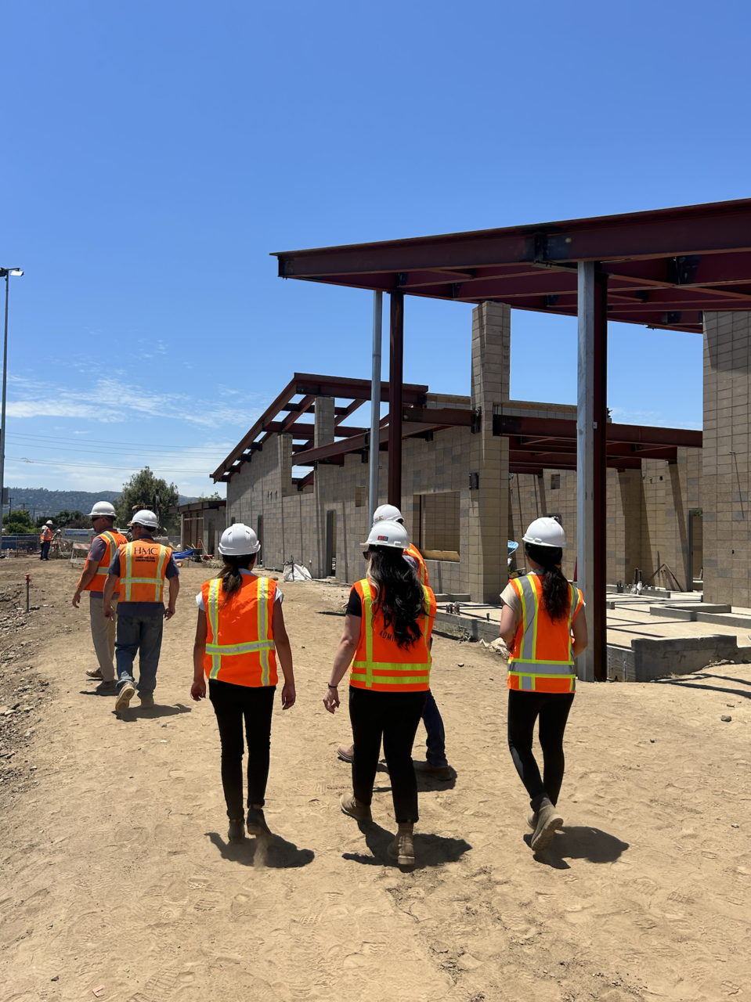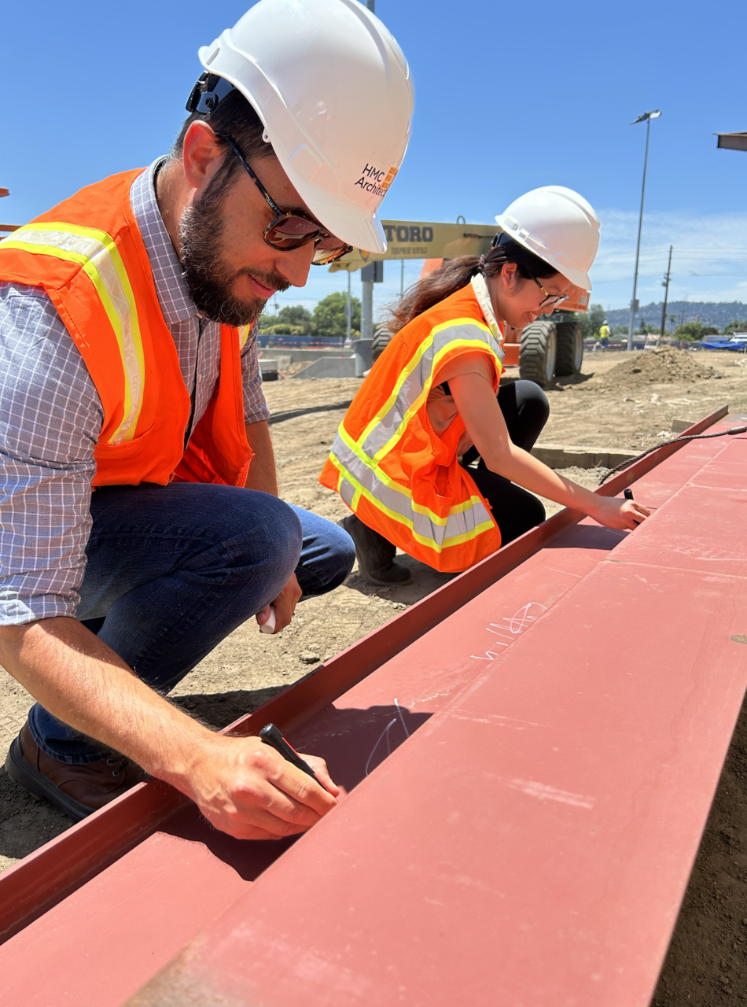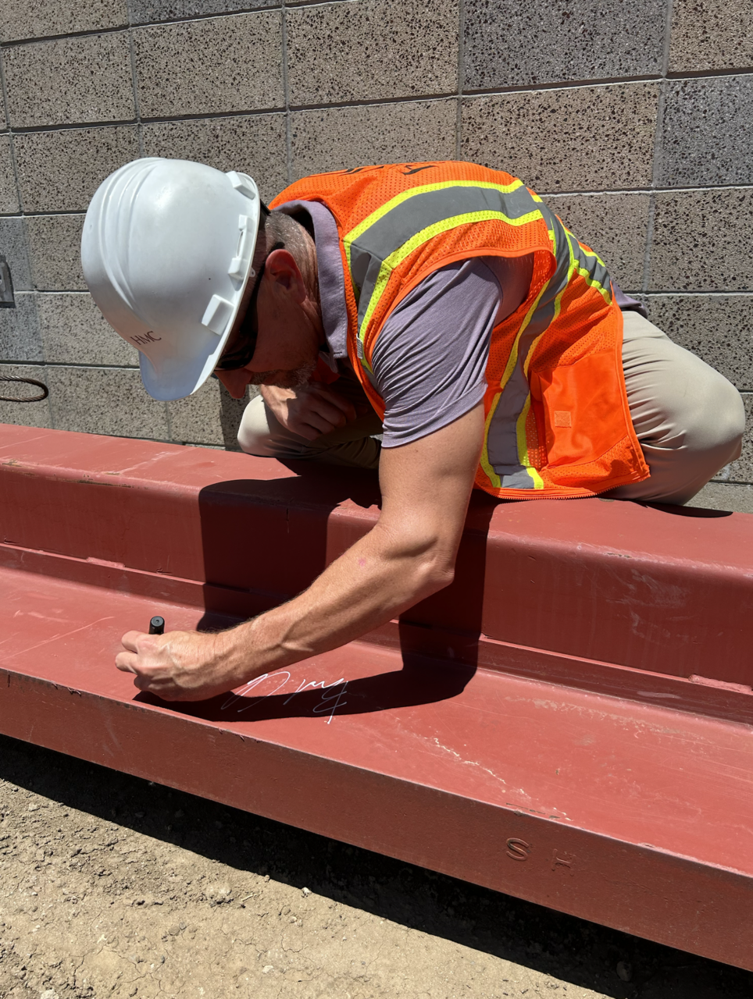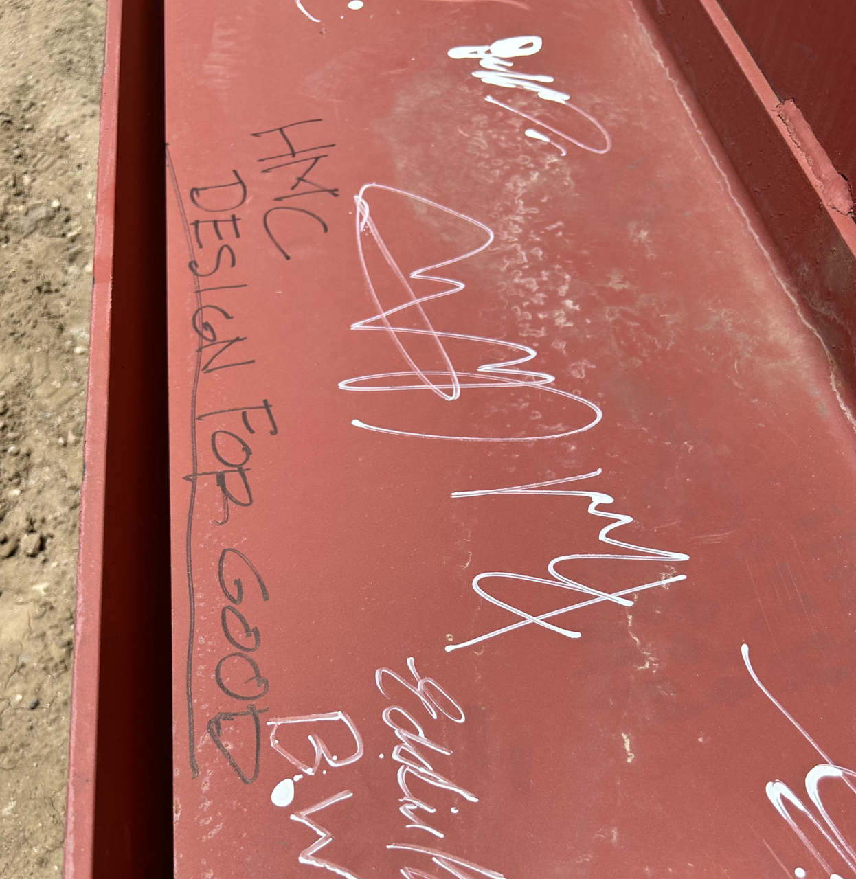The Balfour Beatty + HMC Architects design-build team and the Los Angeles County Department of Parks and Recreation celebrated the topping out of the San Gabriel Valley Aquatic Center in La Puente, California. The design-build team and other attendees marked the construction milestone by signing their names to the final beam.
The highly anticipated joint-use community center is a testament to the power of community collaboration. It will provide vital aquatic and recreational resources for San Gabriel Valley residents and students of Hacienda-La Puente Unified School District (HLPUSD). The Balfour Beatty and HMC Architects design-build team have relied on critical community partnerships throughout construction, including collaboration between LA County’s departments of Public Works and Parks and Recreation, HLPUSD, and Active SGV, as well as the West Puente Valley community at large. This facility, born out of our collective efforts, not only supports leisure and sports swimming but also inspires community engagement and promotes wellness, serving as a beacon of health and vitality for our community.
The $27 million San Gabriel Valley Aquatic Center, managed by LA County Public Works on behalf of the LA County Department of Parks and Recreation, will feature a new swimming facility and community park on a 3.1-acre site within the former campus of Temple Academy Elementary School. The design of the aquatic center includes an Olympic-sized, 50-meter competitive swimming pool, a smaller practice and recreational pool, shaded bleachers and swim team areas, and modern amenities to facilitate competitive swimming events and water sports. Adjacent to the pool area, an approximately 10,000-SF building will include classroom space for swim teams and community events, offices, locker rooms with showers, public restrooms, and a break area for aquatic center staff. Another building, perpendicular to the first and framing of the pool area, will store the pool’s equipment and a trash enclosure. A one-acre park with exercise areas, a shade structure, a pollinator garden, a plaza, and an outdoor amphitheater will complete the complex. A walking loop around the facility ties these points to the adjacent Allen J. Martin Park, which is approximately 1,000 LF (almost ¼ of a mile). The project will feature a civic art component that draws inspiration from everyday life moments and scenes, offering snapshots of the community and people who weave its rich social fabric. It will depict members of the community, floral elements from La Puente City Park, and city landmarks.
The aquatics center is scheduled to open in spring 2025.
