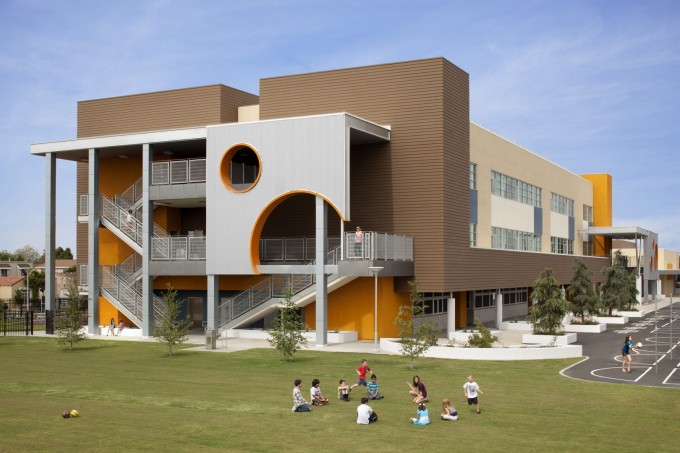HMC Architects/School Advisors received three design awards at the C.A.S.H./AIACC Leroy F. Greene Design and Planning Awards Ceremony on February 26. The firm was honored with an Award of Honor for the Orchard School Library, an Award of Honor for LAUSD’s Middle College High School, and an Award of Merit for LAUSD’s Elementary School #9.
Orchard School Library, Orchard School District
The Orchard School Library unites the School’s campus and inspires academic success. The District commissioned HMC to design a sustainable facility to improve its outdated and overcrowded campus library, with the goals of housing their growing book collection, improving student access to technology, and educating students on green buildings and a sustainable future. With the existing library centrally located in the campus core, the design team distinguished the building from its surroundings through a striking aesthetic that is reflective of its position in the heart of Silicon Valley. Inside, full-height glass brings natural light deep into the expanded space, which is a drastic departure from the obstructed views of its predecessor. The project is the first LEED Gold certified K-12 public school building in the City of San Jose and is the third LEED Gold certified K-12 public school facility in the State of California.
Jurors said, “the quality of this interior space is timeless and what you would want in a library. The stark before and after images reflect the execution of a very successful design scheme. We like how this volume serves as an end cap to the Administration Building. It’s a good backdrop to the public space in between and the multi-purpose building. The daylighting is very nice and the interiors are gorgeous. This is a beautiful library and will serve as a source of pride and anchor for the school.”
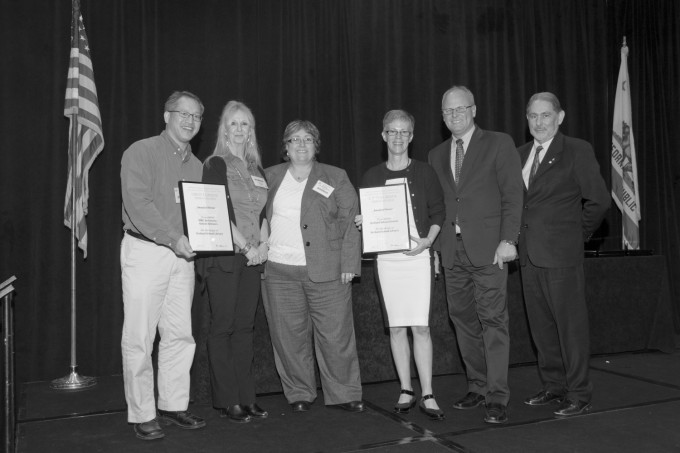
L to R: Alan Fong, board president of Orchard School District; Bambi Fleming, board clerk of Orchard School District; Dr. Emerita Orta-Camilleri, superintendent of Orchard School District; Mary Morris, associate principal of HMC Architects; Joe Dixon, chair of C.A.S.H. and Assistant Superintendent of Santa Ana USD; and Frank Bostrom, president of AIACC.
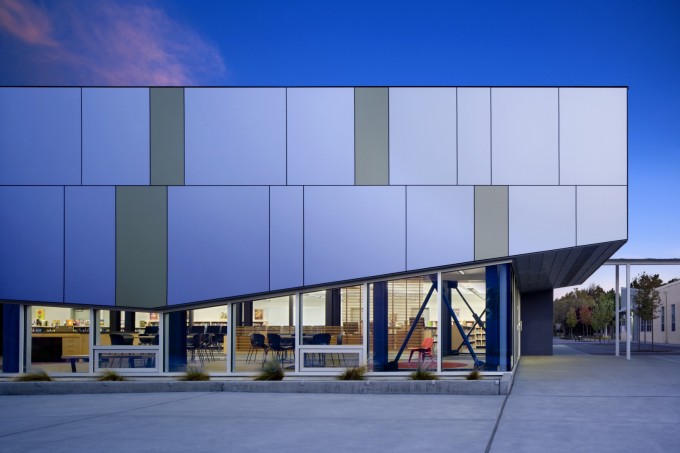
Middle College High School, Los Angeles Unified School District
Middle College High School (MCHS) at Los Angeles Southwest College is a result of the unique collaboration between the Los Angeles Unified School District, the Los Angeles Community College District, and Southwest College—all of whom shared the goals of expanding educational opportunities for the local community and providing a direct link to higher education for MCHS students. MCHS serves as a Small Learning Community for LAUSD, while its presence on Southwest College’s campus fosters interaction between the schools from both a facilities and curricular perspective. The high school reinforces a collegial environment by providing an open facility, accessible from several directions on campus. Middle College High School targets LEED Platinum certification and realized energy performance that exceeds Title 24 by 41.2% through the use of on-site renewable energies, storm water treatment, and natural daylight harvesting.
Jurors said, “this is a very successful, unique collaboration between a college and a high school district. Collaboration between multiple users and facilities is difficult, but the design team met the challenge of integrating the building into a difficult existing site and executed a quality project while serving the interests of two different clients. This design makes it look easy and natural by blending all of the required elements so successfully. Spaces, building massing and interiors all reflect the successful integration of Savings by Design, LEED and CHPS criteria, and the project exceeds Title 24 by an astounding 41.2%! This is a high level of sophisticated design intelligence and it results in a very successful project.”
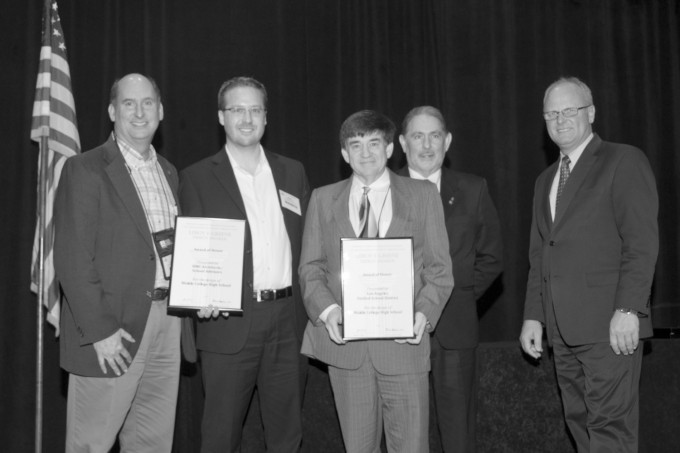
L to R: John Nichols, principal of HMC, Brett Leavitt, senior project designer of HMC; Mark Hovatter, chief facilities executive of LAUSD; Frank Bostrom, president of AIACC; and Joe Dixon, chair of C.A.S.H. and assistant superintendent of Santa Ana USD.
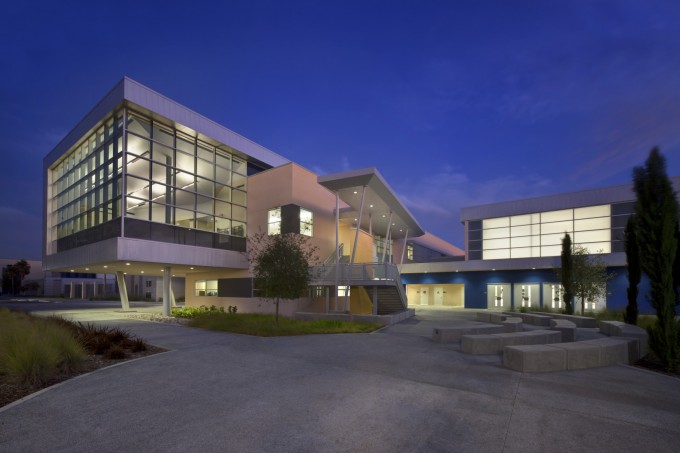
Elementary School #9, Los Angeles Unified School District
Set in an urban neighborhood, design goals were merged with community needs, which resulted in LAUSD’s Elementary School #9 addressing neighborhood initiatives such as open space, student safety, and sustainability. The buildings are efficiently planned to gain desired playground areas and reduce underutilized space. The campus includes 26 classrooms in a new, three-story building, along with a library and administration offices. To promote 21st century teaching and learning, classrooms are designed to promote student collaboration and flexible instruction. Adjacent to the classroom building is the multi-purpose building that includes a multi-purpose space, kitchen, and covered outdoor lunch area. The circular elements, repeated throughout the classroom building’s exterior façade, introduce a playful element to this elementary school that also do double duty by providing opportunities for visual supervision.
Jurors said, “this is a tough site in a tough neighborhood. The building responds to external site traffic congestion, traffic safety, and traffic volumes yet is still able to maximize open space uses on the site. Grade level separation by floors and separation of community and school uses are expressed by the building’s playful exterior. The site plan, although simple at first glance, has been well thought out. The bridge and stairwell provides a much needed positive icon for this underserved community. Circular shapes accented throughout the school elicit a youthful, inviting and engaging environment.”
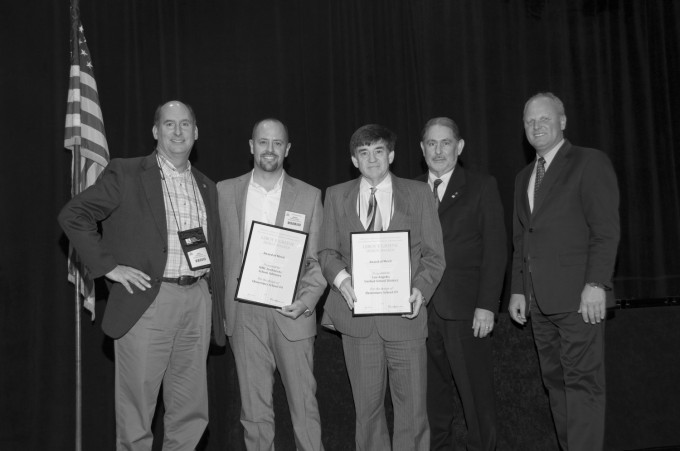
L to R: John Nichols, principal of HMC, James Krueger, senior project designer of HMC; Mark Hovatter, chief facilities executive of LAUSD; Frank Bostrom, president of AIACC; and Joe Dixon, chair of C.A.S.H. and assistant superintendent of Santa Ana USD.
