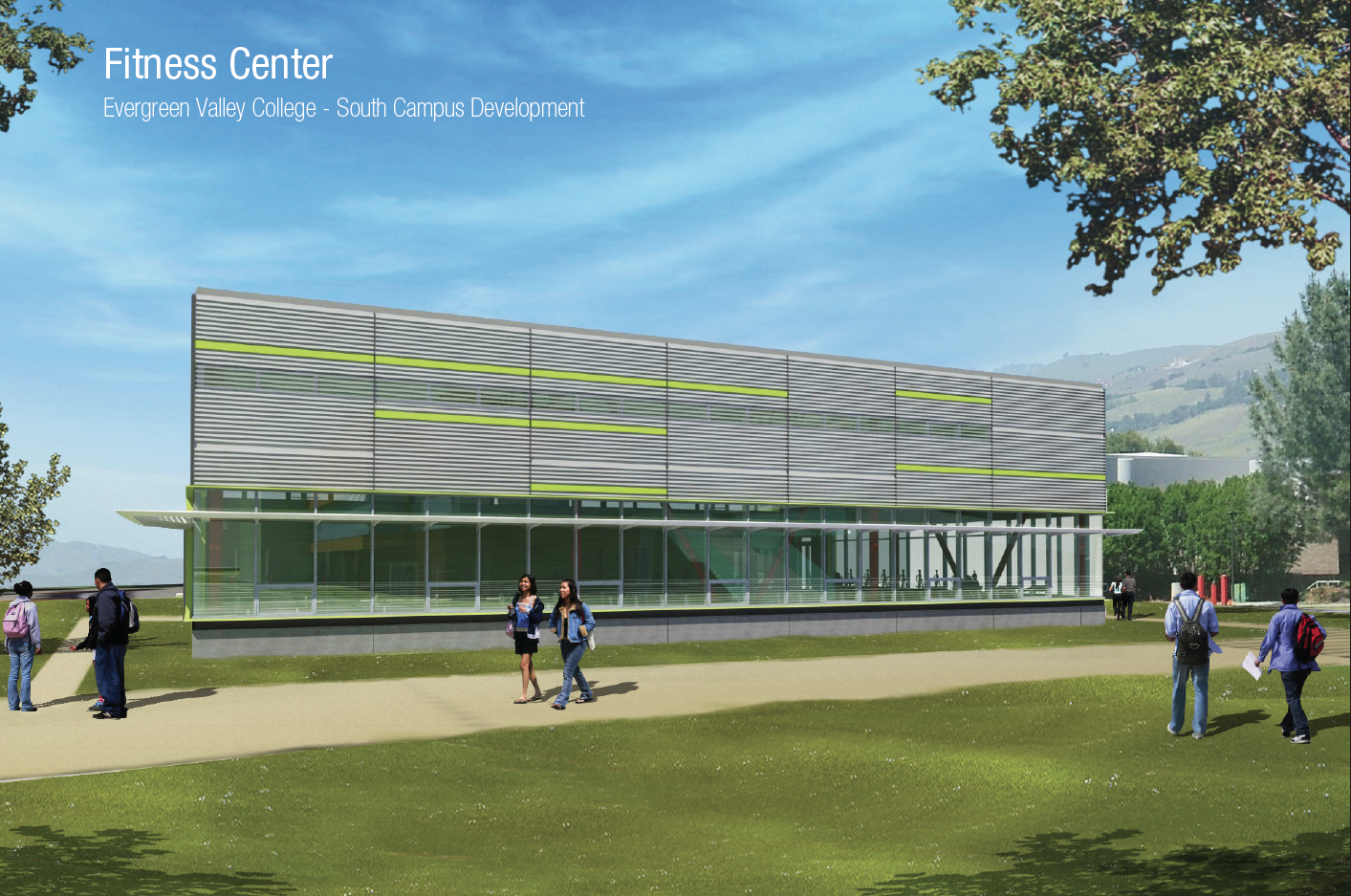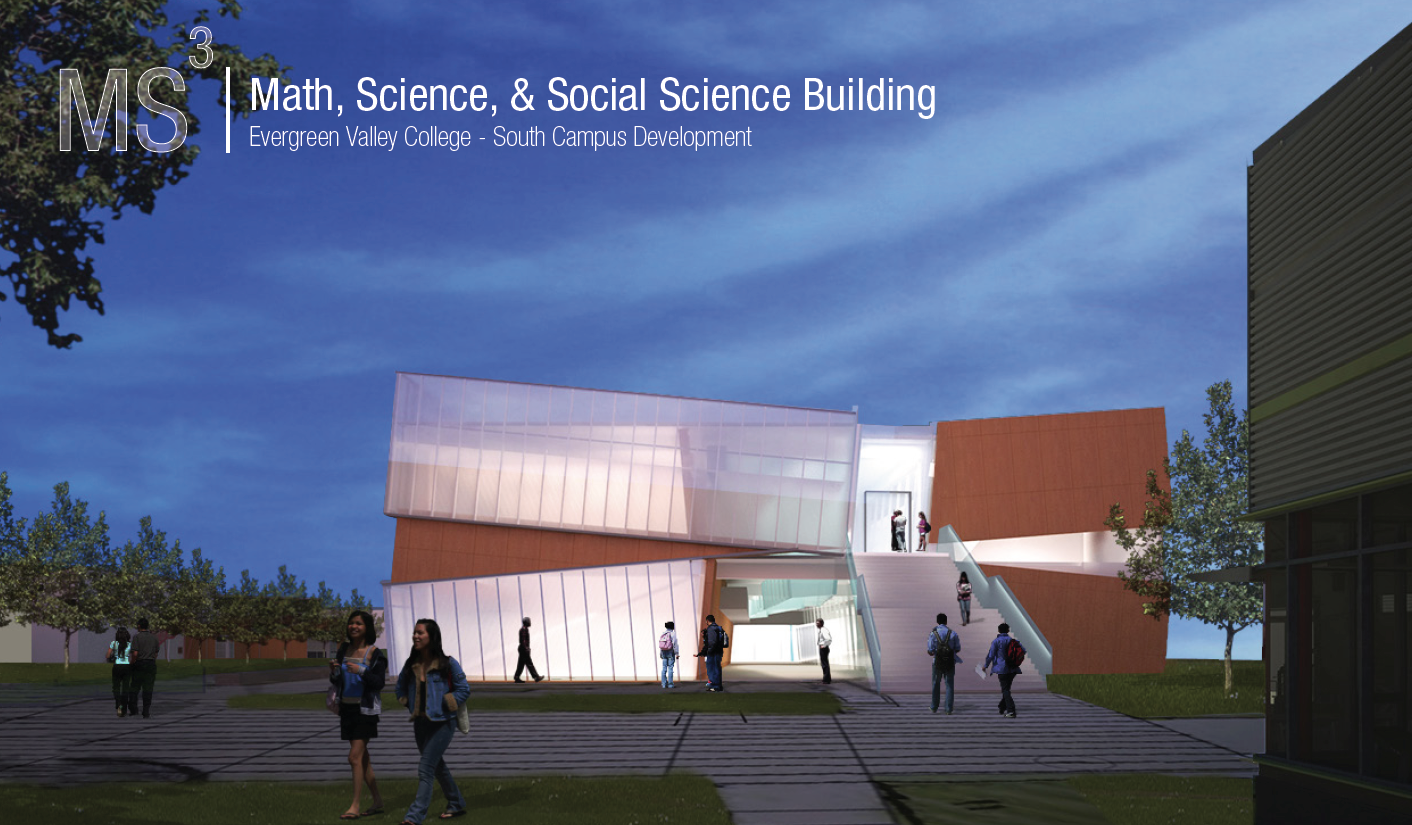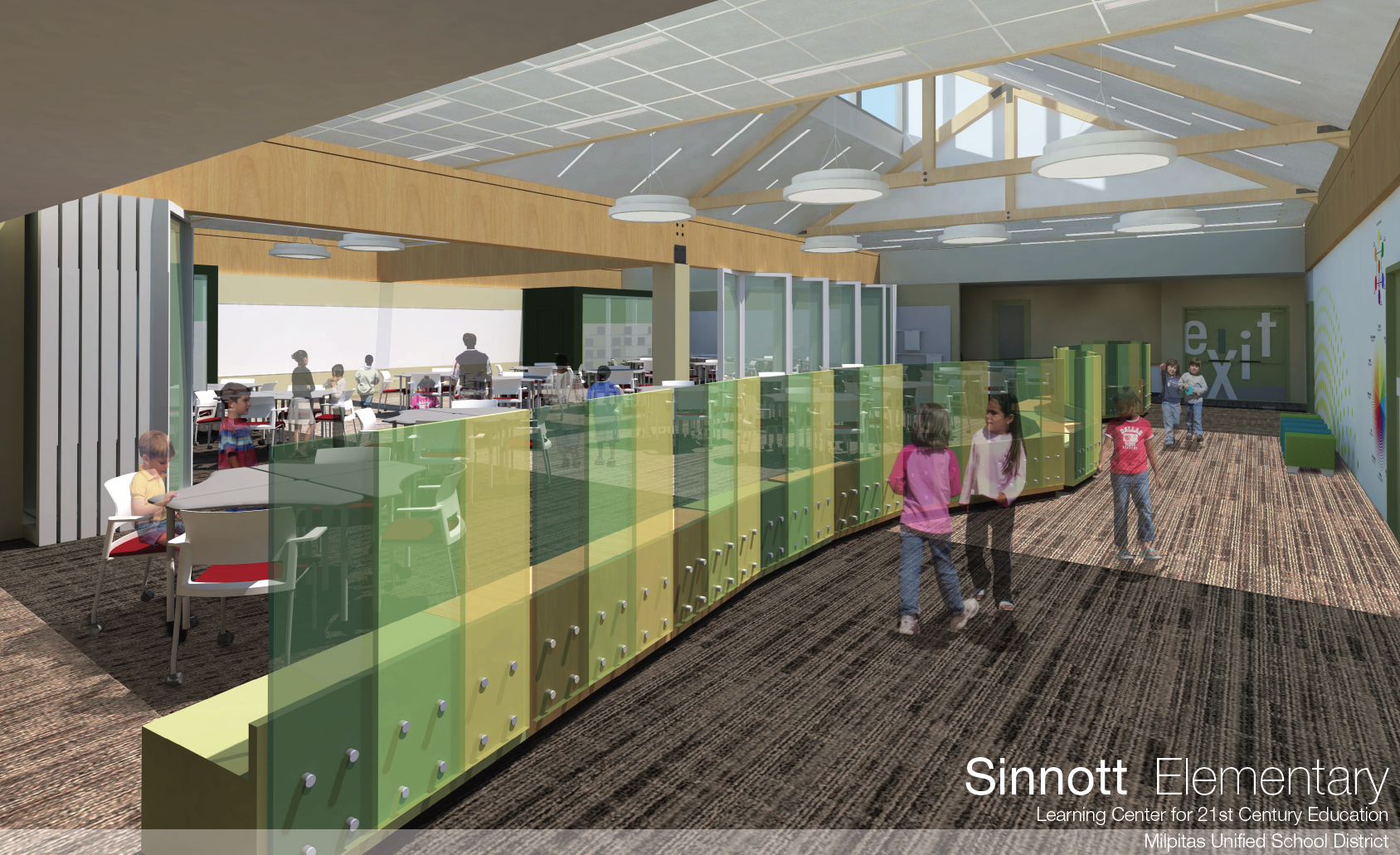HMC’s San Jose studio brought home three AIA Las Vegas design awards! Project Designer Marko Blagojevic recently attended AIA Las Vegas’ design awards ceremony and was delighted to accept the awards on HMC’s behalf. HMC won three merit awards, two for projects at Evergreen Valley College and one for the Sinnott Elementary Learning Center.

Evergreen Valley College Fitness Center, Merit Award, Unbuilt Category
The fitness center’s design concept, “body in motion,” forms a dynamic synthesis between the natural environment and the human body. The facility is designed to inspire a healthy lifestyle, encourage fitness participation and promote sustainability. The building visually stimulates and connects the indoor with the outdoor environment, maximizing views of the main campus walkways, adjacent soccer field and a future math and science building. Cardio equipment is placed along the glazed perimeter to enhance the high energy and approachable feeling of the space, while weights and other heavier equipment are located away from the windows. Since the center is located on a high circulation corner on campus, the glass walls serve as a visual connection to passing students to spark interest and inspire participation.

Evergreen Valley College Math, Science and Social Science Building, Merit Award, Unbuilt Category
The new Math, Science and Social Science Building fosters interdisciplinary communication by creating intersections between formal and informal learning environments. The building is an apparatus that demonstrates theories of the programs taught within. Experiment zones are identified both inside and at the exterior of the building and are designated as places for demonstration. The building is an apparatus or armature to ‘display’ an effect that the student can visualize and calculate outside of the formal classroom.

Milpitas USD Sinnott Elementary Learning Center, Merit Award, Unbuilt Category
The learning center is an interior renovation project that converts an existing computer lab, media storage and open office cubicle space into a 21st century learning environment. The design supports an active learning environment where a synergy of education, technology and a healthy interior environment result in advanced learning. The current sub-spaces are unified into a single space in order to reduce a monotonous and institutional atmosphere. In addition, concealed elements such as building windows, clerestory windows, glulam beams and wood trusses are uncovered and reintroduced into the space. As a result, the learning center offers a larger, flexible space that is filled with natural daylighting and visual interest.
Evergreen team:
Ric Mangum, Donna Barry, Katia McClain, Marko Blagojevic, Harvinder Singh, Andrew Chien, Julia Kim, Jessica Liu, Susan Chiang
Milpitas Sinnott team:
Dale Krahn, Kai Broms, Marko Blagojevic, Madiha Mahmood, Frederick Bauer
