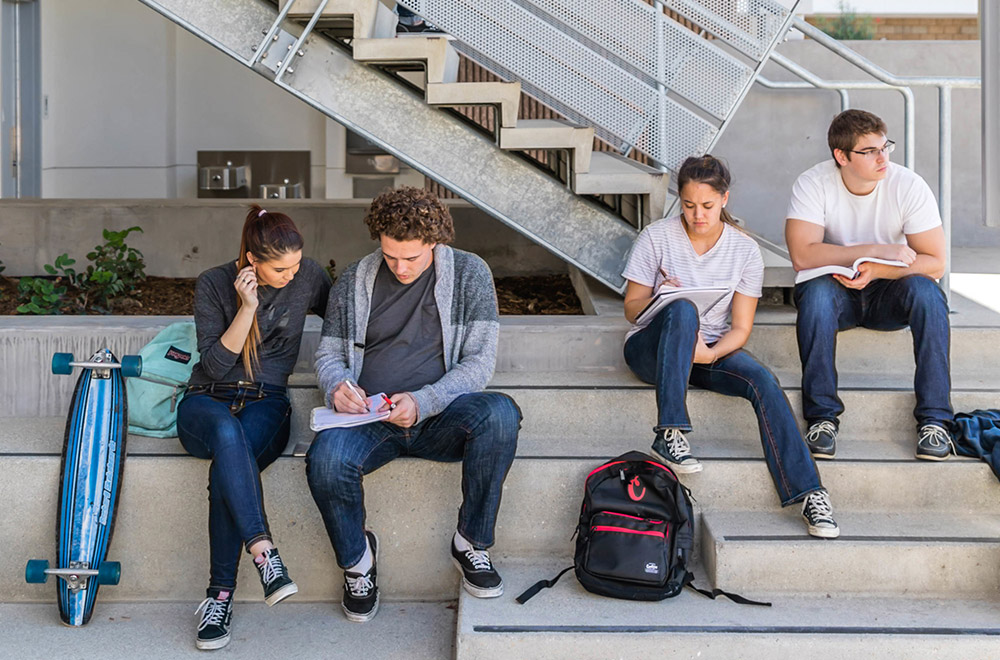Albert Einstein — one of the greatest minds of our time and an educator — once proclaimed that he did not teach his students. He said, “I only attempt to provide the conditions in which they can learn.”
Schools have come a long way since then, and more districts subscribe to this philosophy for a good reason. A learning environment is more than just a classroom. It’s a space where students should feel inspired by their surroundings and safe and supported in their pursuit of knowledge. If we can create these “conditions,” they are more likely to be successful.
Interior architecture and design are critical for students’ physical, psychological, and emotional safety. All children learn differently, so it is essential to create spaces or areas within a classroom for different teaching pedagogies that engage students and help them learn in various ways.
From furniture and finishes to materials and colors, design choices can support an active learning environment and play an essential role in student success. Many kids get lost in the system because their environment is stifling them. These design elements reinforce a district’s commitment to making its students feel welcomed, recognized as individuals, and that they matter.
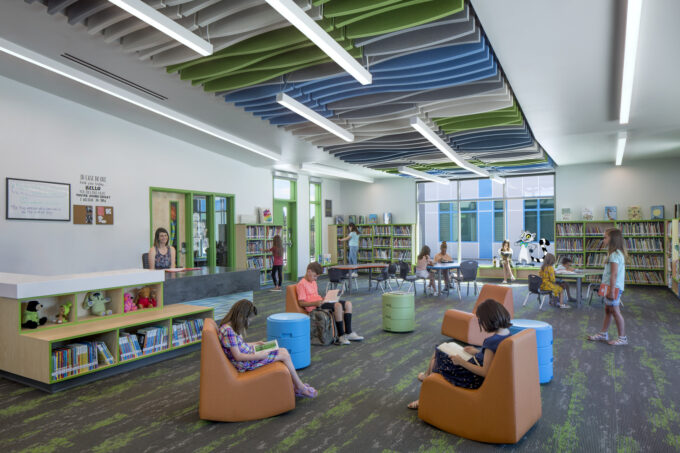
Photo: David Wakely Photography
Interior Design is More Than Just Color and Finishes
Interior design is an essential component of the overall building architecture. As the site, surrounding context, and client objectives inform the building architecture, so too does the interior design. Architecture and interior design go hand-in-hand with how students, staff, and the community experience and use the building. The user experience carefully curates thresholds, from how students arrive on campus, to extending the interior learning environments to the outdoors. Every design move must be carefully considered to ensure that it supports the district’s educational goals and meets the needs of students and teachers. A well-designed school interior should have functional and efficient spaces for easy movement and organization. This includes classrooms, offices, libraries, and common areas. Since all design forms rely on material, shapes, and color, the school’s architectural features must complement every other design feature within the building. Architects and interior designers work together to create the exterior and interior architecture, orienting the building to receive optimal daylight and frame views or to cool the building passively. Interior design is an integral part of the team from start to finish. We work together to align goals and priorities and develop a cohesive design concept.
The Process
Since schools are a beacon for the community, engaging all the right stakeholders in our design process is essential. We include students, teachers, administrators, facilities maintenance staff, parents, and community members so we can be inclusive, understand their unique perspectives, solve challenges, and garner support.
Open houses allow the districts to shape plans around citizen concerns and keep residents informed. A trend for renovating educational facilities or buildings is to serve as community hubs helping bridge the gap between students, residents, and the community.
Together we review educational specifications and programming documents to determine the facility’s needs and bring innovative ideas about teaching and learning to challenge and plan for twenty-first-century learning. We are not only designing schools for today, but are designing a school for the future. A recent example of this engagement was during the design process for Arroyo High School. Students were brought in to discuss sustainability features and ideas that speak to how they learn and how they see their school evolving now and into the future. Students were continually involved in design and review meetings to provide input.
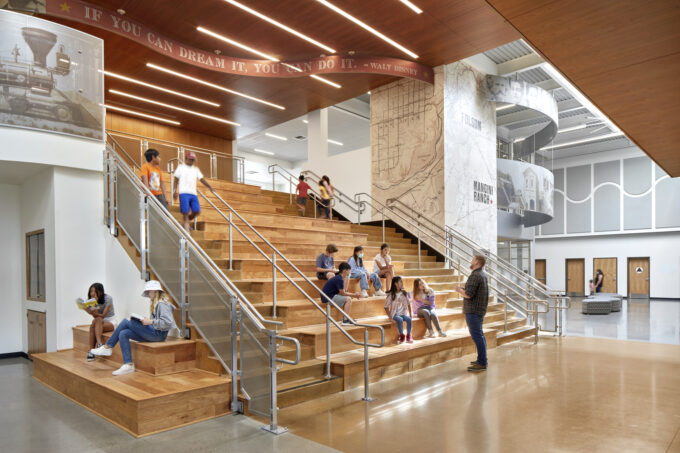
Photo by: Dave Fennema
Finding a Place for Everyone
Everyone learns differently and has different teaching needs, and schools today need to reflect and adapt to the growing demands of their students and community. Spaces in and out of the classrooms must be diverse, inclusive, and engaging.
Fostering Collaboration
For students to be successful in the future, they need to learn how to work together. A study by Stanford University found that when students are placed in groups and given a task to complete, they tend to achieve a higher level of success than when working individually. This is why schools need to have spaces that promote collaboration. Rows of tiny desks facing the same way do not allow for a twenty-first-century learning experience.
Collaborative learning spaces, by nature, should be highly flexible and agile, allowing for movement and integration of technology. Our designs encourage group work and discussion. These spaces can be for both small and large groups and be included in libraries and other multi-purpose areas for brainstorming, presentations, and other collective work.
Flexible Classrooms
Different seating options support movement and empower student choice. Offering a variety of seating and even standing options allows students to learn in comfortable ways, minimizing distractions. Creating a flexible classroom will enable students to move and encourages the teacher to mingle and engage with their students. Every wall or surface can be a teaching surface, rather than the teacher standing in one place. On average, children sit for 8.5 hours daily, which can cause health problems and decrease concentration. Allowing students
to stand, and providing seating options in which they can wiggle, spin, or rock, promotes healthy blood flow and increases classroom engagement.
Furniture Innovation Keeps Students Engaged
Furniture that supports and encourages learning and teaching differently or is uncommonly seen in a traditional classroom setting can play a huge role in how the classroom functions. We look for furniture designed for flexibility and adaptability to help promote different teaching and learning models. Providing diverse types of furniture, such as lounge seating, group work tables, and banquets, also helps students become familiar and comfortable with the educational settings they might encounter at college. Using unique furniture settings helps give students choice and flexibility.
We relentlessly explore new ways to design learner centered spaces where every child is engaged, and every educator empowered.
-Sergio Lechuga
For example, desks in several shapes support collaboration, while providing individual desking. Some furniture is also designed for neurodiversity, sensory experience, or control. This includes adjustable sitting task chairs that can also rock, foam blocks, and even hammocks or swings.
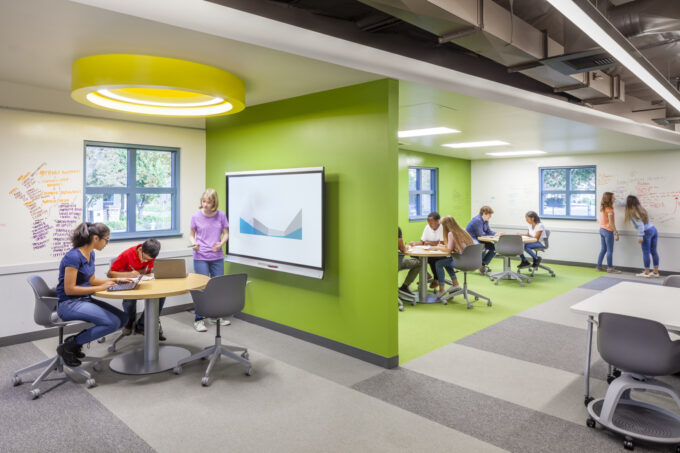
Photo by: Dave Fennema
More Options Include:
• Tables and chairs with casters to facilitate break-out groups as well as individual learning.
• Comfortable furniture in places where students socialize, read, or relax.
• Irregular-shaped tables that offer a variety of configurations.
• Adjustable height chairs used at a variety of countertop heights.
At Washington Elementary School in Sacramento, California, we left the existing building structure untouched, but completely transformed the classrooms using flexible furniture. As a result, students were more engaged within their learning environment.
Creating a Sense of Place
We take great care in considering the needs of each project and how we can create a sense of place that fits with the project’s location, the client’s desires, and the community it’s serving. At the Saugus School District’s Plum Canyon project, we achieved this by creating destinations throughout the building. We concentrated on the classrooms and connecting corridors, the most heavily used spaces. Each classroom has a reading nook with a unique color on the floors and walls, making it stand out and drawing children into the space. Outside the classroom, the corridors became another destination, transformed from circulation into multifunctional spaces. We started by calling the halls “collaboration spaces,” to help reframe the student’s view of the space. While they still function as connectors between all rooms, we made them special spaces by adding large garage-style doors that open portions of the corridor to the exterior. We also designed large-scale millwork pieces that spell out the word “Explore” down the entire run of two adjoining corridors. Each letter is an oversized, three-dimensional element, where one letter creates a reading nook and another forms bookshelves.
For Diamond Bar High School’s music building, we introduced a feeling of movement reminiscent of the ups and downs of a music scale. Using a sound wave image as inspiration, we utilized the acoustical baffles required for proper acoustics in a linear, tonal range of purple to white along all walls within the orchestra room. With a center datum point, we started with the darkest purple, working upward and downward through shades of lighter purple to white. We carried a similar theme to the band room, using reverberation as inspiration. Using large format ceiling “clouds” throughout the space, we placed each cloud at various heights to achieve the look of a vibrating or pulsating space, while carefully maintaining the required acoustics within the room.
In Diamond Bar’s science building, we incorporated the chemistry, biology, and physics curriculum. We distilled each subject to a basic symbol. Biology is represented by a DNA strand, chemistry by a molecular structure, and physics by the delta symbol. We then abstracted each, trying to reach one common form for all three, resulting in a rhombus shape. Taking this shape, we applied one to each classroom, morphing it to carry across the floor, onto the wall, and across the ceiling. Each classroom type received a unique color and rhombus shape, creating energetic spaces that tie back to dynamic learning.
At Mangini Ranch Elementary School, we worked with the staff to develop graphics that could be used as a teaching tool, while enhancing the physical space. The school pays tribute to the city’s history with large wall graphics that span the entry lobby and classroom wings, connecting local historic images to day-to-day student learning. Promoting collaboration, the entry commons is a large, inspiring space with a gathering staircase serving as a student hub. Three building wings contain 25 classrooms that open into shared collaboration spaces with mobile furnishings and operable partitions to encourage flexible learning and teamwork.
Good interior architecture is inviting and facilitates the educational program, making students feel safe and secure.
-Suzanne SasakiHartstein
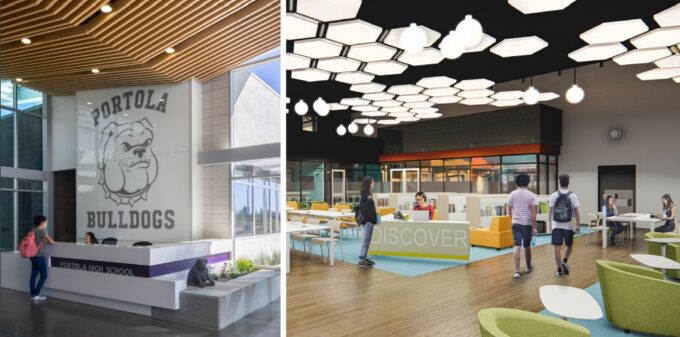
Photo: Lawrence Anderson
Instill School Pride with Environmental Graphics
Incorporating environmental graphics is one of the many creative concepts we use to enhance space. Graphic artwork and signage can reinforce a sense of place and community pride and assists in intuitive wayfinding. Creative use of color, student art, and murals to strengthen positive messaging help schools feel more community-driven and encourage students to think creatively. The outcomes can significantly impact student behavior and engagement.
- Places to feature student artwork that showcase their accomplishments.
- Murals of community members or historic images like the ones we created for Mangini Ranch Elementary connect the school to the surrounding neighborhood and invoke community pride.
- Environmental graphics with positive messaging reinforce uplifting thoughts and behaviors.
- Integration of the school mascot and alma mater to encourage school pride.
Good design changes behaviors
We’ve seen this firsthand at Del Oro High School. The project’s design included a flex collaboration classroom, a library commons that provided comfortable lounge furniture, and other areas that allowed students some autonomy. The building design, aesthetic, finishes, and furniture all gave students such an immense sense of pride in their school that they went to a “no-bell” schedule where students could leave their classroom when appropriate for their next class. One student said their new school made them “feel important.” Parents who grew up in this community see their children in a vastly different educational environment and wish they could have attended school in this facility. Some parents, specifically dads, have returned to the campus to help monitor and protect the school in place of security officers. We endeavor to make inclusive spaces representative of a district’s unique goals, challenges, culture, and context. While every design decision, from how we orient space down to the material selections, is grounded in achieving those goals, we also strive to create space that is inclusive, resilient, and adaptable so that as our clients’ and students’ needs change and teaching styles evolve, our classrooms can change with them.

