By Evan Troxel
It’s a sunny, cool day in South Gate, Calif. We arrive at the gate and mention the three magic letters to get in: HMC. A hazy downtown Los Angeles is off in the distance to the north, and westbound planes flying toward LAX are directly overhead casting their shadows perfectly onto the site as we observe construction of LAUSD’s new Elementary School #9.
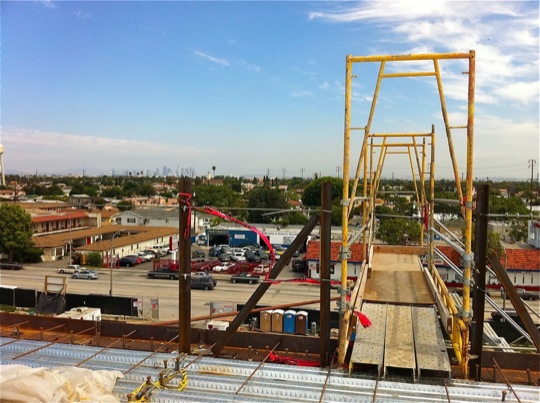
A photograph of downtown LA to the north, taken from the roof of the three story Building A
First, a little bit about the project:
The east-west oriented site is long; shoehorned in between a row of single-story homes and a busy street. The homes and businesses that used to occupy the site were torn down for two reasons: 1) To get rid of the questionable activities that plagued the neighborhood, and 2) To make way for a much-needed elementary school. The scale of the new, three-story building can’t be ignored—it literally towers over the homes. At the same time, many strategies were implemented to break down the scale of the school for the benefit of said homes. Not only that, it also benefits the neighborhood by helping to realign the local atmosphere in a positive way, and it raises the value of everything around it.
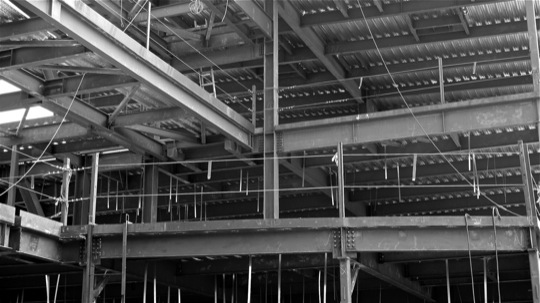
We designed the school this way to maximize outdoor playground area on the extremely tight site, which is small for a school of this capacity. Outdoor space is at a premium; it would have been a shame to cover it all with building. Solar orientation of Building A is east-west, which is optimal. The building also casts a huge shadow onto the playfields and hardcourts to the north, supplying some needed relief to the students on hot summer days. To the west is Building B, with just enough space in between the two buildings to provide a single, secure point of entry to the site for the students from the neighborhood. There are 26 classrooms on this campus, drawing up to 650 students from the other overcrowded schools nearby.
In an attempt to bring your senses to the site, hit play on this audio file to get the feel for what the construction sounds like during your visit and read on.
Sounds from the construction site
When we first arrive at the site, we immediately see the primary steel has been erected and the footings for Building A have been poured. The slabs will be put in over the next week. Building B’s steel is up as well, and the footings are being prepared with rebar for their concrete footings which are coming soon.
Building A is a three-story classroom structure that includes the school’s administration and library. On the south side of the first floor are the kindergarten classrooms with their own dedicated playground. On the north side are the third grade classrooms directly off the main hard courts and playgrounds. The second and third floors are made up of more classrooms and workrooms for teachers.
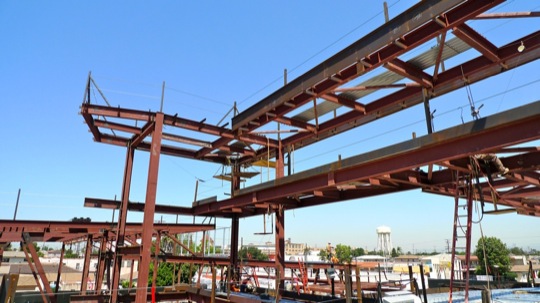
The stair tower and two level bridge connecting element flying off Building A
A multi-level bridge element frames the main pedestrian entry to the site and connects the upper floors of Building A and drops students off right in front of Building B. Building B is a single story (even though it’s as tall as a two-story building) multipurpose building that includes a large indoor gather space with a stage and a food service kitchen with an outdoor covered eating area.
The contractor has taken the drawings from HMC’s Revit model and incorporated every single aspect of the consultant’s drawings into an entirely new BIM model to make sure that all of components of the building don’t have any collision issues. Every piece of steel, plumbing pipe, electrical component, wall type, and other component is represented in the 3d model. The contractor can check each aspect of the building by peeling back the layers wherever they need to. The software can intelligently detect if there are any collisions between disciplines, such as if a fire sprinkler pipe in the ceiling goes through a structural steel beam. Decisions about rerouting elements can be made way in advance now because of this technology. It helps keep the project going at top speed and minimizes change orders during construction. Catching problems now is much better than catching them later.
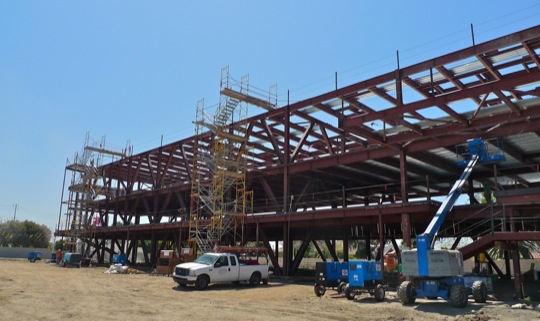
Standing in the north playfields looking at the massive Building A
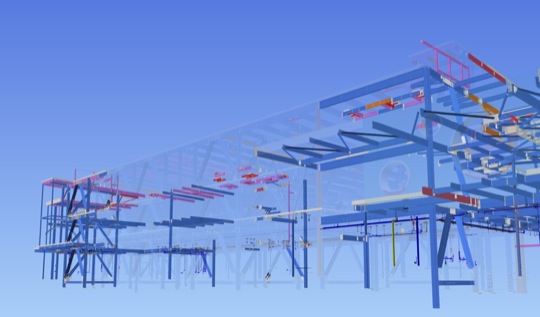
The same view from the BIM model
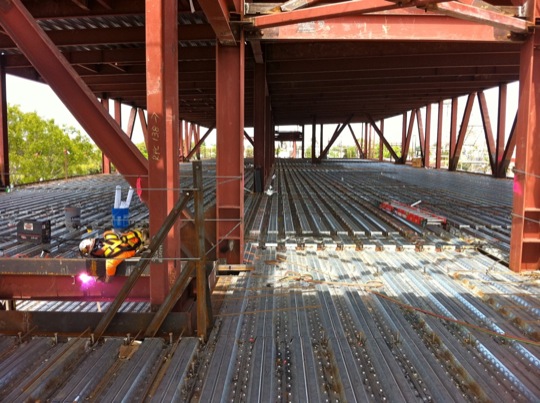
Looking west down what will become a corridor on the third floor
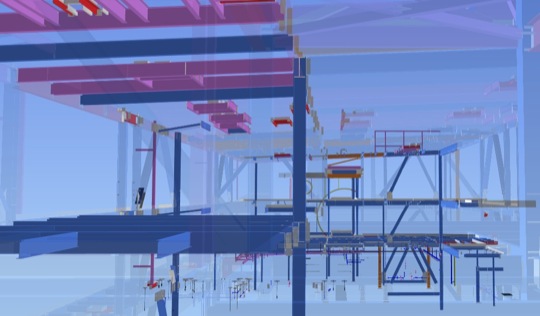
The same view from the BIM model
Some of the more playful design elements will start taking shape soon. One of the design concepts for the campus was to literally pull the circulation out of the building and expose it. Large, metal fin walls with huge circular punctures will wrap these vertical staircases. Pieces of the circles are laying around the site, prefabricated in advance. It will be exciting to see them come together with the enormous steel structures articulating these outdoor spaces.
I’ll be covering the construction of the project once a month and will post more as the project progresses.
[nggallery id=79]
[nggallery id=80]
