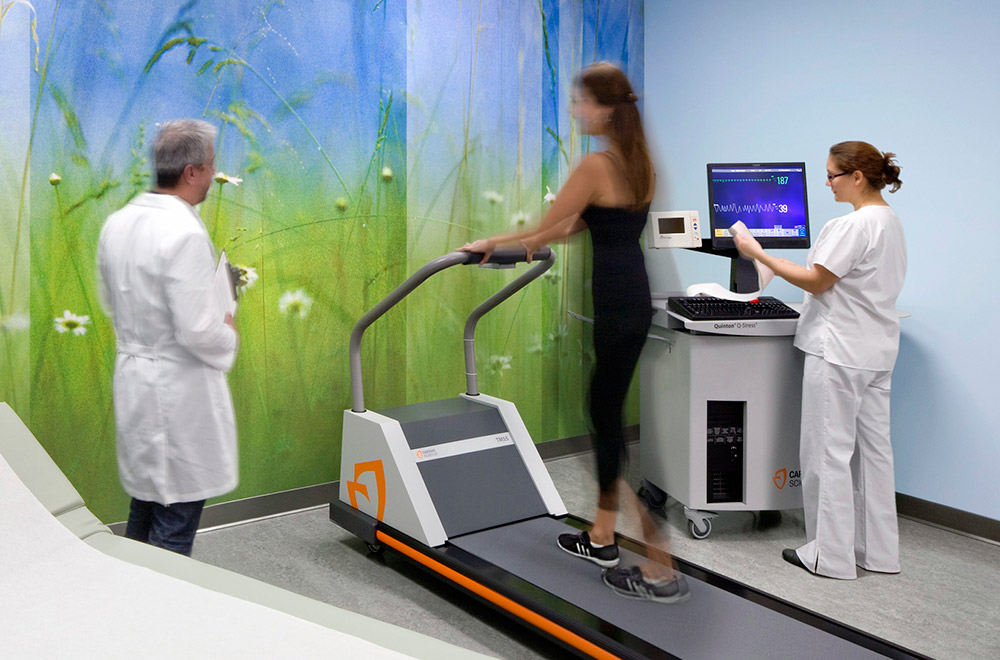Mammoth Lakes Hospital, in Mammoth Lakes, California, broke ground last week on a new 60,900 SF North Wing replacement. The two-story steel and concrete-framed wing will replace a portion of the existing structure and be combined with a nearly 5,000 square-foot renovation of existing space. The new building will serve as a main entrance to the Hospital with an inviting facade and a porte-cochere that will greet patients and visitors as they arrive. The new hospital front includes a new parking lot and landscaping.
Although the weather brought late spring rains, there was great energy and excitement under the pop-up tents as the community is thrilled that this long-awaited project is coming to fruition. Attending the ceremony from Mammoth Lakes Hospital were CEO Tom Parker, COO Mark Lind, Construction Manager Richard Kasa, Executive Director Gardiner Miller, and Communications Strategist Caroline Britton. They were joined by project staff from HMC Architects and contractors SB James and Clark Sullivan.
The second level of the New North Wing building will be built at the same elevation as the existing single-story building to allow direct patient transfer and staff/service connection between the two buildings. The North Wing will connect to the existing building with two bridges. The second floor includes the patient care functions including, PACU, Medical Surgical, ICU, and Outpatient Services as well as a public lobby and staff support areas.
The first floor will include public areas, service functions, and MEP support for the building. The lobby, reception, administration, admitting, kitchen/ dining, materials management, pharmacy, linen, biomedical and an IT/data center will all be accessed on the first floor.
The design focused on materials and aesthetics that pay homage to the natural surroundings representative of Mammoth Lakes and its Eastern Sierra community. The new building is scheduled to be completed in April 2027, and renovation of the existing hospital spaces will be completed in June 2028.
