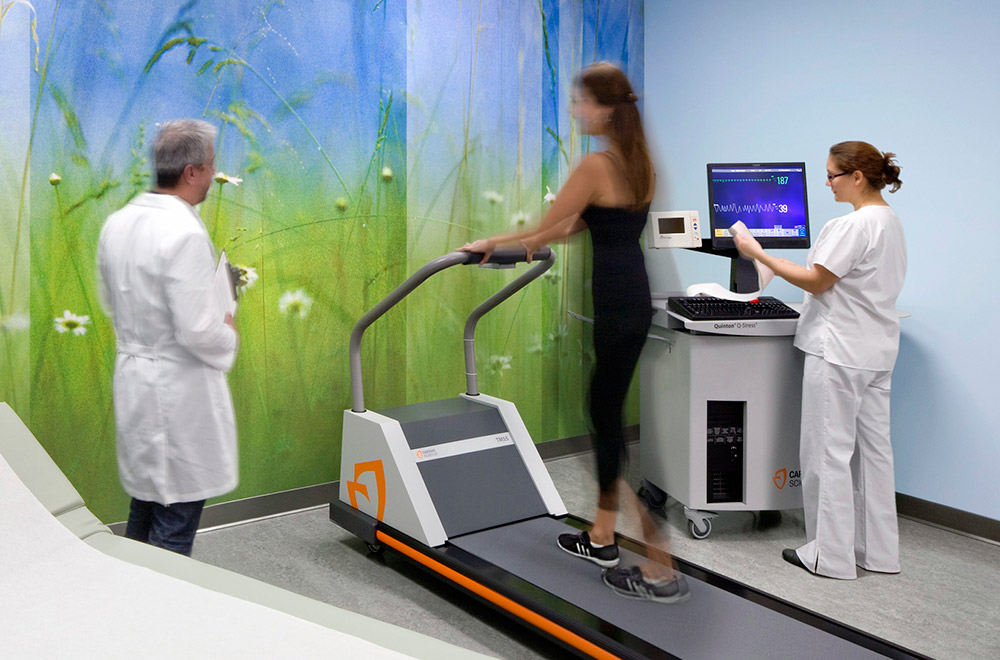By Kirk Rose and George Vangelatos, Healthcare Practice Leaders
The Martin Luther King, Jr. Medical Center, which closed its inpatient facility in 2007, is reborn as a symbol of hope and healing. The redevelopment of the campus to better serve the South Los Angeles community includes the reinstatement of the Community Hospital with a renovation and build-out of the five-story inpatient tower for 120 adult beds, a new emergency department, diagnostic and treatment services and related support functions, along with a new entry building.
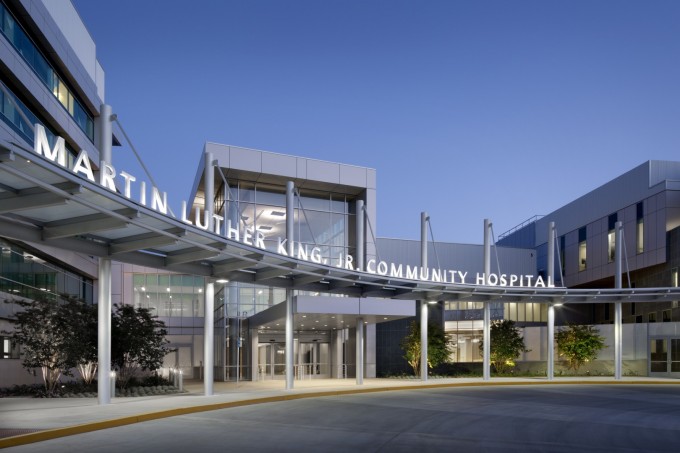
New entrance to Martin Luther King, Jr. Community Hospital
The exterior of the new Community Hospital plays a key role in the transformation of the Martin Luther King Jr. campus and reflects operational shifts in the design of new facilities using the theme of transparency. The dramatic new entry guides visitors into the hospital and provides an easy connection to the campus dining, chapel, gift shop and learning resource centers, as well as all care functions. The existing tower was re-skinned with modern metal and blue-green glass, adding vibrancy and matching the palette of the nearby Outpatient Center. A ribbon-like steel canopy was erected to unite the old and new buildings in a single, consistent aesthetic and supports a unifying design that reflects the unity and solidarity of the community.
The purpose of the Community Hospital is to serve its surrounding community, regardless of citizenship or ability to pay—and this aspiration is supported by the interior design and materials selection throughout the hospital. The interiors are focused on patient care and creating a welcoming, comfortable environment for both patients and visitors. Visiting family members can spend time in the family-friendly lounges and overnight spaces, as well as the healing garden and chapel.
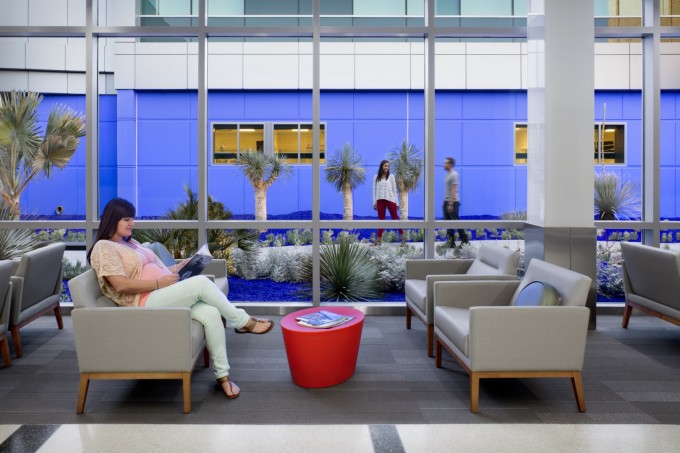
Waiting area overlooks the blue healing garden.
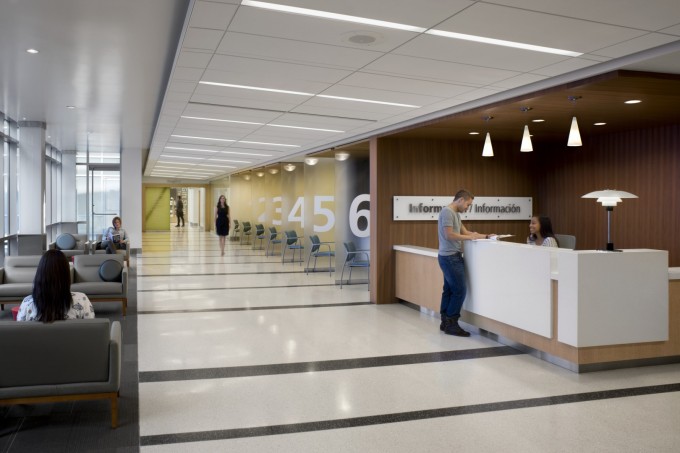
The linear floor pattern in high traffic areas aids in delineating space for patient registration along with graphic numbered way-finding signage on divider panels for a patient-supportive reception and waiting experience.
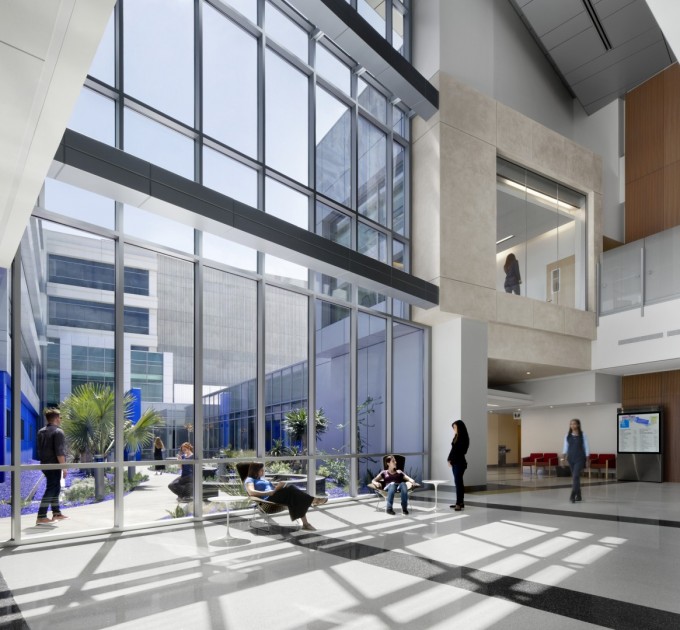
Calming tones of slate, marble and cool color combinations promote healing and tranquility, and casework and linear ceiling elements add warmth and dignity.
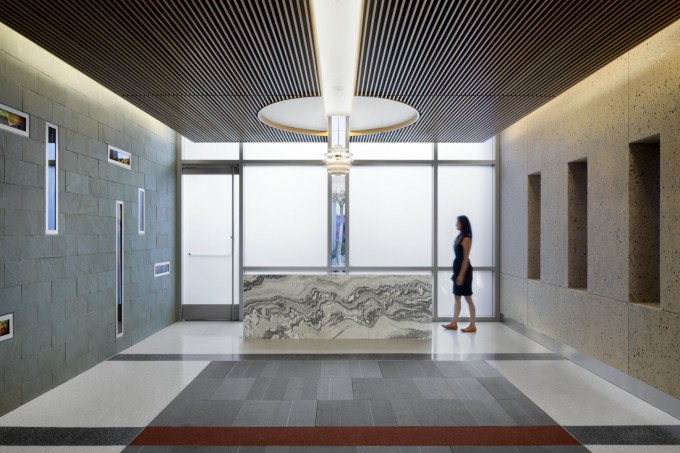
Stained glass slot windows in the chapel reveal light streaming in from the garden.
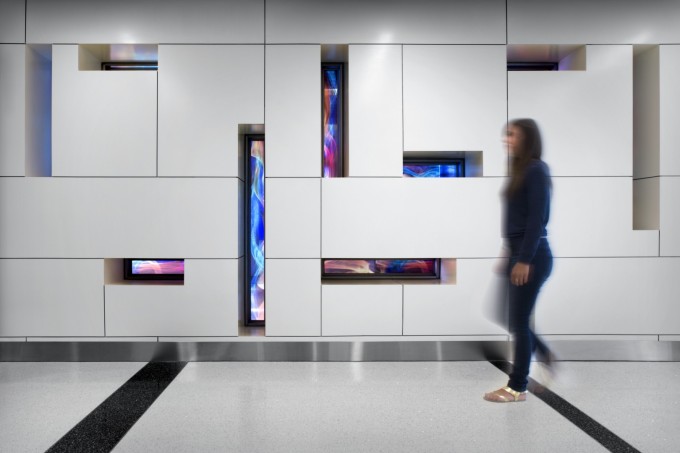
Windows on the opposite side of the chapel connect to an adjacent hallway, helping visitors locate the chapel and ushering them inside.
On track to achieve LEED Silver certification, the Community Hospital incorporates advanced sustainable features. The building includes products with renewable and recycled content, low-VOC materials for surfaces and finishes, highly efficient mechanical systems and low-flow plumbing fixtures. Thermally efficient window glazing contributes to energy savings, while the expanse of windows in the lobby atrium and windows at the end of each patient corridor distribute an abundance of natural light to aid in patient and staff well-being.
The project was completed using a hybrid design-build approach to expedite permitting and build the facility in less time. Through capable project management, the design-build team accomplished substantial completion in just four years in November 2013.
Design Architect/Scoping Professional: HMC Architects
Design-Builder: Hensel Phelps + RBB Architects
Photos by David Wakely
