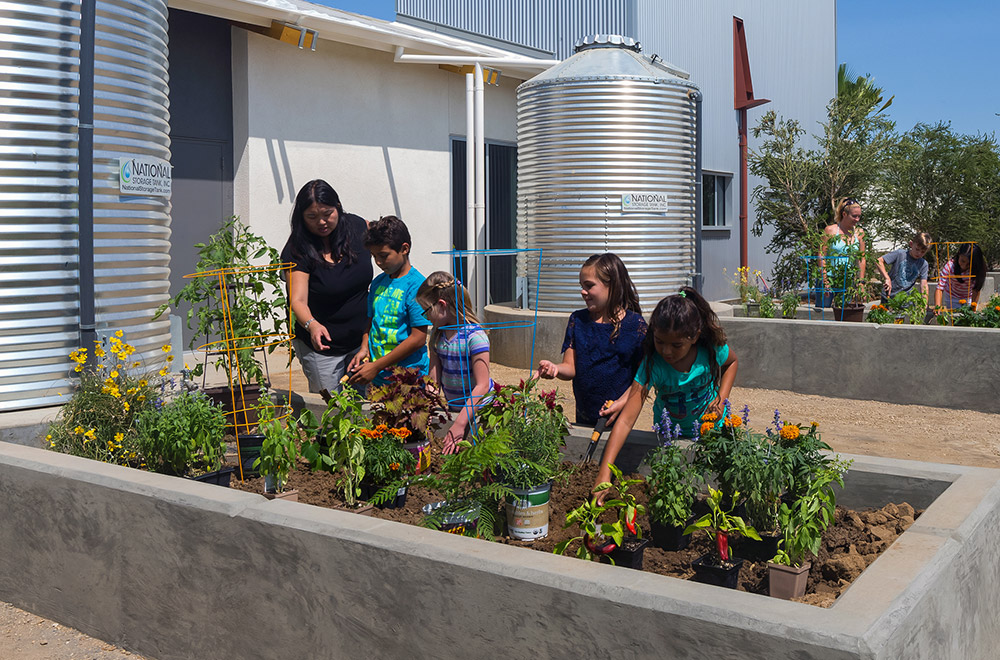By Armando Gonzalez and Eera Babtiwale
Pierce College Library Learning Crossroads achieved LEED Platinum Certification, making it HMC’s first higher ed platinum project. Pierce College Library Learning Crossroads is a two-story, mixed use, 119,900-GSF building in Woodland Hills, California. It is located in at the northwest end of the Pierce College campus, adjacent to the main pedestrian artery. Numerous sustainable design strategies, such as daylighting, responsive façade design, efficient mechanical components, water efficiency and waste reduction push the project to the LEED Platinum level and create a sustainable design showcase with the intent to educate students and library visitors.
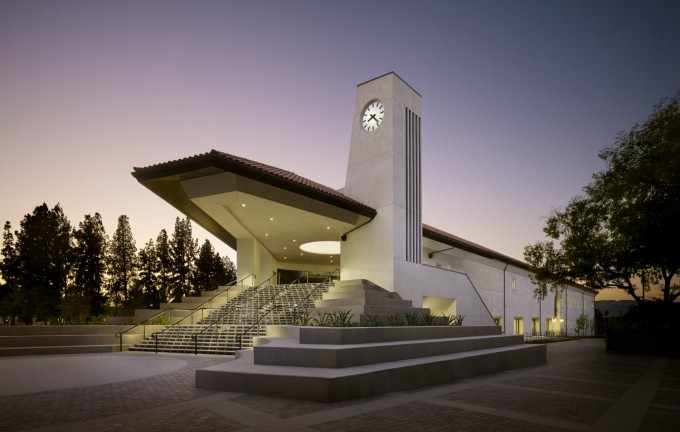 Pierce College Library Learning Crossroads achieves LEED Platinum certification
Pierce College Library Learning Crossroads achieves LEED Platinum certification
Daylighting
Daylight is provided through the use of solar control glazing, solatubes, skylights and an atrium.
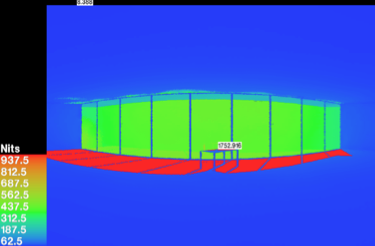
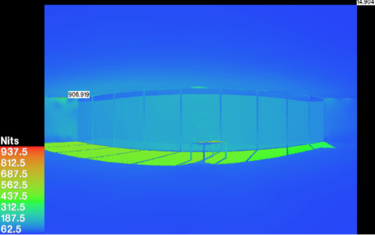
Left: Radiance analysis of clear glass at the atrium. Right: Radiance analysis of Okawood at the atrium.
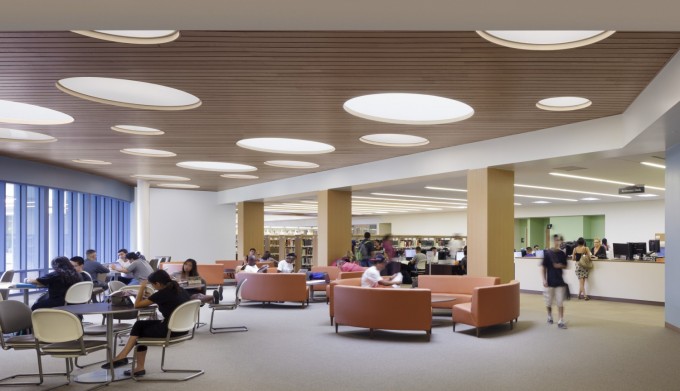
Responsive Facade Design
Exterior shading devices and overhangs were carefully calculated in order to provide ample daylight while minimizing glare and heat gains from entering the building. Deep overhangs and a central atrium space provide the proper balance of light within the library. Shadow analysis was conducted in order to study the effects of glazed areas on reading spaces within the library. This enabled the project team to better determine window areas, transparency and locations of electrical lighting.
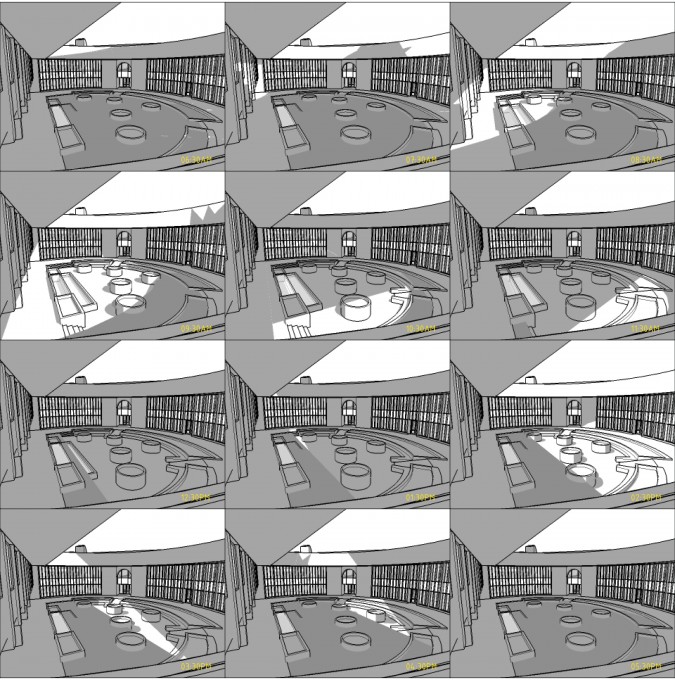 Shading analysis of atrium
Shading analysis of atrium
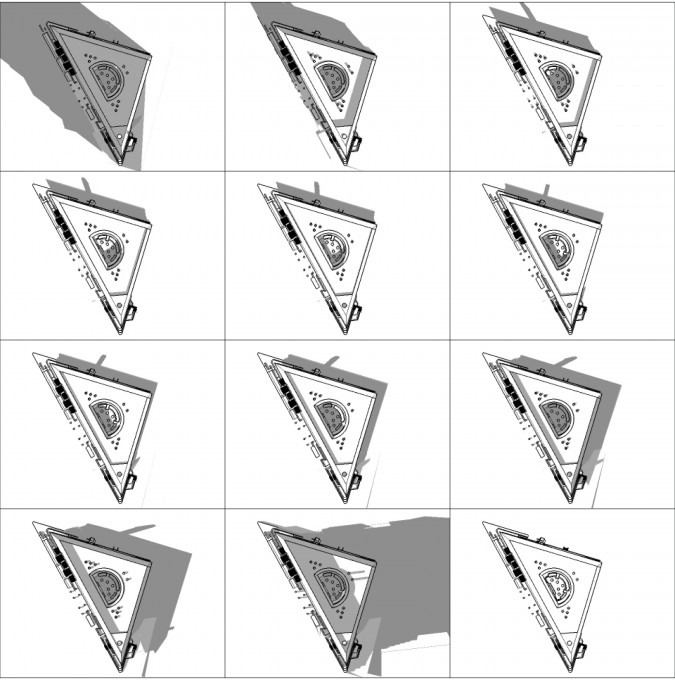 Shading analysis of massing
Shading analysis of massing
The building envelope is designed to be responsive to Woodland Hills’ characteristic temperature swings from winter to summer. As such, optimal insulation was chosen for the walls (R21) and roof (R38); high performance glazing is specified to combat solar glare and heat gains (Solarban 70xl Starphire and Okawood) and a cool roof clay tile is used on the roof to deter solar gains from penetrating the roof membrane.
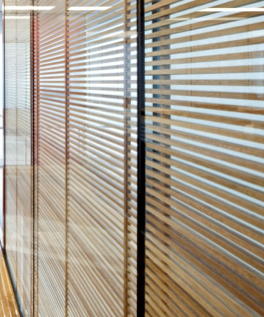
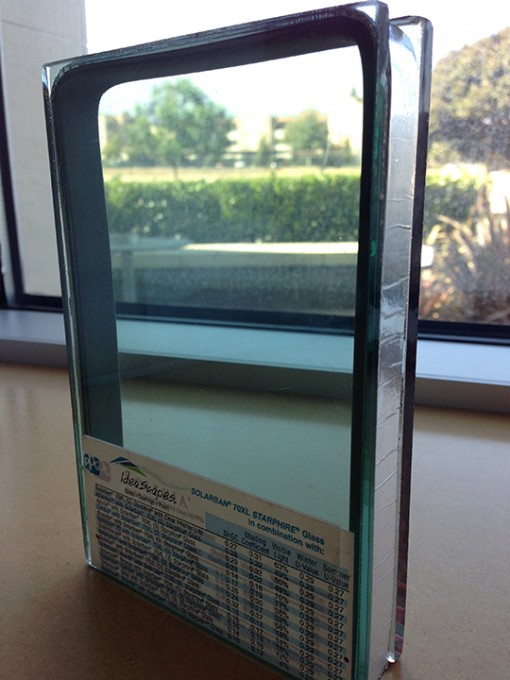

From left to right: Okawood glass, Starfire glass, MCA clay tile roof
Mechanical System Components
Under Floor Air Distribution
The under floor air distribution system provides cooling energy savings. First and foremost, the higher supply air temperature of 63 to 65°F greatly increases the potential for free cooling. In climate zone 9, there are more than 2,000 hours annually that the outside temperature is between 55° F and 65° F. Secondly, the higher supply air temperature also increases the efficiency of mechanical cooling equipment, resulting in less work required from the chilled water central plant.
Fan Wall Air Handling Units
By using fan wall air handling units, the units have multiple fans to deliver the air to the space. Multiple fans provide a more compact air handling unit and produce less noise and vibration than conventional AHUs. Fan wall air handling units furthermore provide redundancy to air condition the space more effectively and consistently.
Boilers and Tankless Water Heaters
The Xtherm boilers in the building produce up to 99% efficiency during peak demand. Tankless water heaters employ an on-demand system, which does not require a pilot light and can save approximately half the cost of water heating bills due to the fact that there is no re-heating of water, as with traditional water heaters. Compared to conventional water heaters at 60% efficiency, tankless water heaters are able to achieve an 83%-94% energy-efficiency.
Photovoltaic Panels
A portion of the campus’ existing on-site photovoltaic farm was allocated to the Pierce College Library Learning Crossroads project. A 170kW system was dedicated to the library project, thereby providing 18% of the building’s total energy use. This resulted in an overall energy cost savings of 50% better than baseline.
As part of the design philosophy, daylighting, building envelope and facade design were given primary focus in order to optimize building energy use and reduce reliance upon costly, active systems.
Stormwater and Landscaping
A stormwater management plan that employs landscaped areas and underground water storage helps the project achieve a 25% decrease in the volume of stormwater runoff.
Open space in the form of native and adaptive landscaped areas constitutes at least 20% of the total project area. No potable water is used to irrigate the project’s landscaped or vegetated areas. Paving with a solar reflectance index (SRI) rating of 86 and landscaped areas designed throughout the open areas of the project site combat the heat island effect.
Water Efficiency
By specifying low-flow fixtures, waterless urinals and time-sensored lavatory faucets, the project is able to attain 40% water savings. At the site scale, the project relies upon non-potable water for the purposes of irrigation. Condensate water is collected from air handling units on the roof and redirected to an underground water storage tank on the north side of the site. Based on 10 hours of library operation, calculations show that 117,000 gallons of water will be collected annually for irrigation.
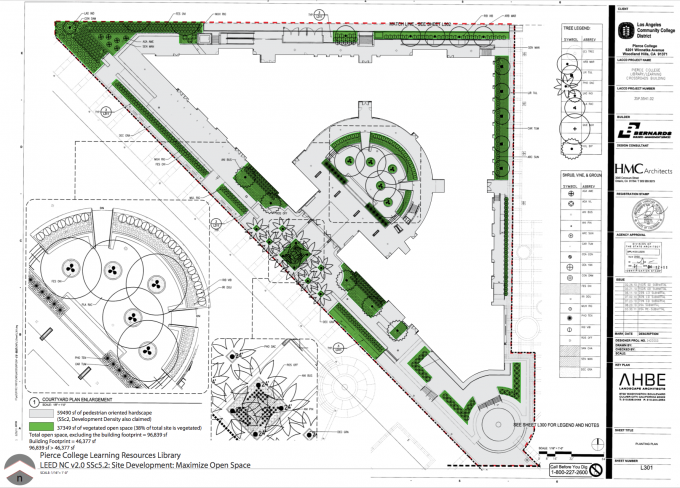
Transportation
Pierce College is located nearby bus and train lines. In addition, a campus shuttle provides students and staff with easy access to the entire campus. LEV and ZEV preferred parking is also provided on campus. These campus actions aid in reducing overall emissions caused by transportation.
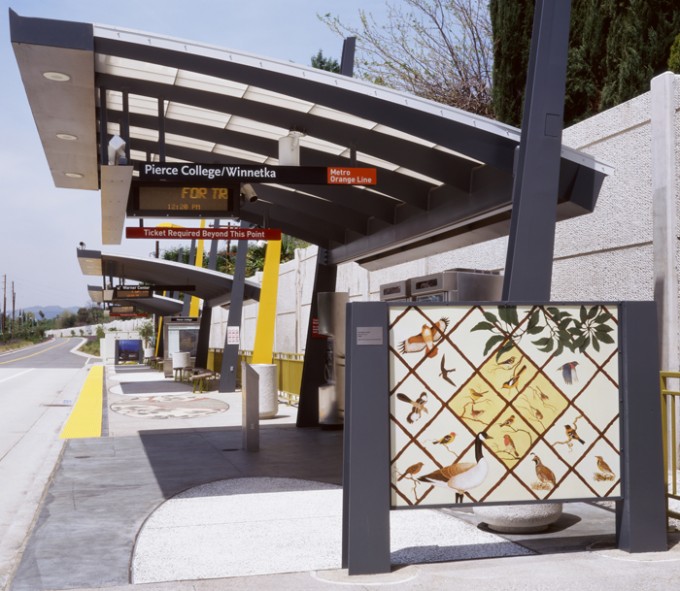
Waste Reduction and Landfill Diversion
During the construction process, an 80% landfill diversion rate was achieved, which included both construction and demolition. Within the building, central recycling areas and individual recycling bins are provided in offices and classrooms. The building itself is composed of recycled and regional materials which constitute 10-15% of the construction cost.
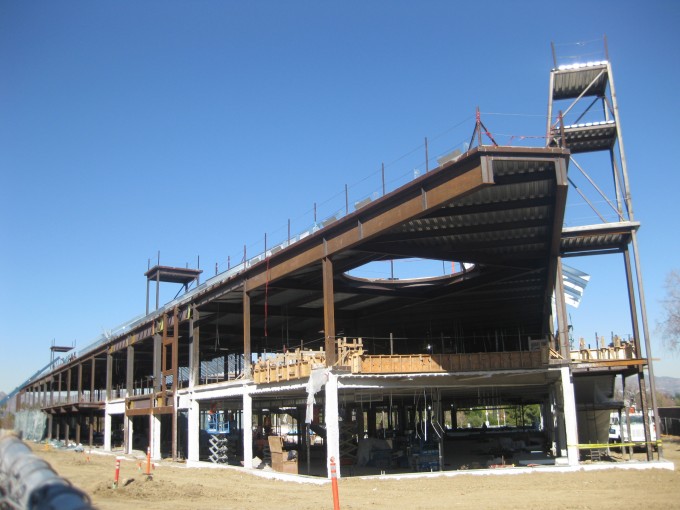
Sustainable Education
The Pierce College Library Learning Crossroads serves as a living laboratory that educates students and visitors about how to adopt low carbon practices and lifestyles. A sustainable signage program throughout the library highlights the various high performance features of the building. A looping screen saver program illustrates the sustainable features of the building and defaults to all computer screens within the library, encouraging students and visitors to learn more about the built environment in which they are studying.
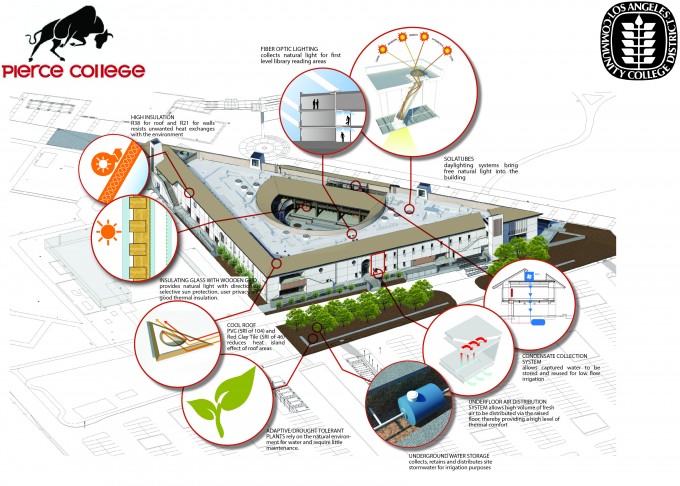
The design of Pierce College Library Learning Crossroads was a collaborative effort between HMC Architects, Paul Murdoch and Associates, Glumac Engineers, Ahbe Landscaping, Penco Civil Engineering, Los Angeles Community College District and Pierce Community College. It required the combined effort of the whole team.
